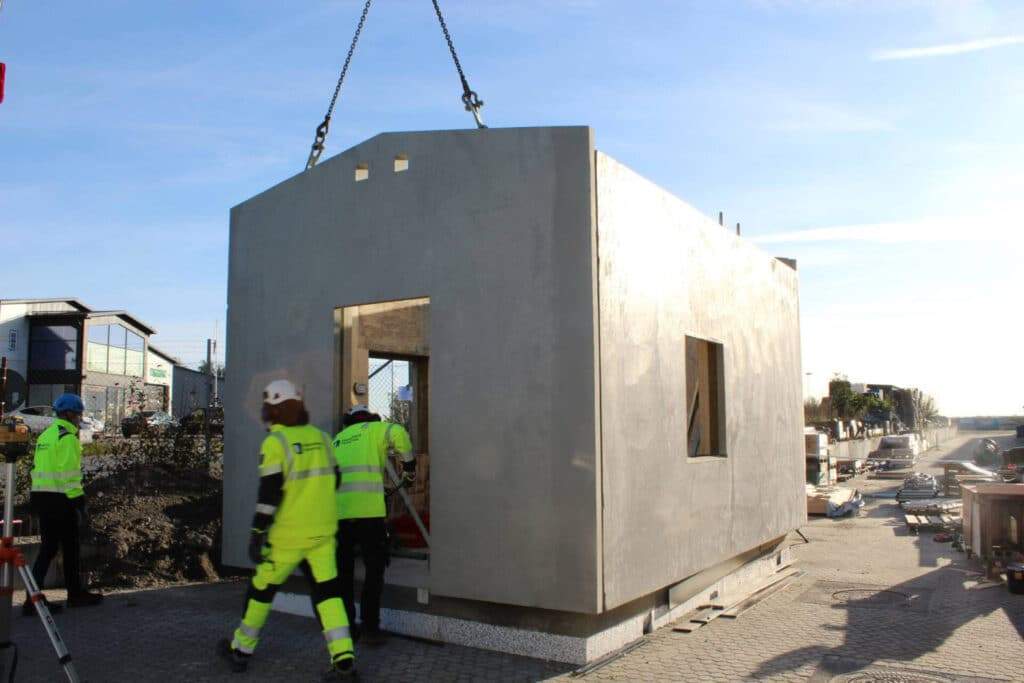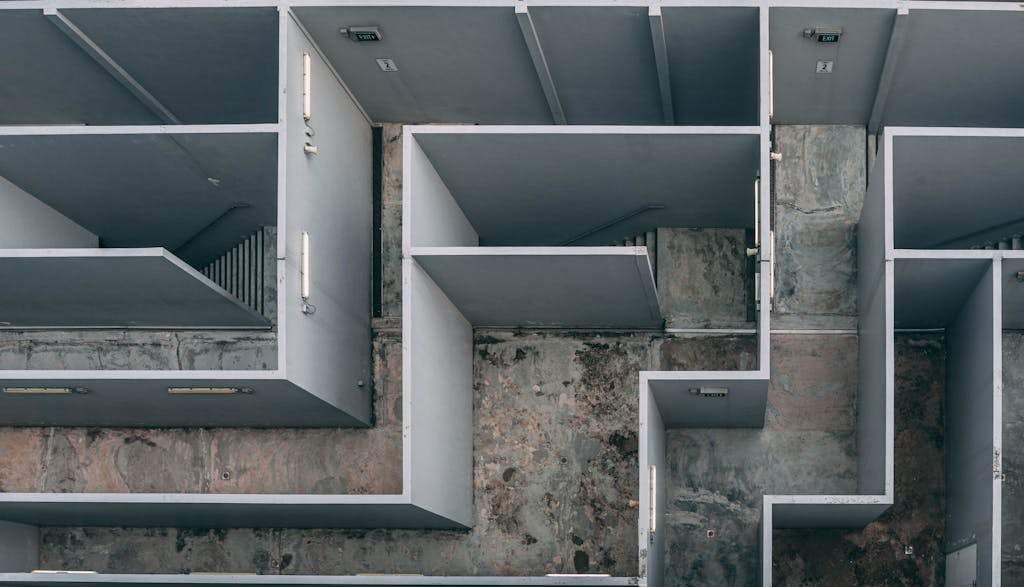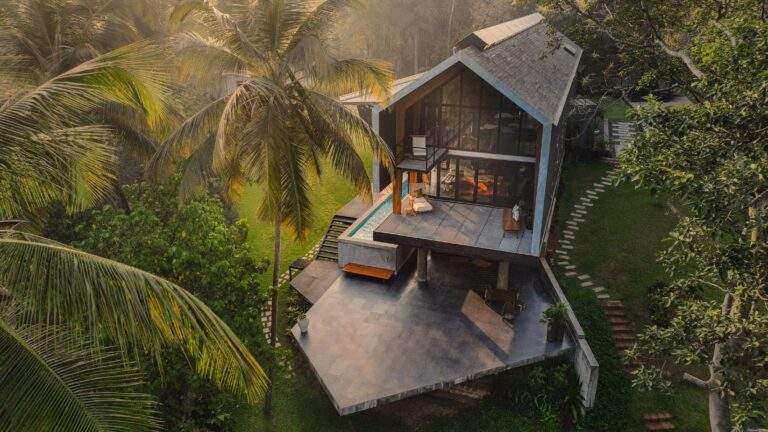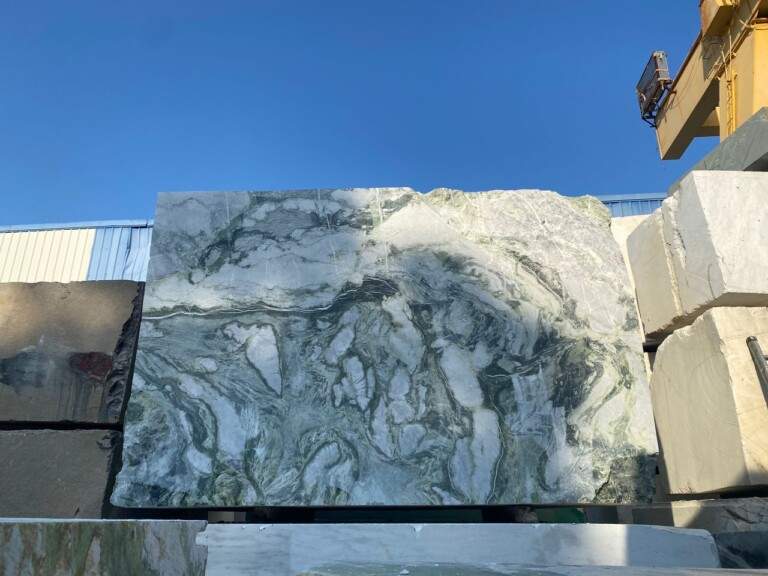Hybrid Concrete-Timber Walls: A Modern Technology for Sustainable Construction
The construction sector has recently witnessed a significant advancement with the development of hybrid wall panels made from layers of concrete, insulation, and laminated veneer lumber (LVL). This innovation aims to reduce environmental impact and enhance construction efficiency by providing a lighter and more sustainable alternative to traditional concrete walls. Hybrid Concrete and Wood Walls are becoming a popular choice for modern construction projects.
Features of Hybrid Walls
These panels combine reinforced concrete with laminated veneer lumber, offering advanced technical specifications that improve both structural performance and environmental sustainability. The key benefits include:
- Lower environmental impact: Reduces carbon emissions by 30% to 50% compared to traditional concrete walls.
- Lighter weight: Weighs 60% less, making transportation and installation easier.
- Increased interior space: Walls can be 75mm thinner, providing more usable space inside buildings.
- Suitable for mid-rise buildings: Supports construction up to five floors.
- Construction teams can install these panels using the same techniques as conventional concrete panels, ensuring seamless integration with traditional methods.4o

Performance Testing and Practical Applications
Engineers built a small prototype to test the panels’ resistance to moisture and varying temperatures, confirming their durability and effectiveness under different environmental conditions.This technology is suitable for residential, office, and commercial buildings, offering a sustainable and cost-effective solution.

Summary Table
| Feature | Details |
|---|---|
| Lower environmental impact | Reduces carbon emissions by 30% – 50% |
| Lighter weight | 60% lighter than traditional concrete walls |
| Space efficiency | Walls are 75mm thinner, increasing interior space |
| Building suitability | Supports construction up to five floors |
| Ease of use | Can be built using conventional concrete panel methods |
These hybrid walls represent a groundbreaking shift in modern construction, combining strength, sustainability, and lightweight properties, making them an ideal choice for a more efficient future in the building industry.

Future Outlook
Expansion in Emerging Markets:
Global Market Insights expects the hybrid wall market to reach $5.8 billion by 2030, with rapid growth in Asia and the Middle East.
Enabling Technology:
Using AI to design climate-optimized hybrid walls.
Developing plant-based bio-adhesives to enhance the integration of wood and concrete.
Government Support:
Tax incentives for projects that use sustainable materials (as in California and Norway).







