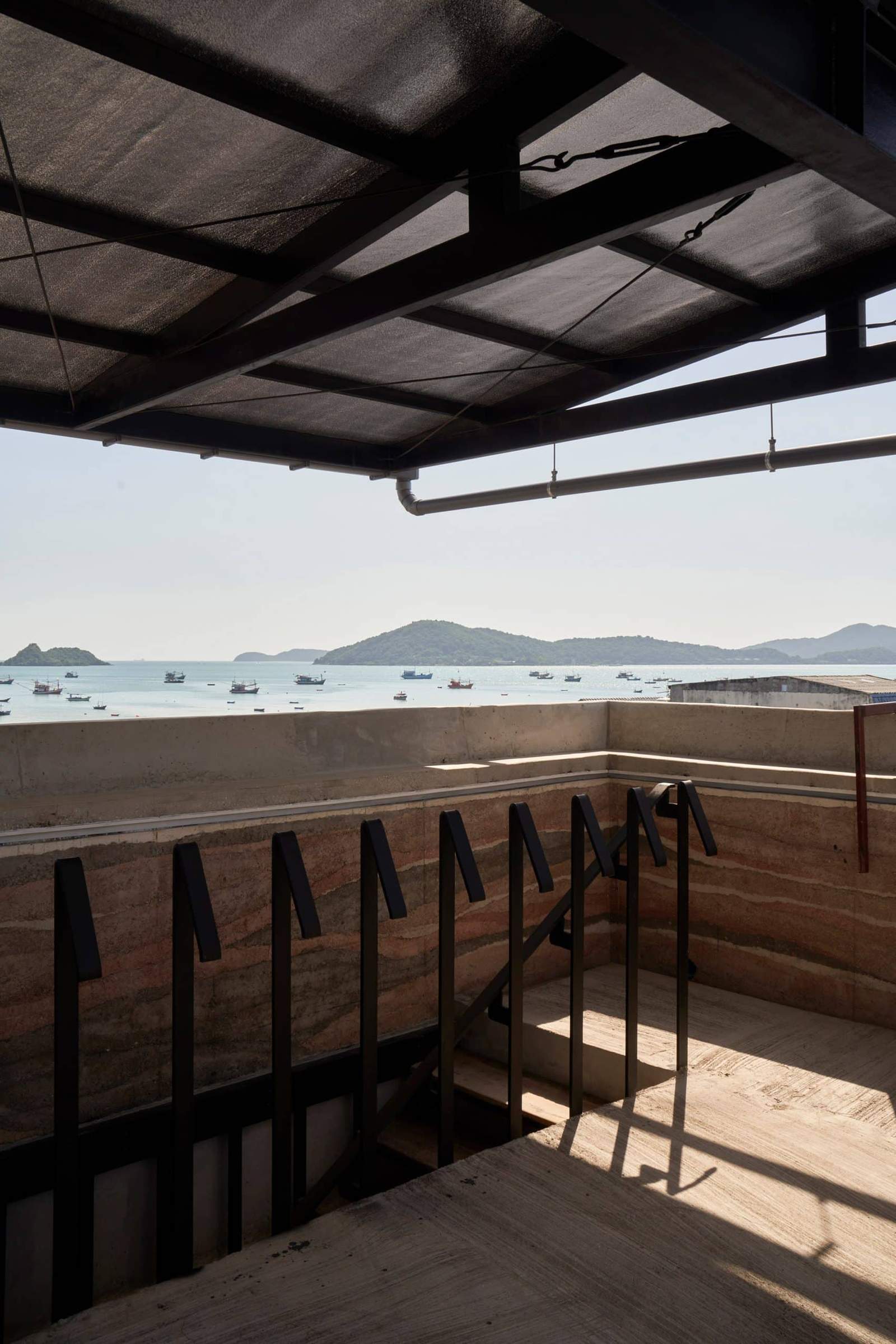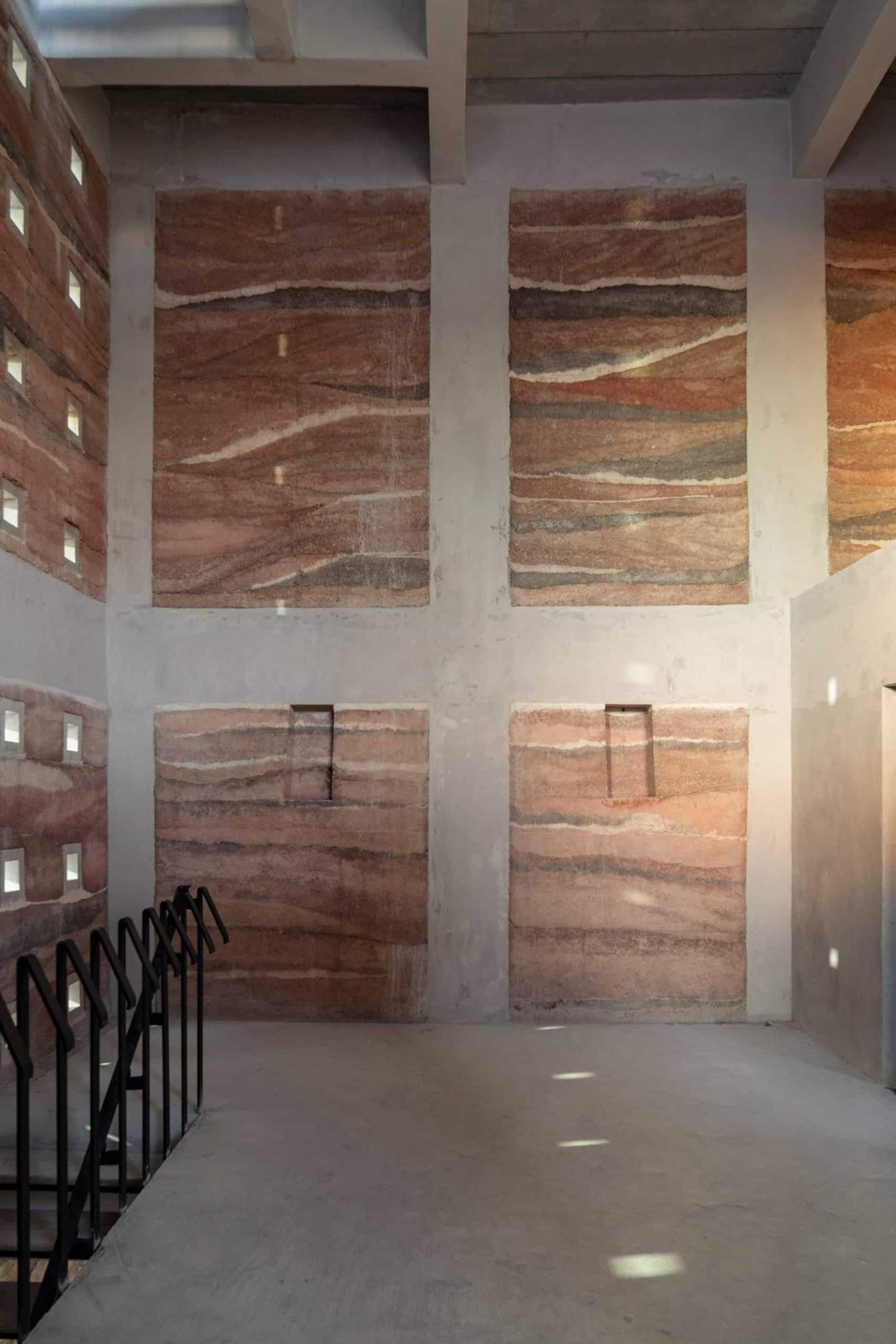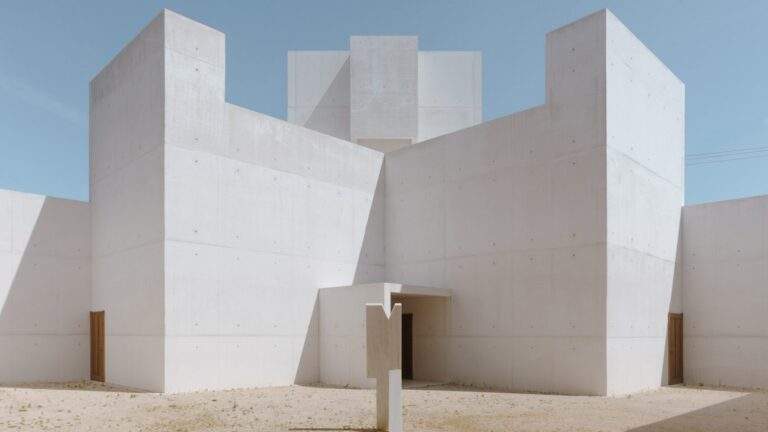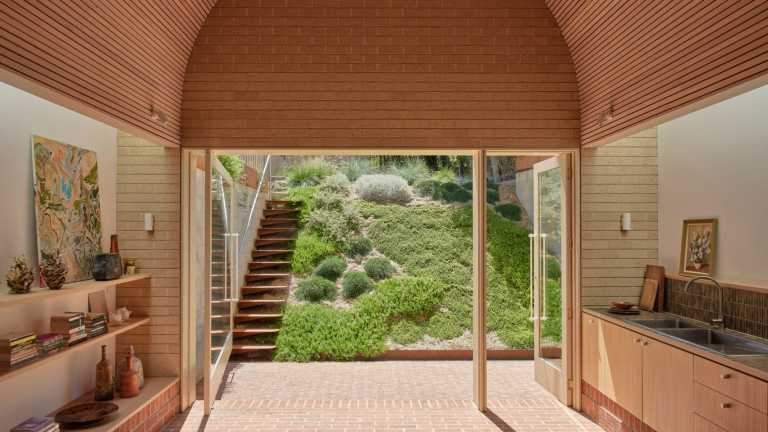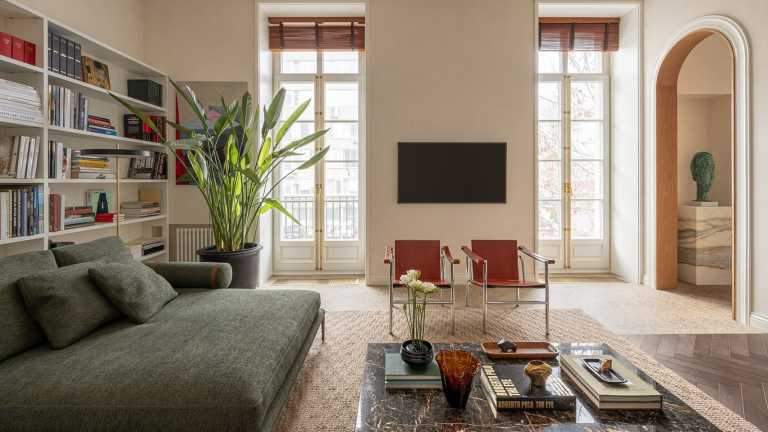Suphasidh Architects, a local studio in Thailand, has created a stunning example of modern architecture intertwined with traditional building techniques. The Chonburi Multi-Purpose Building, located in the seaside town of Sattahip, is a testament to the potential of rammed earth as a construction material. This 196-square-meter building, which overlooks the Bay of Bangkok, houses a café and four floors of multipurpose community space.
Embracing Traditional Techniques
At the heart of the Chonburi Multi-Purpose Building’s design is the use of rammed earth, an ancient construction technique that involves compacting layers of soil to create strong, load-bearing walls. Lead architect Peeraya Suphasidh emphasized the importance of this method, especially in an era where traditional techniques are often overlooked in favor of modern, industrial approaches.
“I relearned this ancient construction technique with our local contractor and builders, allowing them the mastery of the expertise through trial and error,” said Suphasidh. This collaborative effort not only ensured the authenticity of the method but also revitalized a nearly forgotten skill set among local builders.
A Symbiotic Structure
Given that rammed earth is not certified as a load-bearing material in Thailand, the primary structure of the building is a reinforced concrete grid. This grid framework provides the necessary support, while the 35-centimeter-thick rammed-earth walls act as infill, showcasing the material’s aesthetic and environmental benefits without compromising structural integrity.
Soil as a Narrative Medium
One of the most striking features of the Chonburi Multi-Purpose Building is its use of soil from various regions of Thailand. This choice was deliberate, aiming to reflect the diverse landscapes and geological compositions found throughout the country. “Specimens of earth were collected from different parts of the country to create shifting shades and hues for the building’s expansive facade,” explained Suphasidh.
This mosaic of soils not only adds a unique visual texture but also tells a story of Thailand’s natural heritage. The variation in color and texture creates a dynamic facade that changes with the light, giving the building a living, breathing quality.
Adaptation for Tropical Climate
To ensure the longevity and durability of the rammed-earth walls in Thailand’s tropical climate, which is characterized by high humidity and harsh monsoon seasons, the architects added 10 percent concrete to the soil mixture. This stabilizing agent helps the walls withstand the elements while maintaining their environmental friendliness.
Integration with Surroundings
The building’s design thoughtfully integrates with its surroundings, creating a seamless transition between indoor and outdoor spaces. Large openings in the structure frame views of both the town and the sea, while an angled balcony at the front of the building provides shelter for the entrance below.
The long elevations of the building are punctuated with small, concrete-framed openings that allow air to flow through the interiors. These openings not only enhance ventilation but also cast intricate patterns of light and shadow onto the walls and floors, adding to the building’s dynamic character.
A Roof Terrace with Panoramic Views
A significant feature of the Chonburi Multi-Purpose Building is its roof terrace. Sheltered by a large canopy of black steel, this space provides a vantage point for stunning views of the sea and the surrounding landscape. It serves as a communal area where visitors can relax and enjoy the scenic beauty, reinforcing the building’s role as a community hub.
Interior Design: Raw and Refined
Inside, both the reinforced concrete frame and the rammed-earth walls are left exposed, celebrating the raw beauty of the materials. This design choice creates a stark yet harmonious contrast between the industrial and the organic. Black steel and timber staircases connect the different floors, adding to the interior’s modern yet grounded aesthetic.
A Model for Sustainable Development
The Chonburi Multi-Purpose Building is more than just a community space; it is a model for sustainable development. By integrating traditional building techniques with modern architectural practices, Suphasidh Architects have created a structure that is environmentally friendly, culturally significant, and aesthetically pleasing.
This project challenges the notion that traditional techniques are obsolete in contemporary architecture. Instead, it demonstrates how these methods can be adapted and revitalized to meet modern standards and needs.
Global Inspirations
The use of rammed earth is not limited to Thailand. This technique has been gaining popularity worldwide as architects and builders seek sustainable and low-impact construction methods. For instance, in Mexico, a winery with a sawtooth roof has been constructed using rammed earth, while in Japan, a public toilet features curved rammed-earth walls. These examples highlight the versatility and global appeal of this ancient technique.
Conclusion: A Beacon of Innovation and Tradition
The Chonburi Multi-Purpose Building stands as a beacon of innovation and tradition. By combining reinforced concrete with rammed earth, Suphasidh Architects have created a structure that not only serves the community but also educates and inspires. The building’s design respects the past while looking towards the future, showcasing the potential of traditional techniques in contemporary architecture. As the world grapples with the challenges of sustainable development, projects like this offer valuable lessons in balancing heritage with progress.
Photography: Jessica Tang
Finally, find out more on ArchUp:


