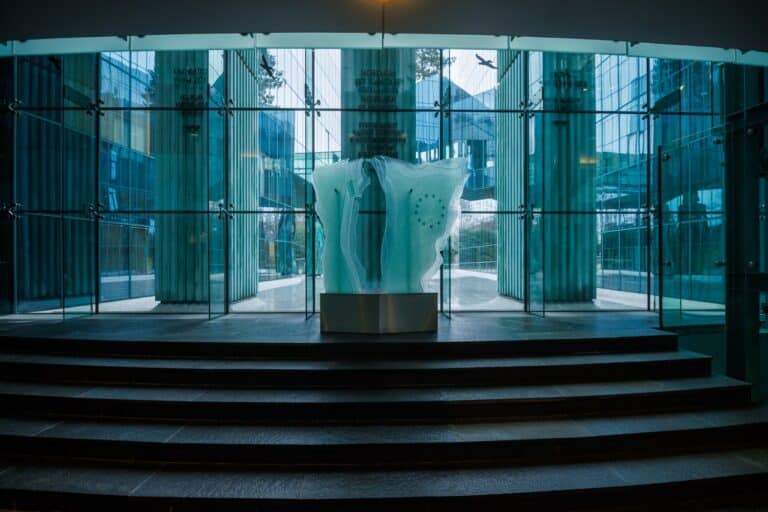Imaise House Japan by Tatsuya Kawamoto Associates
Project Specifications
Project Name: Imaise House
Project Architect: Tatsuya Kawamoto + Associates
Project Location: Ichinomiya, Japan
Project Year: 2020
Project Area: 140 sq. m
Head Architect: Tatsuya Kawamoto
Contractor: Sawazaki kensetsu Company Limited
Structural Engineer: Enshu Structural Consultants
Imaise House Japan is a creation of Japanese architectural studio Tatsuya Kawamoto+ Associates. Imaise House shelters for outdoor living spaces housed in the city of Ichinomiya, Japan.
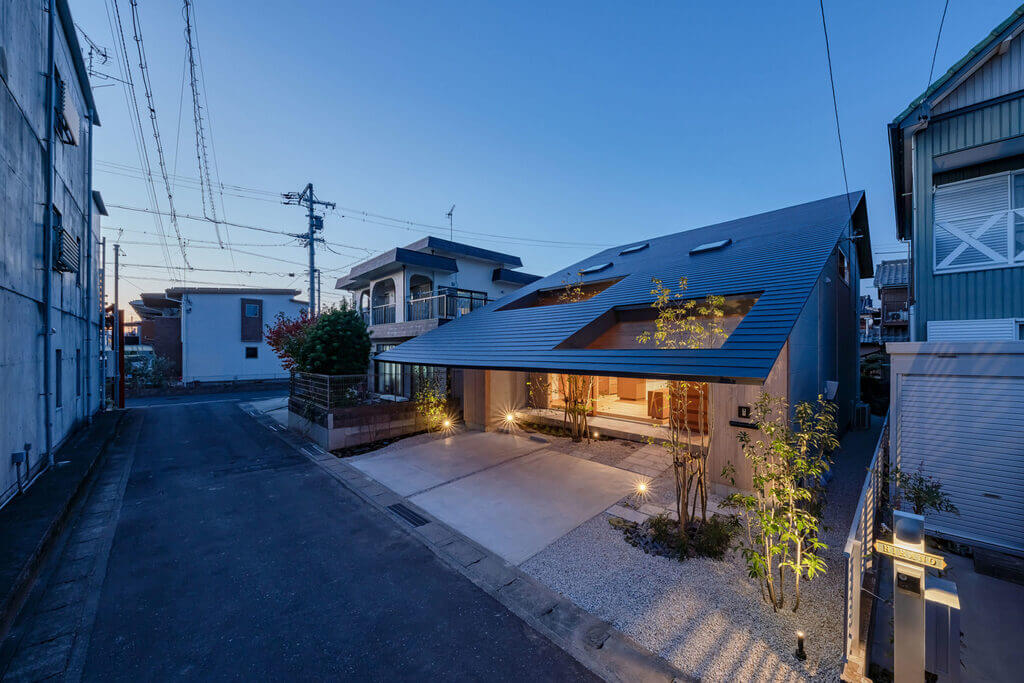
Source: cloudfront.net
The Japanese Architectural design is primitive, rustic, and minimalist. For many, these three words have come to characterize Japanese design, a country that has inspired numerous civilizations with its cultural and technological innovations.
Famous Japanese approaches have expanded throughout the world for decades, not only in the sphere of science but also in technical and creative fields. The appropriation and regeneration of various materials and building processes have been a recurring topic in architectural style.
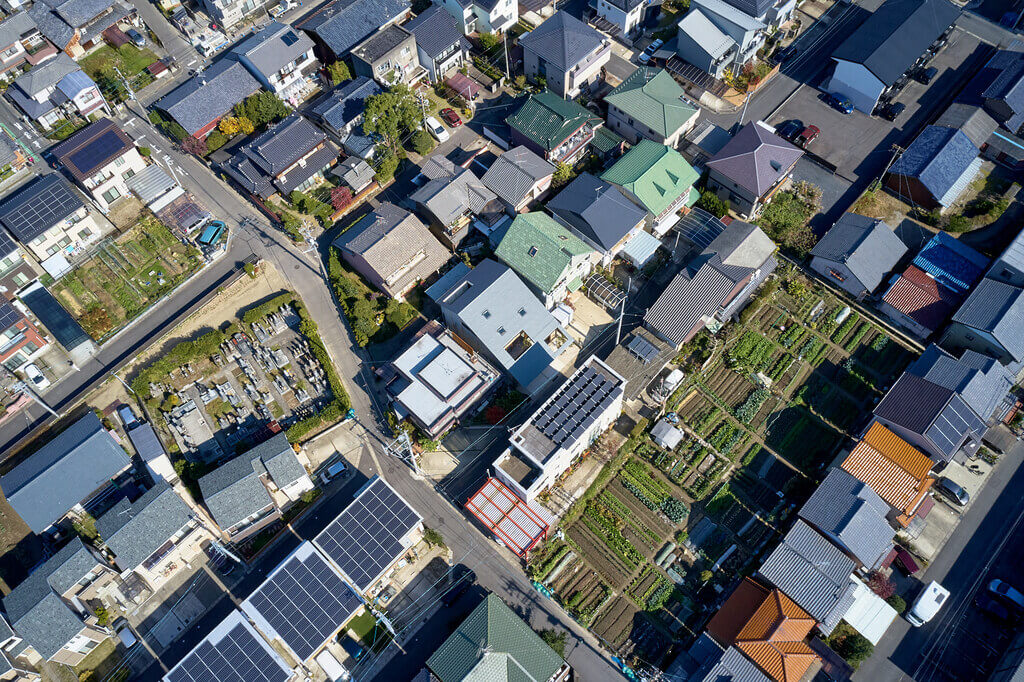
Source: myportfolio.com
The proposed location is part of an industrial region where numerous textile manufacturers have thrived since ancient times, but it has recently been transformed to residential property, with many homes lined up, generating a living atmosphere where local industry and households coexist.
The front road of the site is a private road that was built when the property was turned into a residential zone, and it is a dead-end road injected with life that is shared by numerous residences close to it.
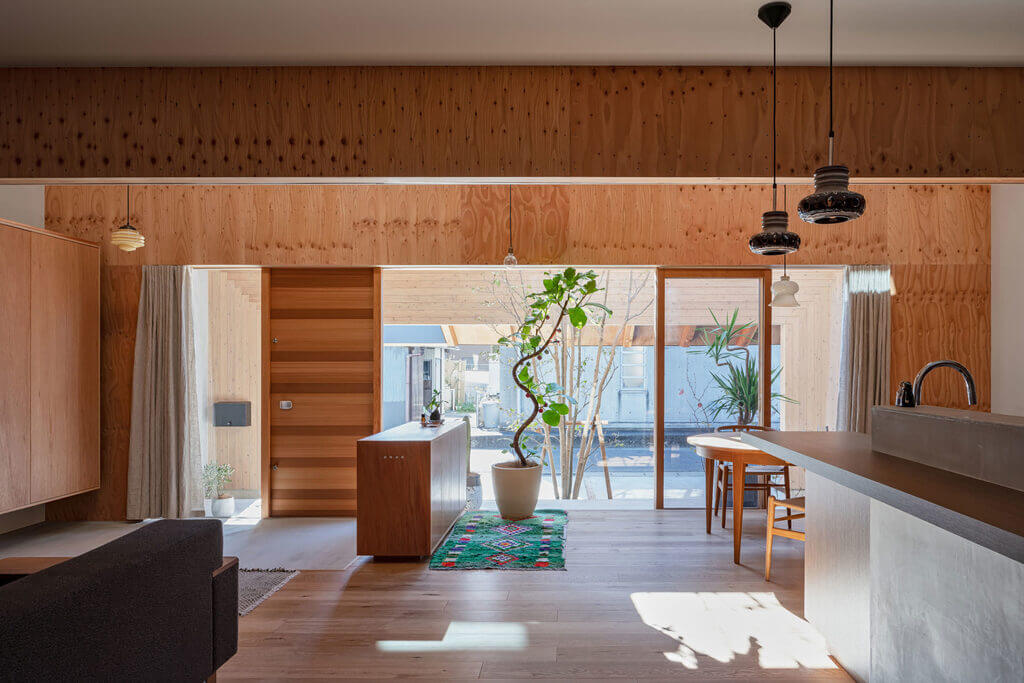
Source: cloudfront.net
This region was designed with a “living road” that branched out from the major road, each with its own village. The design team explored the feasibility to assist in the development of the community as a new atmosphere as a residential area by combining the neighborhood generated as a by-product of local industry by merging the distinctive position of every road into the living area as it is.
Imaise House by Tatsuya Kawamoto Associates has a large, spacious interior as well as strong seismic resilience. With these two features in mind, the Japanese team places the home’s primary gathering room on the second level, where the quantity of structural walls required is smaller than on the ground level.
With the addition of a courtyard transition between the home and the private road, the openness is further maximized, integrating the inside and outdoor in a seamless manner. The house is designed with an extending roof that reaches the exact edge of the site’s border, which is defined by the road’s border.
“We aim to get the maximum spatial volume by taking in the surrounding environment of the private road, where the front road is an individual property and planning a space in which the inside and outside are seamlessly continuous,” stated the founder of the architectural studio, Tatsuya Kawamoto.
Imaise House Japan has a wide threshold between the main courtyard and the open concept interiors. The enormous roof overhang expands outward to better integrate the internal and outdoor zones, while the private road continues into the home like a secondary branch.
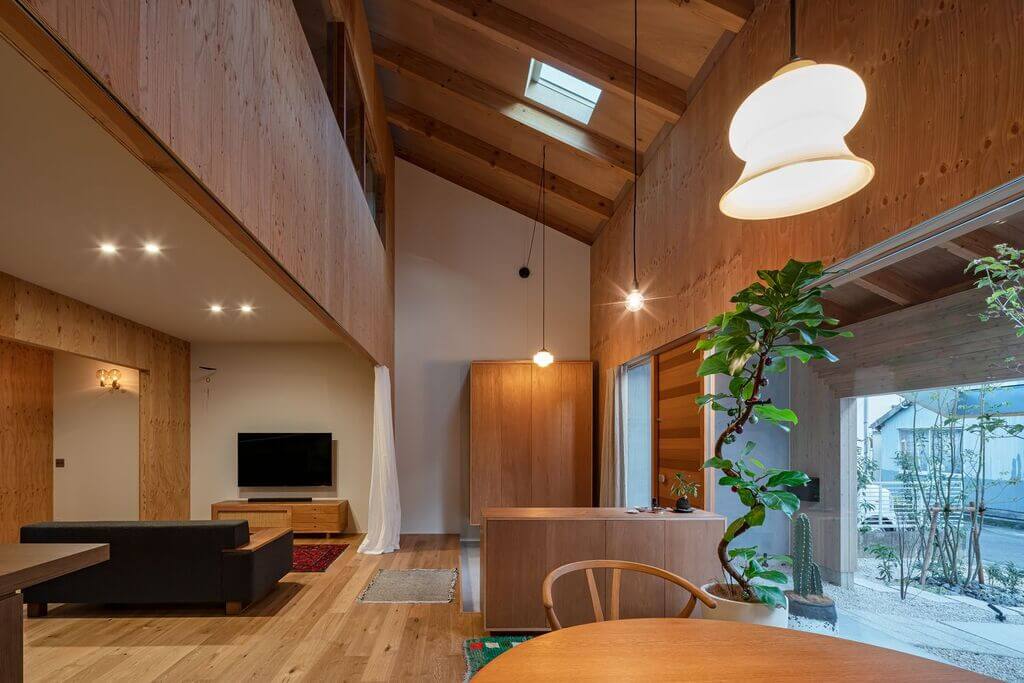
Soruce: pinimg.com
‘By incorporating the unique locality that is different from each road into the living space as it is, we thought that it would be possible to contribute to regional development as a new climate as a residential area for communities that could be made as a by-product of local industries,’ explained the team to justify the relationship of the house to the street.
When developing Imaise House, the studio’s major goal was to achieve great earthquake resilience while still providing big, open living areas.
Rather than using the traditional technique of putting an open-plan home interior atop a cluster of cellular chambers, the design team decided to structurally support the sloped roof with a sequence of wooden gate-frames.
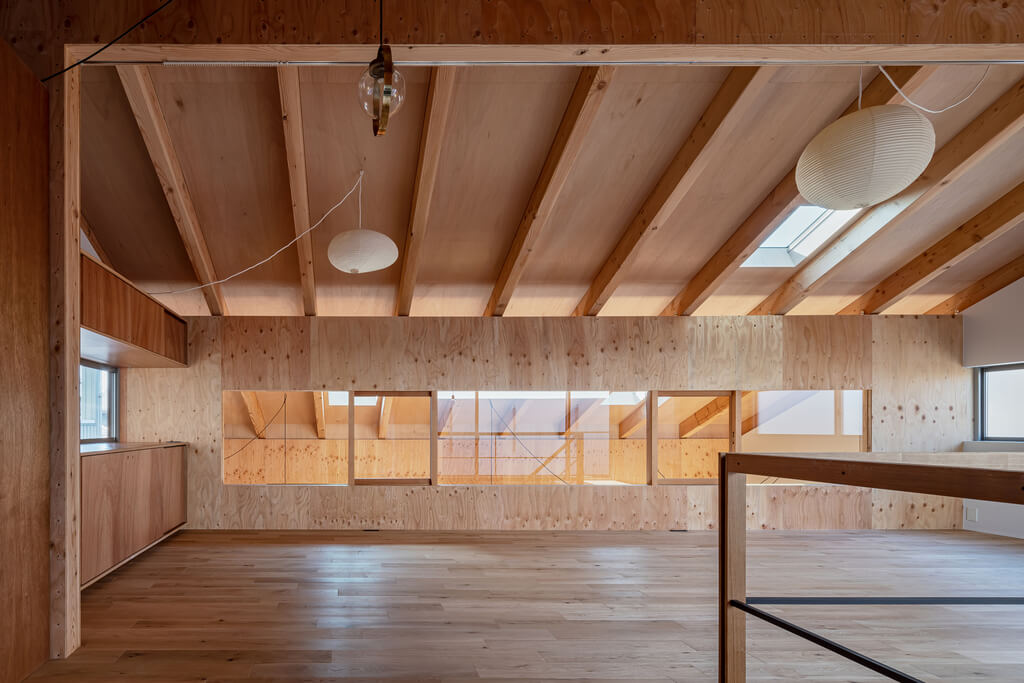
Source: adsttc.com
The ‘gate frame’ construction was used to generate Imaise house by Tatsuya Kawamoto associates. Its serial pattern of gate-frames improves earthquake protection while also giving the area a rhythmic pattern and a visual feeling of separation from the metropolitan area. Residents may simply modify interior divisions according to program modifications thanks to the addition of rails within each framework.
Every frame covers the whole 8m width of the plot, guaranteeing that the open floor space is as large as feasible while maintaining the seismic stability necessary. The pitched roof, which stretches out at the front of the building, is supported by the varying heights of the walls. The broad eaves are broken up by gaps where trees emerge.
The gantry frame is made up of simply a tiny cross-section of material with a maximum length of the beam being 150 mm, allowing it to span over 6 meters and at the same time, maintains the cost budget. A structural wall with a wide framed aperture acts as load-bearing and resists seismic stress.
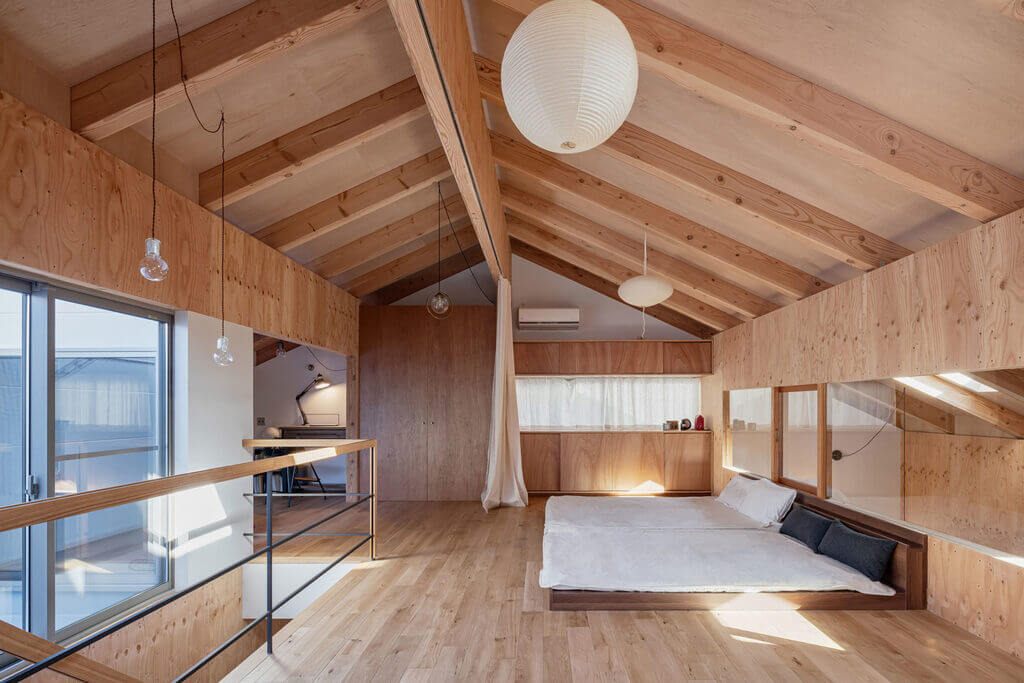
Source: cloudfront.net
The entire structure is built by putting a huge roof on a gate-shaped frame that is placed as per the plan, and the area is modified to fit this enormous roof within the required building coverage ratio.
By projecting the eaves to the front side of a road and continually developing an outdoor space, it is envisaged that the resident’s life would gradually seep out into the space under the huge roof. The team was able to include the nearby area, along with the road, as a living space owing to the site’s neighboring environment, which was contained modestly by coincidence.
The six timber frames are uniformly placed and run from the front portion to the back of the site, creating a feeling of rhythm in the interiors. Each frame has curtains that can be drawn to divide the open space into distinct zones.
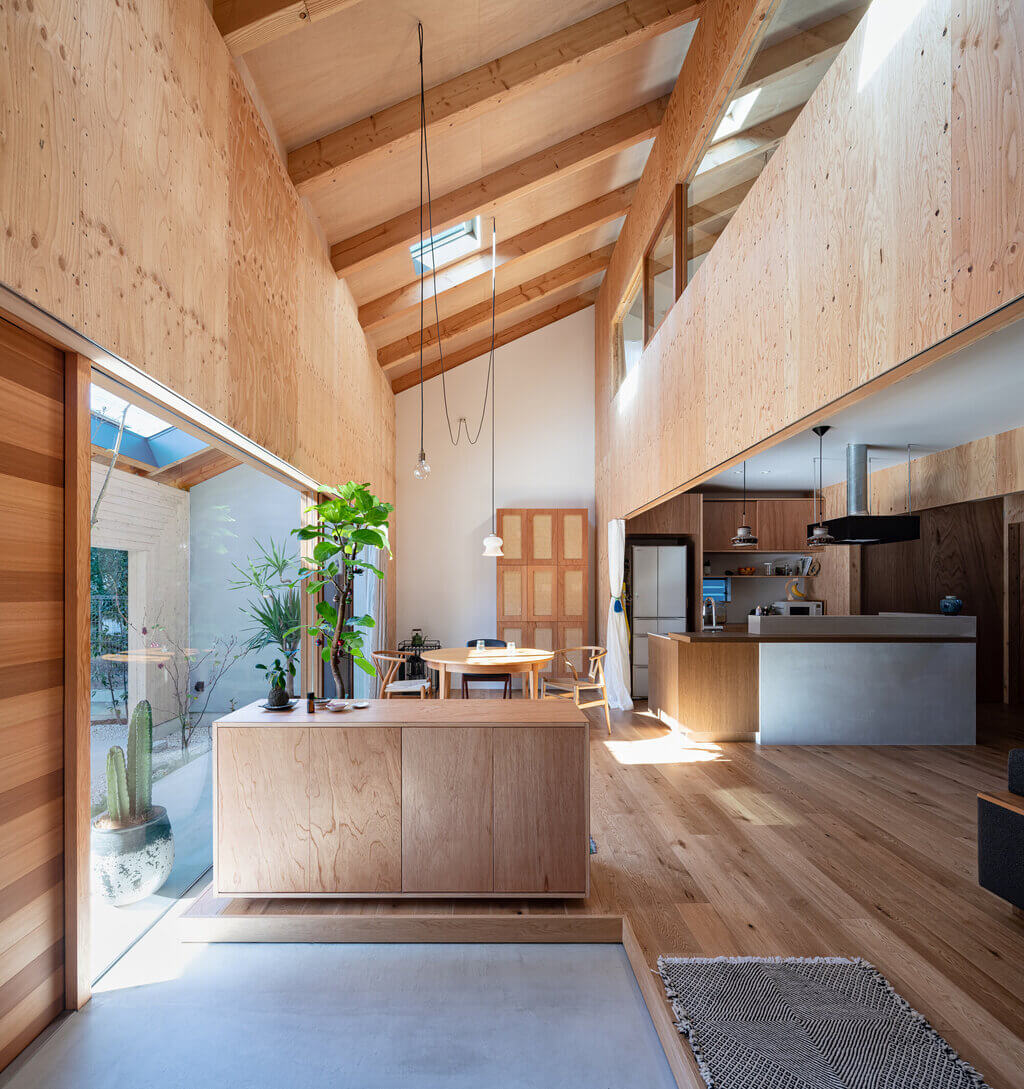
Source: squarespace-cdn.com
The primary living area of Imaise House Japan is located on the ground level and consists of a lounge, kitchen, and dining room with spectacular views of the covered garden. The rear portion of the house accommodates private areas, including a bath and a traditional Japanese room with tatami mats.
Staircases go up to a sparsely furnished bedroom below the ridge at the building’s highest point. Interior windows bring light into the bedroom and create a visual relationship with the living area underneath.
This modern house design has followed a method of building that has taken root in this area and is based on a combination of the inhabitant’s demand, and the structural form to resolve the land.
Imaise House Japan portrays the importance of the site context and local roots in an architectural project. The design of the house is guided by the natural site conditions and networking pattern. The interiors inspired by traditional Japanese architecture complements the contemporary facade aesthetics.
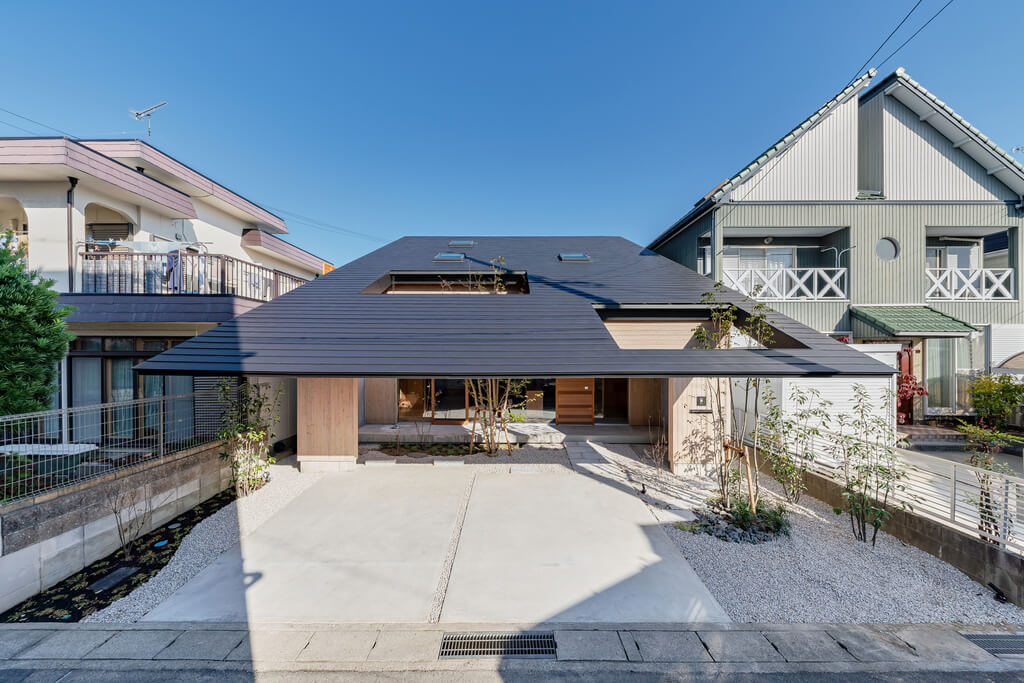
Source: adsttc.com
The concept of open living enables communities to engage among themselves and allows an individual to have an intimate relationship with nature. It eases out the indoor-outdoor relationship for the residents and offers a comfortable living environment.
The architect had a very sensitive approach towards the design language and has respected the natural features of the site. The voids to let existing trees grow mark a statement and convey an important social message. It can be taken as a design inspiration to allow the natural site features to merge with the built environment to design a holistic space imparting clean aesthetics and utmost comfort.
The natural material palette enhanced with muted shades makes the whole space even more inviting and cozy. This project demonstrates a subtle lifestyle with minimalistic principles.
Apart from the beauty point of view, the design team at Tatsuya Kawamoto + Associates has strategically planned the house to cope with natural disasters like earthquakes.
The design caters to the natural demands, the needs of residents, and forms a relationship among the community. The simple and technicality-oriented design approach has enabled architects to achieve the desired result. The structural design and visual appeal of the house are well-balanced and along with the natural landscaping, it harmonizes with the local context as well.
Imaise House Japan is a mixture of traditional designs and contemporary building aesthetics. The fusion of these two forms a balance and harmony in the whole design. The design vision and concept has enabled the honored Japanese element like tatami mats to coexist with the cutting edge structural design and construction technology.
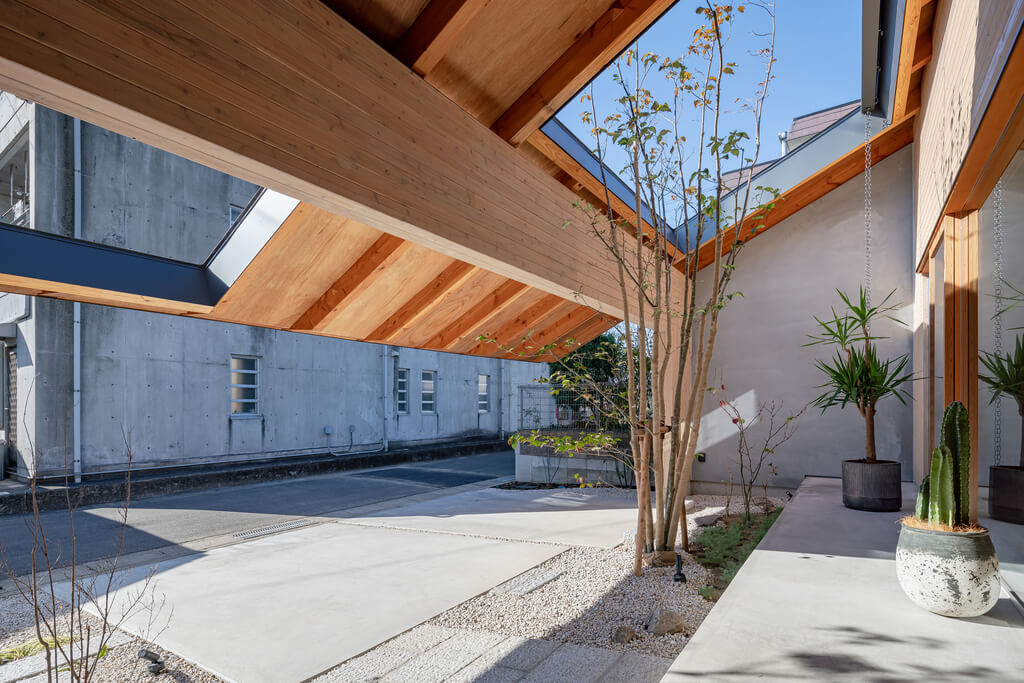
Source: twimg.com




