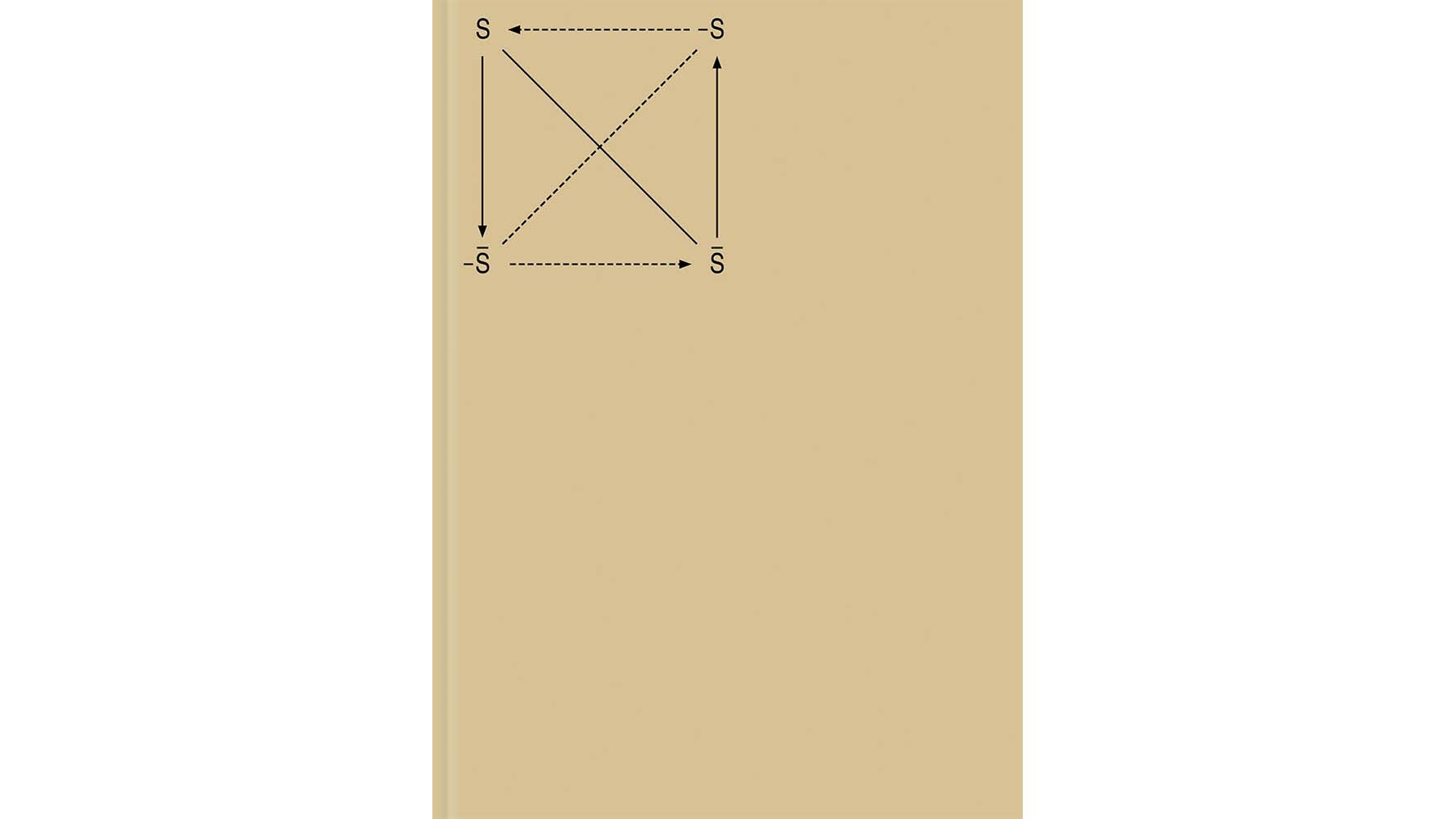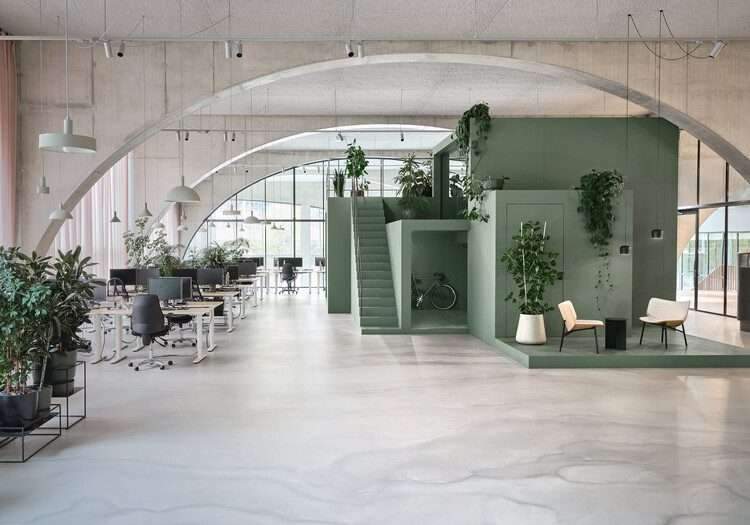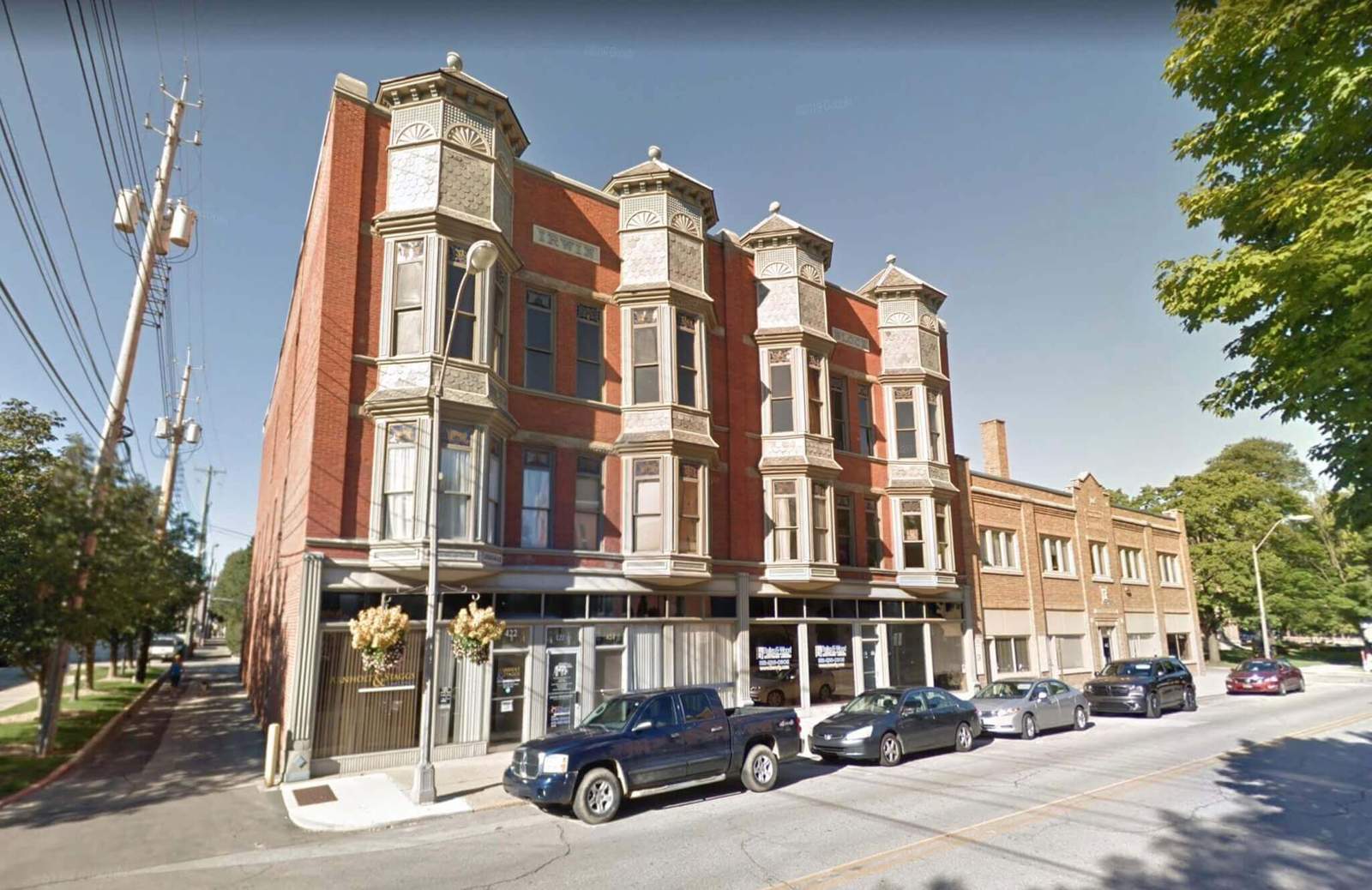In “Inscriptions,” a Flawed Theory of the Contemporary


This website requires certain cookies to work and uses other cookies to help you have the best experience. By visiting this website, certain cookies have already been set, which you may delete and block. By closing this message or continuing to use our site, you agree to the use of cookies. Visit our updated privacy and cookie policy to learn more.
Welcome to ArchUp, the leading bilingual platform for trusted architectural content.
I write under the editorial identity of Ibrahim Fawakherji, a name that encapsulates the vision and expertise guiding this platform, backed by architectural experience since 2006.
My focus is on curating analytical and research-based updates that empower professionals in architecture and design.
As part of my commitment to public design literacy, I actively share trusted insights and contributions. For more information about my professional presence and contributions:
View my profile on Google
The deans of more than a dozen architecture schools including the Harvard Graduate School of Design, Rice Architecture, and Taubman College of Architecture & Urban Planning at the University of Michigan have come together to announce that they will not…

Wet Beast Office / Studioninedots © Maarten Willemstein + 13 Share Share Facebook Twitter Mail Pinterest Whatsapp Or https://www.archdaily.com/995094/wet-beast-office-studioninedots © Maarten Willemstein Text description provided by the architects. On the ground level of Westbeat — Studioninedots’ mixed-use building in Amsterdam-West…
When Dr. William Chizhovsky founded the Good Plastic Company in 2018, his goal was to produce the world’s most sustainable surface materials. Chizhovsky, born in Ukraine, earned his master’s degree in management from Harvard and then a PhD from Kyiv…

A quirky residence in Pittsburgh designed by Venturi Scott Brown, a historic block in Columbus, Indiana ravaged by a fire last month, and a regional theater in Cleveland expanded by Philip Johnson are just a few recently-demolished historic buildings in…
Power couple Victoria and David Beckham appear to be firmly in their Miami era: David is a co-owner of the Inter Miami Football Club (which has been the talk of the town since Lionel Messi’s debut with the team last…
10-03-23 Artist Darren Johnston continues his residency at Zaha Hadid Architects Gallery, London presenting ‘PORTAL’, a series… read more 07-03-23 The new Mobility City museum opened to the public on 03 March as a national… read more 27-02-23 Zaha Hadid…
The deans of more than a dozen architecture schools including the Harvard Graduate School of Design, Rice Architecture, and Taubman College of Architecture & Urban Planning at the University of Michigan have come together to announce that they will not…

Wet Beast Office / Studioninedots © Maarten Willemstein + 13 Share Share Facebook Twitter Mail Pinterest Whatsapp Or https://www.archdaily.com/995094/wet-beast-office-studioninedots © Maarten Willemstein Text description provided by the architects. On the ground level of Westbeat — Studioninedots’ mixed-use building in Amsterdam-West…
When Dr. William Chizhovsky founded the Good Plastic Company in 2018, his goal was to produce the world’s most sustainable surface materials. Chizhovsky, born in Ukraine, earned his master’s degree in management from Harvard and then a PhD from Kyiv…

A quirky residence in Pittsburgh designed by Venturi Scott Brown, a historic block in Columbus, Indiana ravaged by a fire last month, and a regional theater in Cleveland expanded by Philip Johnson are just a few recently-demolished historic buildings in…
Power couple Victoria and David Beckham appear to be firmly in their Miami era: David is a co-owner of the Inter Miami Football Club (which has been the talk of the town since Lionel Messi’s debut with the team last…
10-03-23 Artist Darren Johnston continues his residency at Zaha Hadid Architects Gallery, London presenting ‘PORTAL’, a series… read more 07-03-23 The new Mobility City museum opened to the public on 03 March as a national… read more 27-02-23 Zaha Hadid…
The deans of more than a dozen architecture schools including the Harvard Graduate School of Design, Rice Architecture, and Taubman College of Architecture & Urban Planning at the University of Michigan have come together to announce that they will not…

Wet Beast Office / Studioninedots © Maarten Willemstein + 13 Share Share Facebook Twitter Mail Pinterest Whatsapp Or https://www.archdaily.com/995094/wet-beast-office-studioninedots © Maarten Willemstein Text description provided by the architects. On the ground level of Westbeat — Studioninedots’ mixed-use building in Amsterdam-West…