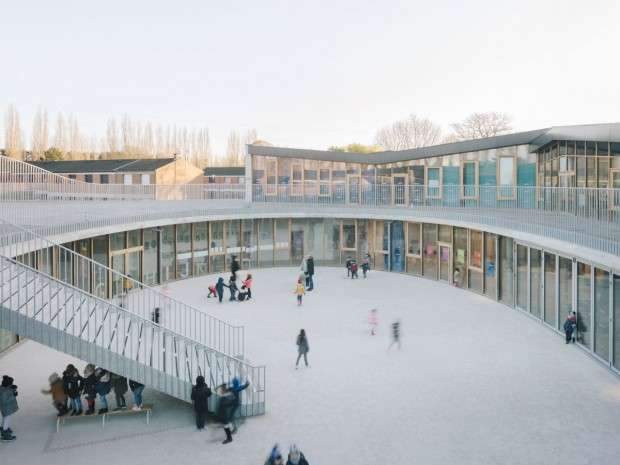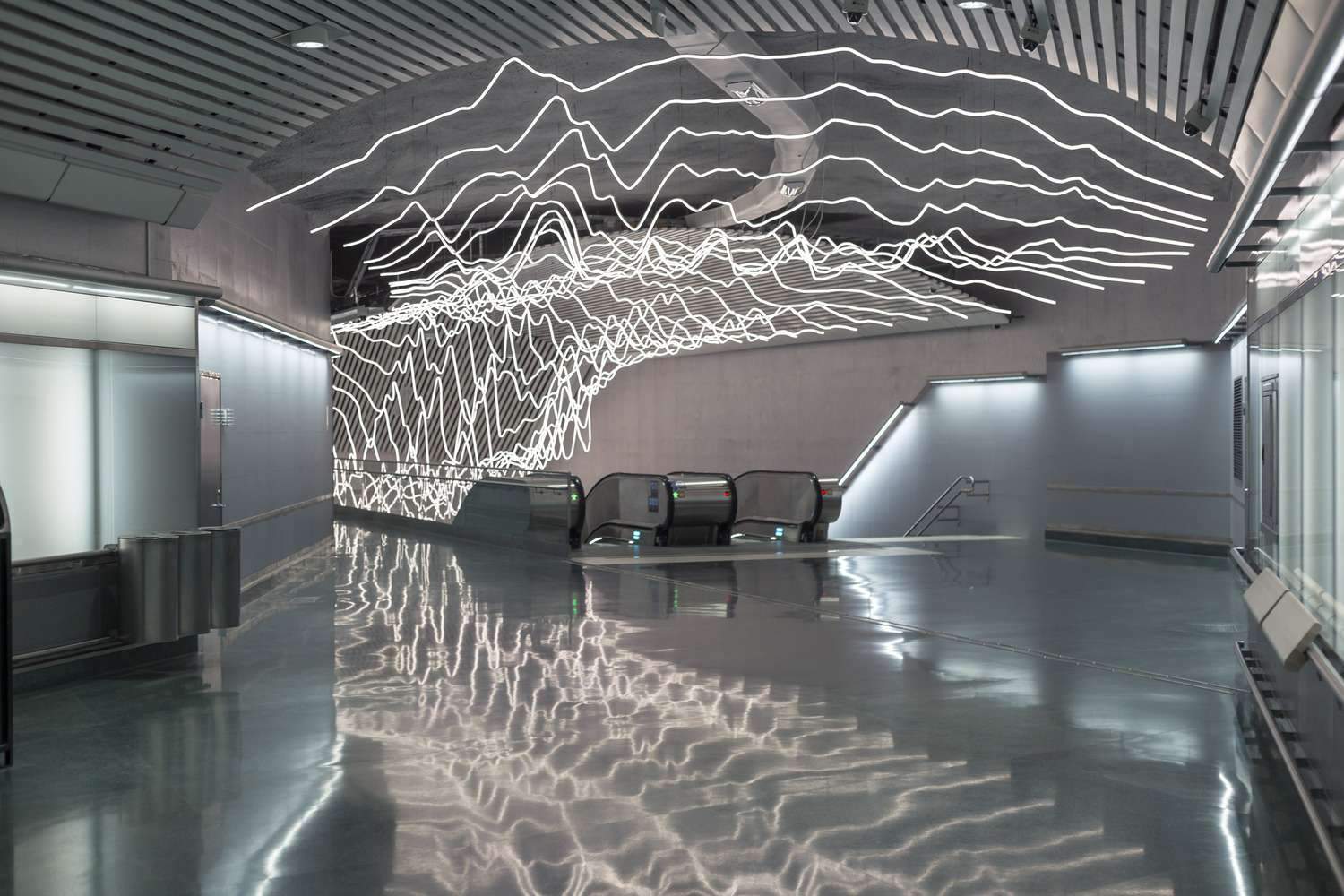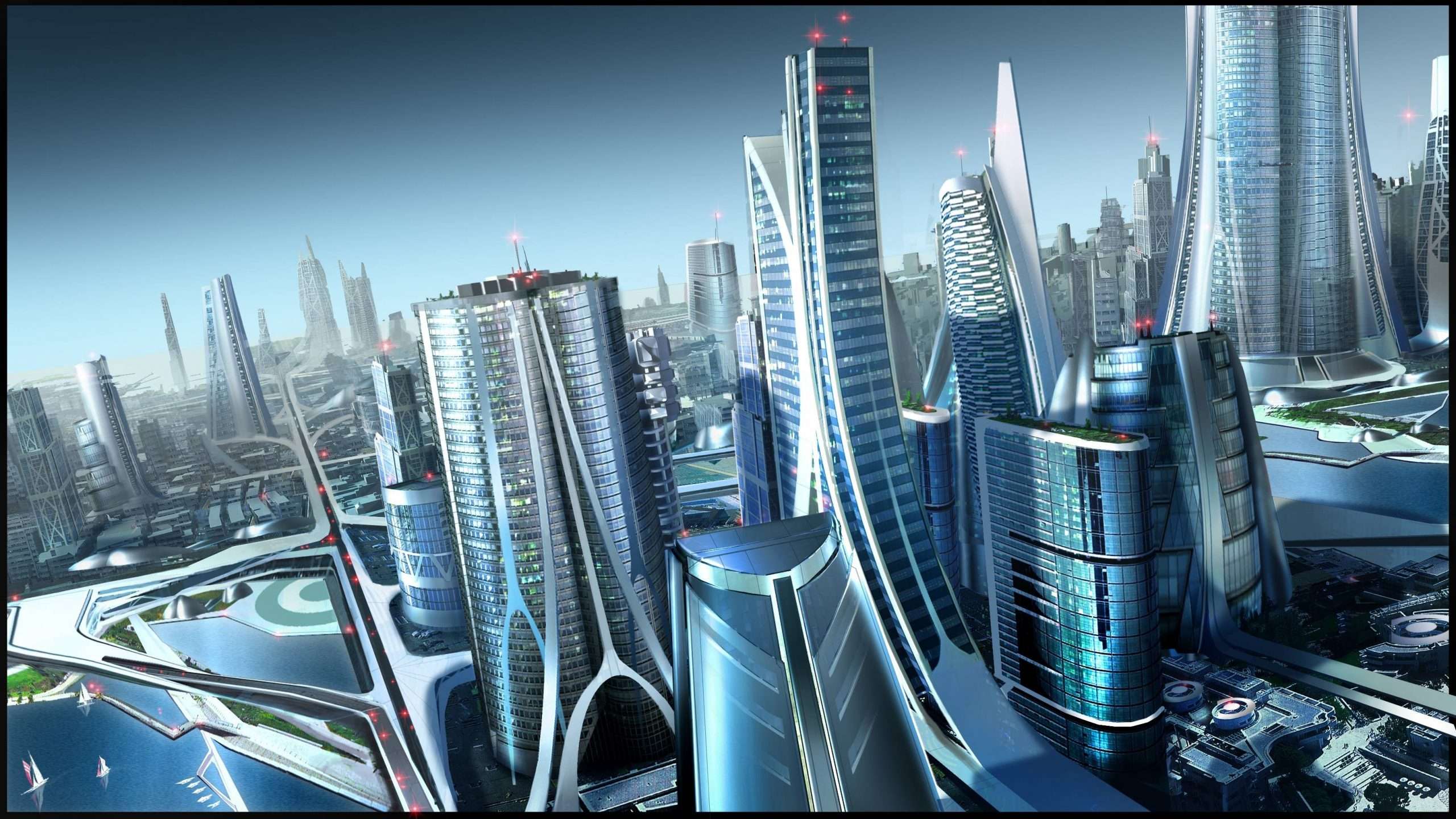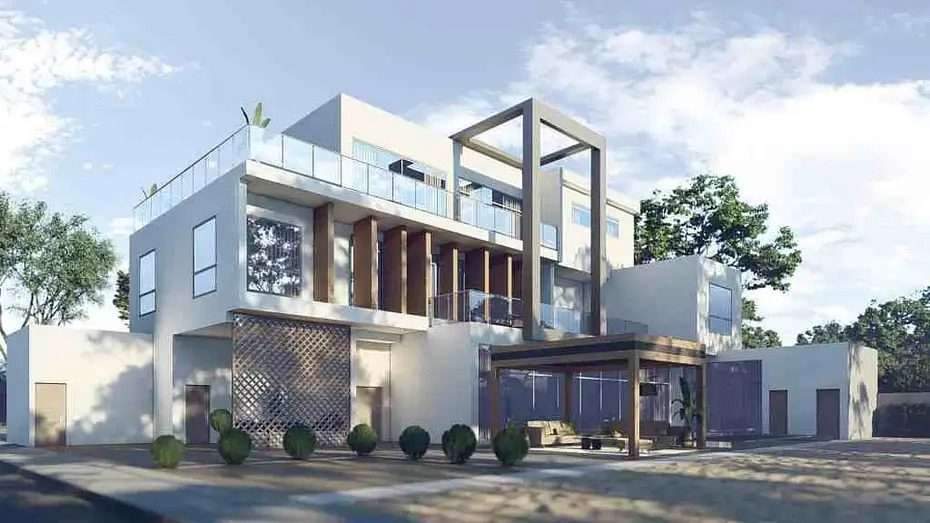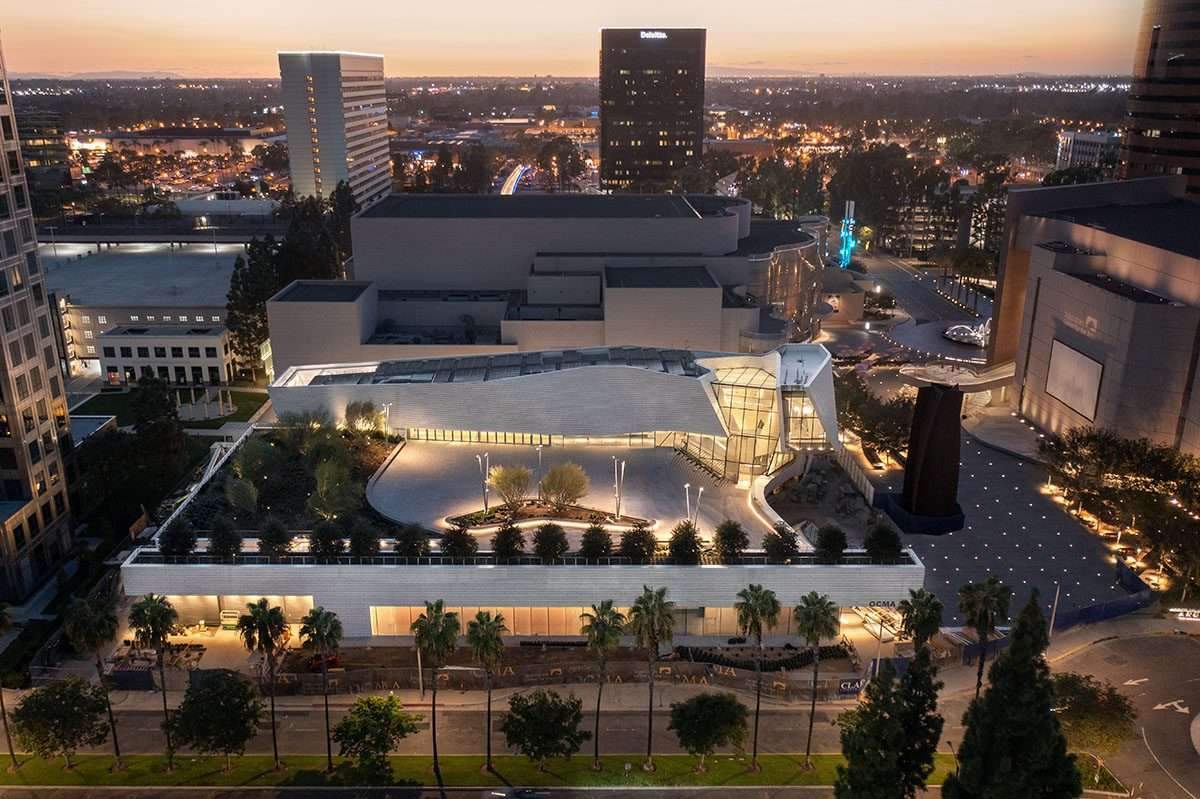Located in the heart of the Épine district, in the south of Hellemmes, the new Jean Rostand school complex, the result of the deconstruction of the old school, is one of the flagship projects contributing to the regeneration of the district. This project combines accuracy and rigor with a touch of originality.
Cleverly inserted into the neighborhood
The architects of the Parisian agency SAM architecture have just completed their project in the former railway workers’ housing estate dating from the 1970s. A school group, located at the edge of the block, should be part of a particular typology marked on the one hand by townhouses and on the other hand by moderate height bars. The program is consequent, it consists of 5 nursery classes and 8 elementary classes as well as a catering space for 360 children. The ensemble has the particularity of being open to the public, through the garden present on the plot, considered as a space of experimentation for the children.
The new school group has been cleverly inserted into the neighborhood. Indeed, the architects tell us that to preserve a maximum of open space, they have installed the building, consisting of one floor, in a way to occupy less than half of the surface of the plot. Similarly, its position on the parcel boundary allows, according to its designers, to complete the typology of the block as much as to preserve the space of the municipal garden.
It should also be noted that, from a distance, the different functions of the building are legible. We can guess the spaces of the leisure center, those of the extracurricular activities, as well as the different parts shared with the city by the playful lines and the fluid forms that the architects have granted them. Among these spaces, let’s mention for example the large hall that opens onto the common courtyard as well as the library that opens directly onto the street, while the elementary school, which presents more rigorous lines, is characterized by its sawtooth facade and its large identical windows whose purpose is to identify the classrooms, but also its sloping roofs that make a nice nod to the neighboring houses. It is almost like two universes that intersect and complement each other while forming a whole where there is great harmony and complementarity with the existing.
Original, flexible
The SAM architecture agency is known for its originality in the design of various schools. The architects have succeeded, once again, in optimizing each room and making the secondary interstices useful, the aim is to propose in the same space, several uses depending on the time of the day. In addition to this, there is the notion of flexibility made more important thanks to the post-slab structure, but also of openness. The architects used several tricks to place the building in its context while intelligently crossing the interior and exterior. One example is the circulation system, which offers a porous circular walkway that brings the interior and exterior into osmosis, as well as the mobile partition between the nursery and elementary refectories, which can be gently removed to create a 280m² multi-purpose room that opens directly onto the building’s central courtyard. The whole, which is intended for the various associations but also the residents, can function independently given the access which is done by the large open hall and the ovoid court.
And above all, efficient
Concerning the materials, the architects have used brick on the facade, reminiscent of other buildings in the neighborhood. However, the random arrangement of the facades on the street, composed of sandy colors with flush joints, breaks with the monotony of the traditional facades and gives the whole a semblance of dynamism, much appreciated by all. It should be noted that the architects chose raw materials with a wear layer that makes them more durable.
The structure, made of wood and concrete, contributes to the visual identity of the building. The users of the premises can contemplate it while appreciating certain principles of construction. Indeed, showing users the various methods of construction but also of layout, is part of the educational processes praised by the architects. Let’s give the example of the visible technical parts which reveal the know-how or the existence of the wooden structure which supports the facades of the second floor and which is visible from the interior as well as from the exterior on the courtyard. The coherence and unity of the materials used contribute to the frugality of the building, making the whole both pure and timeless.
Besides, the architects have not neglected the sustainable side of the building, even on the contrary, we learn that the building reaches the performance of the German environmental label PASSIVHAUS, with very high requirements regarding energy consumption, quality of materials, summer comfort, and visual, acoustic and olfactory comfort. Thus, the Jean Rostand school group proposes an architecture that is not only concerned with the pedagogy of those who attend it but also attentive to its environment. A beautiful challenge that the architects of SAM architecture have taken up with brilliance.

