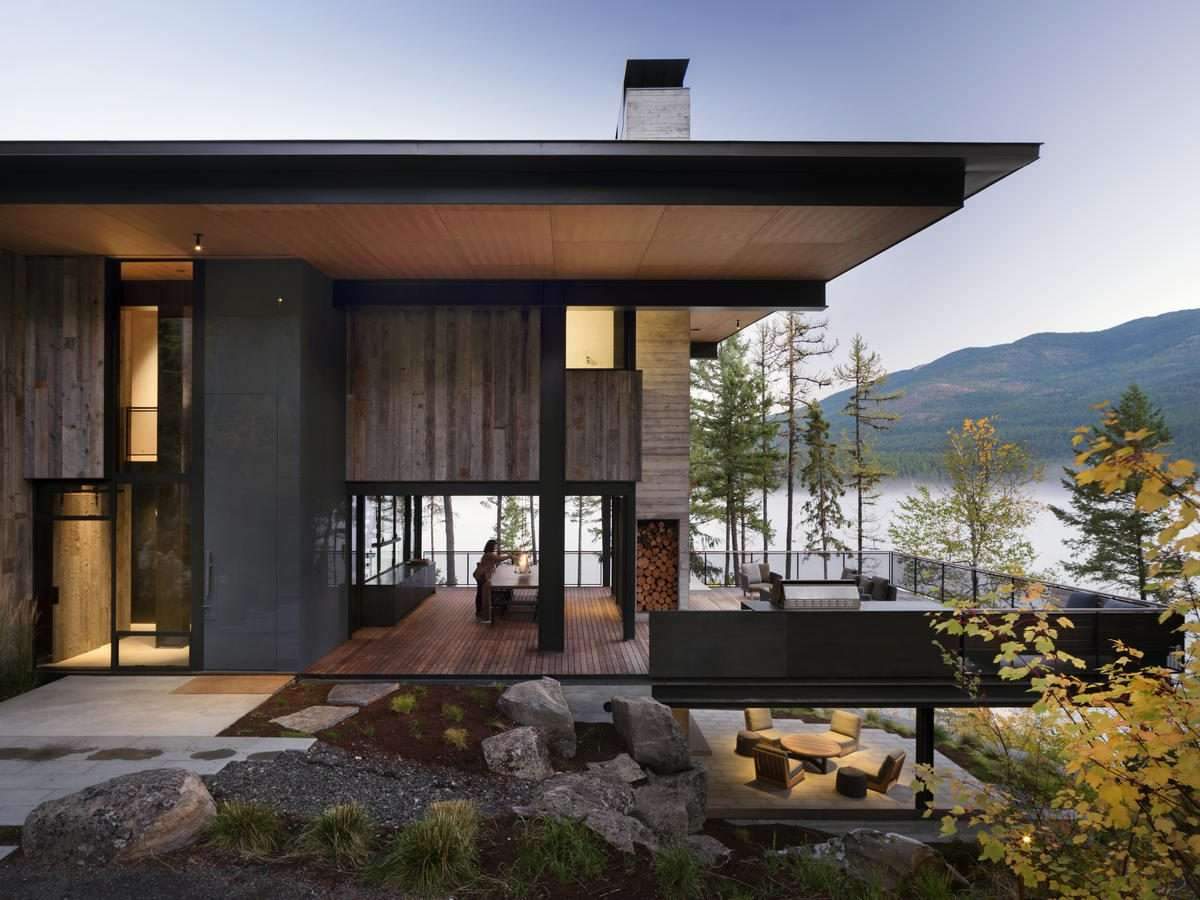Last month, Tower 36—a luxury high-rise office building in Miami designed by Kohn Pedersen Fox (KPF)—was given unanimous approval from city of Miami planning officials. Developed by One Thousand Group, the 47-story, 922,000-square-foot, Class A office building sits next to Miami’s Design District. The Florida-based firm ODP Architecture & Design will be the architect of record.
Tower 36’s site is presently home to a gas station and two-story residential building. It’s accessible via the Interstate 195 off-ramp in Edgewater. Upon completion, Tower 36 will have 312,058 square feet dedicated to office space and 29,109 square feet for commercial space.

Previously, One Thousand Group backed Zaha Hadid Architecture’s tower on Miami Beach. Sited at the gateway of Miami’s high-rise district on 3601 Biscayne Boulevard, the 636-foot tower will have sweeping views overlooking Biscayne Bay, Miami Beach, and the Atlantic Ocean; helping transform its context into a mixed-use community.
“Our design for Tower 36 draws inspiration from its site adjacent to Biscayne Bay and the causeway, as well as Miami’s culture of design embodied in the nearby Design District,” said Robert Whitlock, KPF design principal. “The architectural language of the tower utilizes an elegant, tapered form, sculpted to reveal outdoor terrace floors in a geometry that conveys a sense of activity and motion. The textured screen defining the podium is sculpted to give prominence both to the ground floor retail facing 36th Street and the landscaped rooftop gardens, restaurants, and amenities.”

At the podium level, Tower 36 will feature retail space, bicycle and car parking for tenants; a naturally ventilated screen conceals the parking level. The ground floor’s walls will be sheathed in murals by local artists. KPF further notes that special attention was given to Tower 36’s facade. Tower 36 is detailed with light bronze soffit accents, a nod to Miami’s ubiquitous palm trees. The curtain wall tapers, allowing for terraces to be built on all office floors. The architects note that this tapering conveys “a sense of movement across the building” and is meant to provide contrast to the context’s more orthogonally-shaped office buildings. Its roof will have a premium restaurant experience.

“We are thrilled to receive approval from UDRB for our Tower 36 project,” said Lloyd Sigal, a managing principal at KPF. “This building represents our continuing commitment to the Miami market as a live-work-play destination, and we couldn’t be more excited to be working with One Thousand Group and our friends at ODP Architecture to bring this vision to life.”
Tower 36 represents the latest of several KPF projects in Miami and South Florida. Earlier this year, KPF released plans for One Island Drive, a two-tower residential and hospitality complex in Brickell Key. Also in Florida, Heron, a wellness-oriented residential building in Tampa part of the Water Street Tampa development, has already completed.
When exactly construction on Tower 36 will commence has not yet been announced.


