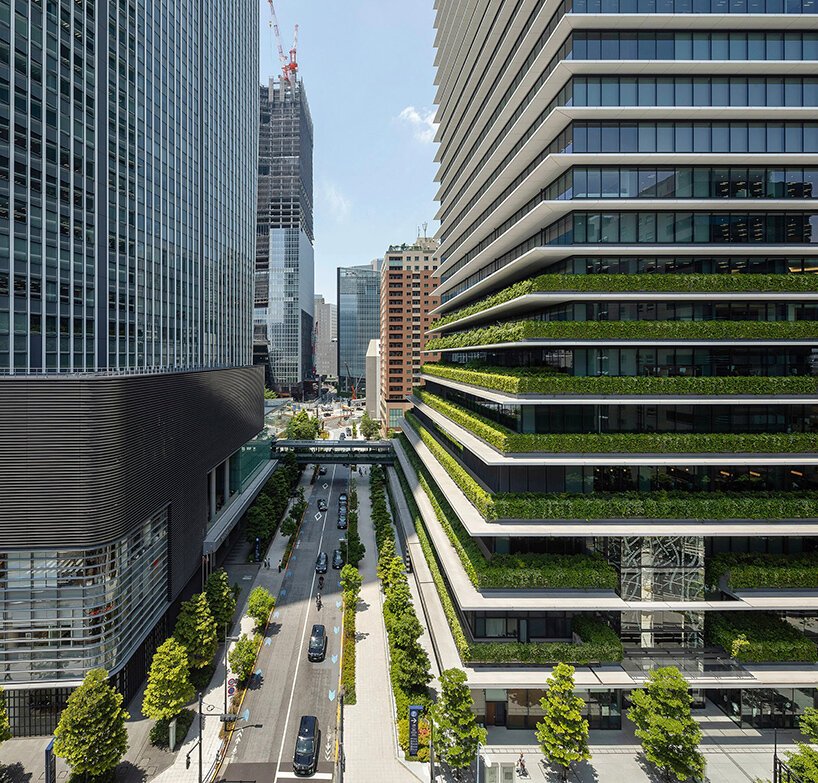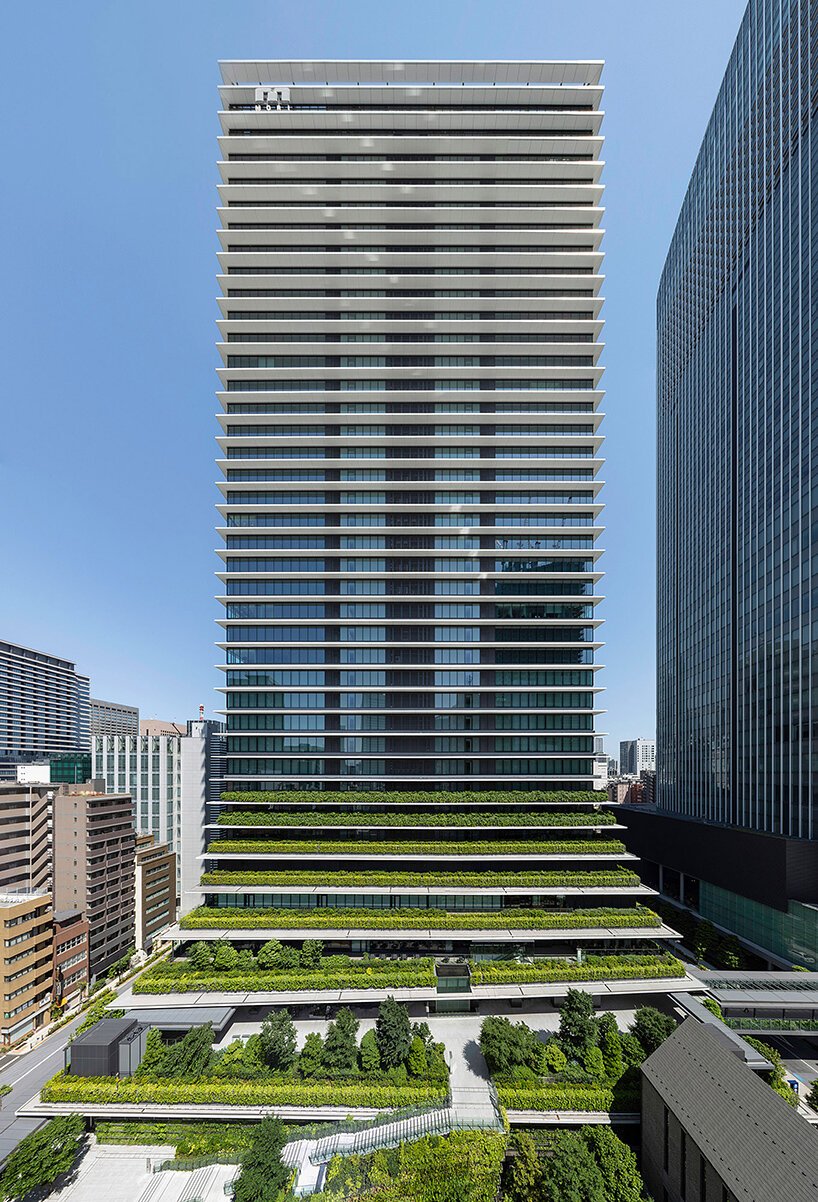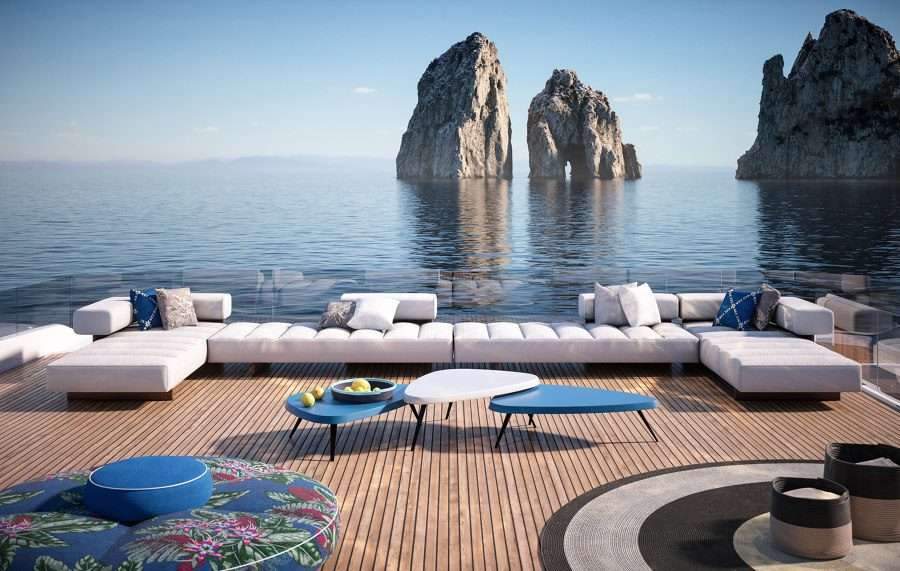ingenhoven architects completes ‘vertical garden city’ with two towers in tokyo
two green skyscrapers by ingenhoven architects
Ingenhoven Architects celebrates the completion of two skyscrapers in Tokyo. Together, the two new buildings introduce residential and office programming to the city, with the office tower rising thirty-six stories and 185 meters (607 feet), and the residential tower rising 54 stories and 220 meters (721 feet) to become Japan‘s tallest residential building.
The two skyscrapers now flank the Toranomon Hills Tower, one of the tallest buildings in the country, and are characterized by their cascading lower levels covered in lush plantings. Each of these three towers are interconnected by bridges and a gardened plateau, all publicly accessible outdoor space one level above the street.
 images © ingenhoven associates / HGEsch
images © ingenhoven associates / HGEsch
the towers are woven into tokyo’s urban fabric
With the completion of these towers in Tokyo, Ingenhoven Architects has become the first German practice to build in the Japanese capital since 1895 — the last being the headquarters of the Japanese Ministry of Justice by Berlin architects Hermann Ende and Wilhelm Böckmann.
This milestone project shows a forward-thinking design, described by the architects as a Vertical Garden City, which is interwoven with rich plant life as well as with its surrounding urban context. While introducing a contemporary intervention, the towers integrate and respect the existing Toranomon Hills Tower and even reflect the historic gardens of the nearby Atago Shrine which dates back to 1603.

The sustainable and resilient design
Designing in Tokyo, the team at Ingenhoven keeps in mind such natural occurrences as earthquakes and typhoons. While the structures are largely shaped by these considerations, the architects look toward ancient temple buildings as precedent, structurally configuring the towers to ‘passively dampen seismic vibrations.’ Meanwhile, both towers can be characterized by a stack of decks and balconies, which act as sunshades for those levels below. Ample space is reserved for greenery planted up to the office tower’s seventh level and residential tower’s eleventh level.
The team notes: ‘The total green area of the ensemble is approximately 7,800 square meters and includes numerous tall trees. This achieves a green replacement rate of 64.5% and a CASBEE ‘S’ rating — the highest level in this classification.’

the stacked levels reserve generous space for greenery
 a landscaped plateau connects the two towers and the existing Toranomon Hills Tower
a landscaped plateau connects the two towers and the existing Toranomon Hills Tower
 large, overhanging decks serve as sunshades for the levels below
large, overhanging decks serve as sunshades for the levels below

