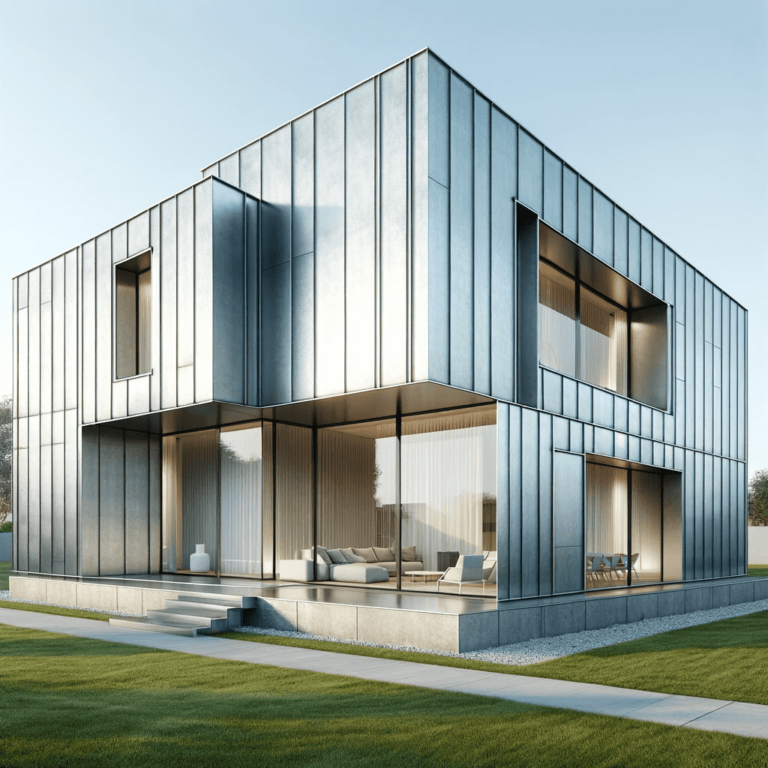Innovative Courtyard House Extension in London Transforms 1970s Terrace with Natural Materials and Sustainable Design
Architecture studio Whittaker Parsons has masterfully transformed a typical 1970s suburban terrace in southeast London into a light-filled, flexible, and modern family home through a remarkable London courtyard house extension. This project challenges the traditional rear extension typology common in London terraces by introducing a bold, elongated volume that runs perpendicular to the original rear elevation, creating a new spatial dynamic and an intimate connection to a private courtyard garden.
The existing house, described by the architects as an “unremarkable suburban dwelling,” was extensively renovated, and the 14-metre-long extension stretches across the full length of the garden. This strategic intervention maximizes the use of the plot’s unusual width, resulting in a unique courtyard formation unseen in typical infill or side-return extensions.
A New Approach to London Courtyard House Extension
Unlike the conventional rear extensions in London—typically limited to three or four metres in depth or small side infills—Whittaker Parsons proposed a daring perpendicular extension. This design initially faced resistance from the local planning department, which raised concerns about the departure from the usual terrace typology. However, through careful dialogue and revision, the 14-metre-long London courtyard house extension was approved, paving the way for a fresh architectural approach to suburban home expansions.
Constructed with sustainable hempcrete blockwork and topped with a warm Douglas fir timber roof, the extension was thoughtfully designed to embody flexibility and spatial variety. Its natural materials bring tactile textures and a softness that contrasts with the typical urban environment, while large full-height windows provide generous daylight and seamless visual connections to the enclosed garden courtyard.
Flexible and Functional Living Spaces
The new extension houses three connected rooms arranged linearly, allowing the interior to function fluidly as living, working, and sleeping areas. This adaptability supports evolving family needs, with spaces that can be easily reconfigured over time. Before renovation works began on the original house, the clients and their young family lived temporarily in the extension, which contains a sitting room and guest bedroom separated by a bathroom.
The decision to integrate this temporary living space into the London courtyard house extension saved the family significant rental costs and allowed them to remain close to the site, an innovative and practical solution uncommon in typical renovation projects.
Meanwhile, the original 1970s terrace’s entire ground floor was opened up into a spacious kitchen and dining area, flooded with natural light through large windows overlooking the garden courtyard. Upstairs, three bedrooms and a family bathroom were renovated, balancing contemporary living with the home’s existing character.


Lagom: The Design Philosophy Behind the Extension
Whittaker Parsons adopted the Swedish concept of lagom—meaning “just the right amount”—as a guiding principle for the project. This philosophy prioritizes balance, functionality, and simplicity, which is clearly reflected in the choice of natural, textured materials and the restrained architectural expression.
The interplay between hempcrete blockwork and Douglas fir timber beams creates a warm, inviting atmosphere that avoids excess while providing durability and sustainability. These choices contribute to a sense of wellbeing and connection to nature, emphasizing the courtyard’s role as a peaceful retreat within an urban setting.
Sustainability at the Core of the Project
The architects and structural engineers worked closely to ensure the project’s environmental impact was minimized, underscoring the commitment to responsible construction and long-term performance.
Using carbon modeling tools, the team optimized the building’s structural system, opting for lightweight construction methods such as screw piles to reduce embodied carbon. The hempcrete material, known for its thermal properties and low environmental footprint, was chosen as a primary blockwork, complementing the overall sustainable strategy.
Continuous monitoring of the home’s performance post-completion allows the team to learn and improve on future projects, setting a new standard for sustainable residential architecture in London.
Creating a Connection to Nature Through Design
The defining feature of this project is the courtyard itself—an enclosed garden formed by the extension’s L-shaped layout. This outdoor space acts as a private sanctuary, framed by large windows and doors that visually and physically link the interior with the garden.
The courtyard creates multiple opportunities for natural ventilation, daylight penetration, and outdoor living, fostering a healthier and more pleasant home environment. It also provides a quiet refuge from the hustle and bustle of city life, improving the family’s quality of life.


Conclusion: A New Model for London Terrace Renovations
Whittaker Parsons’ London courtyard house extension offers an inspiring alternative to the standard rear extensions prevalent across London’s residential neighborhoods. By challenging the status quo and embracing flexibility, sustainability, and thoughtful materiality, the project delivers a home that feels spacious, connected to nature, and perfectly tailored to modern family life.
This project highlights the importance of innovative design strategies that consider not only spatial function but also environmental responsibility and user wellbeing. It encourages architects and homeowners alike to rethink the potential of suburban terraces through intelligent, context-sensitive interventions.
For anyone looking for a reliable and up-to-date architectural resource, ArchUp offers fresh content covering projects, design, and competitions.
Explore More with ArchUp
ArchUp documents the evolving profession of architects worldwide, from career insights and research to project profiles and industry news. Our editorial team publishes global salary trends, career advice, and opportunities for emerging talents. Learn more on our about page or contact us to collaborate.
The photography is by Ellen Christian Hancock.







