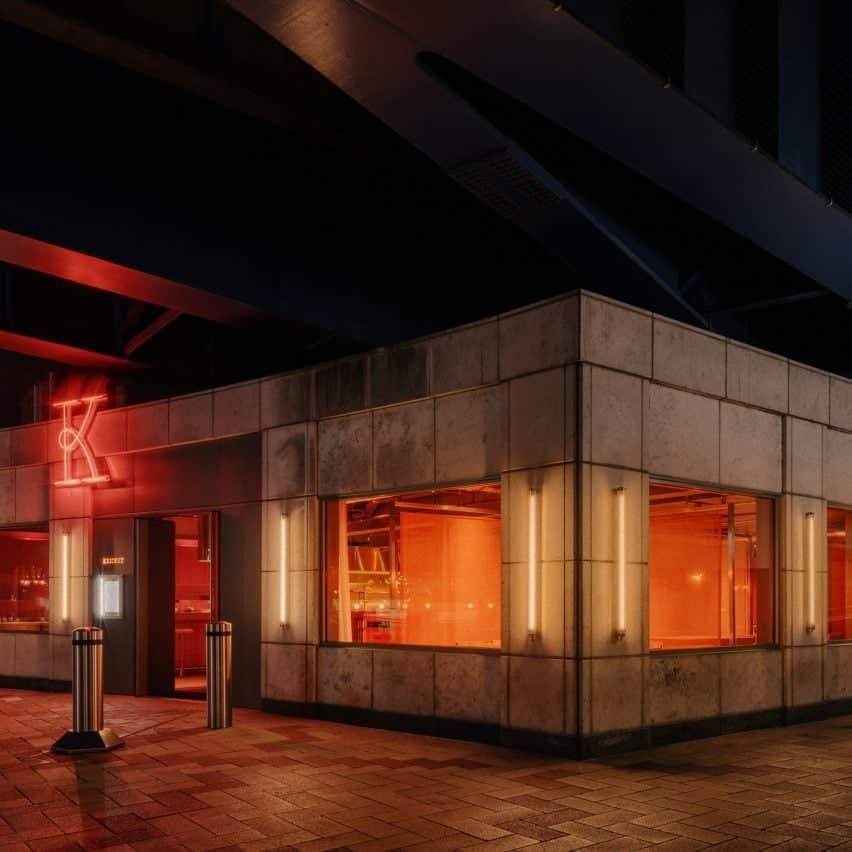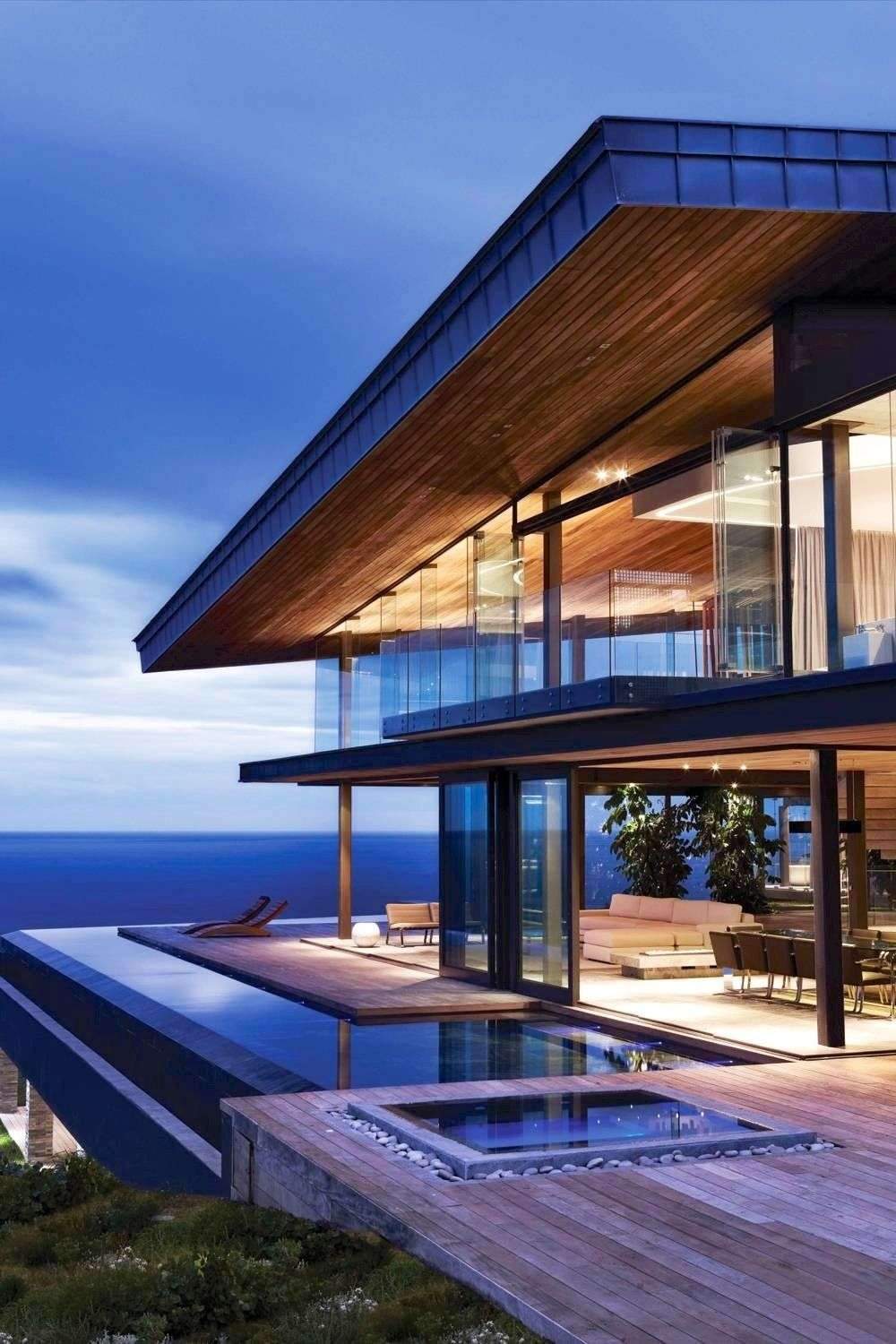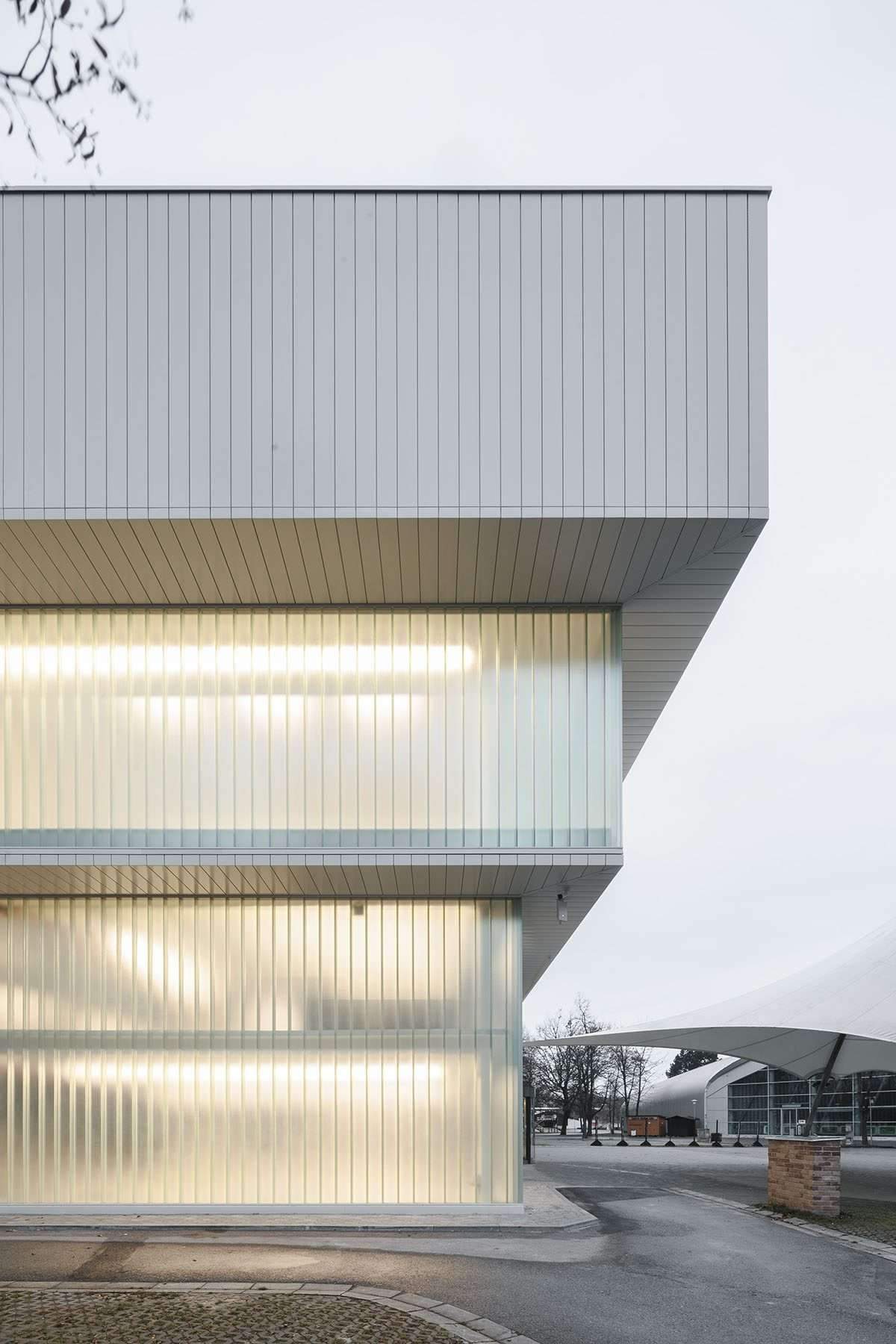Innovative Interior Design at Kricket: A Balance of Craftsmanship and Bold Flavors
Kricket Restaurant Design at Canary Wharf
Introducing a Distinctive Design That Evokes Mystery
The design incorporates crimson tiles and a unified bar base, carefully chosen to create a distinctive scene at Kricket Restaurant in Canary Wharf. These architectural elements draw inspiration from the paint used by artist Edward Hopper. This adds a touch of atmospheric mystery to the overall ambiance.
Location and Architectural Design
Kricket Restaurant sits beneath the railway tracks at North Dock, making it one of the most prominent locations in Canary Wharf. The design combines modern and contemporary elements. It reflects the restaurant’s unique Indian character in the heart of London.

Unique Facade and Interior Design
Curved Concrete Facade
Kricket Restaurant boasts a gently curved concrete facade that creates a distinct visual impact. The large windows on the facade offer expansive views, bringing an added sense of openness and light into the space.
Lighting and Art-Inspired Effects
The interior of Kricket Canary Wharf is brightly illuminated, with the design aimed at creating a warm and elegant atmosphere. The interior design draws inspiration from the works of American realist painter Edward Hopper, particularly his use of light and shadow. The ambiance, especially inspired by his famous 1942 painting Nighthawks, reflects his deep portrayal of nighttime scenes and all-night dining. This creates similar effects in the space.

Innovative Interior Design and Vibrant Atmosphere
Open Counters and Urban Energy
The design of Kricket Restaurant centers around a 15-meter kitchen counter, enhancing the open, flexible space of the restaurant. This feature creates a focal point and highlights a practical design focused on customer experience.
Location and Ambiance
“We were immediately drawn to the site location,” explained Hugh Scott-Monkreef, Engineering Director at Cake Architecture. “The restaurant sits between sleek glass and steel towers, directly beneath the massive steel frame of the railway line above.” He continued, “The location exudes bold urban energy, somewhat reminiscent of the center of a bridge in a modern city.”
Design and Distinctive Details
Inside, the restaurant’s open-plan layout harmonizes with the extended kitchen counter, complemented by matching red stools that introduce a sense of symmetry. Stainless steel accents are applied to food preparation areas. This enhances the design’s modernity and durability.

Unique Design Details and Restaurant Atmosphere
Distinctive Counter and Lighting
The counter sits on vibrant ceramic tiles, infusing the space with colour and energy. Above it, small puffed desk lamps are strategically placed. These lamps cast personalized light spots that illuminate the space, creating an intimate and warm dining experience.
Nighttime Ambiance and Unique Character
“With late-night licensing, we loved the idea of Kricket as a place where you can enjoy a meal at 1:00 AM after a long shift or a night out, or maybe both,” said Hugh Scott-Monkreef. This distinctive character adds comfort and flexibility to the restaurant, making it an ideal destination for late-night dining.

Natural Materials and Fine Design Details
Natural Wood and Artistic Touches
Natural wood plays a vital role in the design of Kricket Restaurant, cleverly integrated into various elements. For the large seating area, Cake Architecture chose solid pine chairs from the Finnish brand Vaarnii. Additionally, the tables feature tops made from British sweet chestnut, sourced from the local manufacturer Fallen & Felled. This combination adds a touch of natural luxury and comfort to the space.
Engineering Design Details
The table legs are finished with red powder-coated steel, which enhances the graphic identity of the space. These metallic accents provide a striking contrast to the natural materials, achieving a perfect balance between modernity and nature.

Warm and Lively Atmosphere in the Design
A Design that Reflects Warmth and Depth
Hugh Scott-Monkreef stated, “We aimed to create a space that feels warm, lively, and inviting. While also maintaining depth and mood.” The goal was to strike a balance between comfort and a modern ambiance, making the space perfect for both everyday and nighttime settings.
Woven Curtains and Distinctive Areas
Eddie Olin, a furniture designer and collaborator with Cake Architecture, designed transparent woven curtains for the open-plan space. The lightweight textiles hang from polished aluminium frames. This skillfully adds distinct dining areas while contributing a delicate touch that complements the restaurant’s “brutal elegance” design.
🔗 Read also:
Lighting and Finishing Touches
Red and yellow light filters throughout the restaurant from orange pendant lights. These hang above the tables to offer warm and balanced illumination. These lights not only brighten the space but also create a unique ambiance.
Distinctive Aesthetic Identity
Cake Architecture Studio set out to design an environment that is “exciting, ugly, and atmospheric.” This vision is further highlighted by the large neon “K” logo glowing above the entrance. This element serves as a signature feature, drawing attention and embodying the restaurant’s distinct identity.

Dynamic Design Balancing Elegance and Boldness
Woven Curtains and Adding a Distinctive Character
Lightweight textiles hang from polished aluminium frames, adding versatility to the various dining areas. This not only helps distribute the space effectively but also introduces a delicate touch. This aligns with the “brutal elegance” that defines Kricket’s design.
Lighting and Color Effects
Red and yellow lighting spreads throughout the restaurant via orange pendant lights hanging above the tables. This illumination creates a vibrant and distinctive atmosphere, enhancing the overall ambiance and complementing the restaurant’s modern design.
Design Studio Vision
Cake Architecture Studio set out to create an exciting, raw, and atmospheric space, furthering this character with the large neon “K” logo glowing above the entrance. This feature serves as an eye-catching element, clearly defining the restaurant’s unique identity.

Balance Between Design and Food
Harmony Between Craftsmanship and Flavors
Hugh Scott-Monkreef explained, “Kricket’s food is crafted with precision, filled with bold flavours and dramatic presentation.” He continued, “We wanted the interior design to mirror this sense of craftsmanship, layering, and materials. This attention to detail and artistry is found in the dishes.” This concept highlights that the design of the space is not just about aesthetics but also about enhancing the overall dining experience.
A New Project in a Series of Creations
This project marks the first restaurant designed by the Cake Architecture team, who were also responsible for the nearby Speakeasy-style bar. The team has carried its distinctive style into other projects, such as the Hoxton bar in London. In that project, the studio embraced Bauhaus principles, introducing a unique functional touch to the interiors.






