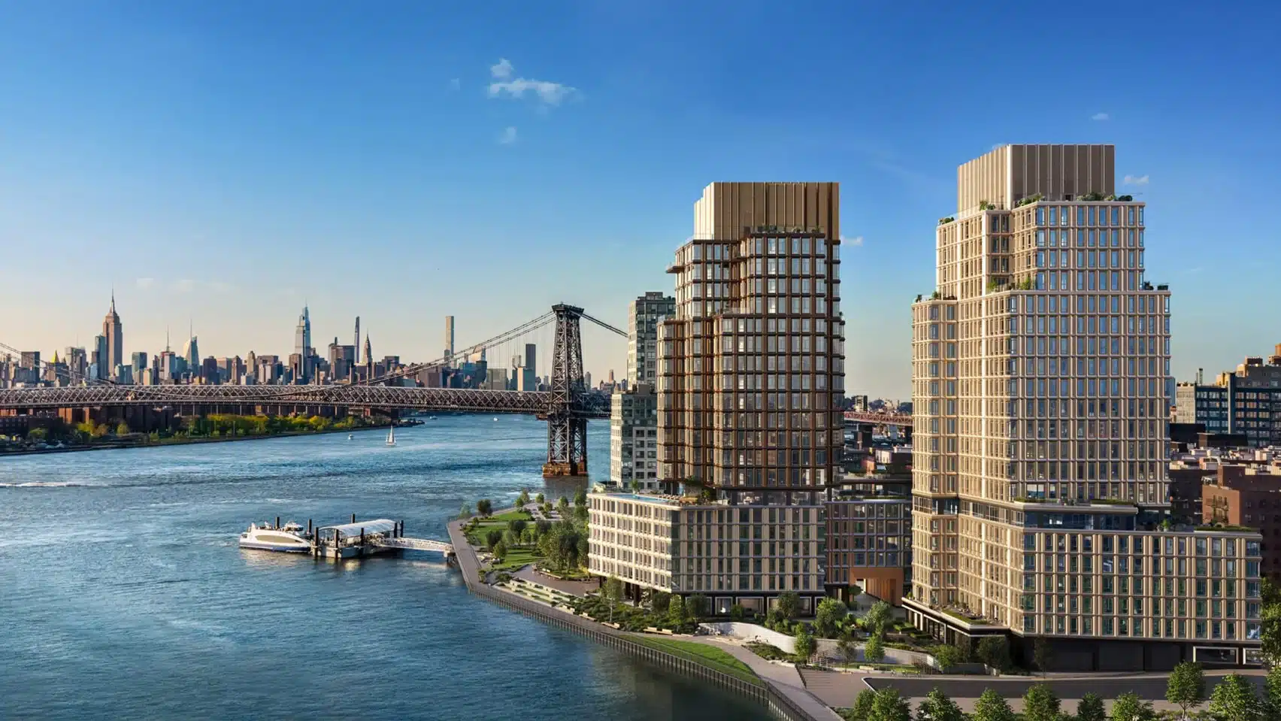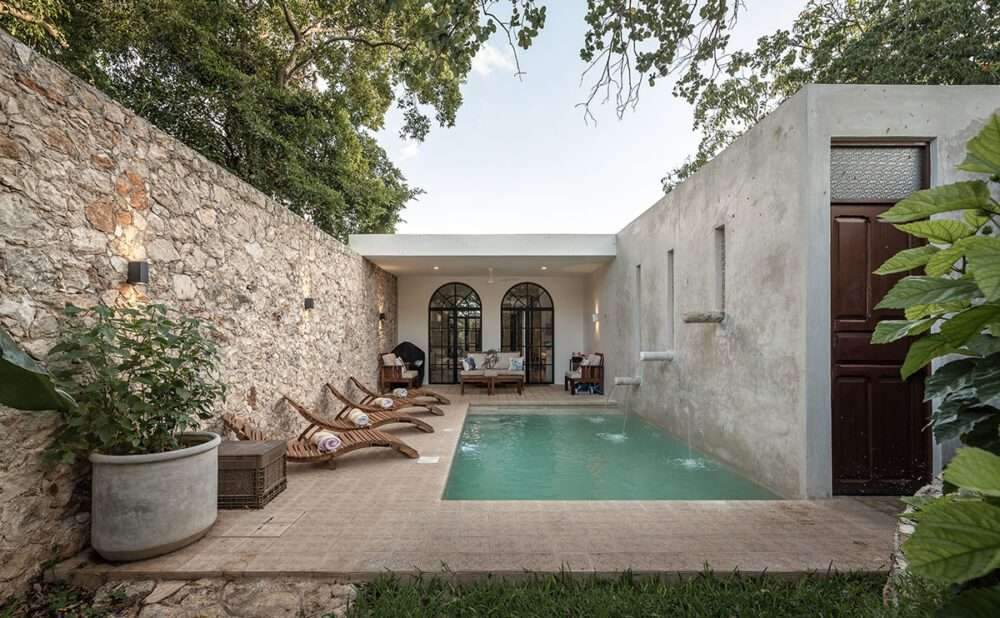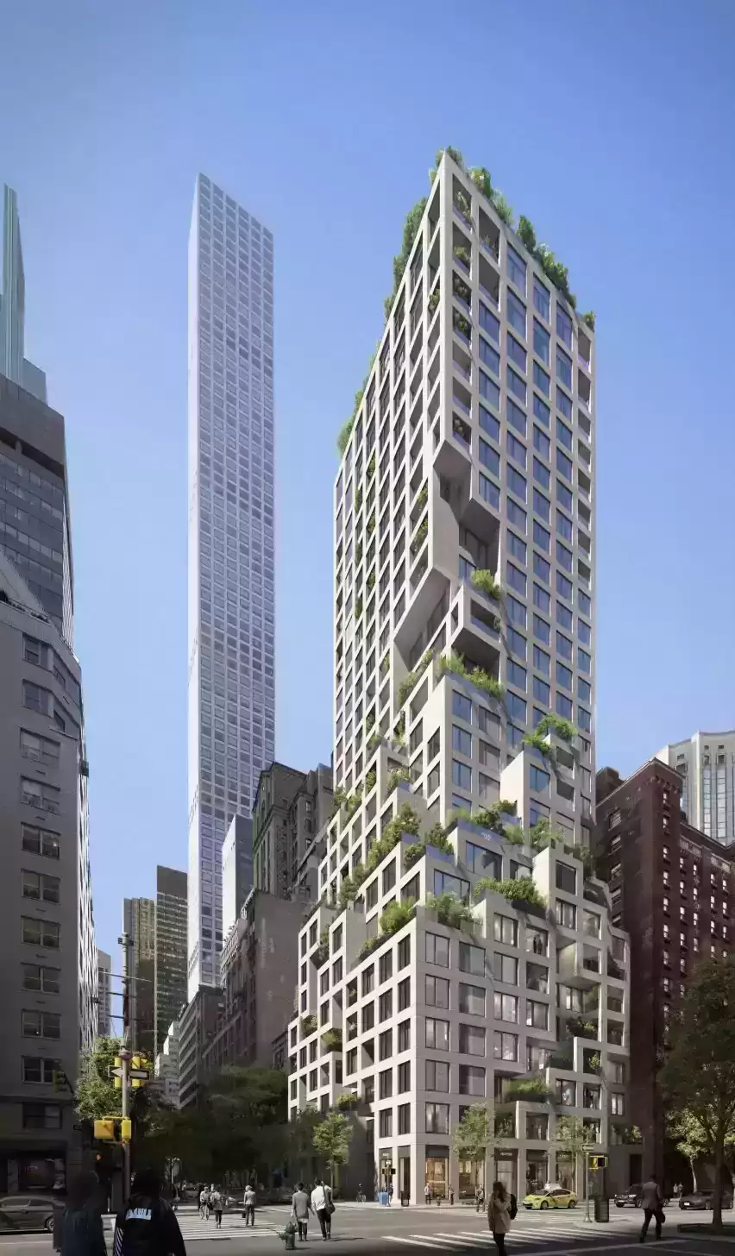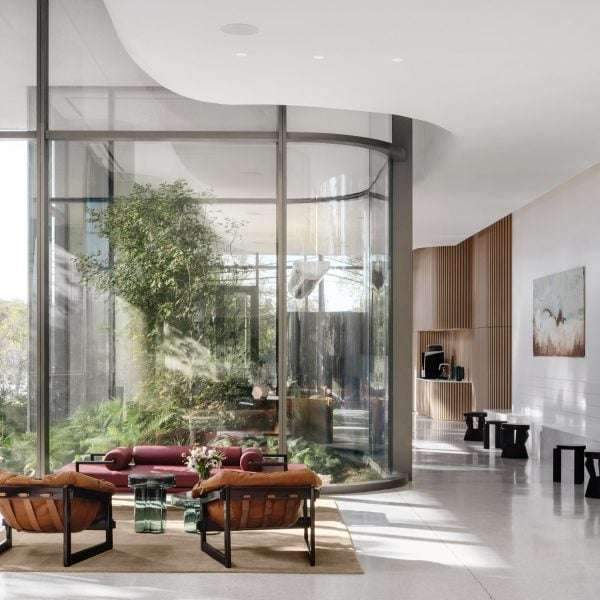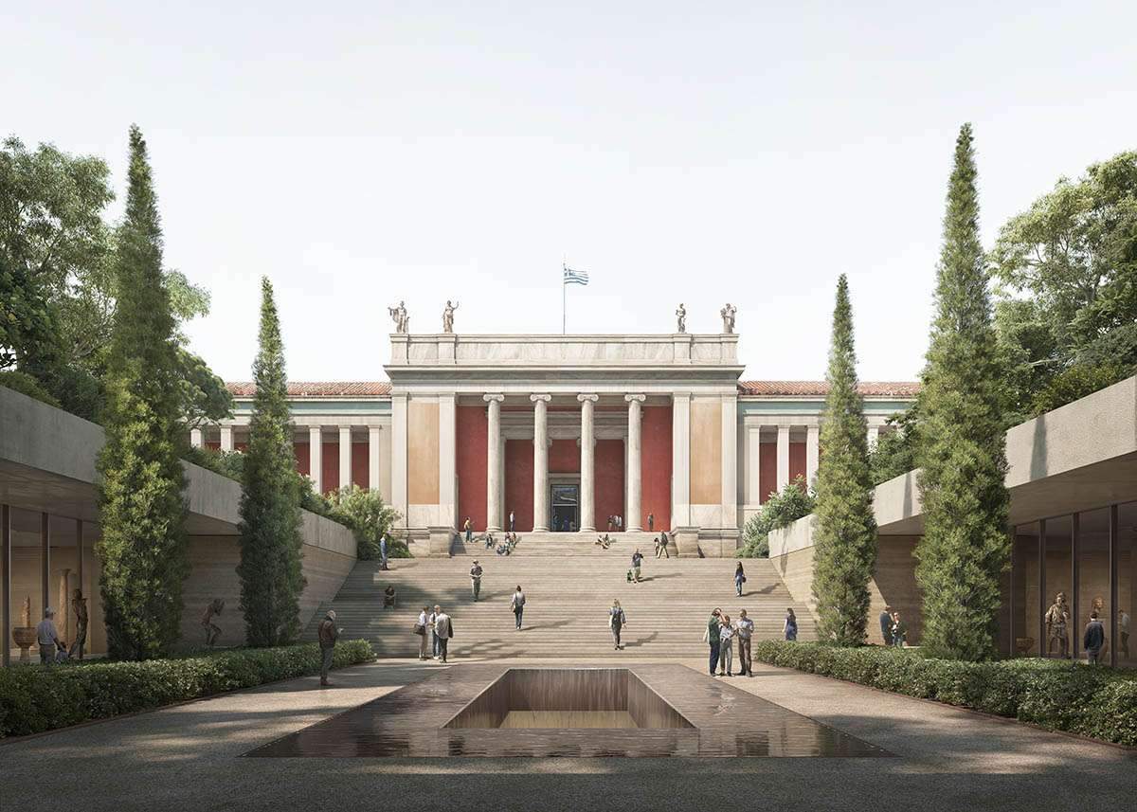Williamsburg Wharf, a visionary development along the Brooklyn waterfront, promises to redefine urban living in South Williamsburg. Led by local studio Brandon Haw Architecture, this masterplan encompasses five mixed-use residential towers, offering a blend of residential, commercial, and retail spaces. Spanning 3.75 acres on the last available waterfront site in the area, Williamsburg Wharf is set to become a landmark destination, revitalizing the neighborhood and enhancing its connection to the waterfront.
Location and Scope
Situated at 464-484 Kent Avenue, adjacent to the iconic Williamsburg Bridge, Williamsburg Wharf boasts a prime location along the East River. The development will comprise approximately 1 million square feet (92,903 square meters) of space, with each of the five towers rising 22 stories high. This expansive project aims to blend seamlessly into the existing urban fabric while offering a dynamic and modern architectural expression.
Collaborative Effort
Williamsburg Wharf brings together a consortium of renowned architecture firms, including CookFox Architects, Rockwell Group, and Brandon Haw Architecture (BHA). This collaborative effort ensures that the development benefits from diverse perspectives and expertise, resulting in a cohesive and innovative design that meets the needs of residents and the community alike.
Regeneration and Revitalization
With its strategic location along the Brooklyn waterfront, Williamsburg Wharf represents a significant opportunity for regeneration and revitalization. BHA envisions the project as a catalyst for positive change, breathing new life into the South Williamsburg neighborhood. By repurposing the last available waterfront site, the development will create a vibrant and sustainable urban environment for generations to come.
Design Concept
The design concept for Williamsburg Wharf draws inspiration from the rich history and character of the surrounding neighborhood. The buildings feature stepped forms clad in elegant beige materials, complemented by lush greenscaping along their bases and the waterfront. This thoughtful integration of natural elements and architectural design creates a harmonious and inviting environment for residents and visitors alike.
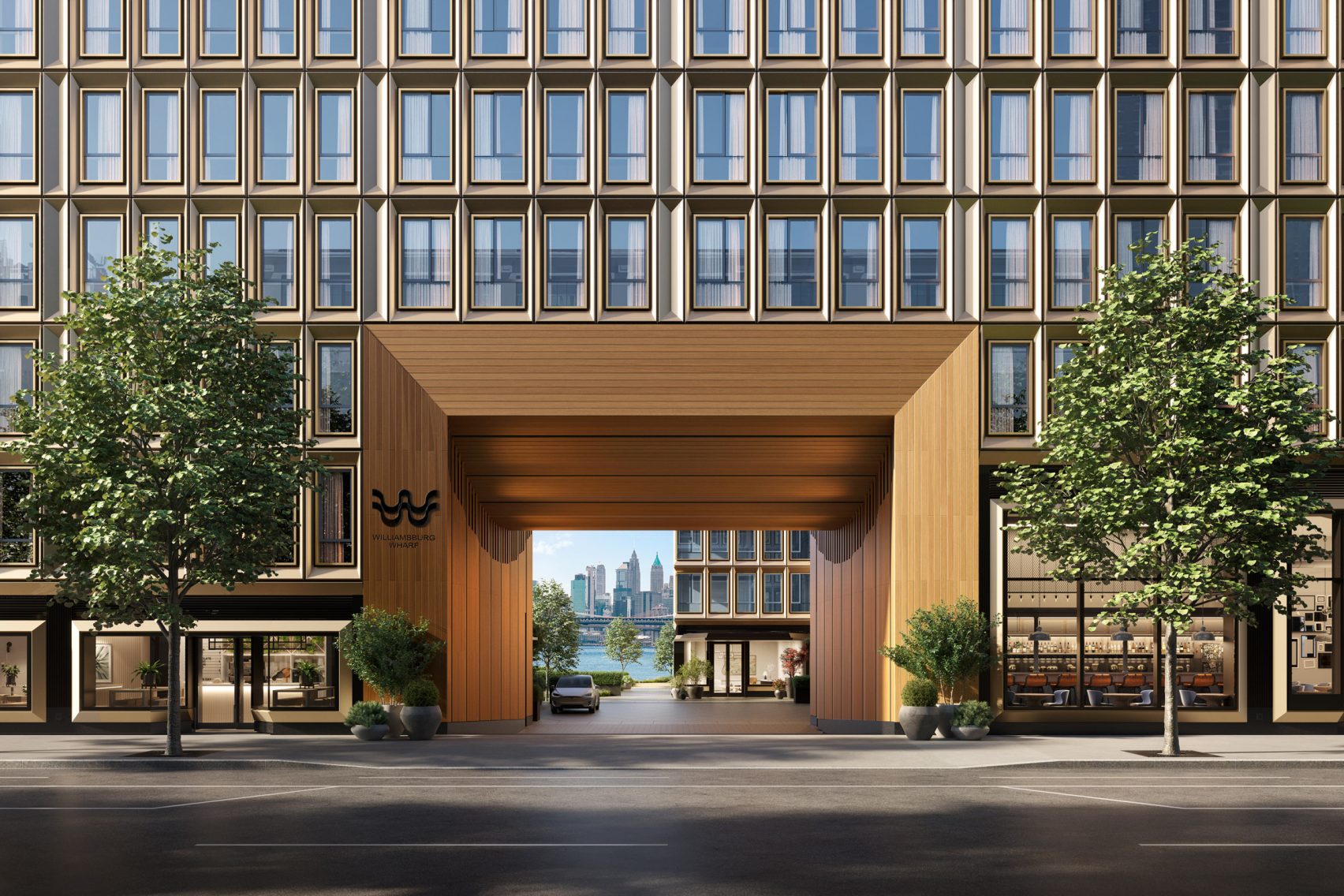
Public Realm and Community Spaces
Central to the vision for Williamsburg Wharf is the creation of vibrant public spaces and community amenities. Open courtyards facing the river will provide residents with tranquil retreats, while retail spaces along Kent Avenue will contribute to the area’s commercial vitality. Additionally, gardens and public spaces, designed in collaboration with Scape Landscape Architects, will enhance the project’s connection to the surrounding neighborhood, fostering a sense of community and belonging.
Architectural Language and Aesthetic
BHA has developed a distinctive architectural language for Williamsburg Wharf, inspired by the area’s Dutch heritage and industrial heritage. Reflective, prismatic detailing adds depth and texture to the buildings, creating a dynamic interplay of light and shadow throughout the day. This attention to detail and craftsmanship elevates the project, making it a striking addition to the Brooklyn skyline.
Resort-Style Amenities and Lifestyle
Williamsburg Wharf is designed to offer residents a resort-style living experience, with an array of amenities and facilities to enhance their quality of life. From wellness centers and leisure facilities to outdoor spaces and recreational areas, the development caters to diverse interests and lifestyles. A dog park, walking and cycling paths, and access to the waterfront provide opportunities for outdoor recreation and relaxation, further enriching the residential experience.
Construction Progress and Timeline
Construction on Williamsburg Wharf has already commenced, with the first phase of the project expected to be completed by 2025. As the development takes shape, it promises to invigorate the Williamsburg waterfront, contributing to the ongoing transformation of the area and establishing itself as a vibrant and dynamic urban destination.
Conclusion
Williamsburg Wharf represents a bold vision for waterfront living in Brooklyn, blending innovative design, community engagement, and sustainability principles to create a truly unique and transformative development. With its thoughtful integration of public spaces, architectural excellence, and commitment to quality of life, Williamsburg Wharf is poised to become a model for urban regeneration and waterfront revitalization. As construction progresses and the project takes shape, it will undoubtedly leave a lasting legacy on the South Williamsburg neighborhood and the broader Brooklyn waterfront landscape.
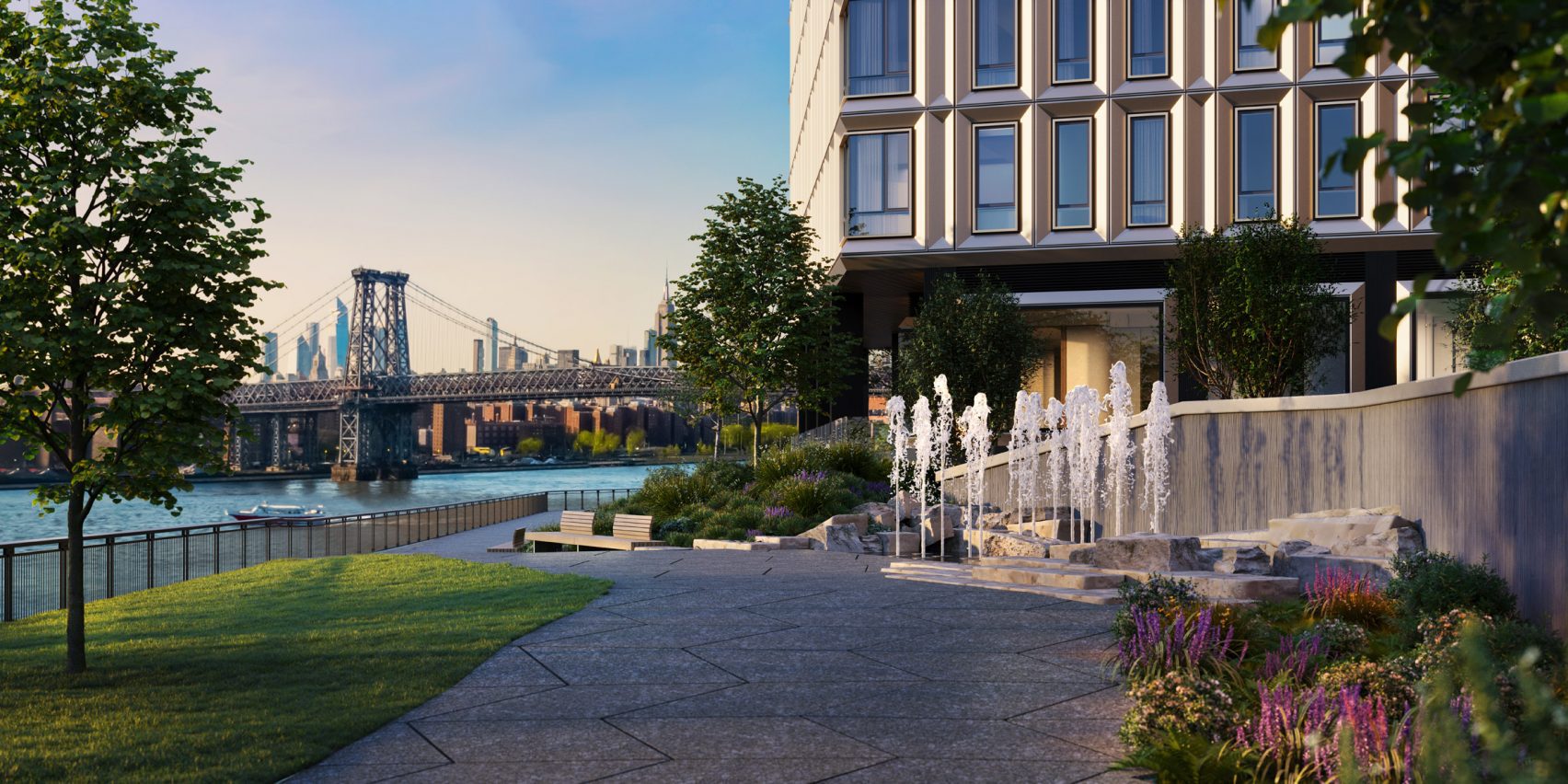
Photography: Hayes Davidson
Finally, find out more on ArchUp:

