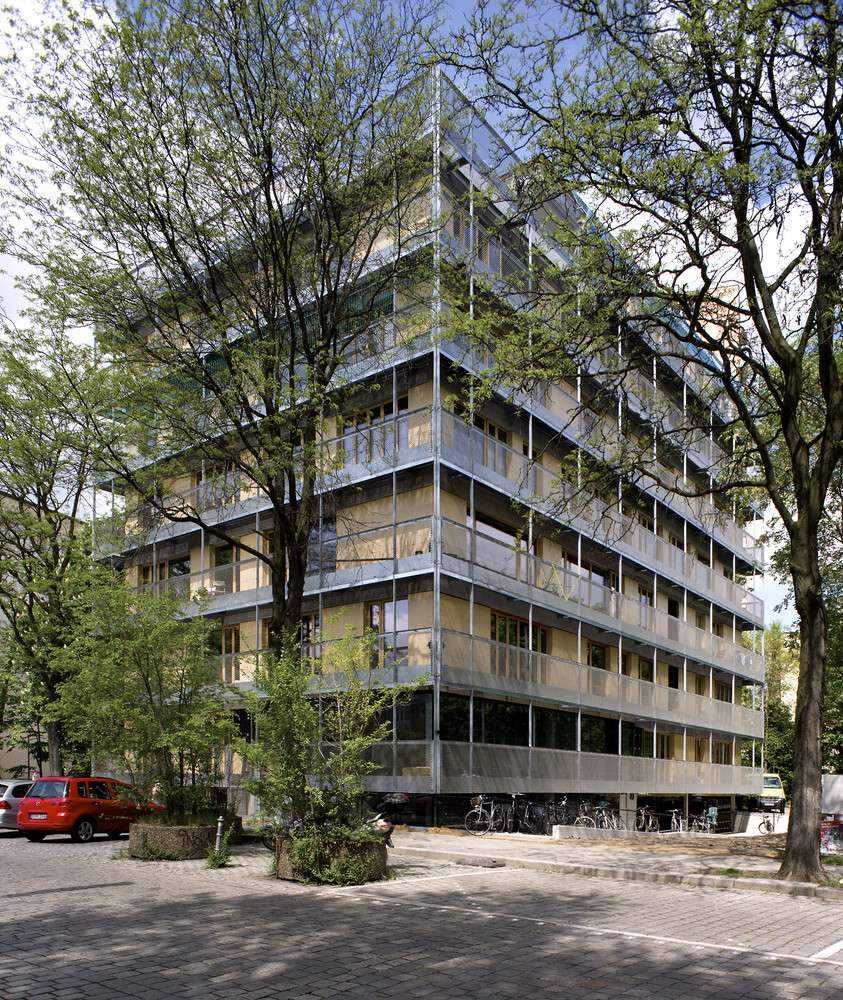Innovative models for collective housing projects,
Housing production has been based on the same spatial configurations for nearly a century,
catering to a vision of home life that is no longer the norm.
Large-scale housing shortages, affordability, the emergence of single families and an aging population are prompting a reassessment of current housing models.
This is in order to address a wide range of demographics and adapt to the changing needs of city dwellers.
Below we present some examples of contemporary collective housing,
which provide a framework for new housing experiences and support existing lifestyles.
Many cities around the world are developing plans to increase housing production,
as housing shortages are an important challenge for urban environments.
In the UK, the Low Price Homes Program has been set up,
which plans to deliver 82,000 new homes through 2023.

While Amsterdam plans to build 52,500 units by the end of 2025,
it is therefore worth reconsidering what a contemporary home should offer and hence its design.
For the most part, housing production continues to meet the needs of the family,
yet the number of one-person households has been steadily increasing all over the world since the 1960s.
In the United States nearly 30% of people live alone,
and across the European Union, about a third of households are made up of single adults,
with the number approaching 50% in Northern European countries.
These data call for a reassessment of housing patterns and spatial layouts.
Rethink collective housing
The societal aspect of housing will be more important, as well as more technology integration,
as communal life forms reduce spatial needs compared to if each person demands private space for their facilities.
While it takes many forms, from symbiosis to coloration and any variants in between,
the hallmark of communal life is shared spatial resources.
In recent years, community life forms have gained traction as an effective answer to issues such as housing shortages,
the rising cost of living, the epidemic of loneliness, and changes within the social fabric.
Collective housing is currently being reconsidered from two perspectives simultaneously.
On the one hand, the local space is redefined, and the boundaries between private and public,
individual and shared, are redrawn.
On the other hand, ownership reconfiguration and project development are also taking place,
sometimes in opposite directions.
With some versions of Coexistence, residents take back the design and development process,
leading to a new way of financing home ownership.
Meanwhile, Bedouin lifestyles have created the opportunity for a version of housing that more closely resembles a subscription-based service.
These aspects represent the main framework for collective housing reassessment.

Use people as developers
In Germany, the Baugruppen model is an alternative to investment-driven development where residents become developers,
resulting in joint ownership of the common space while housing units are individually owned.
The R50 Baugruppen condominium project in Berlin,
designed by Heide & von Beckerath and ifau with Jesko Fezer.
It was established after 19 families raised funds to build the project,
with the architects and the group of residents collectively selecting the site.
The building was developed through participatory design,
with future residents coming to consensus on everything from the common spaces to the finishes.
The project features an array of common spaces, including a rooftop terrace with a summer kitchen,
a community room on the group level, and shared balconies that envelop the entire building.
By collectively deciding on priorities,
the cost ended up being lower than a typical apartment in the same area.

Open building
The concept of the “open building” was developed in the 1960s by Dutch architect John Habraken,
a champion of user engagement in collective housing design.
The concept encourages co-creation and co-ownership with a framework that falls somewhere
between the housing model and traditional collective housing developments.
That is, it includes the residents from the beginning,
but the agency of users in the design is limited to that of the individual dwelling.
Designed by Dutch firm Space & Matter,
Object One proposes a flexible structural system that can accommodate a wide range of living scenarios.
Residents can choose from 3 types of spaces in which their homes can be designed according to individual needs.
This results in a mixture of housing of different sizes,
some available for purchase and others for rent.
Where Object One is never finished, just like a city,
Object One is used, for a while.


 العربية
العربية