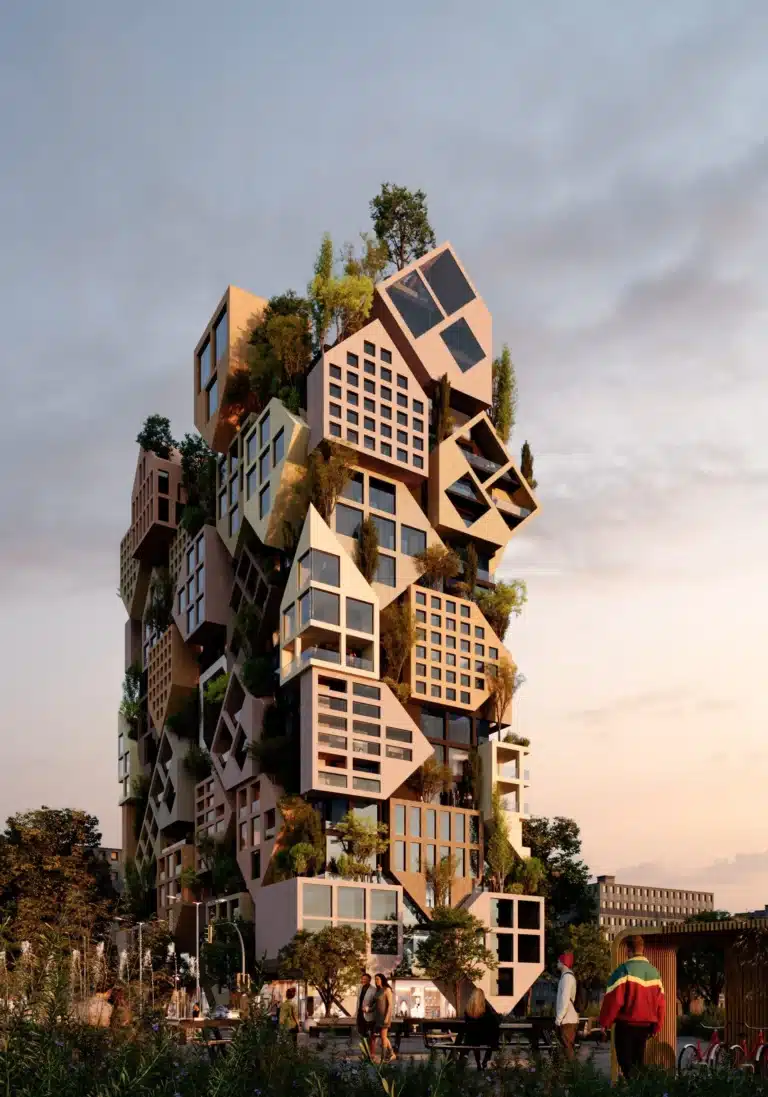Inside an Updated 1950s California Home That Brims With Japanese-Inspired Design
Inside an Updated 1950s California Home That Brims With Japanese-Inspired Design
When Aiko Morton and Momoko “Momo” Morton Wong were growing up in Colorado, every few months their mom would drive them from Pueblo—the small town they called home—to Denver. They’d make a day of it (go shopping and have lunch somewhere fun), but the most memorable moments for the two of them rarely had anything to do with good food or new clothes. “She’d take us to these nice areas of Denver and drive so slow, and we’d stare at all the houses,” Aiko remembers. “We’d be like, ‘I like that one, because of this; I don’t like that one, because of that,’ and people would be honking behind us.”
This home adoration continued into adulthood for the two sisters. In the early 2000s, they’d both moved to Japan and spent countless hours walking through neighborhoods to look at houses and perusing design shops together. “We lived in design stores over the weekend,” Aiko says. Later, when Aiko moved to Singapore, she kept the family tradition alive there too. Momoko, on the other hand, worked at various interior design firms before opening her own, Naka Interiors, in the same city that birthed their collective love of the craft. So when Aiko moved back to the United States after 20 years abroad, it was only natural that she would have her sister design her dream home.
“There was no question that we’d do this together,” Momoko says of the remodel that the 1950s-era California property Aiko purchased in 2017 required.
Though the footprint of the home was there, most of it had to be reimagined. The house is largely divided into two sides, but since it was constructed in the middle of the last century, the layout didn’t feel appropriate for a contemporary lifestyle. Before, the home had a small kitchen and dining room on one side—which Aiko didn’t like (she’s a self-proclaimed foodie). Bedrooms and offices took up much of the larger side of the property.
The sisters began addressing these concerns at a 10,000-foot level. They created bubble diagrams to outline a new flow and layout of the home, which the architect and contractor quickly put into the plan once brought on board. The result was, essentially, a flip-flopped version of how the project had started. Now, the shared spaces—like the family room, dining room, and kitchen—take up the larger side of the house, and the private areas are on the smaller end. “But it saved a lot of schematic design time to already have that figured out,” Momoko says.
For the interiors, Momoko wanted to bring in Asian influences to honor Aiko’s years of living in Japan and Singapore. “We were also born and raised in Colorado, so I wanted to integrate some of those elements—like beautiful stones, woods, and metals—into the project too.” Of course, the home’s incredible mountain views were taken into consideration as well. “Aiko loves natural light, so we wanted to capture the views in a way the whole family could enjoy.”
Overall, clean lines and a neutral color palette channel the calm and harmonious aesthetic of Japanese design while complementing the scenery just beyond.
But that’s not to say there aren’t moments of surprises sprinkled throughout the home. “If you go into Aiko’s pantry, you find a really fun wallpaper,” Momoko says. “I like to put joyful things in utility areas since they’re often just for working.” Now, each time Aiko steps foot in this part of her home, she gets not only a moment of joy but also a sweet reminder of her sister through her signature move.
Though working on the home was “four years of fun,” the project was always more than just something to do together. After Aiko and her husband spent years living and working as “expatriate nomads,” Momoko wanted to give her sister a place to plant roots, one that is also conveniently much closer to her too. “This is her retreat,” she says.






