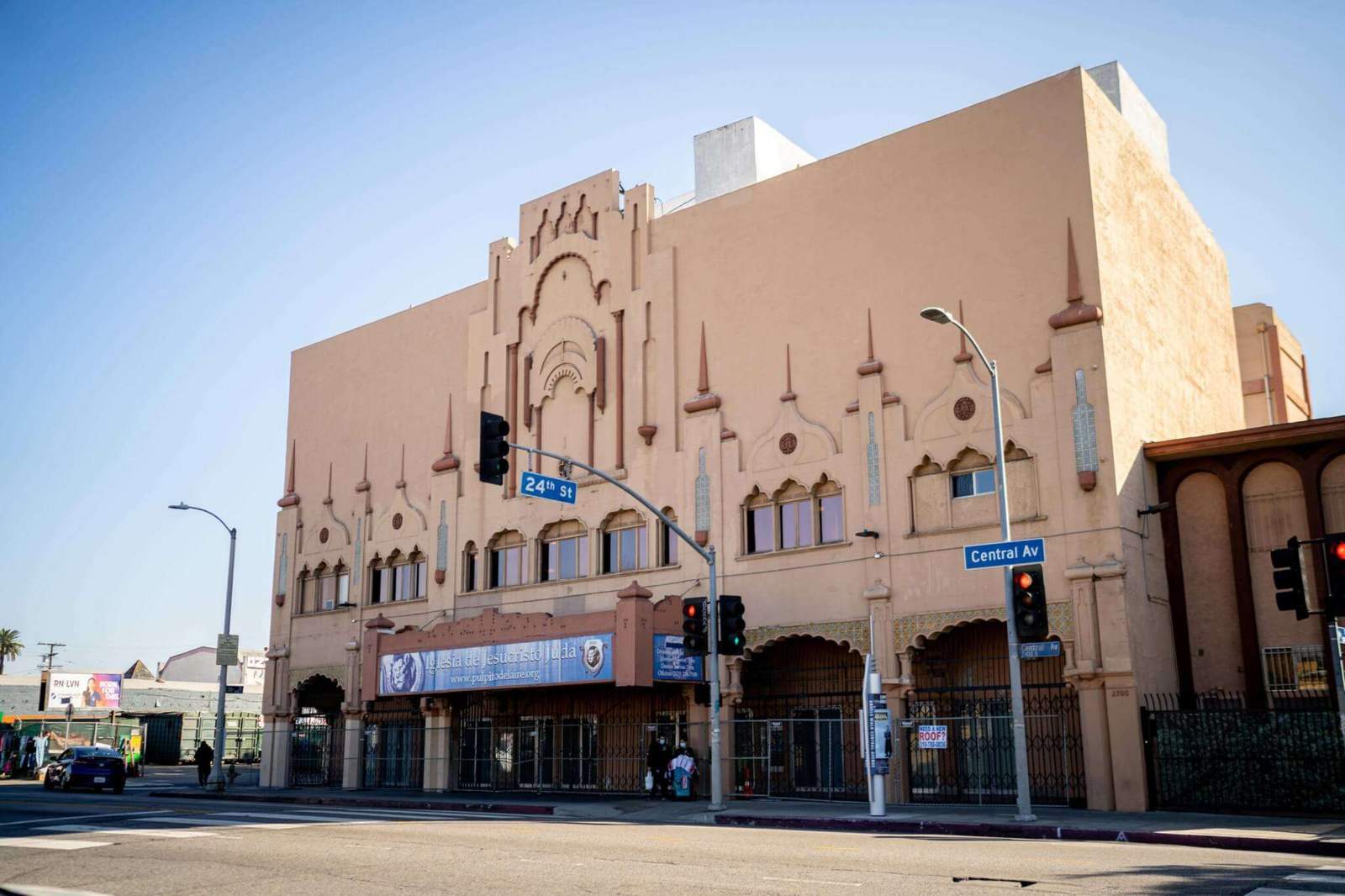This website requires certain cookies to work and uses other cookies to help you have the best experience. By visiting this website, certain cookies have already been set, which you may delete and block. By closing this message or continuing to use our site, you agree to the use of cookies. Visit our updated privacy and cookie policy to learn more.
If you found this article valuable, consider sharing it
Welcome to ArchUp, the leading bilingual platform for trusted architectural content.
I'm Ibrahim Fawakherji, an architect and editor since 2011, focused on curating insightful updates that empower professionals in architecture and urban planning.
We cover architecture news, research, and competitions with analytical depth, building a credible architectural reference.

A Los Angeles theater built in a Moorish Revival style, a shoe repair kiosk in a historic plaza, and a number of churches and buildings at HBCUs, are among the 40 buildings, landscapes, and sites that will receive funding through…
Disclaimer | This article may contain affiliate links, this means that at no cost to you, we may receive a small commission for qualifying purchases. When it comes to furniture, Walmart has something for every need and budget! You don’t…
Mike Davis (1946-2022): L.A.’s Prescient Truth-Teller | Architectural Record This website requires certain cookies to work and uses other cookies to help you have the best experience. By visiting this website, certain cookies have already been set, which you may…
Architects: Dries KreijkampArea: 55 m²Year: 1984Photographs: Gili Merin, Ons Verleden Hedentendage, Courtesy of Bolwoning.com, Velopilger, grotevriendelijkereus, Jaap Joris Vens, Super Formosa PhotographyCity: ‘s-HertogenboschCountry: The Netherlands Bolwoningen, a unique housing project designed by Dries Kreijkamp in 1984, is located in the…
Concrete Warehouse / VG13 Architects © Alberto Rossi + 23 Share Share Facebook Twitter Mail Pinterest Whatsapp Or https://www.archdaily.com/965839/concrete-warehouse-vg13-architects Area Area of this architecture project Area : 194 m² Year Completion year of this architecture project Year : 2020 Photographs…
Imagine Polette Antwerp Store / zU-studio Courtesy of polette photography team + 12 Share Share Facebook Twitter Mail Pinterest Whatsapp Or https://www.archdaily.com/985229/imagine-polette-antwerp-store-zu-studio Area Area of this architecture project Area : 200 m² Year Completion year of this architecture project Year…

A Los Angeles theater built in a Moorish Revival style, a shoe repair kiosk in a historic plaza, and a number of churches and buildings at HBCUs, are among the 40 buildings, landscapes, and sites that will receive funding through…
Disclaimer | This article may contain affiliate links, this means that at no cost to you, we may receive a small commission for qualifying purchases. When it comes to furniture, Walmart has something for every need and budget! You don’t…
Mike Davis (1946-2022): L.A.’s Prescient Truth-Teller | Architectural Record This website requires certain cookies to work and uses other cookies to help you have the best experience. By visiting this website, certain cookies have already been set, which you may…
Architects: Dries KreijkampArea: 55 m²Year: 1984Photographs: Gili Merin, Ons Verleden Hedentendage, Courtesy of Bolwoning.com, Velopilger, grotevriendelijkereus, Jaap Joris Vens, Super Formosa PhotographyCity: ‘s-HertogenboschCountry: The Netherlands Bolwoningen, a unique housing project designed by Dries Kreijkamp in 1984, is located in the…
Concrete Warehouse / VG13 Architects © Alberto Rossi + 23 Share Share Facebook Twitter Mail Pinterest Whatsapp Or https://www.archdaily.com/965839/concrete-warehouse-vg13-architects Area Area of this architecture project Area : 194 m² Year Completion year of this architecture project Year : 2020 Photographs…
Imagine Polette Antwerp Store / zU-studio Courtesy of polette photography team + 12 Share Share Facebook Twitter Mail Pinterest Whatsapp Or https://www.archdaily.com/985229/imagine-polette-antwerp-store-zu-studio Area Area of this architecture project Area : 200 m² Year Completion year of this architecture project Year…

A Los Angeles theater built in a Moorish Revival style, a shoe repair kiosk in a historic plaza, and a number of churches and buildings at HBCUs, are among the 40 buildings, landscapes, and sites that will receive funding through…
Disclaimer | This article may contain affiliate links, this means that at no cost to you, we may receive a small commission for qualifying purchases. When it comes to furniture, Walmart has something for every need and budget! You don’t…
Mike Davis (1946-2022): L.A.’s Prescient Truth-Teller | Architectural Record This website requires certain cookies to work and uses other cookies to help you have the best experience. By visiting this website, certain cookies have already been set, which you may…
Architects: Dries KreijkampArea: 55 m²Year: 1984Photographs: Gili Merin, Ons Verleden Hedentendage, Courtesy of Bolwoning.com, Velopilger, grotevriendelijkereus, Jaap Joris Vens, Super Formosa PhotographyCity: ‘s-HertogenboschCountry: The Netherlands Bolwoningen, a unique housing project designed by Dries Kreijkamp in 1984, is located in the…
Concrete Warehouse / VG13 Architects © Alberto Rossi + 23 Share Share Facebook Twitter Mail Pinterest Whatsapp Or https://www.archdaily.com/965839/concrete-warehouse-vg13-architects Area Area of this architecture project Area : 194 m² Year Completion year of this architecture project Year : 2020 Photographs…
Imagine Polette Antwerp Store / zU-studio Courtesy of polette photography team + 12 Share Share Facebook Twitter Mail Pinterest Whatsapp Or https://www.archdaily.com/985229/imagine-polette-antwerp-store-zu-studio Area Area of this architecture project Area : 200 m² Year Completion year of this architecture project Year…