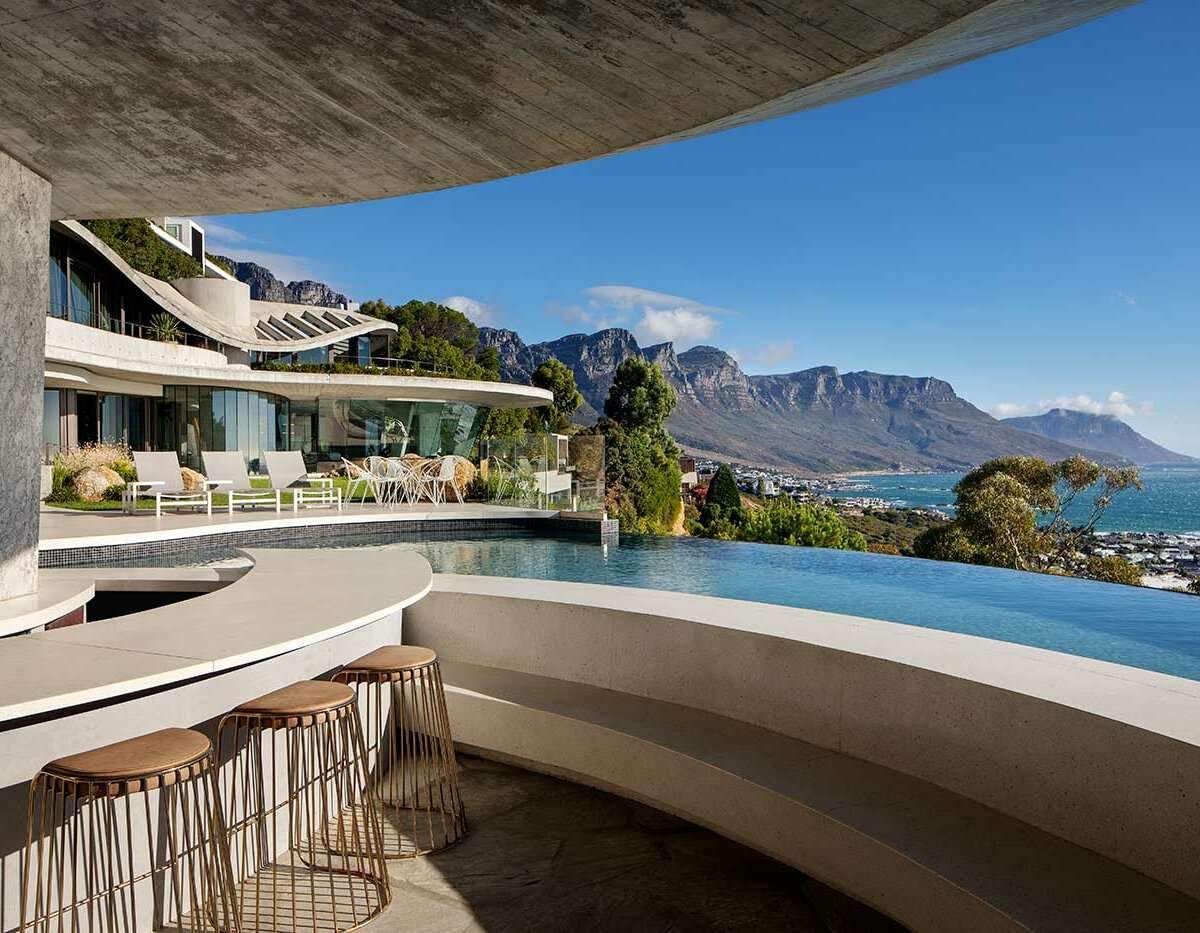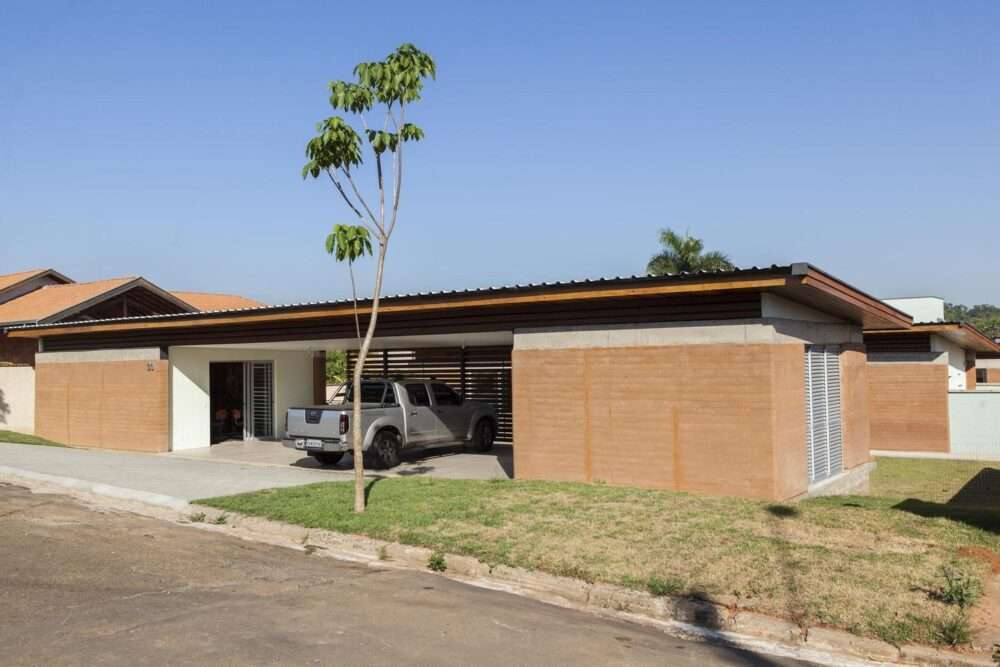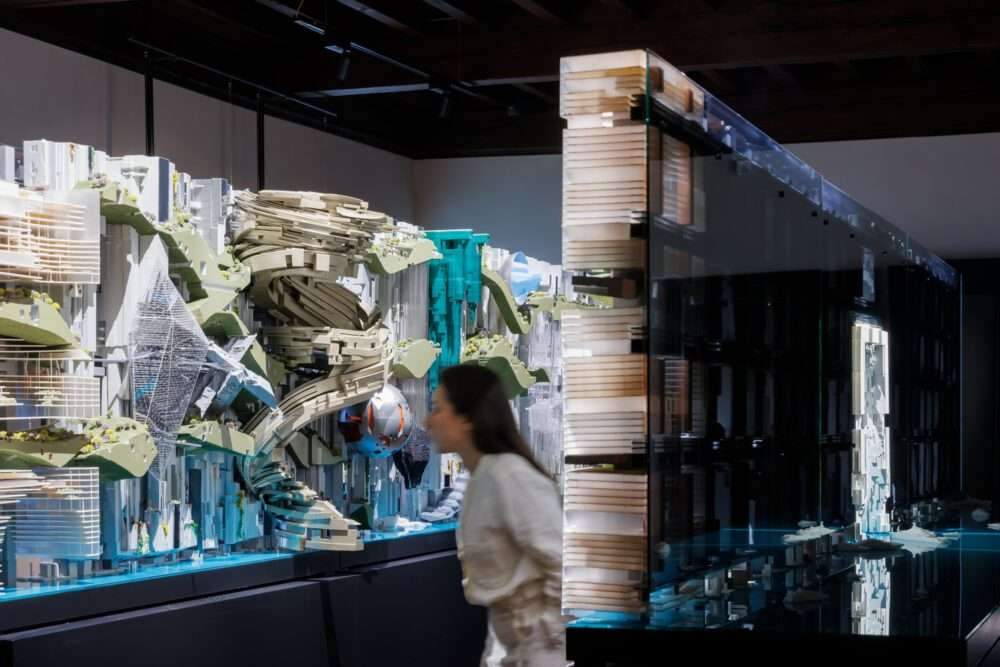Cinematic Fantasy Meets Architectural Reality: The Iron Man Villa’s Organic Modernism
In a recent episode, the property vlogging sensation Enes Yilmazer showcased a remarkable design of the famed Iron Man Villa—a dwelling that seemingly leaped out of the cinematic frames of an Iron Man movie into the picturesque landscapes of South Africa. The villa is characterized by its organic architectural design, which is speculated to be one of the works of the illustrious architect John Lautner. The architectural intricacies discussed and displayed by Yilmazer not only define his real estate content but also transcend it into an exposition of architecture crafted with a hue of harmonious innovation.
he Iron Man Villa, as showcased by Enes Yilmazer, emerges as a living sculpture nestled against the serene landscapes of Cape Town, blending the organic architectural genius of John Lautner with modern-day building technologies. The composition of the villa is a testament to the dexterity and imagination inherent in contemporary architectural practices, embracing both aesthetics and functionality in its design narrative.
Everyone who has seen the Iron Man movies surely fantasized about the architectural details of the iconic cliff-hanging cinematic villa. Till date, the potent name of Iron Man is synonymous with distinctive architectural design, bringing a reel fantasy to a reality that many yearn to explore further.
A striking feature of the villa is its concrete walls and sloping concrete ceilings, embodying the essence of organic architecture. This design choice not only articulates a distinctive aesthetic but adds structural value to the architectural space, resonating with the organic architectural philosophy of harmony between human habitation and the natural world. The fluidity in design, epitomized by the sloping ceilings, navigates through the villa, orchestrating a dialogue between the built and the unbuilt.
The material palette employed in the construction of the villa is a meticulous blend of contemporary and well-thought-out selections. The utilization of concrete as a primary building material exemplifies a modern approach, providing structural integrity while rendering an industrial aesthetic that harmonizes with the villa’s futuristic narrative. The choice of materials transcends mere structural functionality, extending into the realm of aesthetic appeal, creating a symbiotic relationship between form and function.

The architectural narrative of the Iron Man Villa unfolds a story of innovation, where the meticulous choice of building materials serves as a canvas for showcasing architectural creativity and modern-day engineering prowess. The villa, with its modern materiality and organic design ethos, stands as a beacon of how contemporary architecture can maneuver through the realms of aesthetics, functionality, and sustainability.
The design intricacy extends to how the villa adapts to its natural surroundings, with the sloping concrete ceilings offering a sense of flow and movement, subtly echoing the undulating terrain of Cape Town’s picturesque landscapes. This architectural venture, explored through Yilmazer’s lens, exemplifies a narrative where architecture transcends conventional boundaries, offering a space that is as experiential as it is visually captivating.
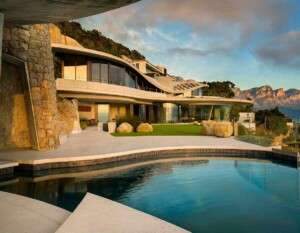
Through the Iron Man Villa, the essence of modern architectural practices imbued with a sense of organic fluidity is celebrated. It stands as a testament to the boundless creativity and innovation that the field of architecture continues to unfold, pushing the envelope of what’s possible in intertwining aesthetics, functionality, and the natural world in a harmonious architectural narrative.
In the showcase of the Iron Man Villa, the name John Lautner was mentioned, linking the architectural narrative of the villa to the profound legacy of Lautner’s organic architectural philosophy. John Lautner, a visionary mid-century architect, was renowned for his innovative designs that seamlessly blended with their natural surroundings. His works often transcended conventional architectural paradigms, embracing a holistic approach that sought harmony between the built environment and nature. Lautner’s architectural ethos resonates through the design of the Iron Man Villa, where the essence of organic architecture is juxtaposed with modern building materials and technologies. The mention of John Lautner in the project’s showcase not only pays homage to a legendary architectural figure but also situates the Iron Man Villa within a broader discourse of organic architecture, underscoring the enduring relevance and transformative potential of Lautner’s design philosophy in contemporary architectural explorations.
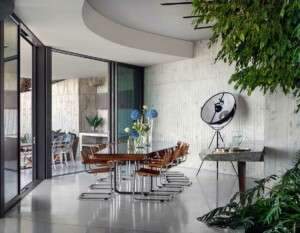
The Iron Man Villa, nestled amidst the pristine landscapes of South Africa, opens its doors for a lavish rental experience, promising a blend of luxury and distinctive architectural elegance. Though the venture comes with a high-end price tag, it caters to discerning individuals who are in pursuit of an unparalleled living experience. Every corner of this villa exudes excellence, mirroring the meticulous design aesthetics inspired by John Lautner’s organic modernism. The rental experience is enriched by the villa’s vantage point that offers breathtaking vistas of the surrounding natural beauty. As the sun casts a golden hue on the serene waters visible from the villa’s contemporary glass facades, the occupants are enveloped in a spectacle that is as cinematic as it is real. The cost of admission to such a unique dwelling is justified as more than just a rental; it’s an investment in an exquisite experience that remains etched in memory long after. Amidst the tranquil highlands, the Iron Man Villa’s rental experience offers an escape into a realm where architectural finesse meets nature’s splendor, creating a rich tapestry of luxurious living and natural harmony.

