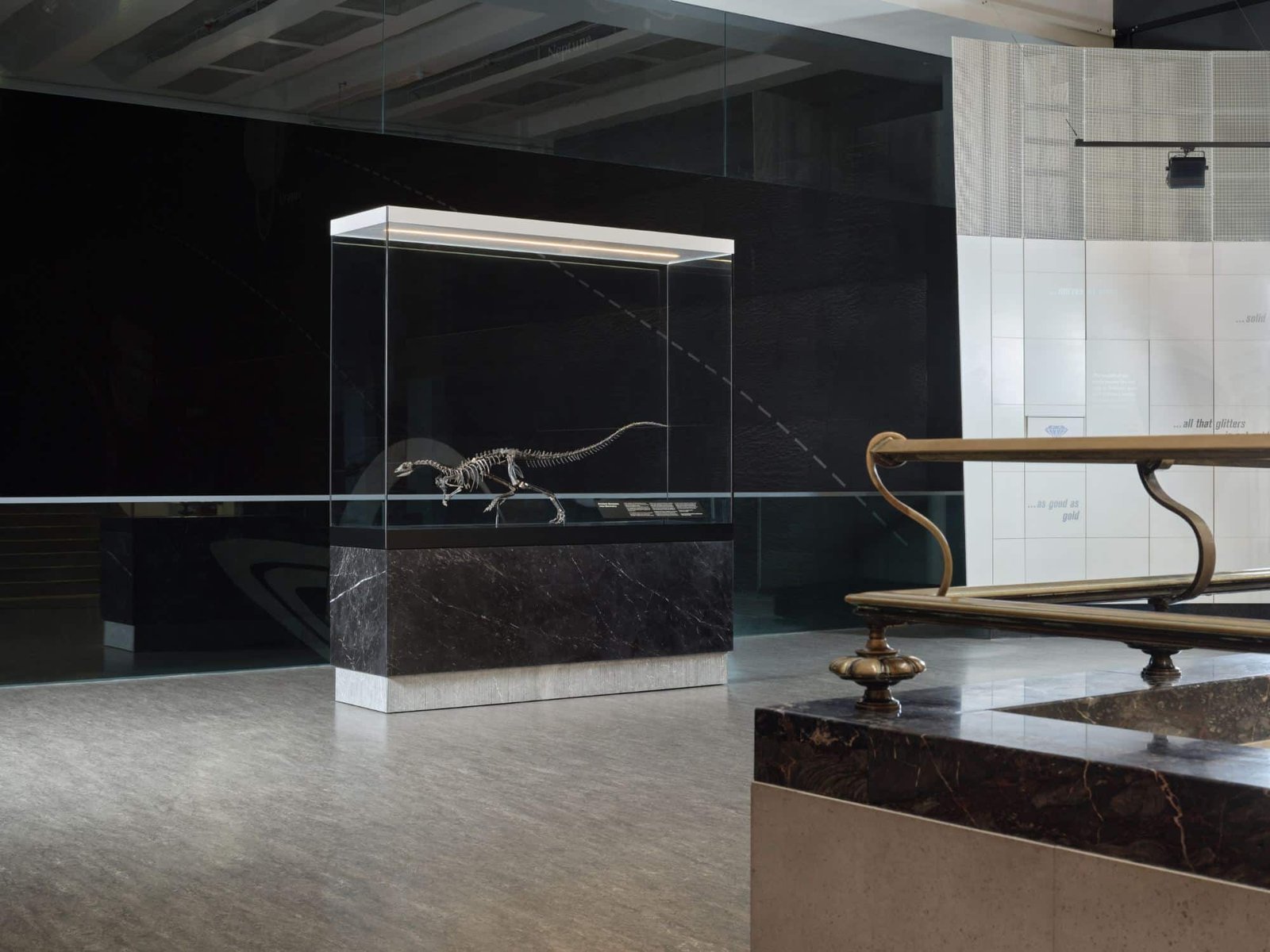Ironbark House by Klaus Carson Studio Merges Bushfire-Resistant Steel with Nature-Inspired Design
Architecture That Respects the Land: Ironbark House by Klaus Carson Studio
Nestled in the coastal escarpments of New South Wales, Ironbark House by Klaus Carson Studio is a rare example of architecture that surrenders to the challenges of its environment with grace and intent. Designed in direct response to Australia’s rigorous bushfire regulations, the house transforms necessity into design logic, resulting in a home that is not only resilient but emotionally and visually engaging.
From its metal-clad exterior to its carefully orchestrated internal layout, Ironbark House embodies a philosophy of contextual harmony over architectural bravado. Situated in a rugged landscape, the house is more than a shelter—it is a dialogue between structure, safety, and the natural world.
For anyone looking for a reliable and up-to-date architectural resource, ArchUp offers fresh content covering projects, design, and competitions.
Design Shaped by Fire and Forest
At first glance, Ironbark House’s form appears simple—two barn-like volumes and a garage arranged around a gravel courtyard. But beneath this restrained exterior lies a meticulous response to strict bushfire setback regulations. Klaus Carson Studio did not treat these limitations as obstacles; instead, they served as the generative force behind the home’s spatial planning.
Each structure on the site was aligned according to safe distances from combustible vegetation. As a result, the layout feels intuitively integrated into the sloped site. The positioning elevates living spaces to canopy height, offering a rare experience: inhabiting a single-level home that feels suspended within the trees.
This forest-level immersion, especially when lying in bed or sitting in the living room, imbues the house with a tranquil, almost meditative quality. It’s architecture that does not overpower the land—it converses with it.
Corrugated Zincalume: Functional and Poetic
The exterior of Ironbark House is sheathed in corrugated zincalume, a coated steel material selected for its exceptional bushfire resistance and durability. More than a protective shell, this steel reacts beautifully to the ever-changing light of the coastal landscape. Its surface captures the silvers of morning fog and the deep ambers of the afternoon sun.
This steel envelope rests on a sandstone plinth, the stone having been excavated directly from the site. The use of spotted gum timber, a native Australian hardwood, adds a tactile warmth to entrances and terraces, grounding the house in local material culture.
The resulting material palette—steel, stone, and timber—reflects not just resilience, but a conscious material economy rooted in place.


Internal Warmth, External Resilience
Inside, Ironbark House by Klaus Carson Studio continues its aesthetic of understated sophistication. White walls and pale timber joinery allow light and shadow to become active participants in the daily experience of the home.
Bathrooms are tiled in neutral tones, creating a seamless extension of the house’s calm interior landscape. Large windows frame slices of eucalyptus canopy, offering constantly shifting views and filtered light. As the day progresses, the home becomes a canvas for the natural world outside.
The main living area—an open-plan kitchen, dining, and lounge—flows onto an outdoor terrace via sliding glass panels. These full-height doors enhance the indoor-outdoor continuity, a central theme in the house’s design narrative.
✦ ArchUp Editorial Insight
Ironbark House by Klaus Carson Studio shows how compliance with environmental controls can result in poetic spatial solutions. The zincalume cladding and elevated views of the treetops lend the home a unique identity. However, the internal aesthetic borders on overly minimal and may risk becoming too subdued without the changing light and landscape. Still, the home’s contextual clarity and material restraint elevate it beyond a technical response—it becomes a meditative retreat rooted in necessity and intention.
A Model for Fire-Adapted Architecture
What makes Ironbark House particularly relevant is its demonstration that bushfire-resilient architecture need not sacrifice beauty. The project proves that fire safety, design sophistication, and material sustainability can coexist in residential architecture.
By employing site-sourced sandstone and local timber alongside a high-performance steel skin, the architects have fused passive design principles with active environmental stewardship.
In doing so, Klaus Carson Studio offers a prototype for how architecture in vulnerable regions can move beyond compliance to cultivate new forms of domestic experience—ones that honor the land and invite its rhythms inside.

Explore More with ArchUp
ArchUp documents the evolving profession of architects worldwide, from career insights and research to project profiles and industry news. Our editorial team publishes global salary trends, career advice, and opportunities for emerging talents. Learn more on our About page or Contact us to collaborate.
The photography is by Tasha Tylee.







