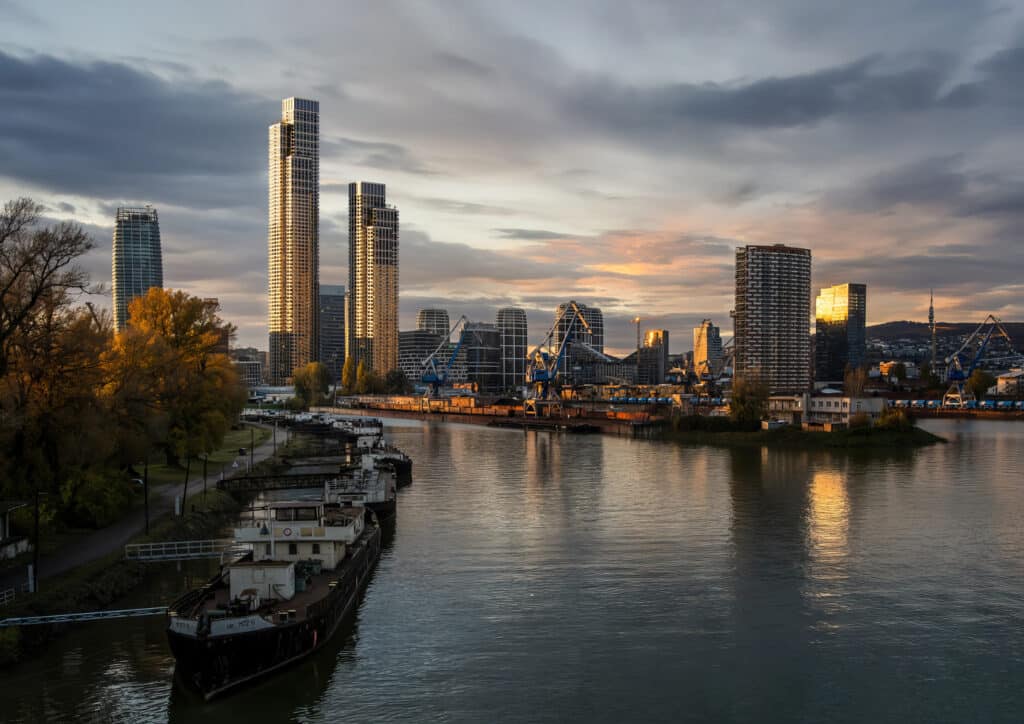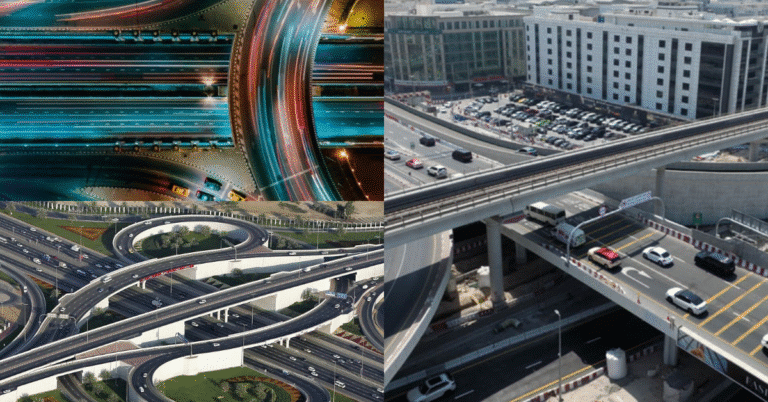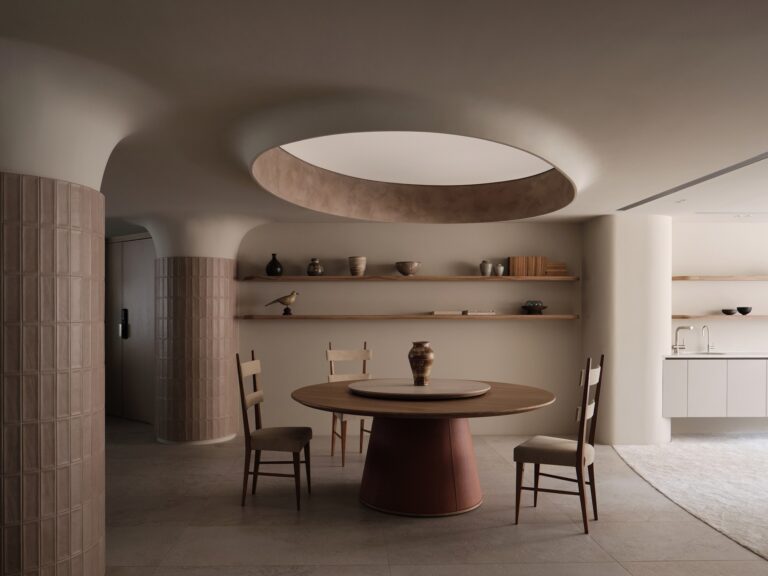Launch of “Istropolis” Project in Bratislava: A Modern Urban Vision
Construction has begun on the “Istropolis” project, one of the largest development projects in the Slovakian capital, Bratislava. The Istropolis project in Bratislava is set to significantly boost the area’s economic significance. The architectural firm KCAP, in collaboration with CITYFÖRSTER and Pantograph, designed the project, while the real estate developer Immocap Group oversees its development.
Explore the Istropolis project in Bratislava river with extensive office, residential, and commercial spaces, alongside a towering landmark.
Integrated Design for a Multi-Use Space
Located in the Trnavské Mýto area, the Istropolis project Bratislava river spans 4.3 hectares, with a well-balanced distribution of spaces between offices, residential units, and commercial and cultural facilities:
- 70,000 sq. meters of office space
- 52,000 sq. meters of residential space, totaling 600 apartments
- 5,500 sq. meters of commercial areas
- A multi-purpose hall covering 5,500 sq. meters, with a capacity for 3,000 people
The Istropolis project Bratislava river also includes a 115-meter-high tower, serving as a distinctive architectural landmark in the area.

Sustainable Design and Green Spaces
The project focuses on sustainability and a car-free environment, integrating eco-friendly technologies such as recycled materials, heat pumps, renewable energy, and smart energy storage within concrete structures. Additionally, public squares and green courtyards have been incorporated to enhance the quality of life within the new district.
A Vision to Transform the Area
The Istropolis project Bratislava river aims to transform Trnavské Mýto from a transit hub into a major destination, bringing together work, living, and entertainment.

Jeroen Dirckx, an architect at KCAP, stated: “Our main objective was to bring life back to Trnavské Mýto. We see Istropolis as a meeting place that people want to visit repeatedly, a space where you want to spend time.”
He added: “A change in perception from a transit hub to a true destination can only be achieved through a thoughtful mix of functions and a strong connection to high-quality public spaces.”
Project Summary Table
| Element | Details |
|---|---|
| Location | Bratislava, Slovakia |
| Total Area | 4.3 hectares |
| Office Spaces | 70,000 sq. meters |
| Residential Units | 52,000 sq. meters (600 apartments) |
| Commercial Spaces | 5,500 sq. meters |
| Event Hall | 5,500 sq. meters (3,000 capacity) |
| Main Tower Height | 115 meters |
| Developer | Immocap Group |
| Design Firms | KCAP, CITYFÖRSTER, Pantograph |
| Sustainability Features | Recycled materials, renewable energy, smart energy storage |
With this innovative design, the Istropolis project sets a modern example of sustainable urban development in Europe, making it a prominent future destination in Bratislava.







