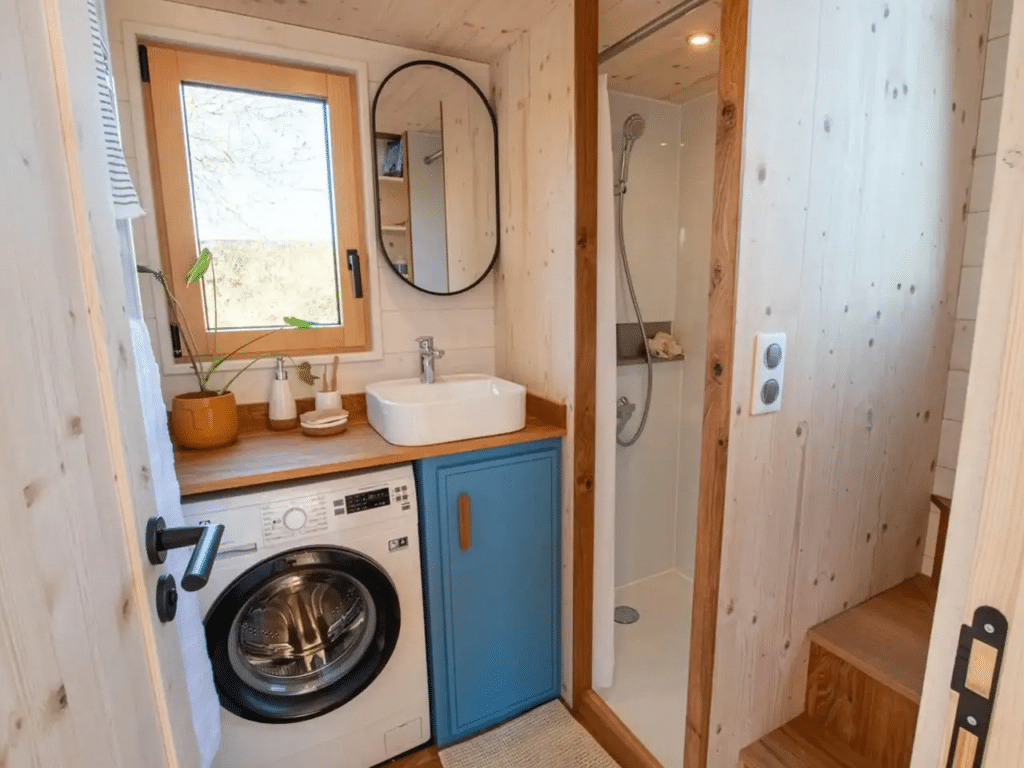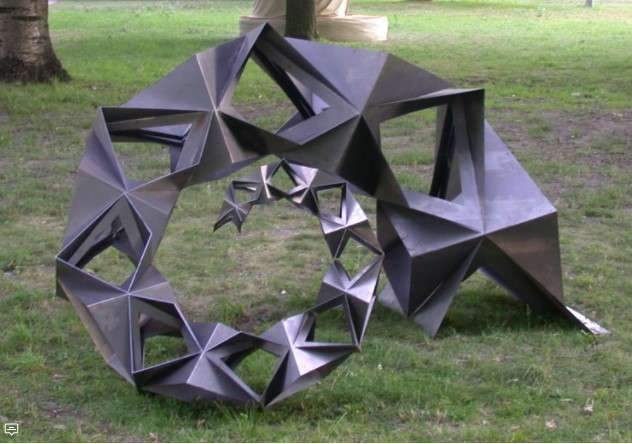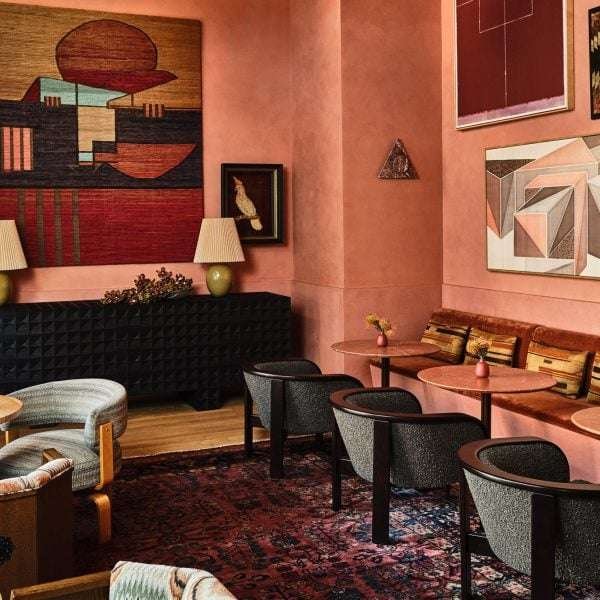Ivy Tiny House: An Innovative Design Combining Space and Comfort
Baluchon, the renowned French company specializing in tiny home designs, has taken a leap forward with the Ivy Tiny House. This unique home boasts a spacious feel and a distinctive “upside-down” layout, where the living room is located upstairs and the bedroom downstairs.

The Exterior Design of the Ivy Tiny House
The Ivy Tiny House stands out with its larger size compared to typical French tiny homes, measuring 26 feet in length and mounted on a double-axle trailer. The home is finished with heat-treated pine wood and black aluminum, giving it a modern and elegant appearance. It also features a charming wooden terrace, which will be installed upon delivery to enhance the connection between indoor and outdoor spaces.

Multiple Entrances for a Smart Design
The house includes two entrances: a double glass door and a single glass door positioned right next to it. While the proximity of the doors may seem unconventional, this intelligent design supports the terrace’s functionality, allowing seamless movement between the interior and exterior spaces.

The Kitchen: The Heart of the Home
Upon entering, you are welcomed by a bright and spacious kitchen, which serves as the heart of the home. It is equipped with a propane-powered oven and three-burner stove, along with a refrigerator, freezer, and a dishwasher — a rare feature in French tiny homes. Additionally, the kitchen includes a built-in wood-burning stove to keep the entire house warm during colder months.

The Living Room: A Unique Upside-Down Concept
The living room has been moved to the upper floor, where bedrooms are typically found in tiny homes. Accessible via a small staircase, this space features a sofa bed and a projection system in place of a traditional television.

The Ground Floor: Bathroom and Bedrooms
The bathroom is split into two sections. The first contains a separate toilet, while the second includes a shower and sink. It is also equipped with a washer/dryer for added convenience.
The bedrooms are thoughtfully designed, with the children’s room located beneath the living room. It has a compact entrance that showcases the efficient use of space. The main bedroom features a comfortable double bed and storage for clothes. The low-ceiling design provides a cozy and intimate atmosphere, balancing comfort and practicality.

Conclusion: A Small Home with Big Ideas
The Ivy Tiny House is a masterpiece of tiny home design, offering innovative solutions that blend comfort and functionality. With its attention to detail and clever planning, this home provides a comfortable and ideal living experience for families seeking simplicity without sacrificing quality.

ــــــــــــــــــــــــــــــــــــــــــــــــــــــــــــــــــــــــــــــــــــــــــــــــــــــــــــــــــــــــــــــــــــــــــــــــــــــــــــــــــــــــــــــــــــــــــــــ
🖋️ Author: Srishti Mitra – An expert in architectural innovation and design trends.







