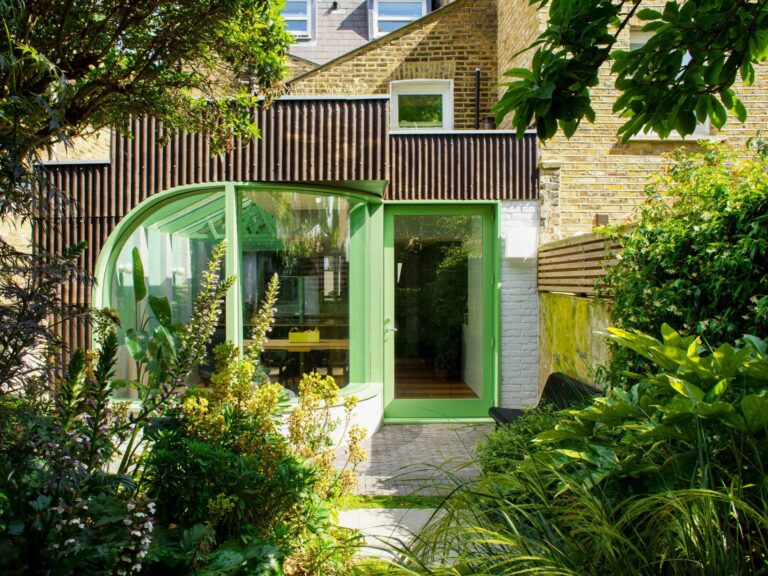Japan House: A Serene Sydney Retreat Blending Japanese Minimalism with Modern Suburban Living
Tucked behind a charming 1920s Californian Bungalow on Sydney’s lower north shore, Japan House redefines suburban living through light, landscape, and craftsmanship. Designed by Sandbox Studio, this refined, low-lying pavilion expands a family home with sensitivity and purpose, drawing inspiration from traditional Japanese architecture to create spaces of calm, flexibility, and connection.
Rather than building upward, the architects embraced restraint, crafting a rear structure that dissolves into the garden. The result is a sanctuary that honors the past while embracing contemporary living. This article explores how Japan House harmonizes minimalist design, passive cooling, and cultural reverence to create a home that feels both timeless and modern.
A Thoughtful Architectural Approach
1. Building with Restraint: A Low-Lying Pavilion
Instead of imposing a bulky addition, Sandbox Studio designed a single-story extension that recedes into the landscape. The structure’s slender proportions ensure it remains unobtrusive from the street, preserving the original bungalow’s charm while introducing modern functionality.
Key features:
- Subtle street presence to maintain neighborhood character
- Natural material palette blending timber, stone, and glass
- Seamless indoor-outdoor flow through expansive glazing
2. Japanese-Inspired Design Principles
Japan House draws from traditional Japanese architecture, emphasizing:
✔ Ma (間) – Intentional Negative Space – Rooms breathe with openness, avoiding clutter.
✔ Engawa (縁側) – Blurring Boundaries – Sliding doors erase divisions between inside and outside.
✔ Wabi-Sabi (侘寂) – Beauty in Imperfection – Natural textures and asymmetry enhance warmth.
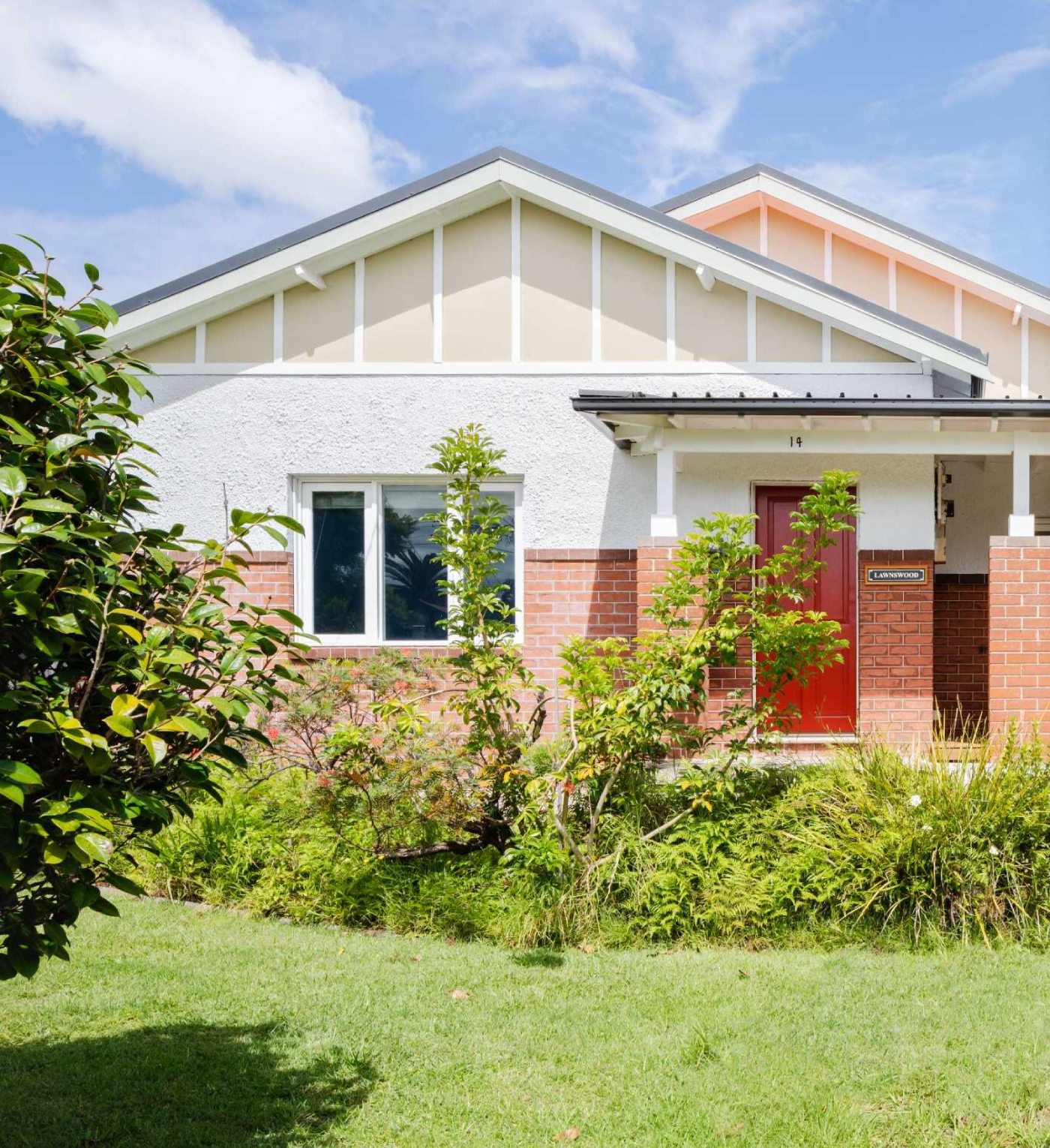
Key Spaces: Where Serenity Meets Functionality
1. The Genkan: A Ceremonial Entry
Upon arrival, a Japanese-inspired Genkan (entryway) marks the transition from outside to in. This modest threshold sets the tone for the home with:
- Careful detailing in wood and stone
- A sense of stillness, preparing residents for calm
- Thoughtful storage for shoes and outdoor essentials
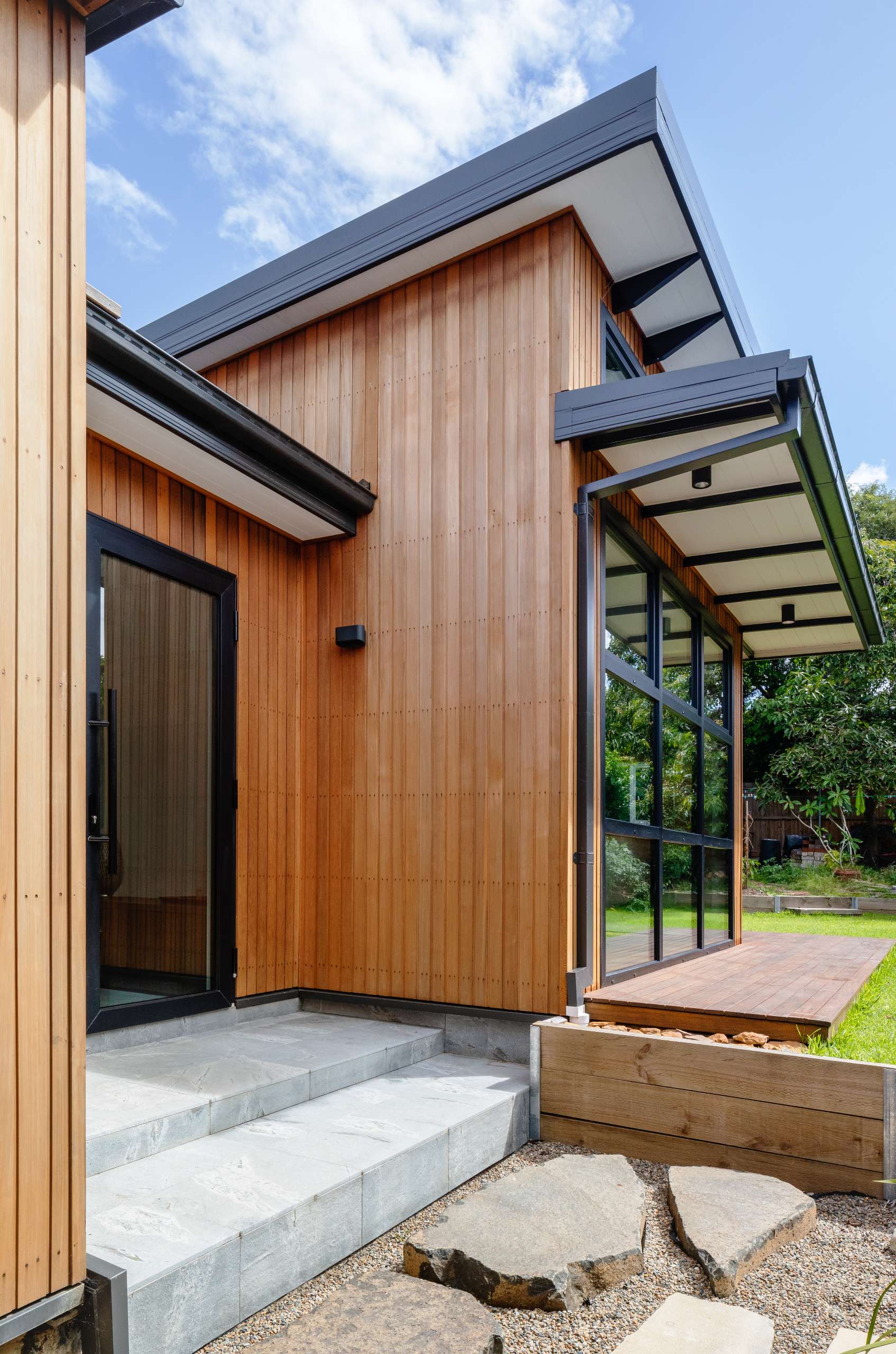
2. The Heart of the Home: Central Reflection Pond
At the core of the extension lies a central reflection pond, serving both aesthetic and functional roles:
Visual Serenity – Mirrored in glass and glimpsed from key rooms.
Natural Ventilation – Cooling breezes flow through the home.
Dynamic Light Play – Sunlight dances on the water’s surface.
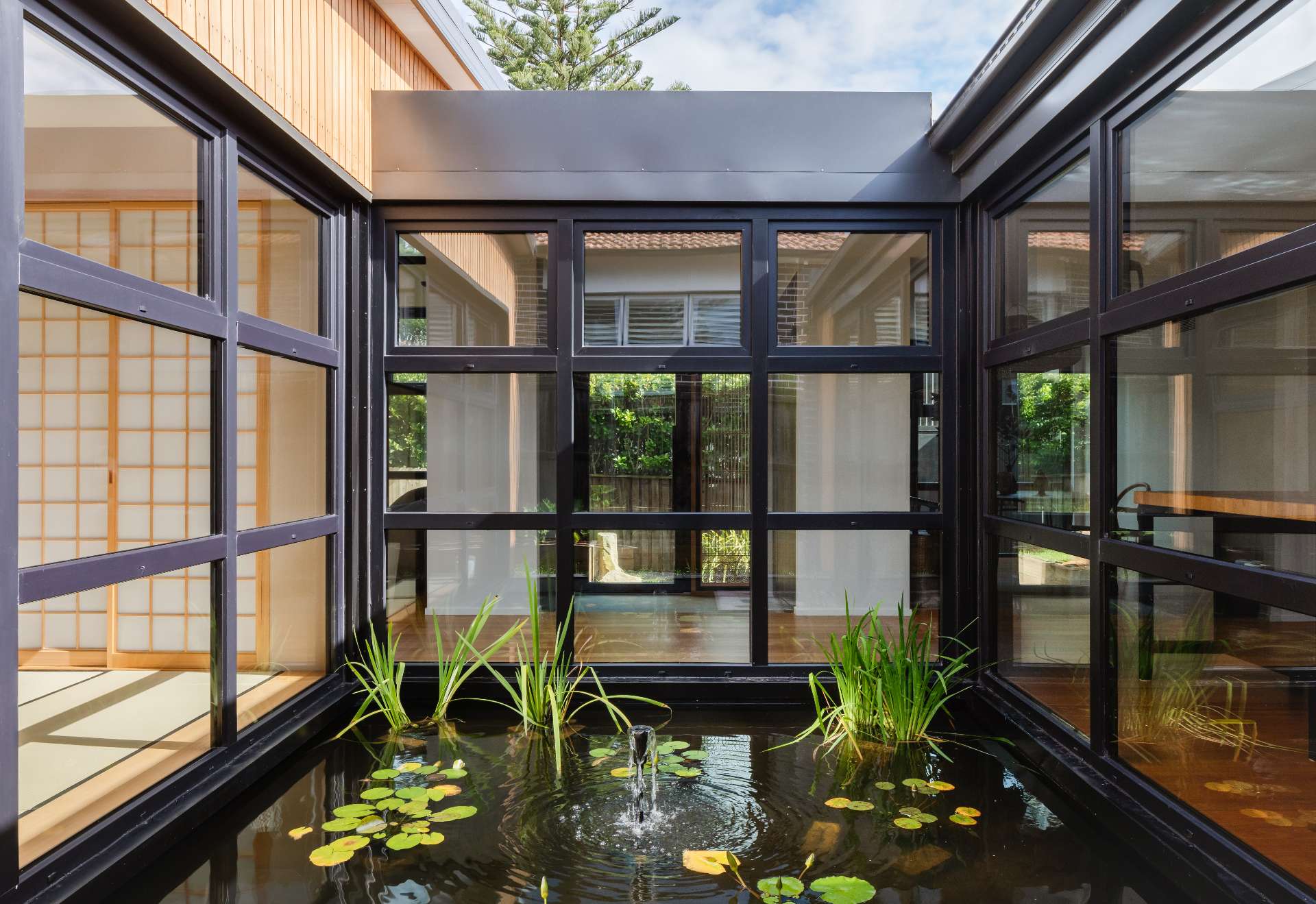
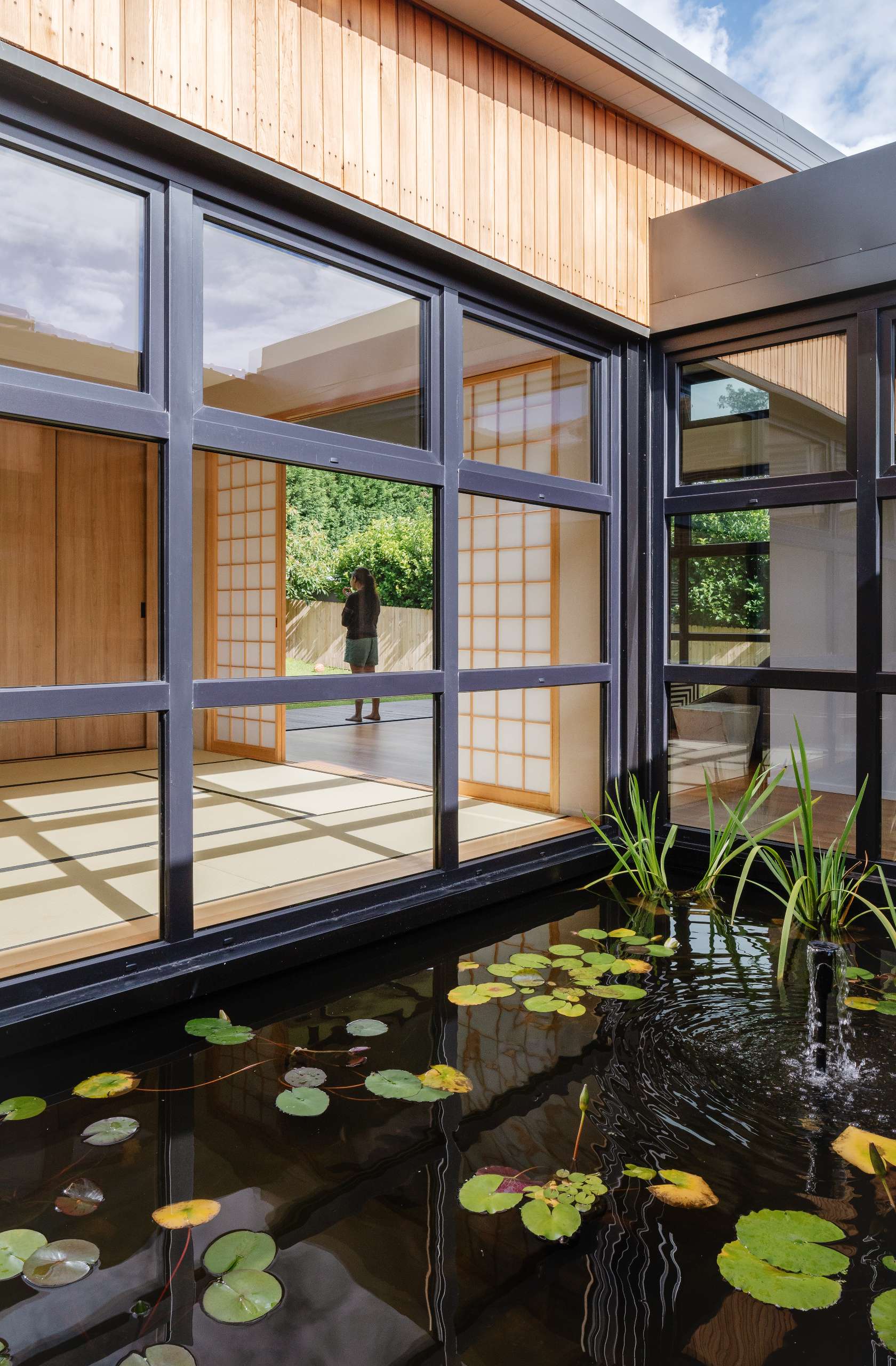
3. Living Room: Merging Indoors & Outdoors
The living area opens wide to the garden via retractable doors, dissolving boundaries. Key elements include:
- A neutral palette (timber, charcoal, white) to highlight greenery
- Seasonal adaptability – Encouraging living in harmony with nature
- Minimalist furnishings that avoid visual clutter
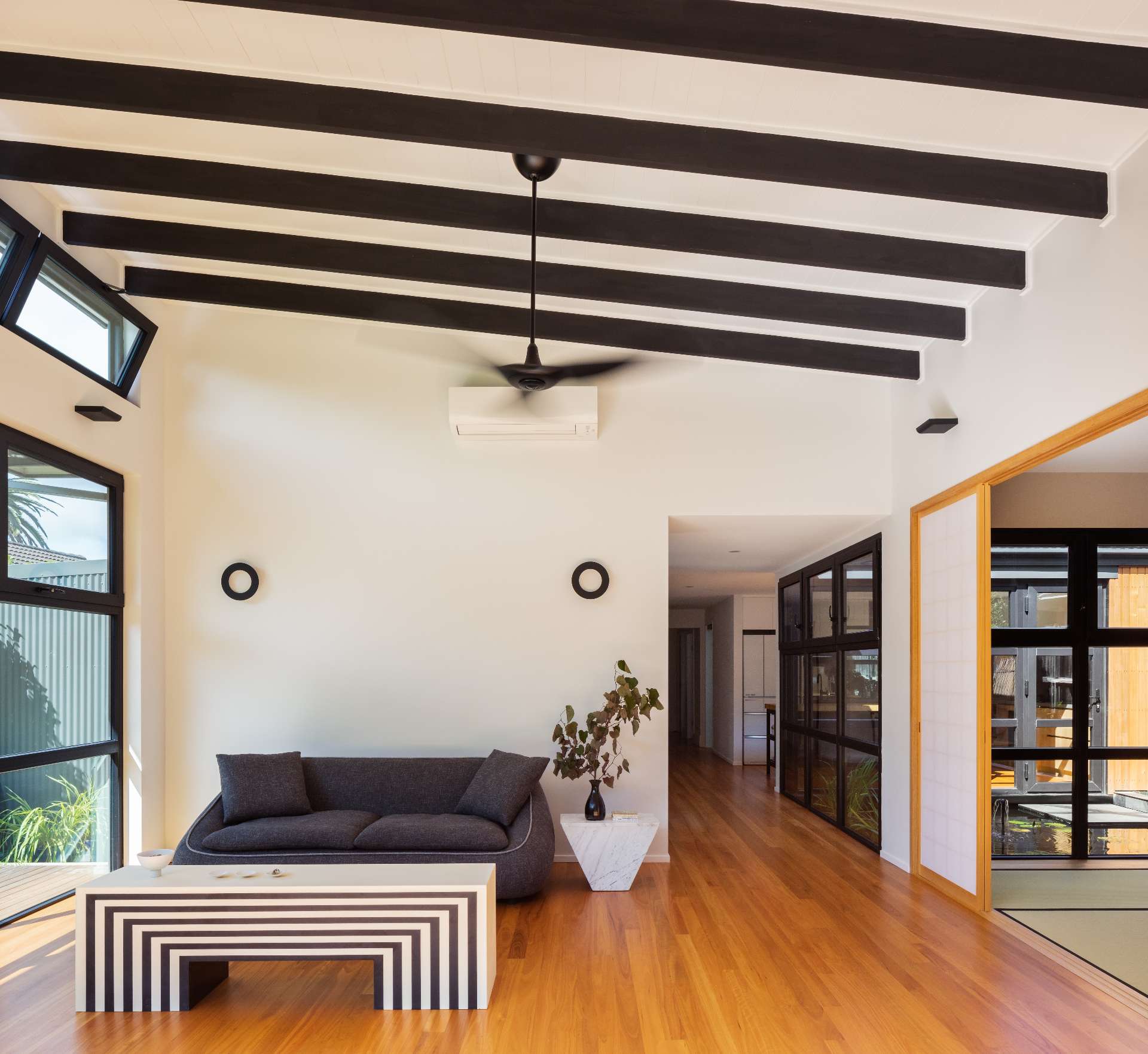
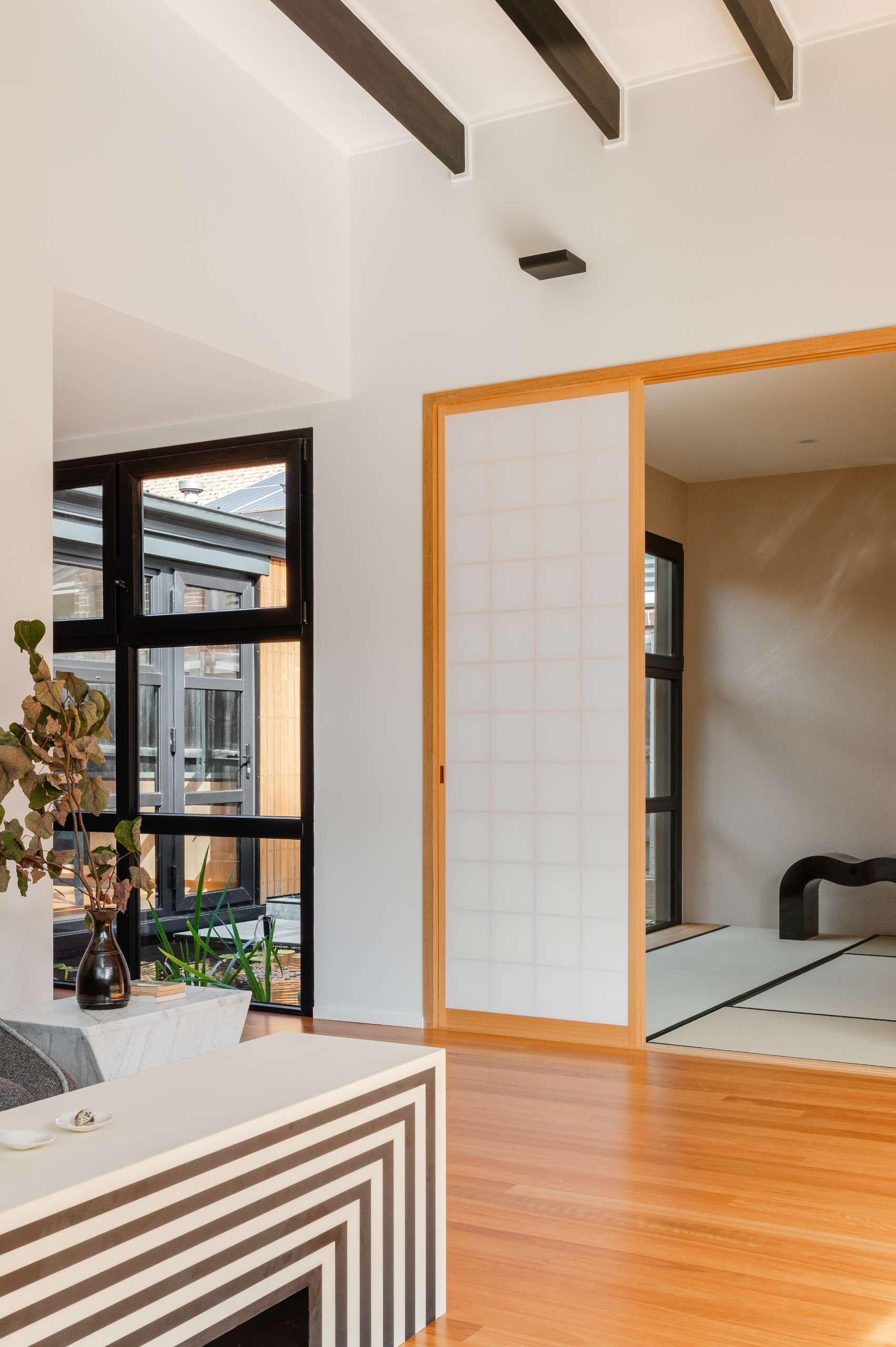
4. The Tatami Room: A Versatile Retreat
Framed by shoji screen doors, this multi-functional space can be:
- A guest room (when closed for privacy)
- A meditation or tea room
- An extension of the living area (when opened)
The soft-filtered light through shoji screens creates ever-changing patterns, enhancing tranquility.
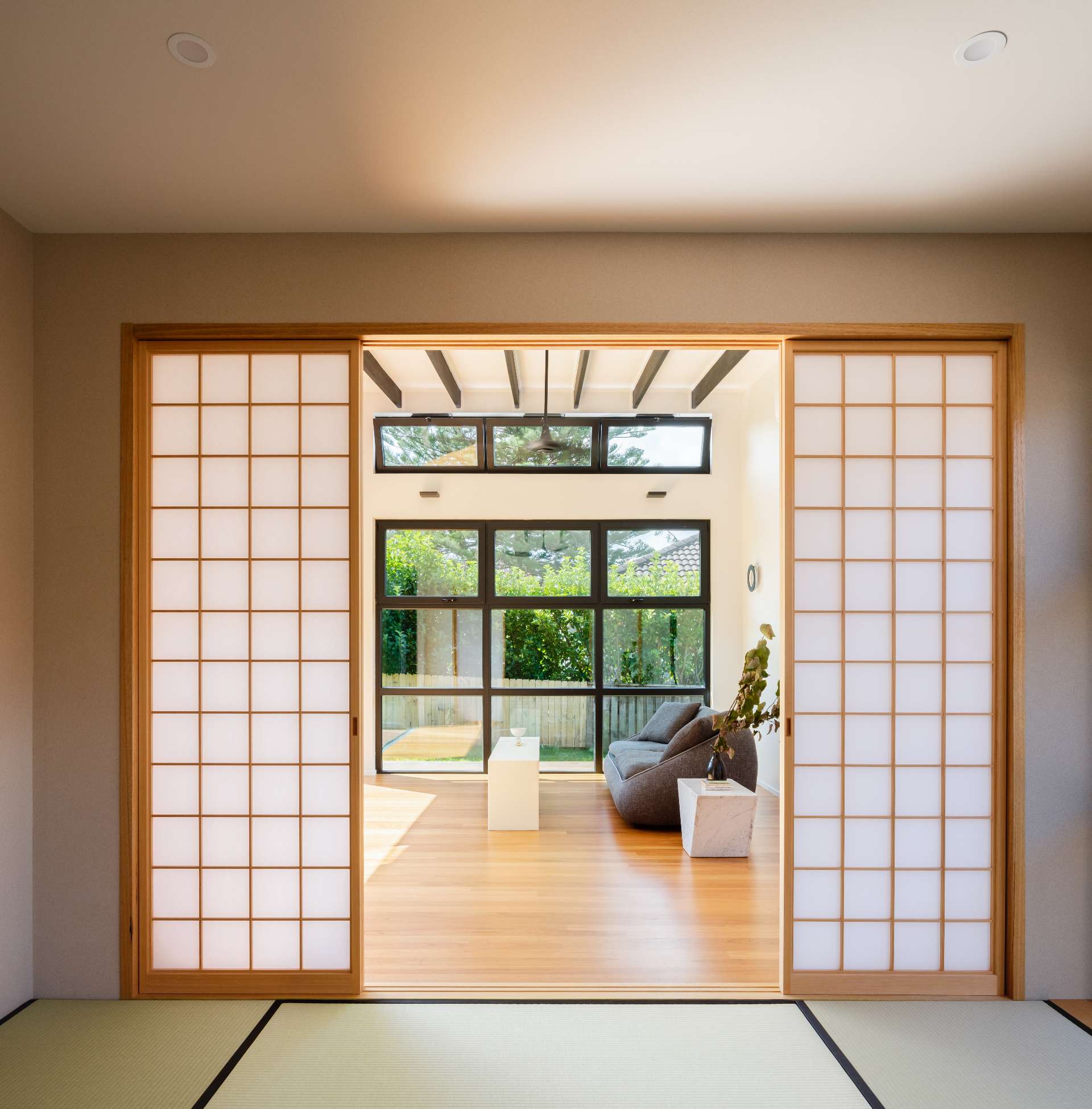
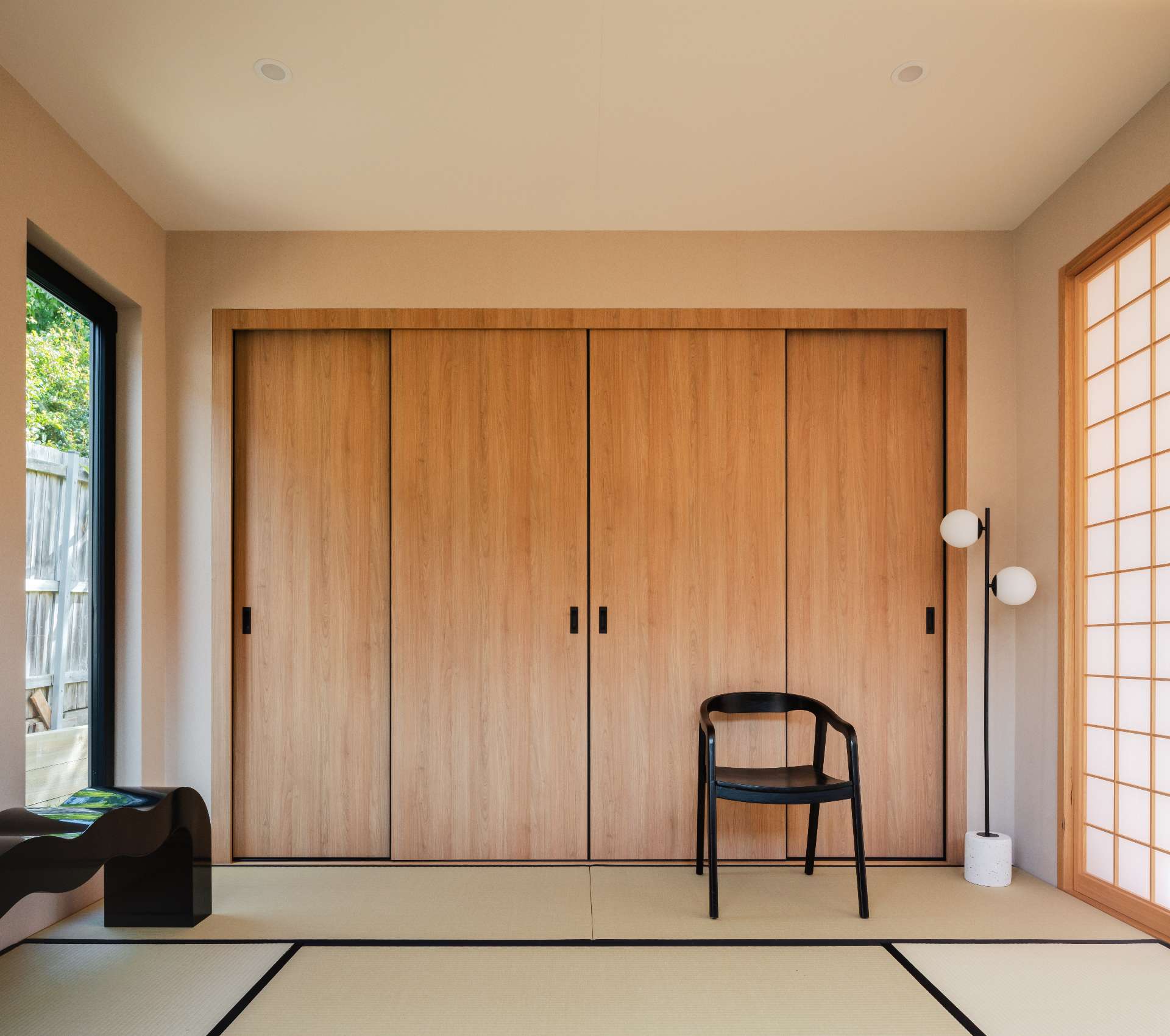
5. Kitchen & Dining: Functional Elegance
The kitchen balances clean-lined efficiency with warmth:
- Timber joinery & stone surfaces for organic texture
- Strategic storage to maintain minimalism
- Framed garden views to keep cooking serene
The adjacent dining area features:
A round table (symbolizing unity)
A woven pendant light for soft illumination
Mismatched sculptural chairs adding subtle character
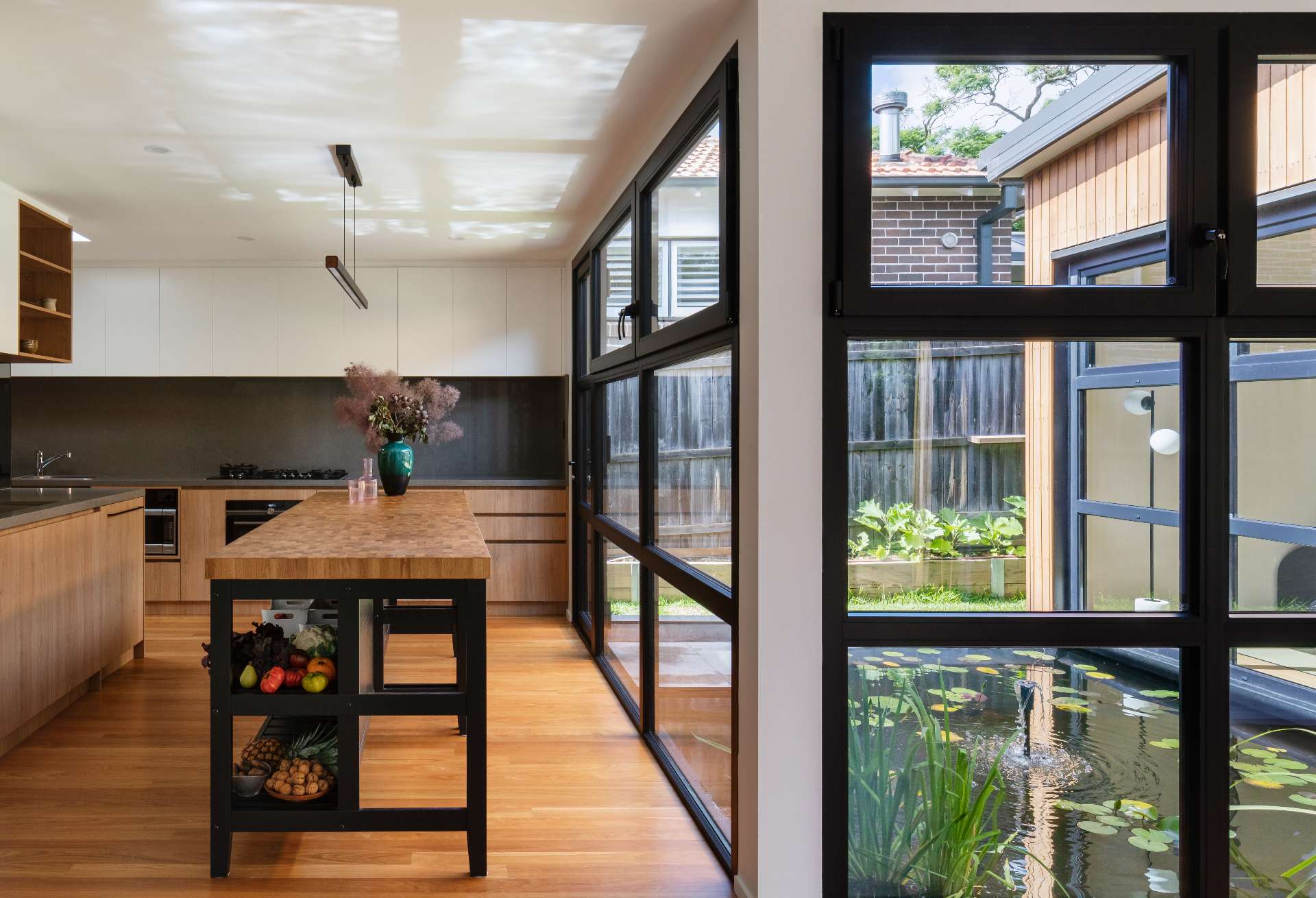
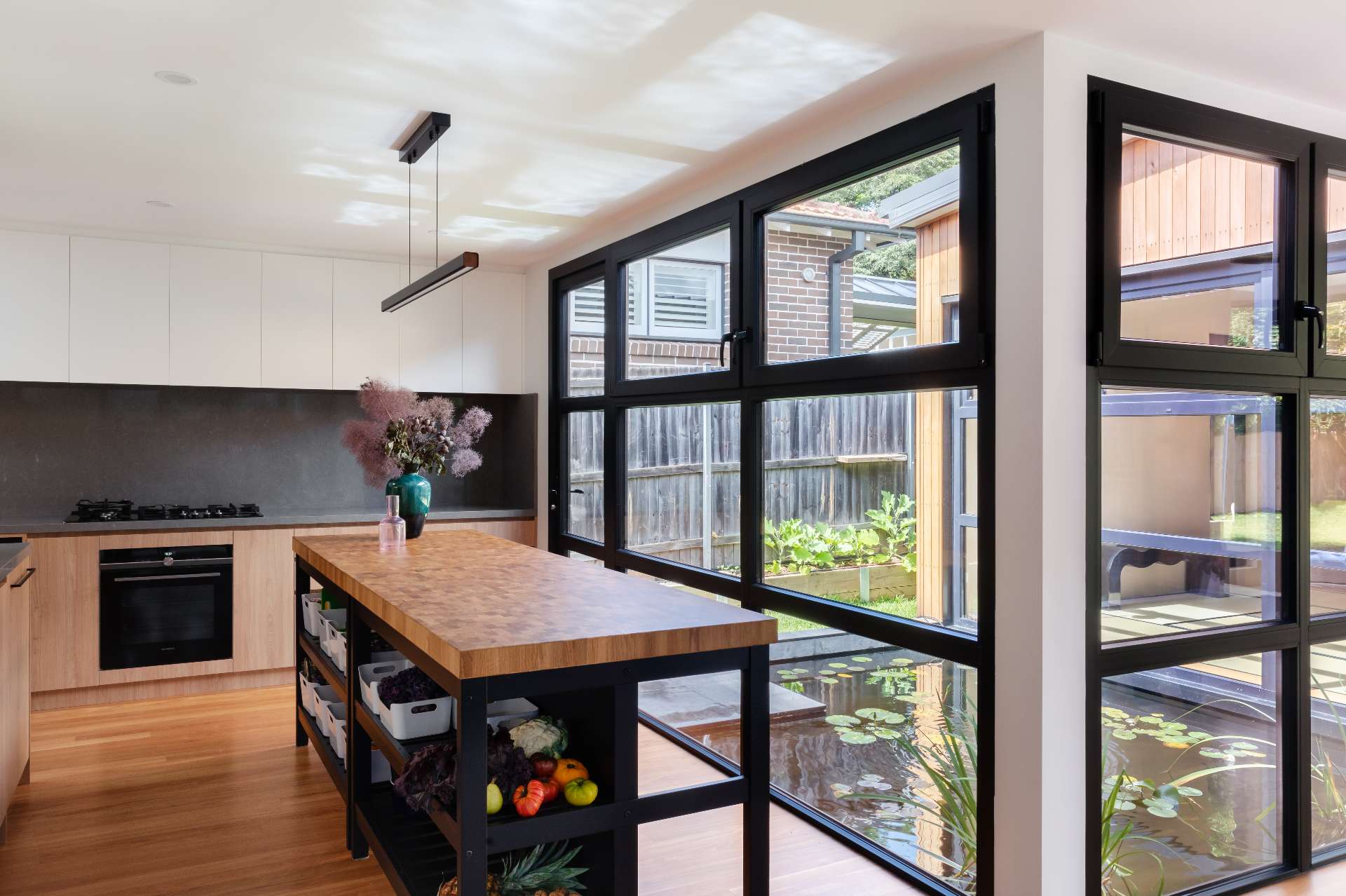
6. Home Office: A Space for Focus
Despite its compact size, the office is designed for undisturbed productivity:
- Neutral tones to minimize distraction
- Ample natural light from well-placed windows
- Built-in storage to maintain order
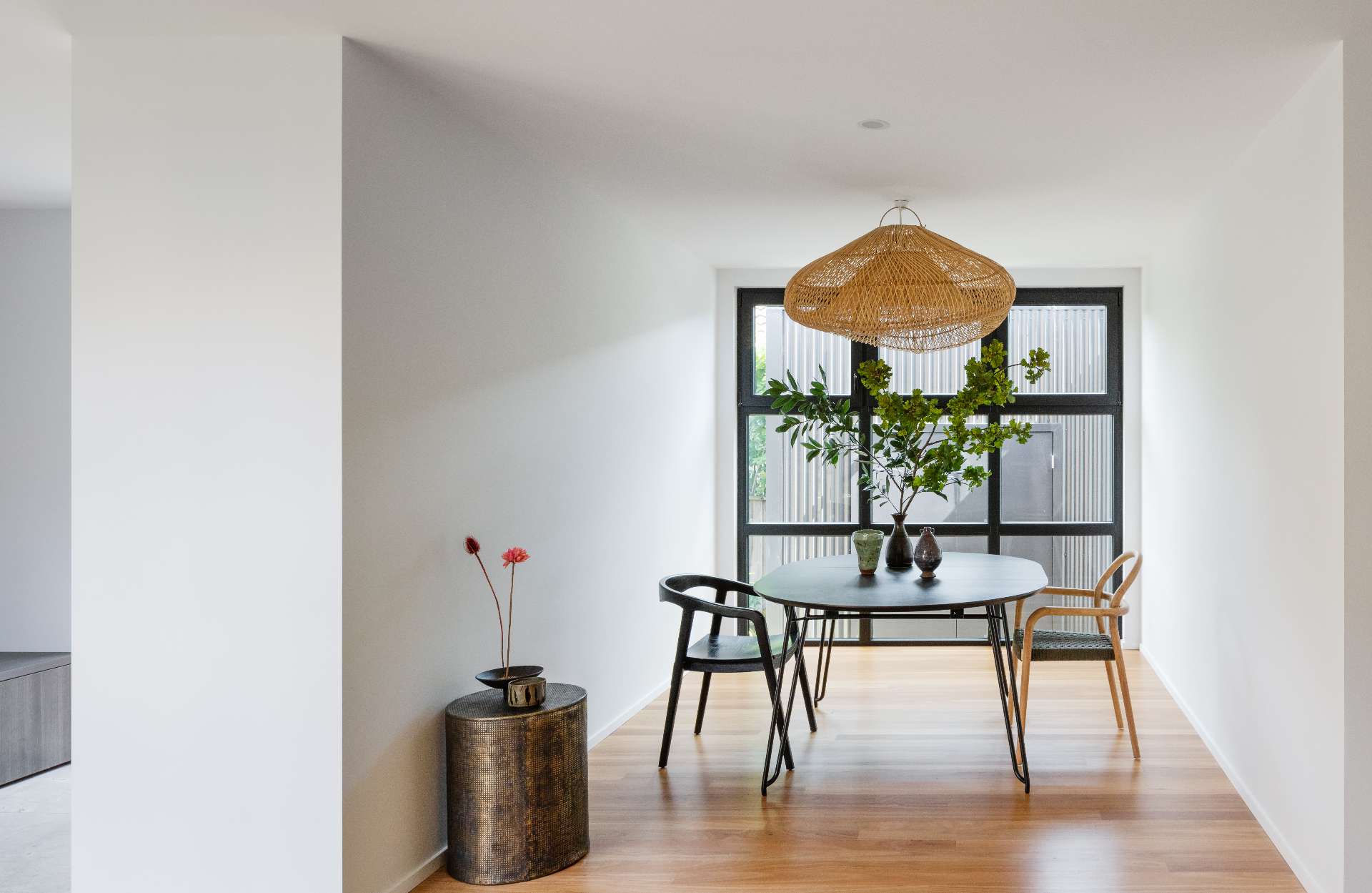
7. Bathroom: A Minimalist Oasis
The bathroom continues the home’s calm aesthetic with:
Frosted glass for diffused light
A single ikebana arrangement as a natural focal point
Stone and white finishes for spa-like simplicity
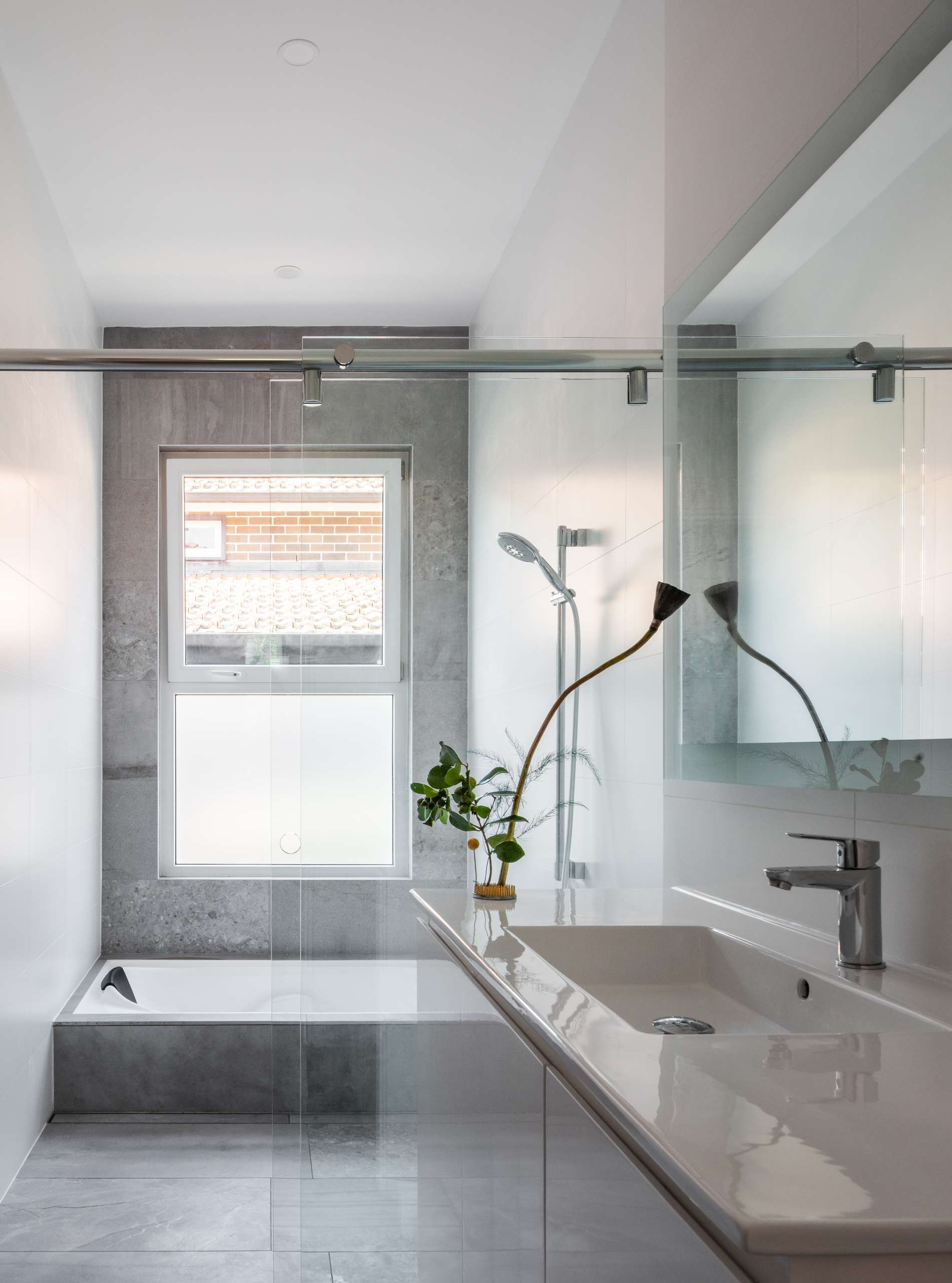
Sustainability & Passive Design
Japan House incorporates eco-conscious principles:
Cross-ventilation via operable windows and the reflection pond
Thermal mass from stone floors regulating temperature
Natural materials reducing environmental impact
Conclusion: More Than Just an Extension
Japan House is a masterclass in architectural restraint, blending Japanese tradition with modern Australian living. By prioritizing light, nature, and craftsmanship, Sandbox Studio has created not just extra space, but a new way of living—one that values calm, intentionality, and connection.
For homeowners seeking serenity in suburbia, this project proves that less truly can be more.
Catch up on the latest projects, trends, and bold ideas in the world of “architectural” content on ArchUp.





