Jesse Reiser and Nanako Umemoto. Aktion Poliphile: Hypnerotomachia Ero/machia/hypniahouse, project, Wiesbaden, Germany, Southeast elevation. 1989. Cut and pasted electrostatic print, cut and pasted halftone lithograph, cut and pasted halftone relief, pressure sensitive printed polymer sheet, gouache and graphite on paper mounted on board, 29 3/4 x 39 3/4” (75.6 x 101 cm). via MoMA
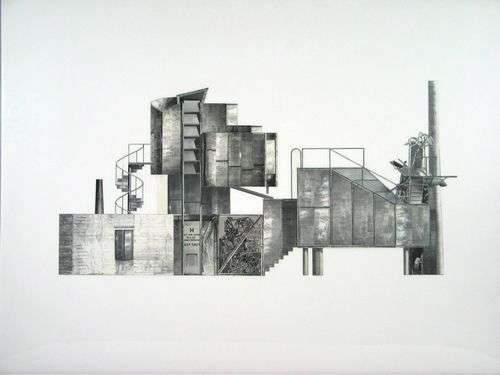
Welcome to ArchUp, the leading bilingual platform for trusted architectural content.
I'm Ibrahim Fawakherji, an architect and editor since 2011, focused on curating insightful updates that empower professionals in architecture and urban planning.
We cover architecture news, research, and competitions with analytical depth, building a credible architectural reference.
Similar Posts

I Will Do Amazing House 3D Rendering
An Architect and a dedicated 3D artist that specializes in architectural visualization and architectural design. With almost 10 years of experience in this field, I can provide my clients high quality services which includes Architectural 3d renderings and 3d animation…
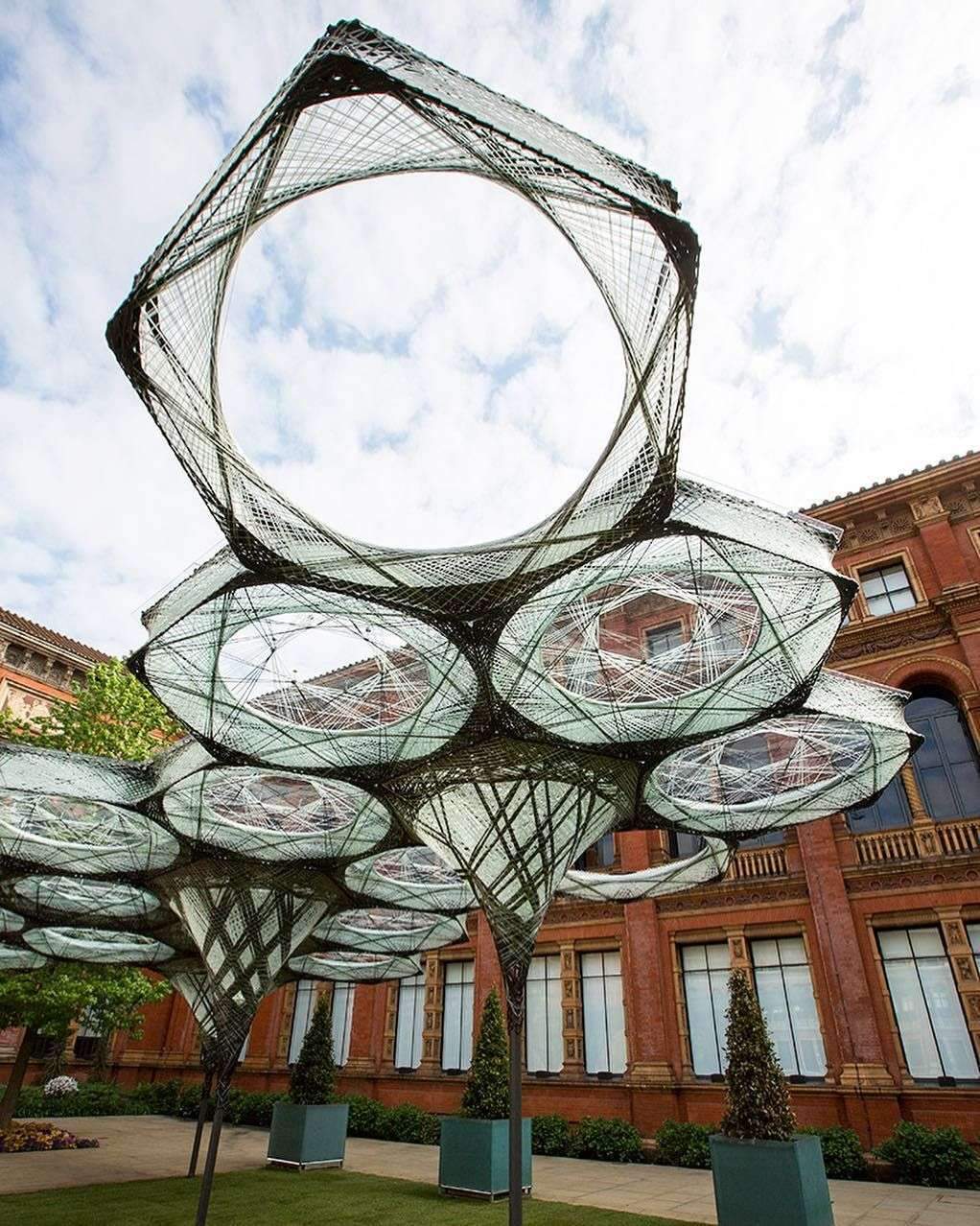
(Snapchat: #paarchitecture ) Robotically fabricated carbon-fibre pavilion opens at the V&A The Elytra Filament…
(Snapchat: #paarchitecture ) Robotically fabricated carbon-fibre pavilion opens at the V&A The Elytra Filament Pavilion comprises 40 unique hexagonal components that have been robotically fabricated from a combination of transparent glass fibre and black carbon fibre. The web-like design of…
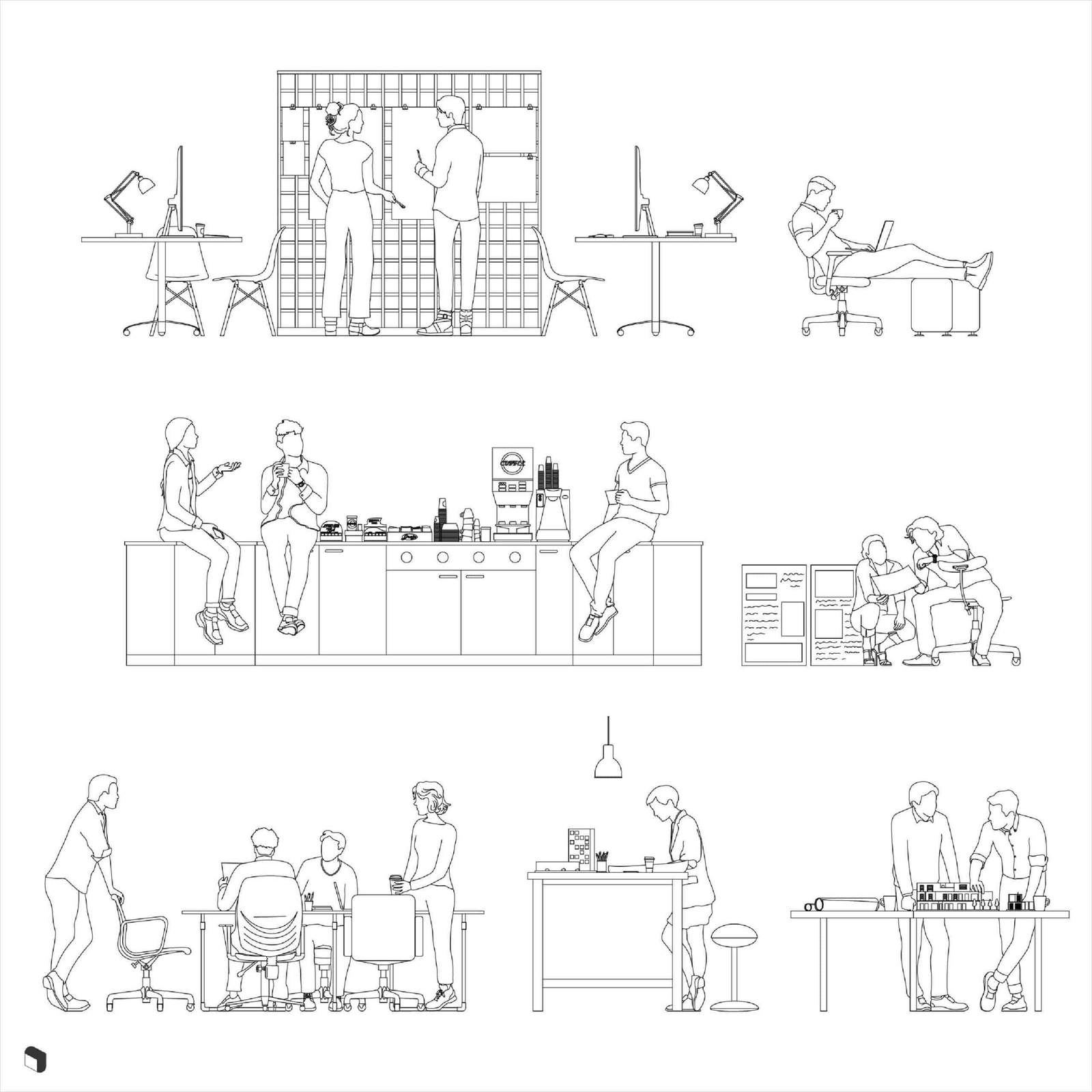
Cad Architecture Office People
Cad architecture office themed people cad blocks for your architecture & design projectsFile Type: CadFile Size: 12 MBFormat: AI, DWG, PDF, PNGThis product is a part of a bundle. Check out the full collection here!Technical details: All vector drawings are…
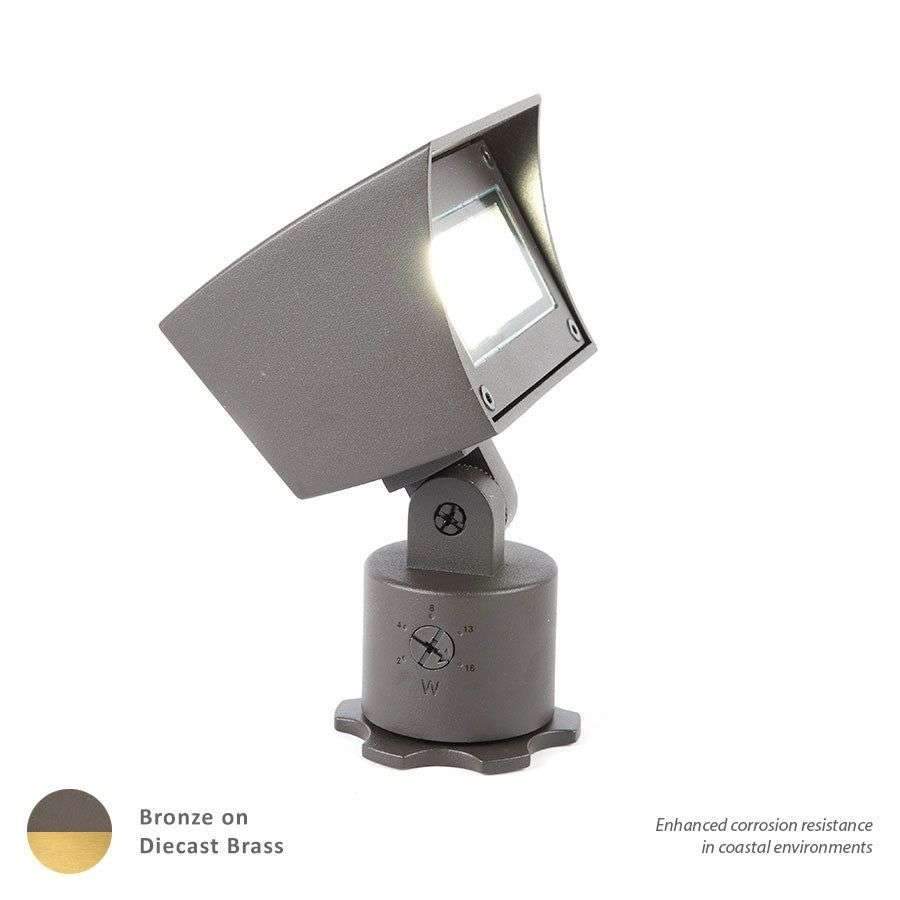
WAC Lighting LED Single 12V Flood Light, Adjustable Output – Solid Brass / 3000 K Soft / 12 V
Simplicity meets function and durability with this ground breaking patented WAC Landscape Lighting Flood Light, available in 12V LED or 120V LED and 2700K Warm White or 3000K Soft White color temperature options. This Flood Light features continuous light output…
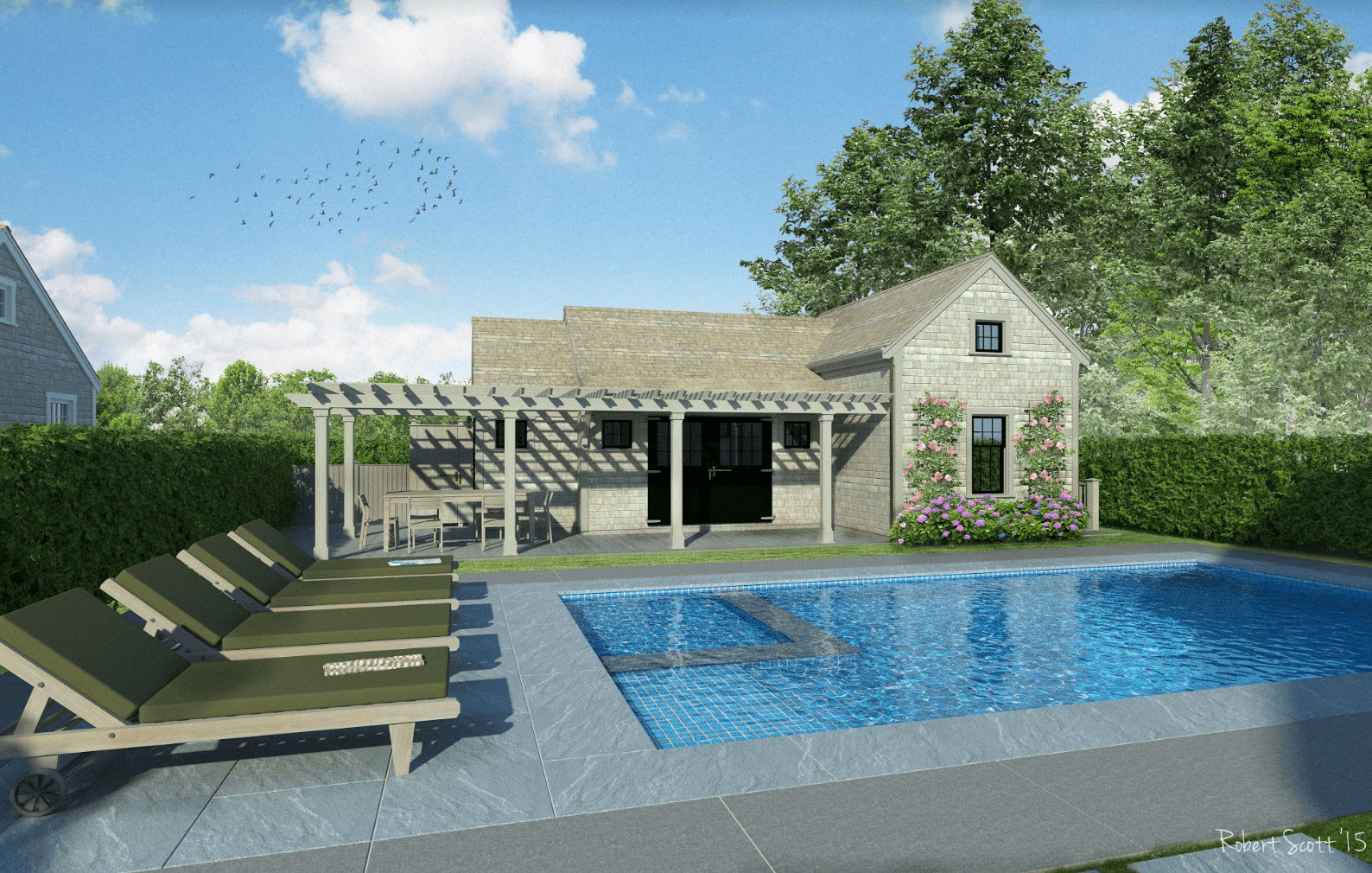
We’ve talked about it before and we will again. This technique is something we…
We’ve talked about it before and we will again. This technique is something we like to call “non-photorealistic.” This method creates a softer, hand-drawn feel, in contrast to traditional modeling, which focuses on photorealism. Design by: Ethan McMorrow Designs #ArchViz #ArchitectualVisualization
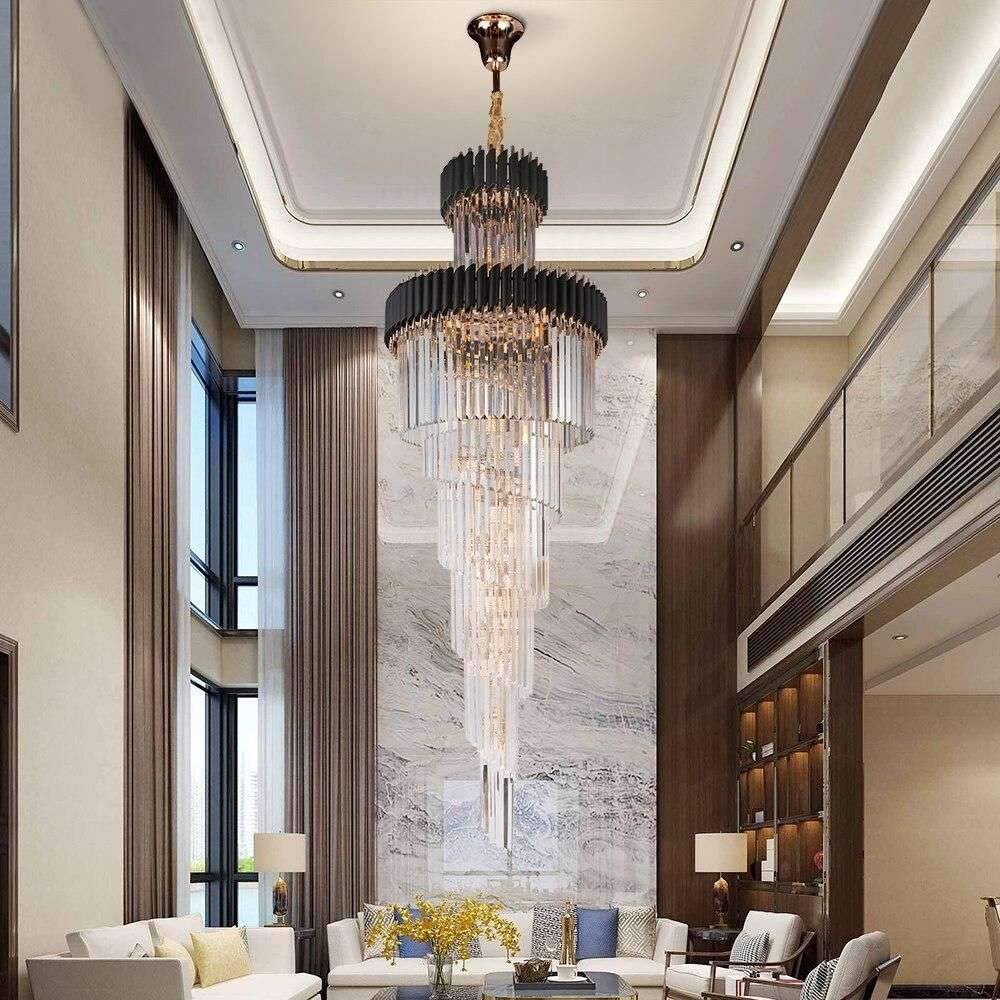
Luxury Modern Crystal Chandelier For Staircase Long Loft Black Light Fixture Villa Lobby Living Room – Dimmable / Dia80xH250cm / Cold White
Before buying, we suggest you read the following words carefully↓↓↓ 1. Material: The black part uses a metal tube to bake black paint, The golden tube is stainless steel vacuum plating golden. (if you want chrome tube, please contact to…

I Will Do Amazing House 3D Rendering
An Architect and a dedicated 3D artist that specializes in architectural visualization and architectural design. With almost 10 years of experience in this field, I can provide my clients high quality services which includes Architectural 3d renderings and 3d animation…

(Snapchat: #paarchitecture ) Robotically fabricated carbon-fibre pavilion opens at the V&A The Elytra Filament…
(Snapchat: #paarchitecture ) Robotically fabricated carbon-fibre pavilion opens at the V&A The Elytra Filament Pavilion comprises 40 unique hexagonal components that have been robotically fabricated from a combination of transparent glass fibre and black carbon fibre. The web-like design of…

Cad Architecture Office People
Cad architecture office themed people cad blocks for your architecture & design projectsFile Type: CadFile Size: 12 MBFormat: AI, DWG, PDF, PNGThis product is a part of a bundle. Check out the full collection here!Technical details: All vector drawings are…

WAC Lighting LED Single 12V Flood Light, Adjustable Output – Solid Brass / 3000 K Soft / 12 V
Simplicity meets function and durability with this ground breaking patented WAC Landscape Lighting Flood Light, available in 12V LED or 120V LED and 2700K Warm White or 3000K Soft White color temperature options. This Flood Light features continuous light output…

We’ve talked about it before and we will again. This technique is something we…
We’ve talked about it before and we will again. This technique is something we like to call “non-photorealistic.” This method creates a softer, hand-drawn feel, in contrast to traditional modeling, which focuses on photorealism. Design by: Ethan McMorrow Designs #ArchViz #ArchitectualVisualization

Luxury Modern Crystal Chandelier For Staircase Long Loft Black Light Fixture Villa Lobby Living Room – Dimmable / Dia80xH250cm / Cold White
Before buying, we suggest you read the following words carefully↓↓↓ 1. Material: The black part uses a metal tube to bake black paint, The golden tube is stainless steel vacuum plating golden. (if you want chrome tube, please contact to…

I Will Do Amazing House 3D Rendering
An Architect and a dedicated 3D artist that specializes in architectural visualization and architectural design. With almost 10 years of experience in this field, I can provide my clients high quality services which includes Architectural 3d renderings and 3d animation…

(Snapchat: #paarchitecture ) Robotically fabricated carbon-fibre pavilion opens at the V&A The Elytra Filament…
(Snapchat: #paarchitecture ) Robotically fabricated carbon-fibre pavilion opens at the V&A The Elytra Filament Pavilion comprises 40 unique hexagonal components that have been robotically fabricated from a combination of transparent glass fibre and black carbon fibre. The web-like design of…

Cad Architecture Office People
Cad architecture office themed people cad blocks for your architecture & design projectsFile Type: CadFile Size: 12 MBFormat: AI, DWG, PDF, PNGThis product is a part of a bundle. Check out the full collection here!Technical details: All vector drawings are…

WAC Lighting LED Single 12V Flood Light, Adjustable Output – Solid Brass / 3000 K Soft / 12 V
Simplicity meets function and durability with this ground breaking patented WAC Landscape Lighting Flood Light, available in 12V LED or 120V LED and 2700K Warm White or 3000K Soft White color temperature options. This Flood Light features continuous light output…

We’ve talked about it before and we will again. This technique is something we…
We’ve talked about it before and we will again. This technique is something we like to call “non-photorealistic.” This method creates a softer, hand-drawn feel, in contrast to traditional modeling, which focuses on photorealism. Design by: Ethan McMorrow Designs #ArchViz #ArchitectualVisualization

Luxury Modern Crystal Chandelier For Staircase Long Loft Black Light Fixture Villa Lobby Living Room – Dimmable / Dia80xH250cm / Cold White
Before buying, we suggest you read the following words carefully↓↓↓ 1. Material: The black part uses a metal tube to bake black paint, The golden tube is stainless steel vacuum plating golden. (if you want chrome tube, please contact to…

