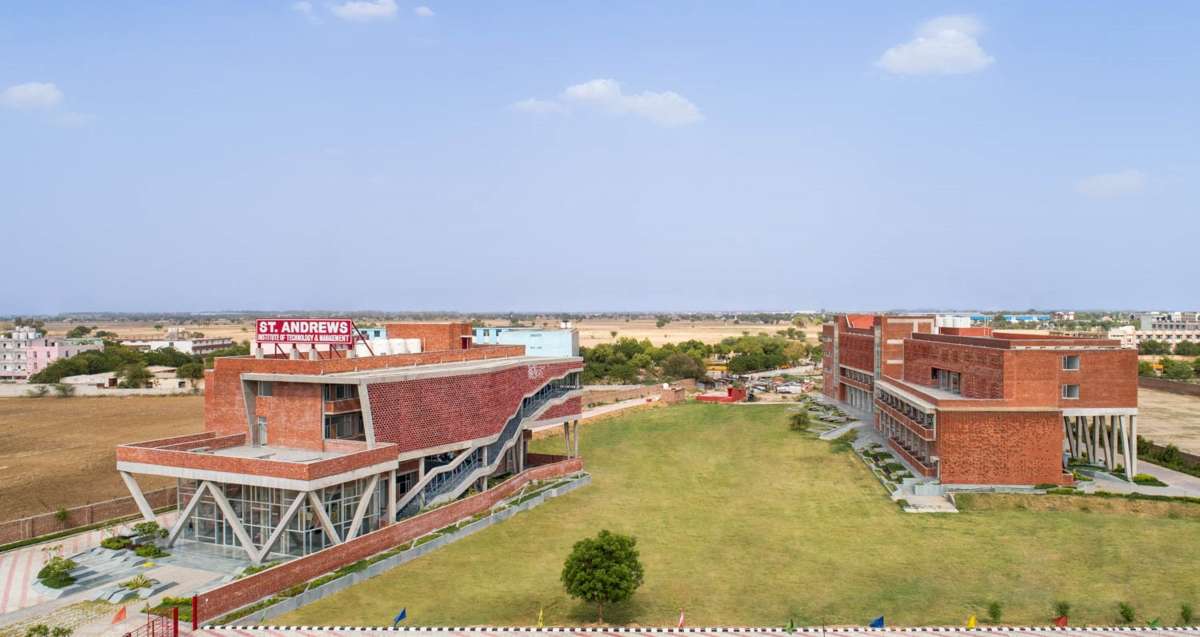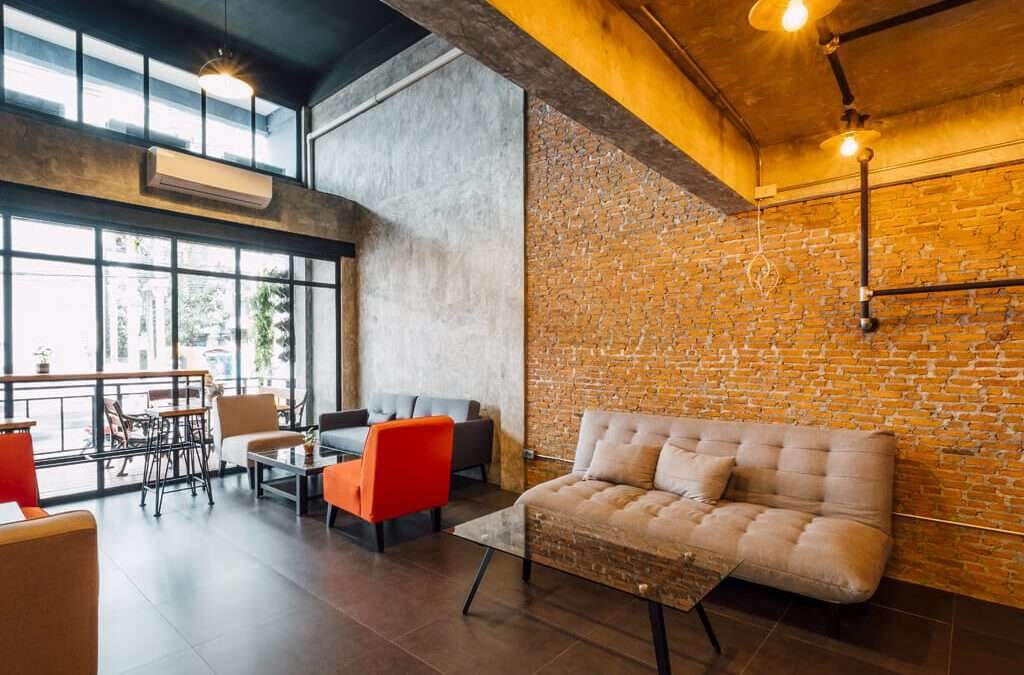Kendle Design clads Arizona “micro building” in weathering steel
An additional building for a family home with a metal roof extension intended to surround an outside garden while “celebrating the Arizona sky” was created by US architecture studio Kendle Design Collaborative.
The Flex Pavilion was created by local company Kendle Design Collaborative as an addition to a modern-style home that was constructed in 2016.
The property is situated in Paradise Valley, an upscale community in the Phoenix metro region, and is dotted with cacti, palo verde trees, and other native vegetation.
The dry stream beds that periodically fill with precipitation form a natural wash that connects the pavilion to the home.
The architecture company stated that the multipurpose building serves as an office, gym, guesthouse, entertainment area, and “however else the homeowner sees fit.” Its design is intended to complement the main residence and realize the site’s original intent.
The roof appears to hover over the home thanks to a wraparound clerestory.
In order to “celebrate the Arizona sky while defining an outdoor garden and relaxation space,” one side of the roof cantilevers outward as a metal frame.
Inside, there’s a center space with a small gym on one side and a restroom on the other. White three-dimensional tiles and dark wood tones are used as interior treatments.
Retractable walls and lots of glazing contribute to the site’s connectivity being strengthened.
The architects claimed that “floor-to-ceiling glass walls invite the desert in while framing views out.”
The group included an outdoor entertainment space that is submerged, allowing homeowners to enjoy a fire on a cool evening.
Part of the area is surrounded by walls composed of panels of weathering steel.
During the region’s monsoon season, which lasts from June to September, the area assists in managing rainwater.
“During the heavy monsoon storms, this zone converts to a retention basin to hold the extra rainwater before it filters through gabion walls filled with rocks from the site that also double as benches,” the researchers stated.
The auxiliary building’s overall goal is to respect the surrounding environment and improve the owners’ quality of life.
“The Flex Pavilion is sensitive to where architecture meets nature by seamlessly integrating itself with the surrounding environment. Respecting the land, and enhancing the experience of those who call it home,” the designers stated.
Finally, find out more on ArchUp:







