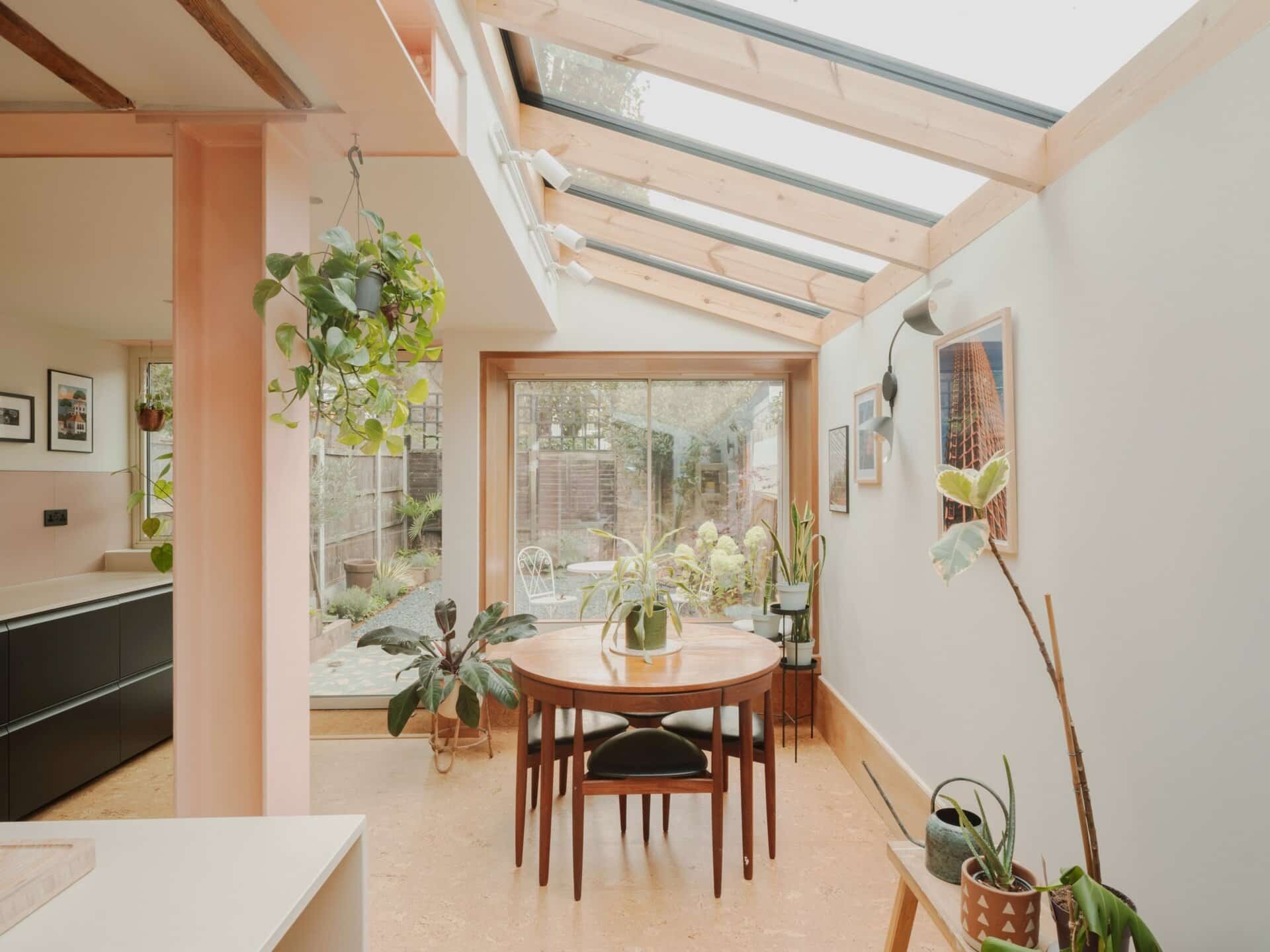Kibi Kogen N Square: Kengo Kuma’s Vision of Community and Timber Innovation
Architectural Harmony in Japan’s Okayama Highlands
Project Overview
- Architects: Kengo Kuma & Associates
- Location: Kibichuo, Okayama Prefecture, Japan
- Area: 585 sqm
- Year: 2024
- Photography: Kawasumi Kobayashi Kenji Office
- Construction: Systems Nakashima
- Key Material: Cross-Laminated Timber (CLT)
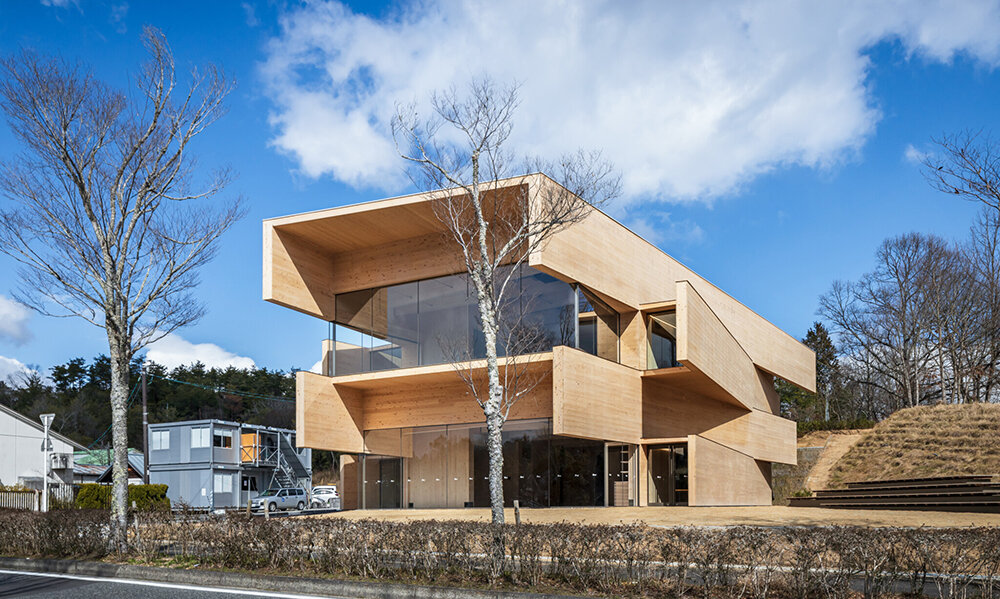
Design Philosophy: Openness and Collaboration
Designed as a regional exchange hub and co-working café, Kibi Kogen N Square redefines communal spaces through its innovative use of locally sourced CLT panels—2.2m wide, 35m long, and 21cm thick. These panels are stacked at varying angles across a 4m elevation difference, creating dynamic voids and interconnected spaces that challenge traditional CLT structures. The design fosters intergenerational interaction, partnering with Okayama University to blend academic, industrial, and community engagement.
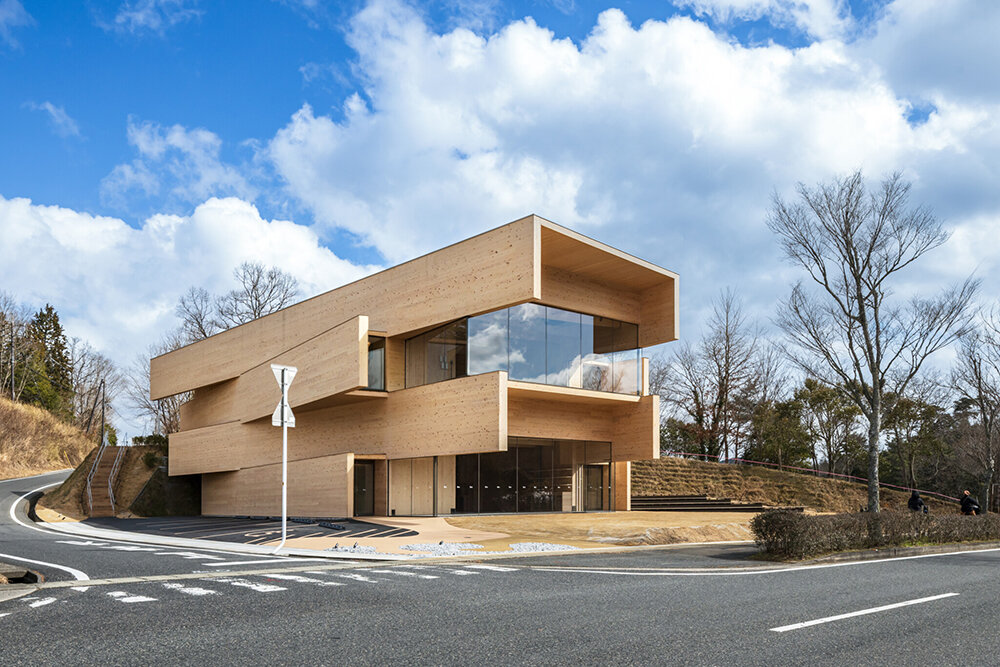
Sustainable and Structural Innovation
- Material Significance: Okayama is Japan’s largest CLT producer, and the project showcases the material’s versatility.
- Spatial Dynamics: Angular arrangements avoid the “boxy” feel of conventional timber builds, promoting light, airflow, and visual connectivity.
- Community Impact: The café and workspace host local events, bridging rural and urban cultural exchange.
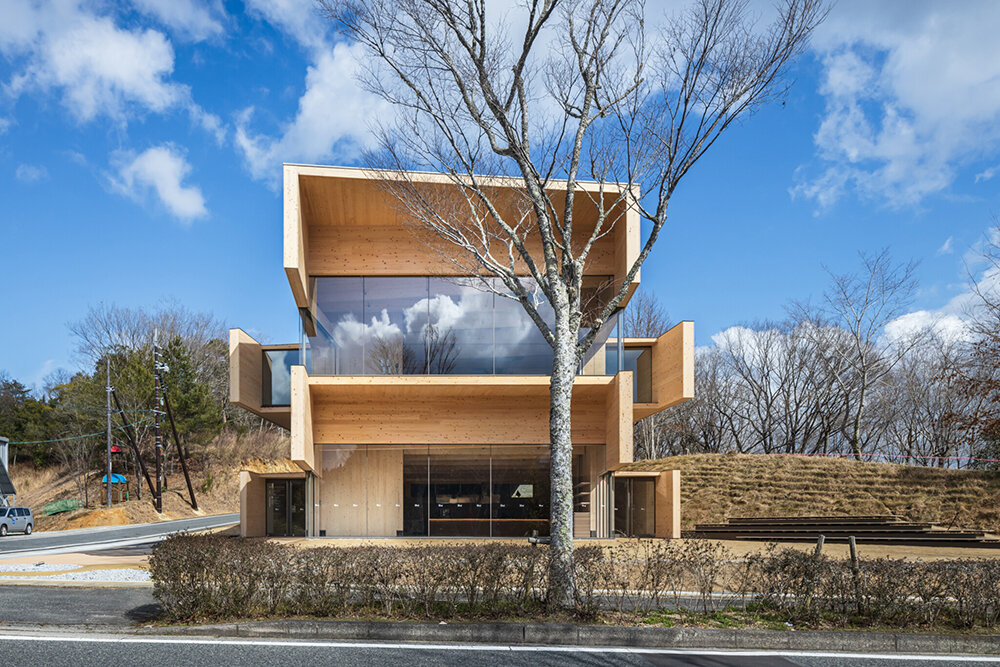
Project Location
Address: 4469-126 Yochikwa, Kibichuo, Kaga District, Okayama, Japan (approximate reference).
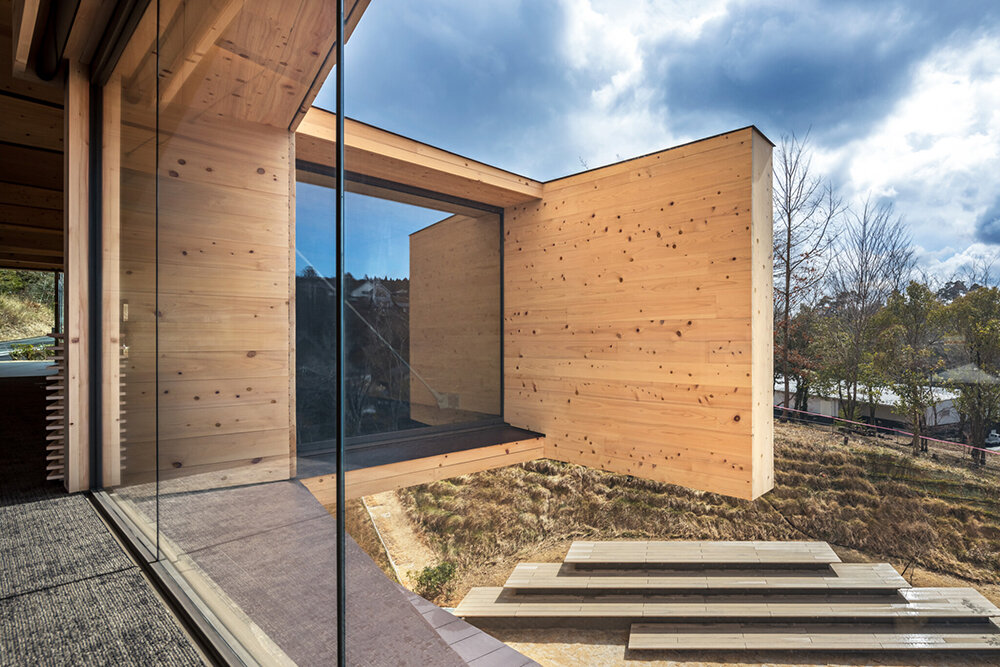
✦ ArchUp Editorial Insight
Kengo Kuma’s Kibi Kogen N Square masterfully blends sustainable architecture with social purpose, using CLT to craft fluid, light-filled spaces that defy traditional timber construction. The project’s angular geometry and community-driven ethos are commendable, though deeper exploration of thermal performance or acoustic challenges in such an open CLT structure would strengthen its technical narrative. Additionally, while the partnership with Okayama University is noted, specifics on collaborative programs could highlight its societal impact further. Despite these minor gaps, the project stands as a testament to Kuma’s ability to harmonize material innovation with human-centric design a model for rural revitalization in post-industrial Japan.
Explore More with ArchUp
ArchUp documents the evolving profession of architects worldwide, from career insights and research to project profilesand industry news. Our editorial team publishes global salary trends, career advice, and opportunities for emerging talents. Learn more on our About page or Contact us to collaborate.


