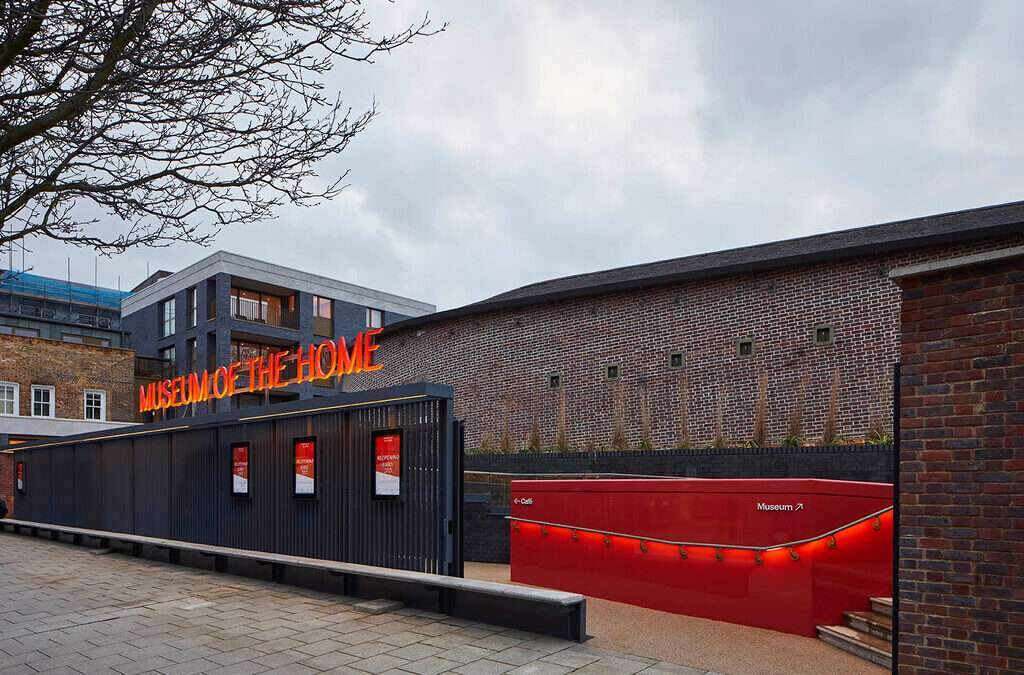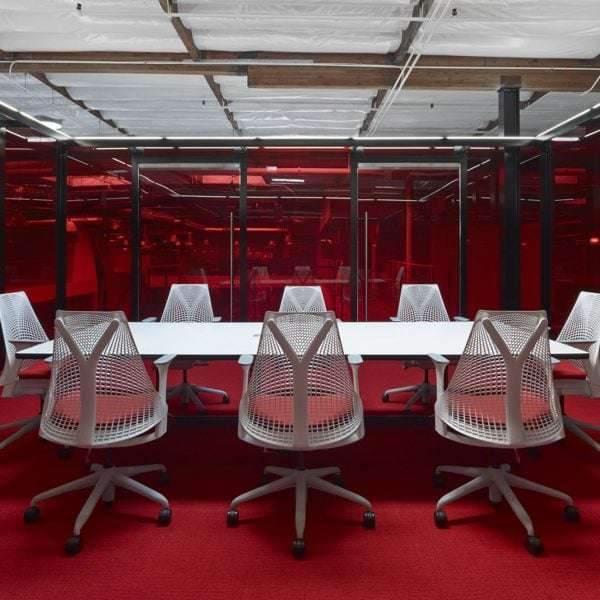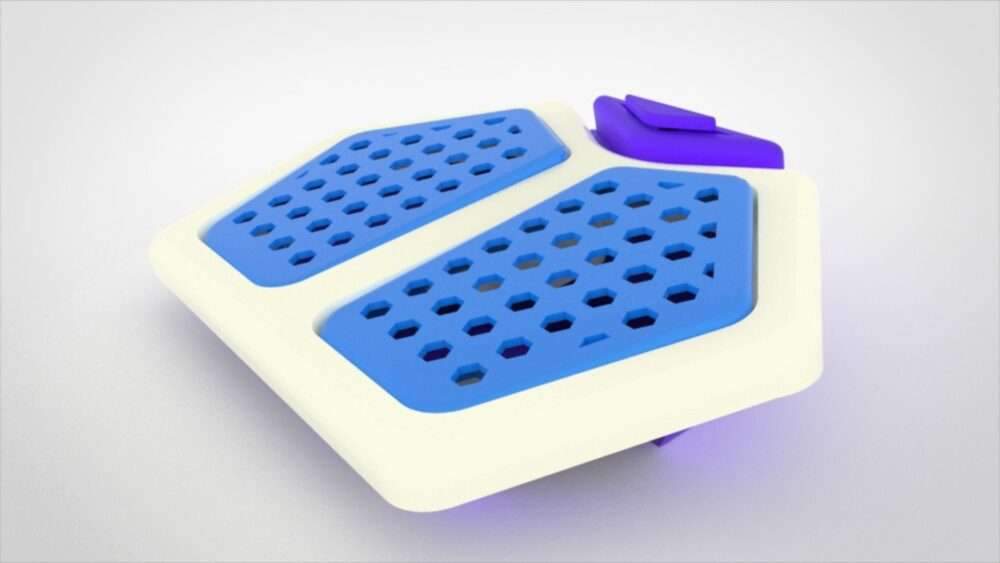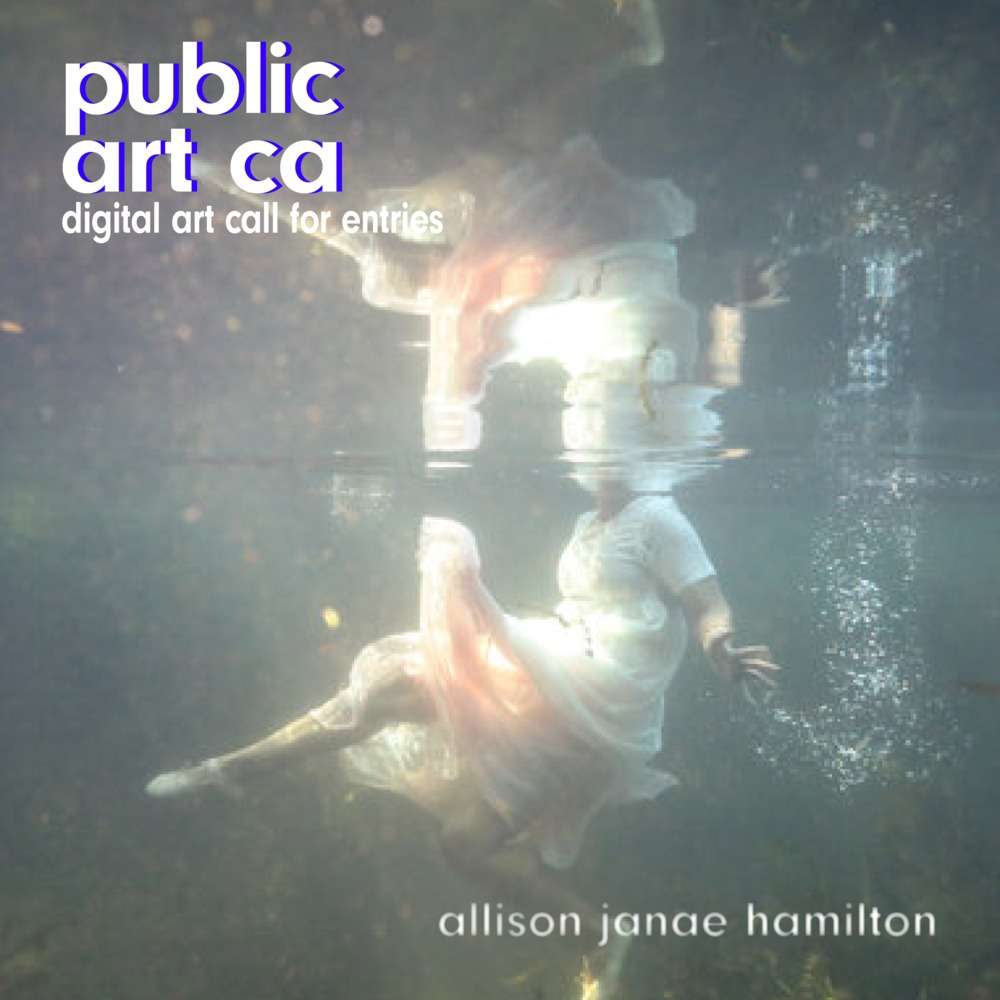reTHINKING Competitions – Concursos de arquitectura
The Kitesurf School Lençóis Maranhenses competition presents an area where you’ll experience the connection between sport, nature and citizenry . The project should highlight the individuality of the place and become an area where there’s a respect for the landscape, culture and atmosphere of the place. This last point is vital because the place arrives tourists from Europe or America constantly curious about knowing the place and actually it’s such an inaccessible place that it’s normal to form small camping within the area. that’s why this kitesurfing school has got to allow itinerant accommodation of individuals but without excessive contamination of the place. Therefore, the proposed building should consider combining of these options. Tourists who arrive share experiences with the character . a singular and unforgettable experience to urge to understand this amazing place. In these bases, the designer himself will define the m2 of every area, consistent with the unique idea he proposes. All ideas proposed are going to be valid. The project could also be on earth, within the sky, buried or flying. It are often developed at the selection of the designer; it are often a compact module or be a dispersion of small buildings that solve the matter . The competition programme proposes the subsequent spaces, which may be expanded, simplified and manipulated by the contestant because it sees fit but justified: – Personal area. Area dedicated to the work of two or 3 people that will put visitors first, give them kitesurfing instructions or the required material to practice the sports. – Food and layby . This area are often shared, linked or maybe an equivalent because the layby if you would like . it’ll be small accommodations for up to 10 people that come to practice the game and need to possess this experience quite 1 day. – Toilet area. The minimum and indispensable unit needed to try to to so. Bathroom, shower and toilet. it’s not intended to put A battery of small toilets because the minimum possible impact and therefore the minimum ecological footprint possible are required. -Storage area: All material needed for sports must be stored. This warehouse could also be indoors or outdoors, covered or not. Depends on the thought of the designer. As mentioned above, the surface of the proposal is free and these spaces are often closed, opened or semi-open counting on the intentions of every project, and may be set to any dimension of the enclave. Hence, there are not any restrictions which will influence the choices each participant makes. the liberty of the project is absolute, this contest proposes that the participant research the landscape and therefore the different sorts of intervention in it. Study boundaries, scales, views, cross-looking, horizons, accesses. It’s the keys to follow. * Participants can suggest new areas not proposed during this document, also as eliminate or combine a number of those already mentioned.
PRIZES the quantity of 5,000 € are going to be distributed as follows: First Prize 3.500 € (1.500 € + 2.000 € Programs MArch Valencia *) Second prize 1000 € Third Prize 500 € + 10 Honourable Mentions No economic prize additionally the rethinking team is committed to the dissemination of the project through: • Publishing in blogs / architecture websites • Publication in reTHINKING media
All students and designers or related professions anywhere within the world can participate within the contest. Participation are often individual or in groups, being eight (8) the utmost number of members. Team members are often from all disciplines (artists, philosophers, photographers, etc.), without being necessary, although advisable, the presence of an architect or architecture student. it’s allowed that members are from different universities and countries.
Download – reTHINKING Competitions







