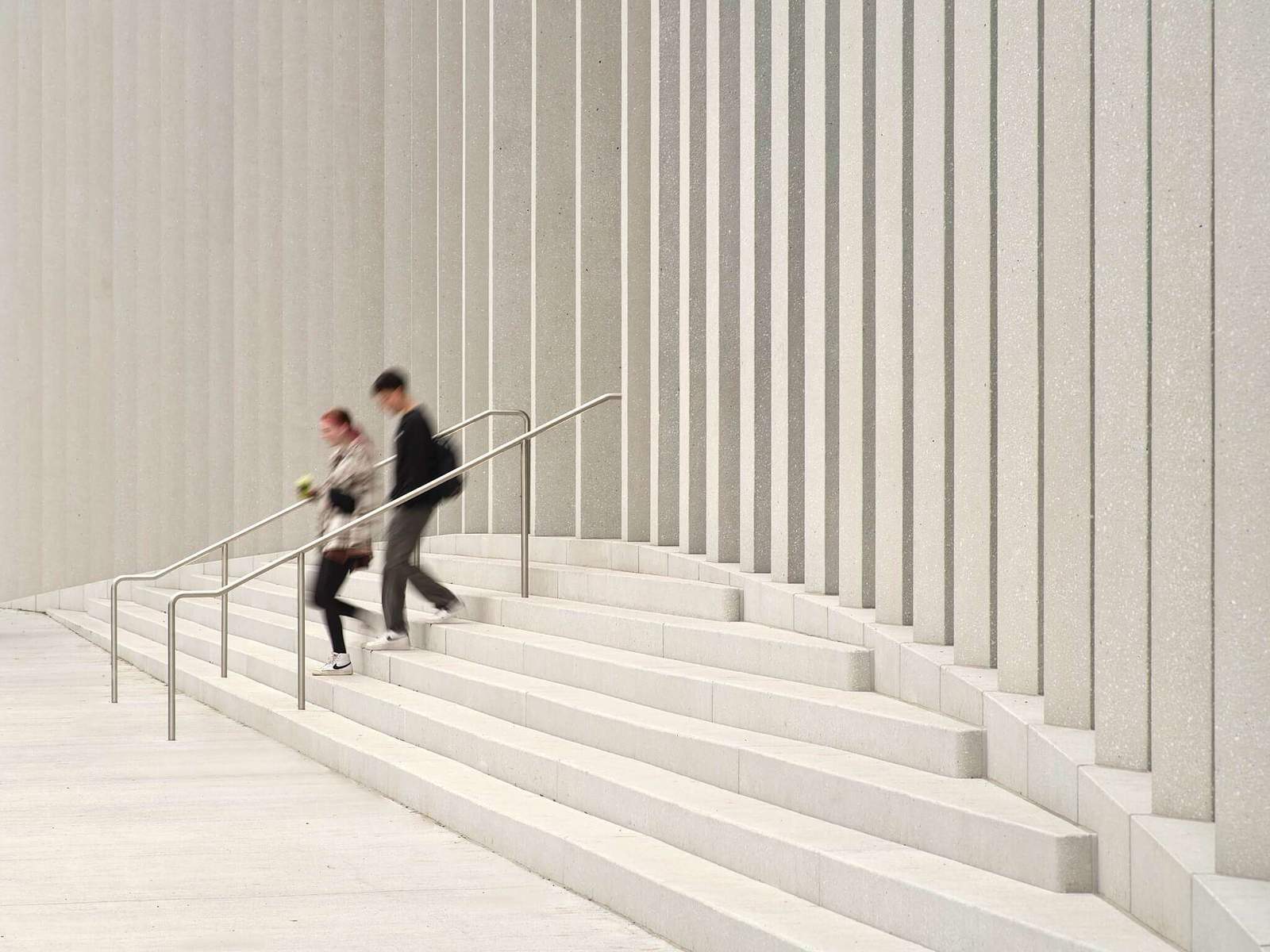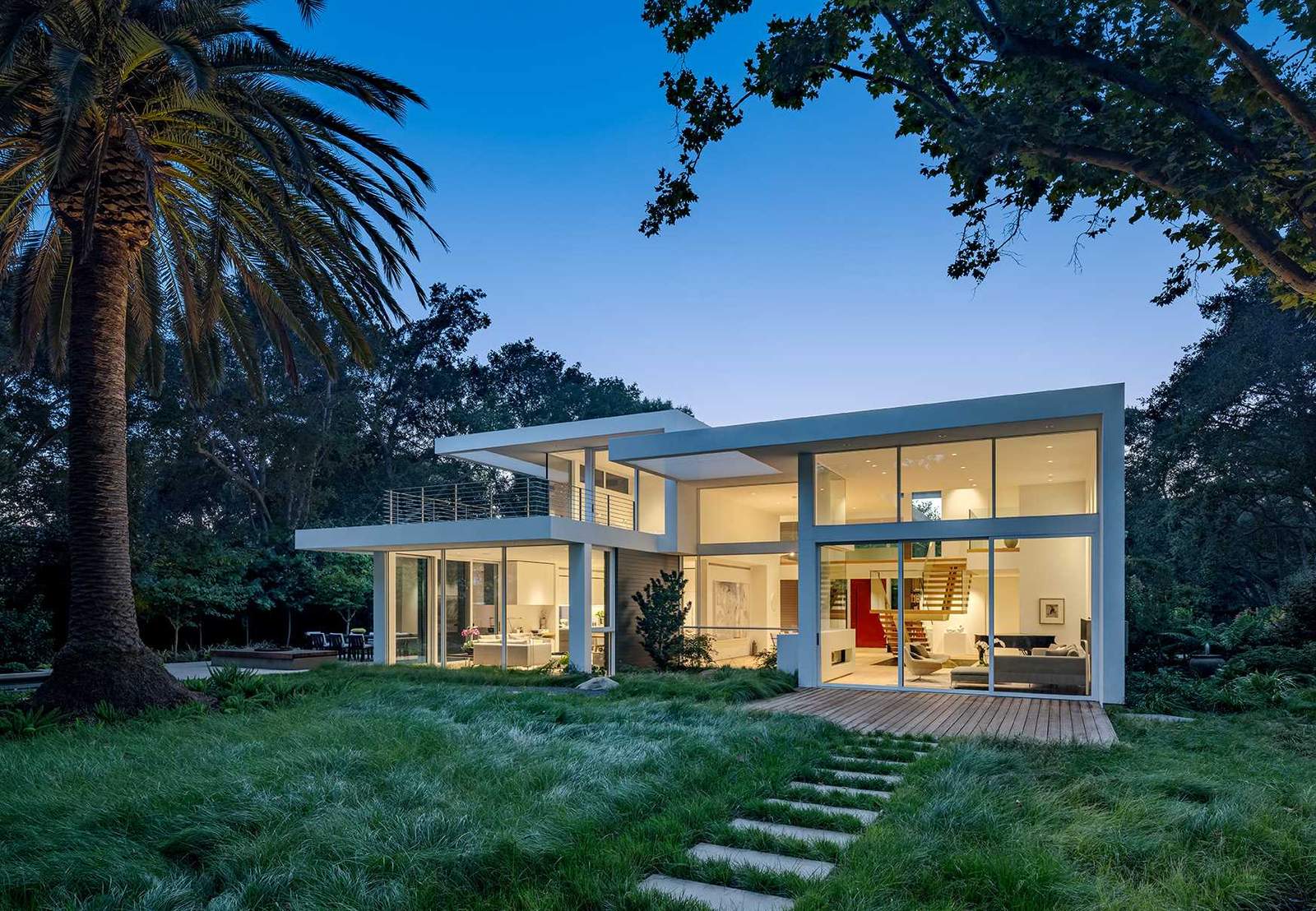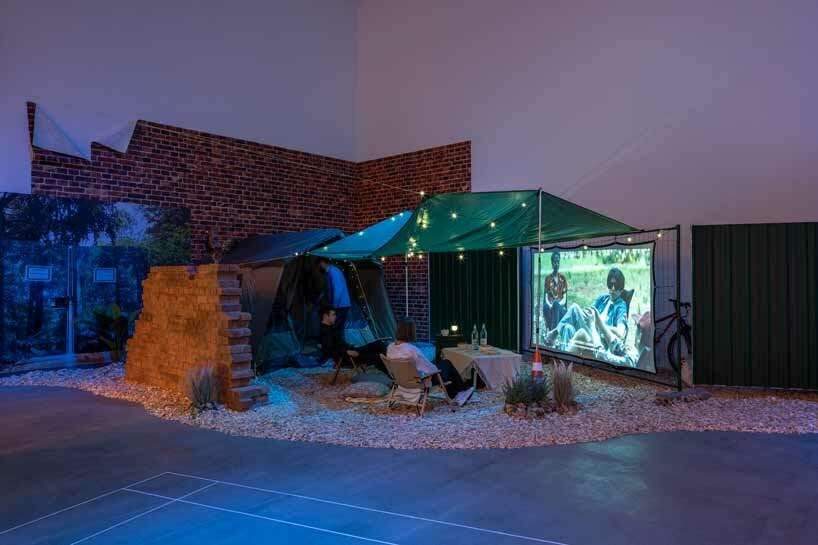KPMB designs an addition to New Brunswick’s Beaverbrook Art Gallery fronted by concrete columns
Architect: KPMB
Location: Fredericton, New Brunswick, Canada
Completion Date: September, 2022
In 1954, media magnate Lord Beaverbrook offered to open a public art gallery in Fredericton, New Brunswick, to display his collection in the maritime provincial capital. Five years later, the Beaverbrook Art Gallery opened across from the provincial Legislative Assembly building. The original modernist building was designed by local architects Howell & Stewart and was modified by a few additions over the years, most recently from Halifax, Nova Scotia–based MacKay-Lyons Sweetapple Architects. Following a donation by french-fry titan Harrison McCain, KPMB was brought on to design a pavilion to give the institution a new public face, which it did when the Harrison McCain Pavilion opened last year.

KPMB was tasked with designing a 9,000-square-foot addition that would be home to a cafe, gallery store, sitting room, event spaces, and a limited amount of gallery space. The existing gallery buildings were not accessible, in part due to their elevated position on the site, which is a floodplain. The site is near the St. John River, on a prominent location along the river’s curve not far from the city’s downtown. As KPMB founding partner Shirley Blumberg toldAN, the initial design approach looked to Fredericton’s extensive heritage building stock. In addition to significant civic and military buildings, much of the existing older housing consists of clapboard houses with porches.

Blumberg said that KPMB wanted to design an addition that was “very contemporary, but enduring.” The design approach features stripped-down columns, neoclassical in arrangement but modernist in lack of ornament, curved around the front entrance. An inclined ramp runs to the entrance behind the columns, making the gallery accessible, and the columns “part” in the middle, marking the pavilion’s entrance. The entry approach was inspired by the heritage building porches, placing the pavilion “on stage.” As Blumberg described, the array of columns seem to open and close as you approach the building, creating a “kinetic” facade from a materially limited palette. Around the corner from the main facade, a cafe is visible through columns whose spacing allows for the cafe to be visually exposed to the exterior.

While timber was considered for the interior, KPMB ultimately decided to continue with concrete continuity during the value engineering process. Polished concrete floors and white walls provide a clean canvas for artwork, and felt ceiling panels control the interior’s acoustics, comfortably allowing for events of up to a few hundred attendees. Blumberg said the decision to continue with concrete on the interior “made it a better space.”
The exterior was constructed entirely from precast concrete manufactured by Strescon. KPMB began working with Strescon prior to the pandemic, allowing for a hands-on collaboration for the concrete detailing. Solar studies were key for the facade design, as the facade’s dynamism had to be enhanced by the interplay of sunlight hitting the columns. KPMB paid careful attention to the building’s environmental performance, specifying adjustable shades for the double-glazed glass to mitigate sunlight based on programmatic needs.

Challenges came during the construction process with the onset of the pandemic, as the Toronto-based KPMB team could not visit the site to finish drawings and check on construction progress. KPMB worked with local architects who were able to report on construction progress, and the design team was able to visit the site during the finishing process.

Blumberg said that they wanted the pavilion “to be for all communities to feel comfortable coming there.” The design team considered how to frame Fredericton’s local design history in a contemporary context, particularly in light of New Brunswick’s population continuing to diversify and Canada continuing to attempt to reckon with its genocide of First Nations people. Communicating Beaverbrook’s position within the community, both literally and figuratively opening the galleries, was key to facade design. Blumberg described the facade’s curve as a “welcoming gesture” contrasting it with the hierarchical designs of colonial buildings. Particularly in contrast with the Second Empire–style Legislative Assembly building that it faces, whose cupola-topped building peers over a polished lawn, the McCain Pavilion faces the community on an approachable scale.
Project Specifications
- Architect: KPMB
- Location: Fredericton, New Brunswick, Canada
- Completion Date: September 2022
- Structural Engineer: Eastern Designers and Company
- Mechanical Engineer: Crandall
- Electrical Engineering: RSEI Consultants
- Lighting Consultant: DotDash
- Building Science Consultant: JMV Consulting
- Construction Manager: Bird Construction
- Precast Concrete: Strescon
- Curtain Wall: Alumicor
- Curtain Wall Installation: Windoor




