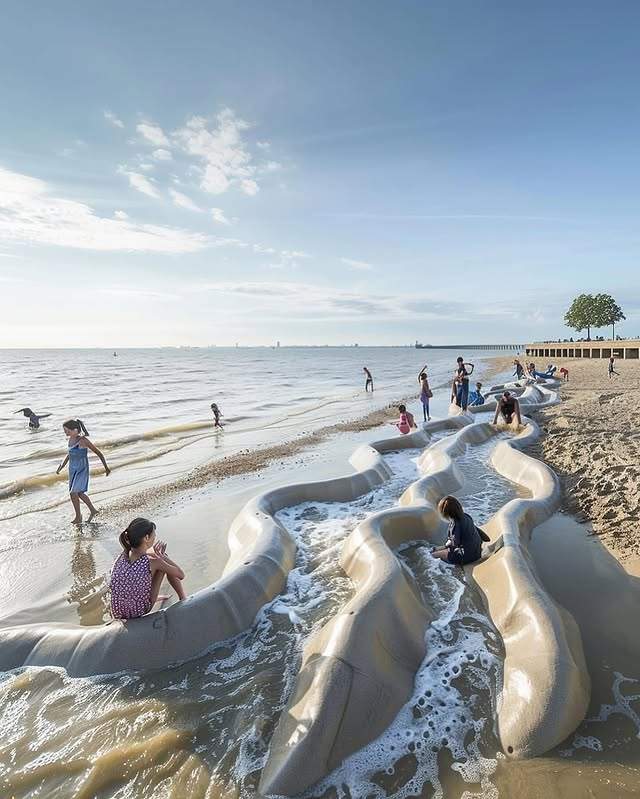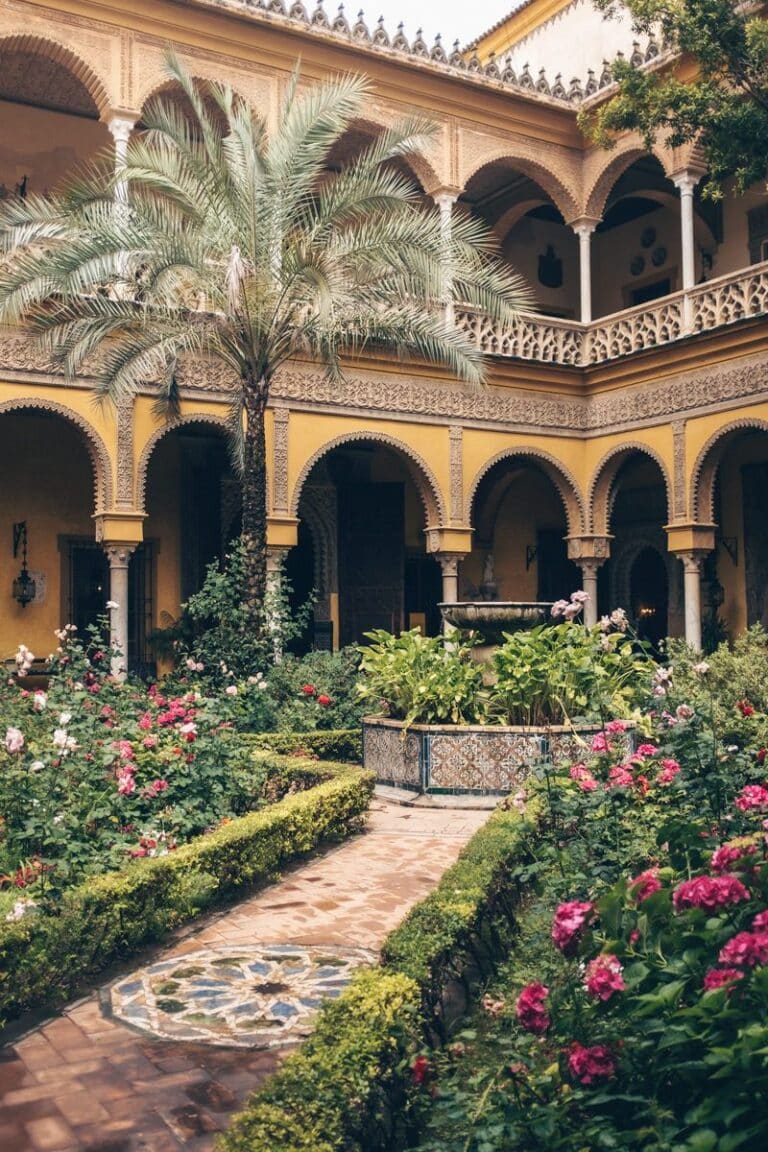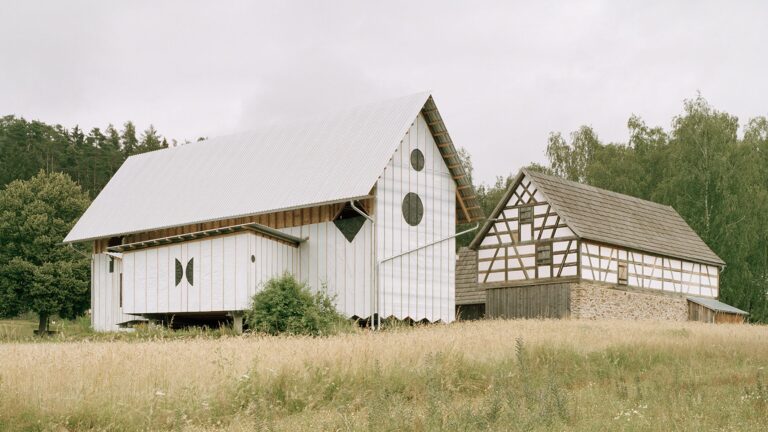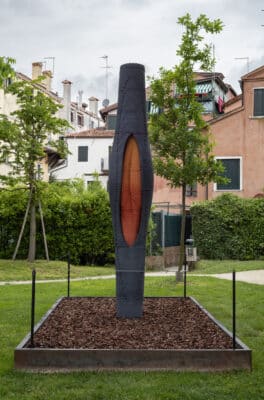- In the Kross House, a central column serves as the focal point for movement within the house.
- Transitional areas, such as corridors and entries, connect the two wings and respond to the local climate.
- Sliding glass doors blur the boundaries between indoors and outdoors, allowing coastal breezes to flow freely in the Kross House.

In the coastal area of Mount Martha, Victoria, Australia, a unique architectural project stands out for its innovative design and commitment to sustainability. This house appears to float above its natural surroundings, offering a seamless connection between indoor living and outdoors. In this article, we will explore the key features that make the Kross House an impressive example of contemporary architecture. We’ll examine the floating structure, sustainable practices, the integration of indoor and outdoor spaces, and the use of local materials. Additionally, we’ll include a table summarising sustainability measures, as well as a FAQ section that addresses common questions.”
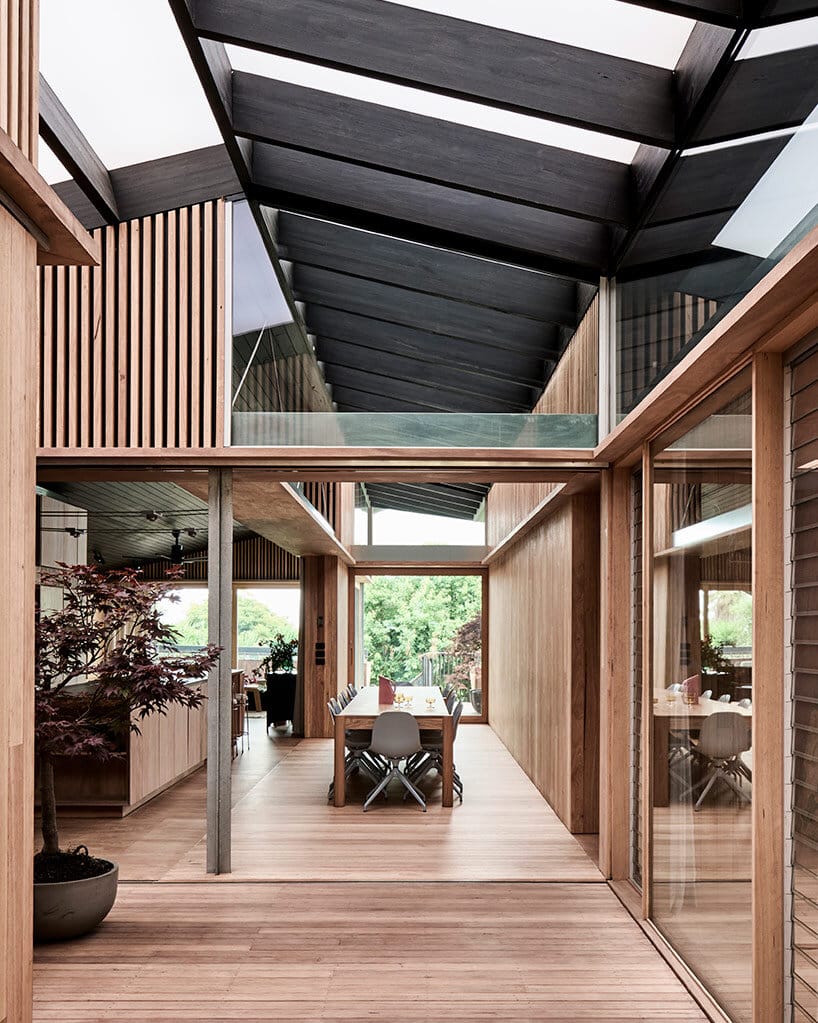
1. The Floating Structure and Transitional Spaces
The designers created The Float Lamp to fit seamlessly on top of glass bottles. This design not only enhances its harmony with the natural environment but also maintains structural integrity. Additionally, the layout divides the house into two main sections: one for guests and another for daily living in the Kross House. This arrangement effectively balances privacy and social interaction.
Key Features of the Design:
“Designs that effectively utilize transitional spaces can significantly improve daily living quality.”
Source: Australian Department of Housing
2. Sustainable Design Practices
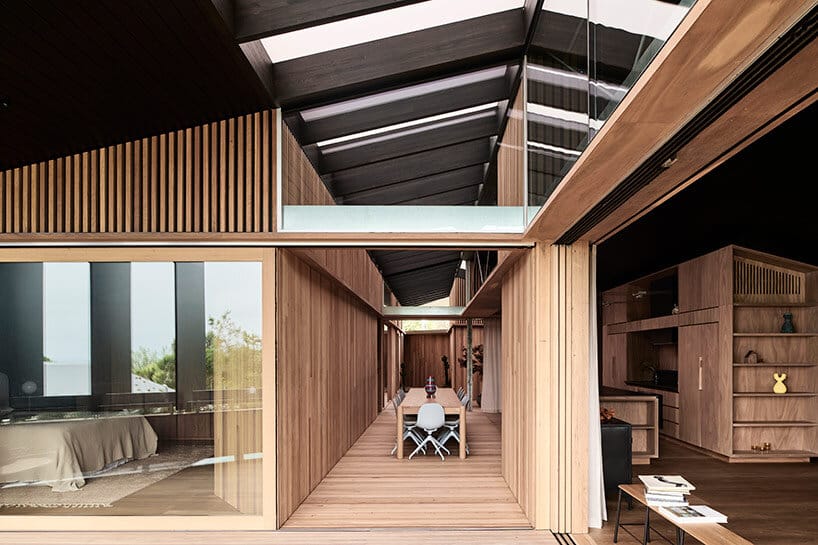
This project sets a benchmark for sustainable architecture, considering both environmental impact and long-term efficiency. The team integrated several smart solutions to reduce energy consumption and enhance ecological performance in the Kross House.
Table: Sustainability Measures in the House
| Measure | Benefit |
|---|---|
| Solar panels | Provides renewable energy |
| 20,000-litre water tank | Stores water for daily use |
| Double-glazed windows | Reduces heat loss and improves insulation |
| Use of local materials | Lowers carbon footprint during construction |
Additionally, the designers used native plants in the landscaping to support biodiversity and create a natural transition between the built environment and the surrounding landscape.
3. Indoor-Outdoor Connection
One of the standout features of this house is its seamless connection between indoor and outdoor spaces. It includes a large triangular deck that opens via sliding doors, extending the living area toward stunning natural views in the Kross House.
- The design uses a cross-shaped layout to facilitate easy movement between rooms in the Kross House.
- The deck offers an open seating area overlooking the ocean, providing a close connection to nature.
- An 18-meter lap pool is embedded beneath the house, adding a recreational element while maintaining harmony with the site.
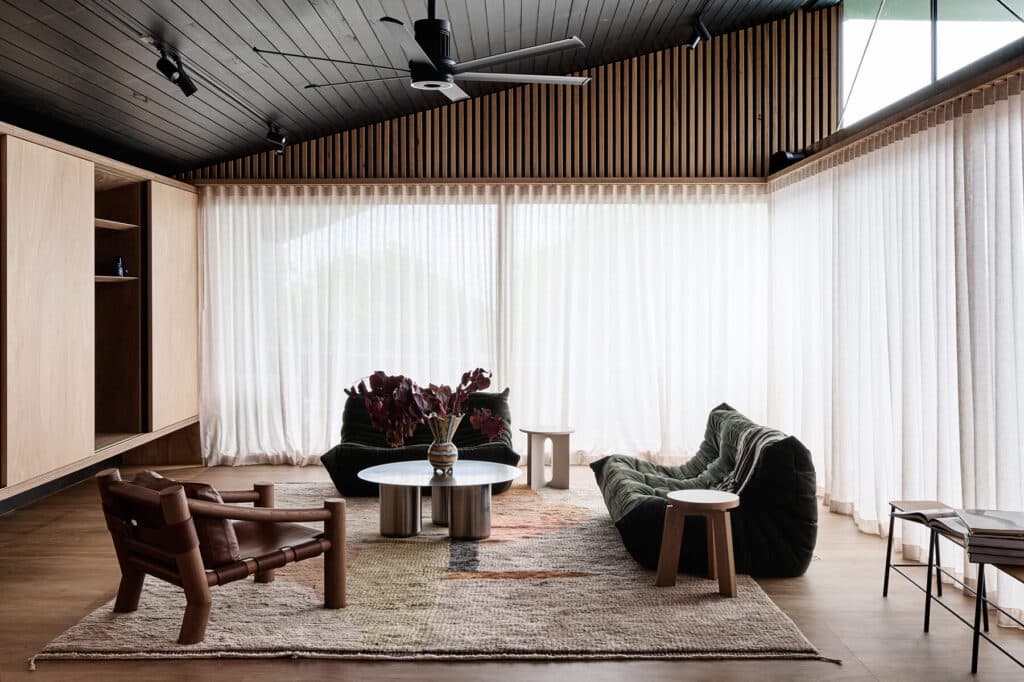
4. Use of Local Materials
The project emphasizes the use of locally sourced and sustainable materials. Timber was chosen to clad both interior and exterior surfaces, creating a unified tactile experience. Traditional plasterboard was replaced with breathable finishes, improving indoor air quality in the Kross House.
“Using local materials reduces environmental impact and preserves cultural identity.”
Source: United Nations Environment Programme
5. Landscape Design and Environmental Integration
The surrounding garden was designed using native plants to enhance biodiversity and support the natural ecosystem. The landscaping creates a smooth transition between the built environment and the natural landscape, ensuring the house blends seamlessly with its surroundings.
Frequently Asked Questions (FAQ)
- How was the floating design achieved?
A single V-shaped steel column supports the main structure of the house. - What sustainable measures are used in the project?
Solar panels, water tanks, double-glazed windows, and local materials used in the Kross House. - Can this design be replicated in other locations?
Yes, but adjustments would be needed to suit the specific conditions of the new site. - What role do native plants play in the design?
They enhance biodiversity and support the natural ecosystem.

Summary Table: Key Points of the Project
| Heading | Details |
|---|---|
| Structural Design | Floating house supported by a single steel column |
| Environmental Sustainability | Solar panels, water tanks, double-glazed windows |
| Indoor-Outdoor Connection | Sliding doors, open deck, embedded pool |
| Materials Used | Local timber, breathable finishes |
| Landscape Design | Native plants, integration with natural environment |

