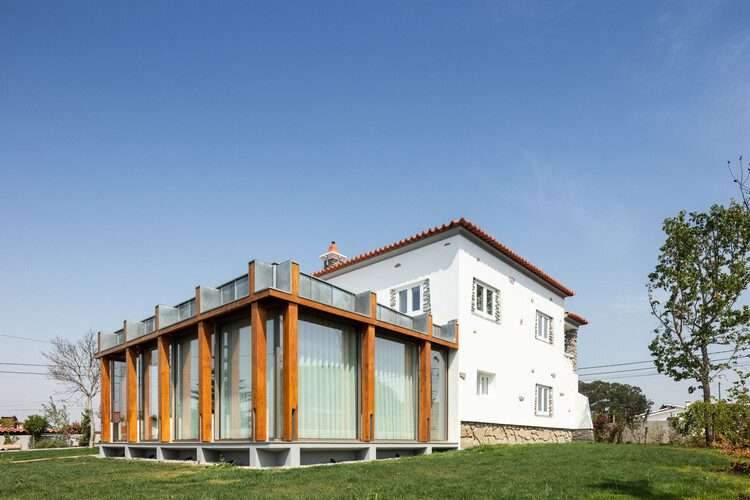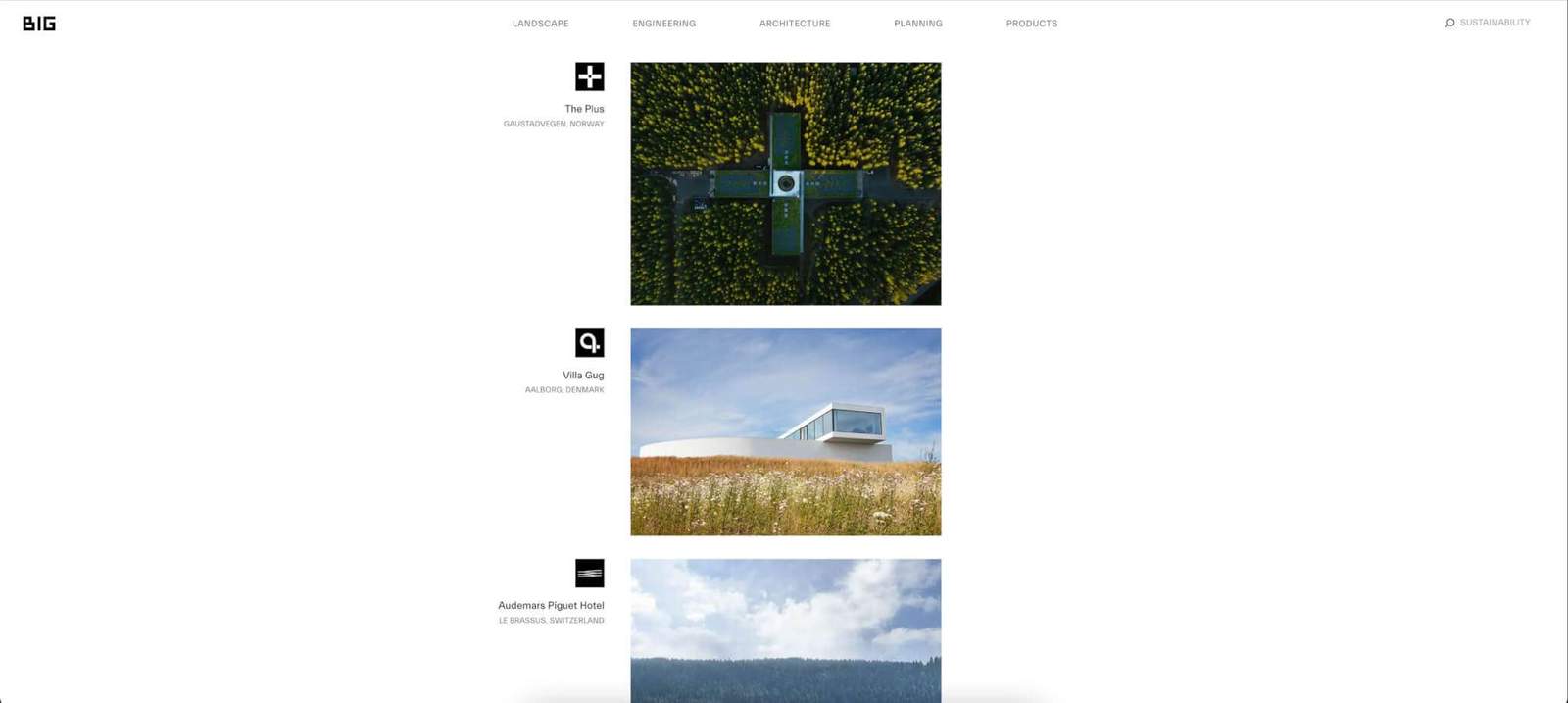casa que da is home to a mexican-american couple
Mexican architect Susana López from RED Arquitectos completes Casa que Da, a residential concrete monolith in Cerritos, Baja California Sur. This small town, sited between La Paz and Cabo San Lucas, emerges at the foothills of the Sierra Laguna and preserves part of its mining heritage in some red brick buildings and smoke chimneys in the middle of the desert. ‘Its residents encourage artistic and cultural activity woven with their origins,‘ shares the architect. On some level, López’s design is a reflection of her clients’ characters. A couple from Austin, Texas, the owners, Laura and Nick, are passionate hobbyists. Laura is a lover of mountains and is fascinated by rock climbing; Nick is a surfer and chef by trade. He incorporates a mix of his Mexican-American roots into his cooking. Even more, the name Casa que Da translates into the act of ‘giving’ as a culinary expression.
all images © Miguel Ángel Vázquez Calanchini
RED Arquitectos’ folded geometric design
Susana López from RED Arquitectos (see more here) breaks down Casa que Da into different geometric planes, unlikely to be deciphered from certain vantage points. Despite this folded configuration, the concrete facades still preserve a sense of visual continuity, evoking a connection to the vast Mexican landscape and a constant relationship between mountain and sea. ‘The geometric break occurs with the language formally established by the few surrounding buildings. Mixed with the desert and its color ‘choya’ (desert plant) Casa que Da prostrates soberly in the landscape,’ adds López.
Casa que Da by RED Arquitectos
pairing concrete blocks with nixtamal and carved stone
The structure materializes as a concrete block, the most accessible material in Cerritos, covered on the outside and inside with cement and natural pigments, resulting in a monolithic sculpture with climate-controlled spaces amid Mexico’s intense heat. Meanwhile, the latticed partition on the main facade alludes to the materiality that the small town once had. The partition features circular pieces of corn millstones (nixtamal), which arrived in Mexico through the Spanish conquerors and nod to Nick’s corn-based culinary taste. Complementing the circular motif are carved stones sourced from the nixtamal mill. An essential part of the mill, the stones help crush the corn until it becomes the perfect dough to make tortillas or other foods. In Casa que Da, the carved stones create a play of light and shadow, filtering sunlight and generating patterns in the interior.
the house is located in Cerritos, Baja California Sur
casa que da opens to the views and sunlight
The architectural program of Casa que Da spans 170 square meters from a 2,000 square-meter lot, with a favorable orientation to the winds and sunset. On the ground floor, López features an open kitchen, living room, dining room, exterior terraces, service areas, two bedrooms, and two complete bathrooms, oriented in such a way that the view of the sea and the mountains constantly cross it. Communication to the upper floor is done through an external staircase that leads to the main terrace, which has a 360-degree view of the landscape, where the mountain begins and ends. The staircase is attached to the house, covered by a partition lattice offering play of light and shadow along the way.
visual continuity across the facades
‘Undoubtedly, Casa que Da is a building to see and be seen, through and with the landscape. The unfolding of his planes allows us to observe the landscape inside the house, incorporating it into the habitual and daily life. Its location allows views towards the sea and towards the mountains, in addition, the perpendicular position to the sun allows a game of geometric volumes with sunlight towards the interior. A house that continuously expresses its architectural gestures with the intention of going through the house, like the mountains, the waves of the sea and where the sunset penetrates all corners of space,’ concludes the architect.
combining stone and concrete




