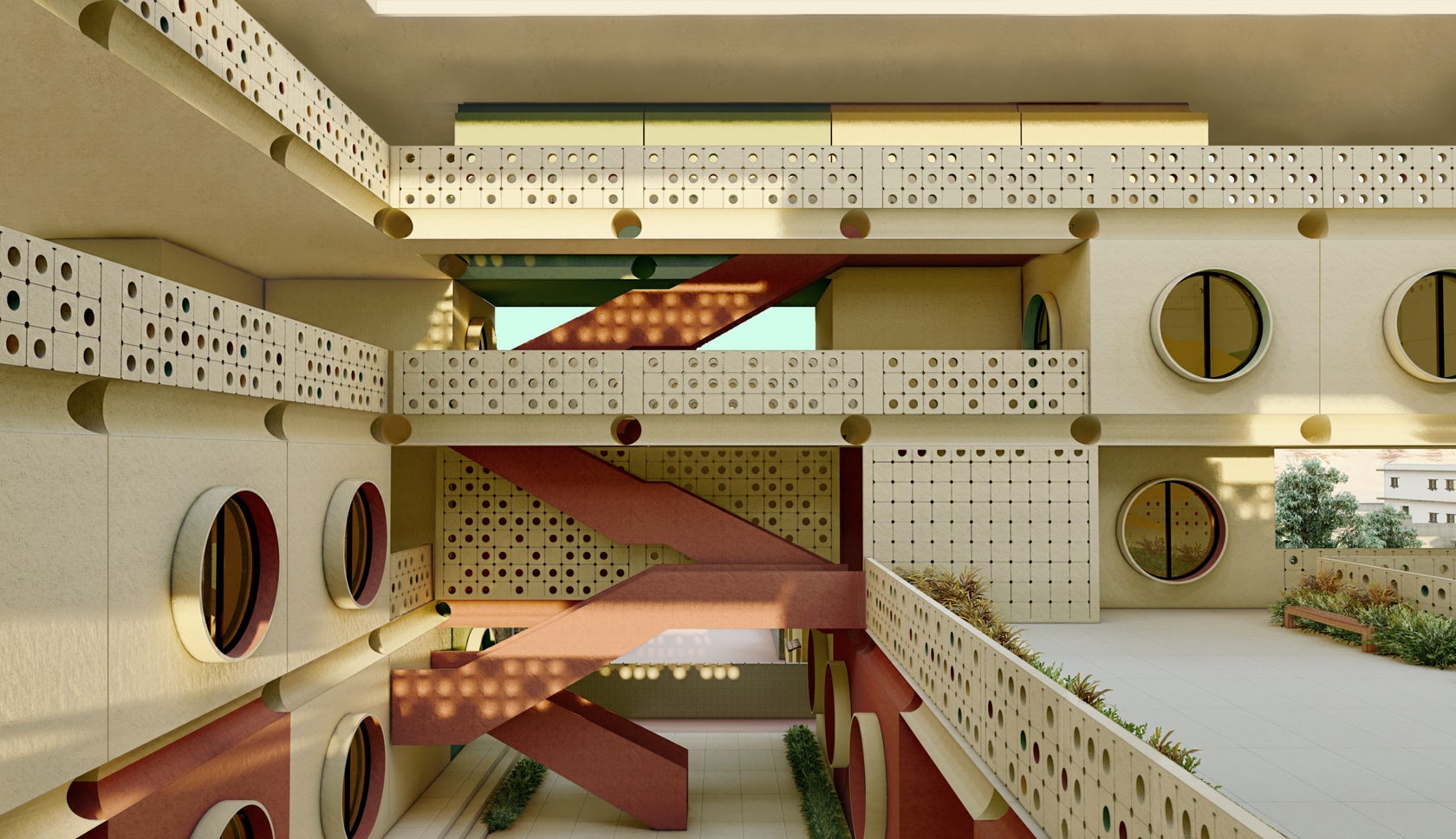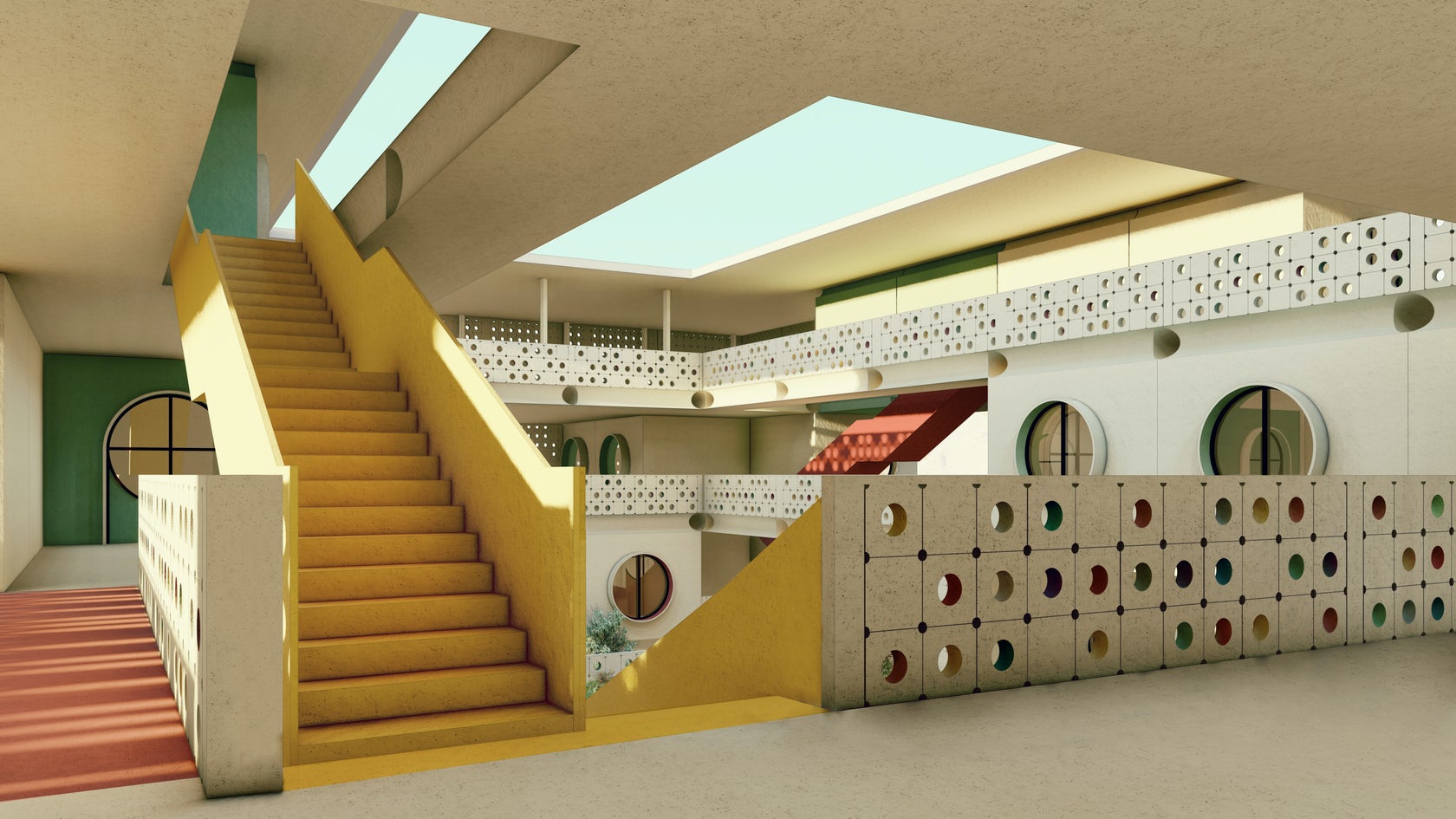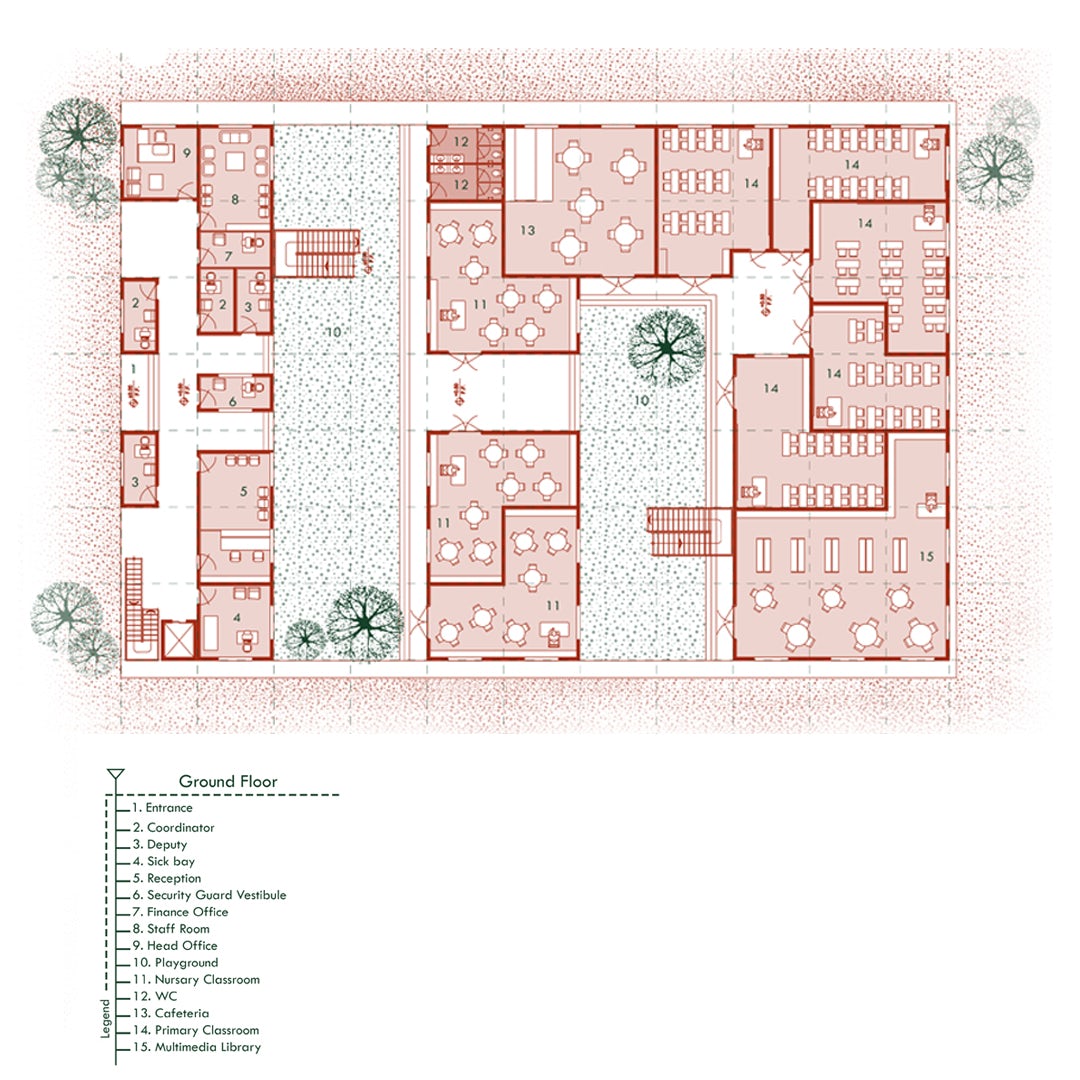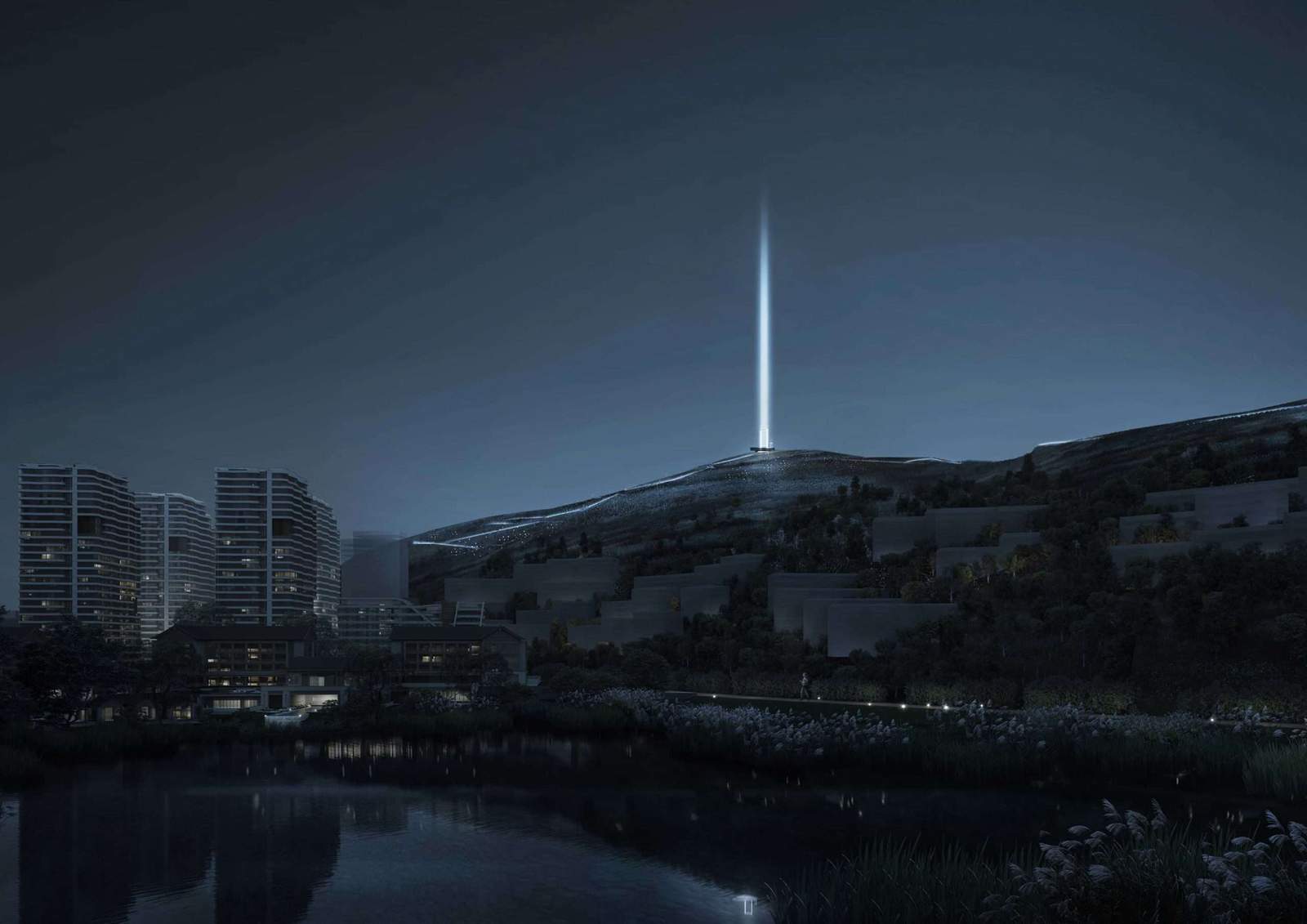Lego African School // kalbod design studio
Text description provided by the architects.
In this project, we designed a modular school, taking into account the wishes and
values of enko, inspired by lego games, and linking the space with students’
childhood memories, in addition to achieving a system with high flexibility.
It can
be used in other parts of Africa to reduce construction costs as much as possible

© kalbod design studio

© kalbod design studio
Explode Plan
In the spatial staining of the school, we have considered two things in particular
1.
Separate the spaces needed by primary school students from high school
students as much as possible.
2.
Placing less used spaces on higher floors.
Vertical access
Vertical access of the floors through the exposed stairs helps to increase the

© kalbod design studio

© kalbod design studio
dynamics of the space.
Visual communication of floors
Playgrounds and corridors on different floors give us different views of different
floors.
Playground
Existance of playgrounds in different floors and opening of classrooms to increase
the vitality and dynamism of the space..

© kalbod design studio

© kalbod design studio
Lego African School Gallery

