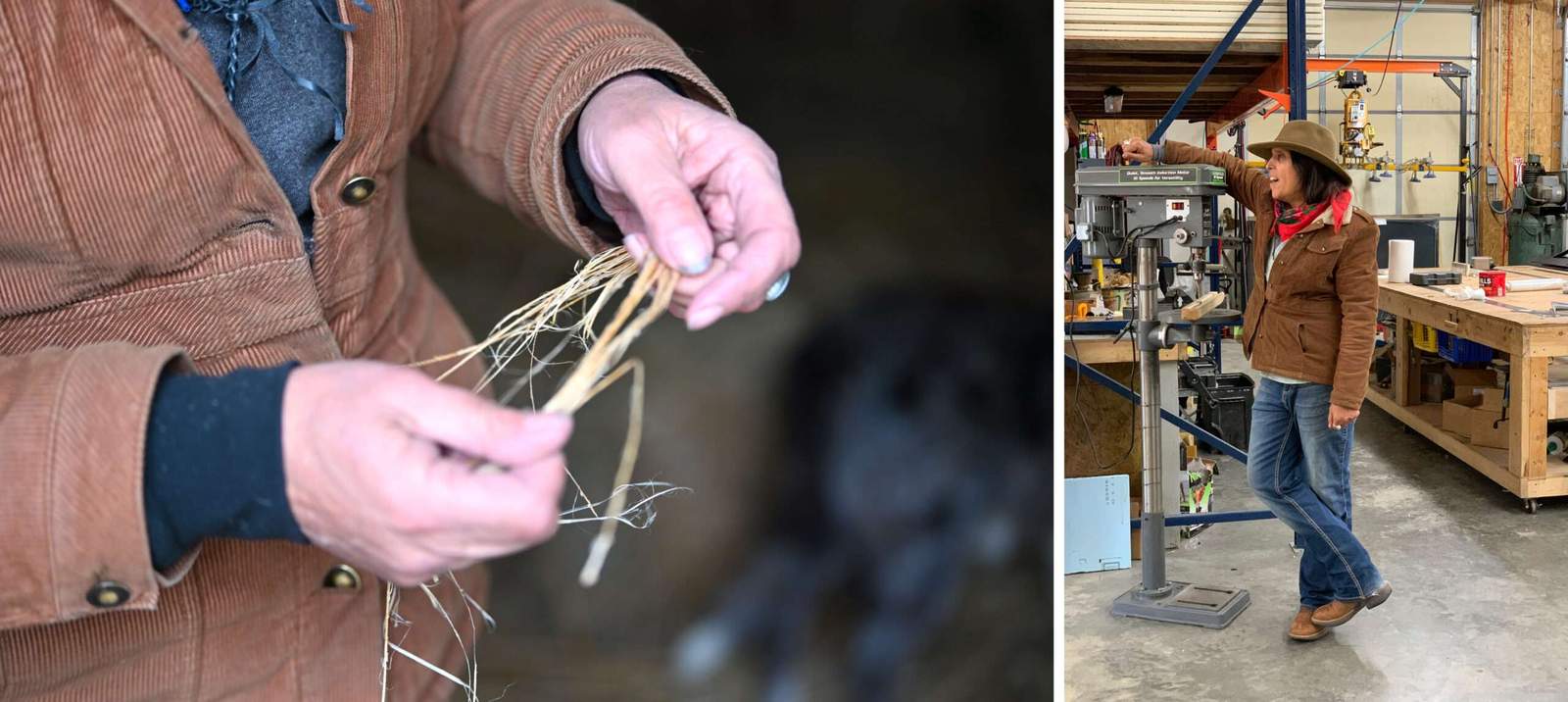Lobby lounges according to Minotti | News | Architonic
Welcome to the age of the lobby lounge – a space that perhaps characterises our society’s cosmopolitan nature the most today. The lobby lounge is a space that feels transitory, a bridge between public and private, yet increasingly it is also becoming a destination. No longer just a place to check-in and wait, lobby lounges have evolved into social spaces for meeting and sharing, re-charging and working, relaxing and dining. The lobby lounge must meet our fickle desires for both comfort and flexibility, durability and elegance, becoming both a forum for exchange and an intimate private zone. Plus, it must serve us effortlessly with ambient, welcoming warmth. So, how to design for a space as demanding as this?

