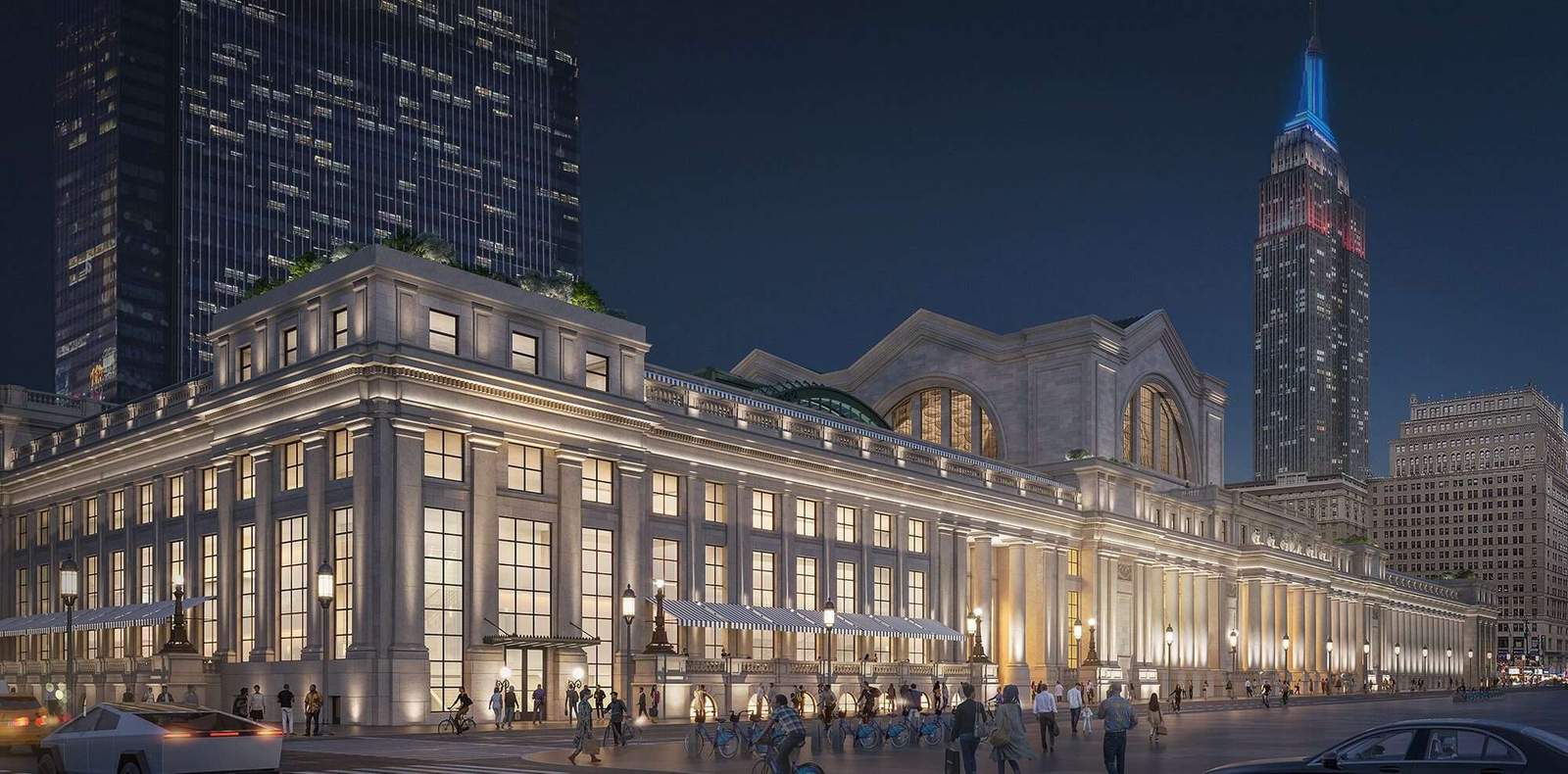Lorcan O’Herlihy Re-Envisions his Family’s Home in Malibu
This website requires certain cookies to work and uses other cookies to help you have the best experience. By visiting this website, certain cookies have already been set, which you may delete and block. By closing this message or continuing to use our site, you agree to the use of cookies. Visit our updated privacy and cookie policy to learn more.
Welcome to ArchUp, the leading bilingual platform for trusted architectural content.
I write under the editorial identity of Ibrahim Fawakherji, a name that encapsulates the vision and expertise guiding this platform, backed by architectural experience since 2006.
My focus is on curating analytical and research-based updates that empower professionals in architecture and design.
As part of my commitment to public design literacy, I actively share trusted insights and contributions. For more information about my professional presence and contributions:
View my profile on Google
The best fountain pens come in different shapes and sizes to optimize ink flow and reduce hand fatigue. Moreover, the flowing ink in the barrel and comfortable grip lowers surface tension so people can focus on the script. To improve…
At the Burns House, a sprawling contemporary dwelling settled atop a hillside in Santa Monica Canyon, music and architecture intertwine. Designed by in 1973 by Charles Moore—the mastermind behind Sea Ranch, the innovative planned-community in Sonoma County—was realized for Leland…

The alignment of Practice for Architecture and Urbanism (PAU) with the ASTM/HOK team designing a new plan for Penn Station, announced on April 17, has moved that group’s plan toward the front of the pack, among some advocates, of the…
On Long Island, Studio Libeskind Delivers Supportive Housing With a Distinctive Facade and Thoughtful Programming | Architectural Record This website requires certain cookies to work and uses other cookies to help you have the best experience. By visiting this website,…
Nathan Chapman used to write songs in an office building. The spaces, he said, “weren’t inspiring at all.” A Nashville native and songwriter with Warner Chappell Music, a publishing company,The post Along Music Row in Nashville, HASTINGS gives two existing…
Aquaman actor Amber Heard quietly acquired a three-bedroom, three-bathroom Yucca Valley oasis in early 2019, paying $570,000. Now, TMZ reports that Heard has sold the property for just shy of $1.1 million—almost double of what she paid for it just…
The best fountain pens come in different shapes and sizes to optimize ink flow and reduce hand fatigue. Moreover, the flowing ink in the barrel and comfortable grip lowers surface tension so people can focus on the script. To improve…
At the Burns House, a sprawling contemporary dwelling settled atop a hillside in Santa Monica Canyon, music and architecture intertwine. Designed by in 1973 by Charles Moore—the mastermind behind Sea Ranch, the innovative planned-community in Sonoma County—was realized for Leland…

The alignment of Practice for Architecture and Urbanism (PAU) with the ASTM/HOK team designing a new plan for Penn Station, announced on April 17, has moved that group’s plan toward the front of the pack, among some advocates, of the…
On Long Island, Studio Libeskind Delivers Supportive Housing With a Distinctive Facade and Thoughtful Programming | Architectural Record This website requires certain cookies to work and uses other cookies to help you have the best experience. By visiting this website,…
Nathan Chapman used to write songs in an office building. The spaces, he said, “weren’t inspiring at all.” A Nashville native and songwriter with Warner Chappell Music, a publishing company,The post Along Music Row in Nashville, HASTINGS gives two existing…
Aquaman actor Amber Heard quietly acquired a three-bedroom, three-bathroom Yucca Valley oasis in early 2019, paying $570,000. Now, TMZ reports that Heard has sold the property for just shy of $1.1 million—almost double of what she paid for it just…
The best fountain pens come in different shapes and sizes to optimize ink flow and reduce hand fatigue. Moreover, the flowing ink in the barrel and comfortable grip lowers surface tension so people can focus on the script. To improve…
At the Burns House, a sprawling contemporary dwelling settled atop a hillside in Santa Monica Canyon, music and architecture intertwine. Designed by in 1973 by Charles Moore—the mastermind behind Sea Ranch, the innovative planned-community in Sonoma County—was realized for Leland…