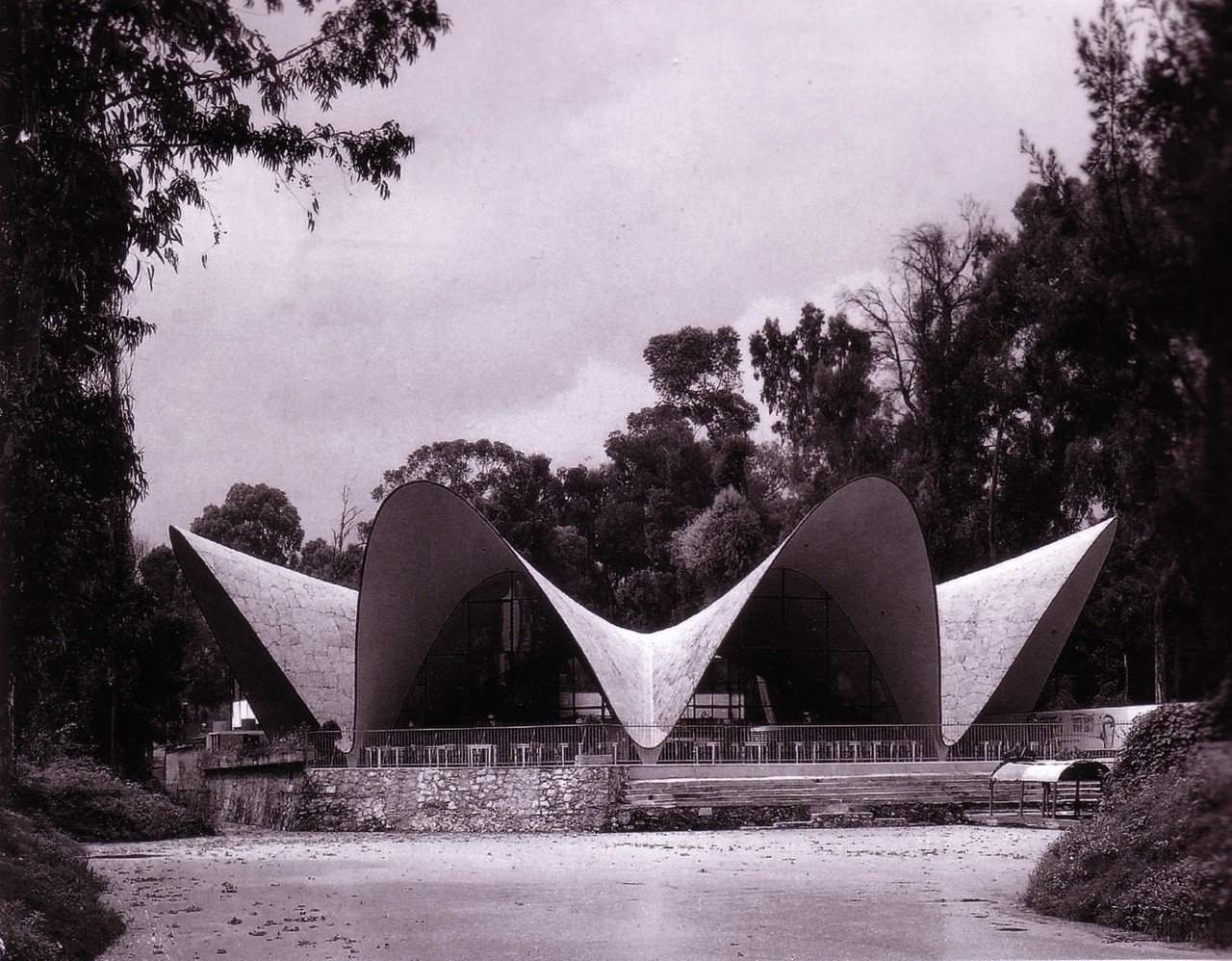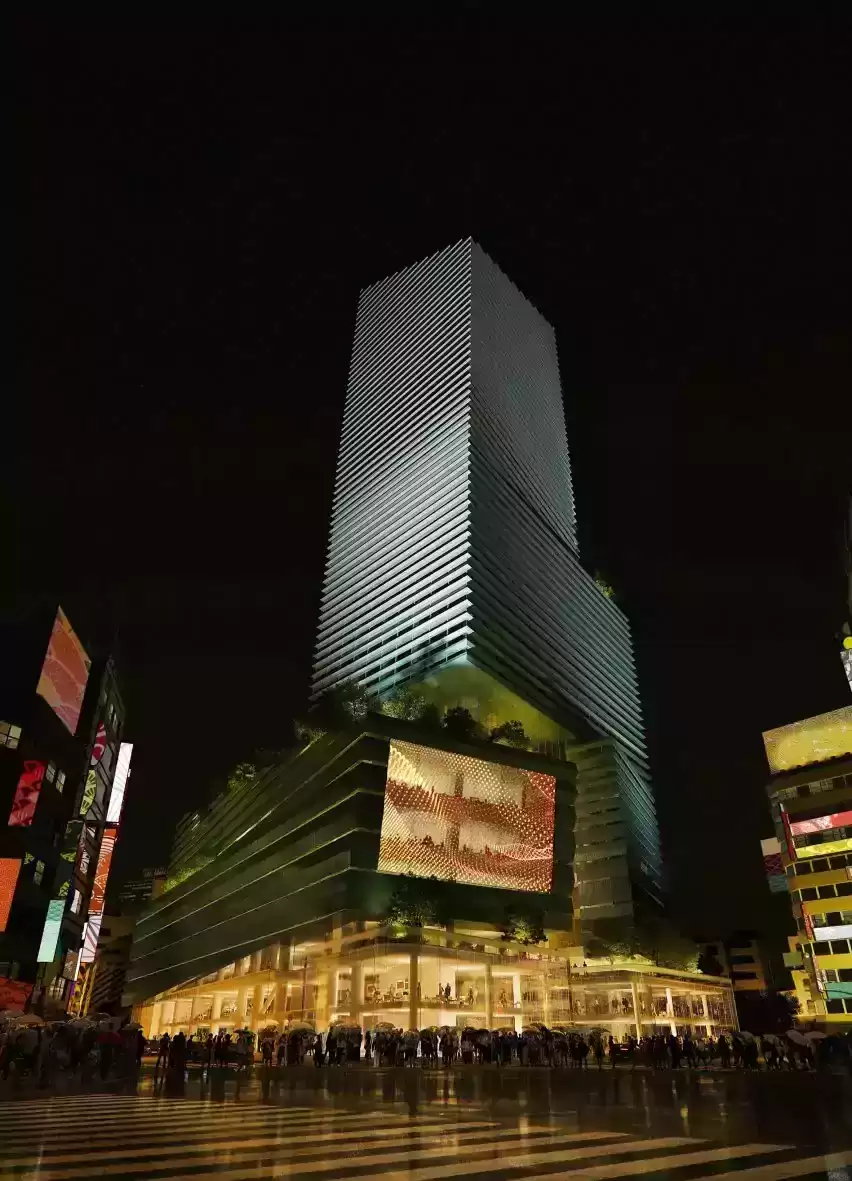Los Manantiales / Felix Candela | Classics on Architecture Lab
Architects: Felix Candela
Year: 1958
Photographs: Flickr user Emmanual Hernandez, Erik Eugenio Martínez Parachini, Flickr user wework4her, Flickr user duncan c, Flickr user VivaXochimilco, Laurad, Jessyvl8 on Wikimedia Commons
City: Mexico City
Country: Mexico
Los Manantiales, a restaurant designed by Felix Candela in Xochimilco, Mexico City, stands as a pioneering thin-shell concrete structure utilizing intersecting hyperbolic paraboloids, or “hypars.” Created in response to Candela’s vision of efficient, artful form, its design combines a thin roof membrane with reinforced “V” beams along structural intersections, allowing for expansive spans and a unique groin-vaulted geometry. Originally conceived for a different project, Los Manantiales replaced a wooden restaurant by the Xochimilco canals, merging technical finesse with natural aesthetics. Today, while certain modifications obscure the original view, Candela’s creation remains structurally sound and continues to inspire contemporary architecture worldwide.
Felix Candela’s design for Los Manantiales showcases his experimental approach to form, resulting in an efficient, graceful, and lasting work of structural art. Composed of four intersecting hypars, the remarkably thin roof surface shapes a dramatic dining space. Built as Candela was gaining international acclaim as a leading figure in shell construction, the project reveals his exceptional blend of artistry and technical mastery. Los Manantiales was completed as Candela’s expertise in thin-shell concrete construction reached new heights. Originally envisioned for a different client and site, the structure was ultimately realized as a replacement for a wooden restaurant beside a canal lined with floating gardens in Mexico City’s Xochimilco area.
Candela’s interest in thin-shell structures began during his studies at La Escuela de Arquitectura de Madrid. An accomplished athlete and gifted student, he enriched his formal education with independent study on form analysis techniques. The Spanish Civil War interrupted Candela’s academic career, yet his work restoring buildings for military use provided firsthand experience with construction techniques. In his later practice, he combined these practical insights with theoretical studies, carefully integrating building processes into his designs.
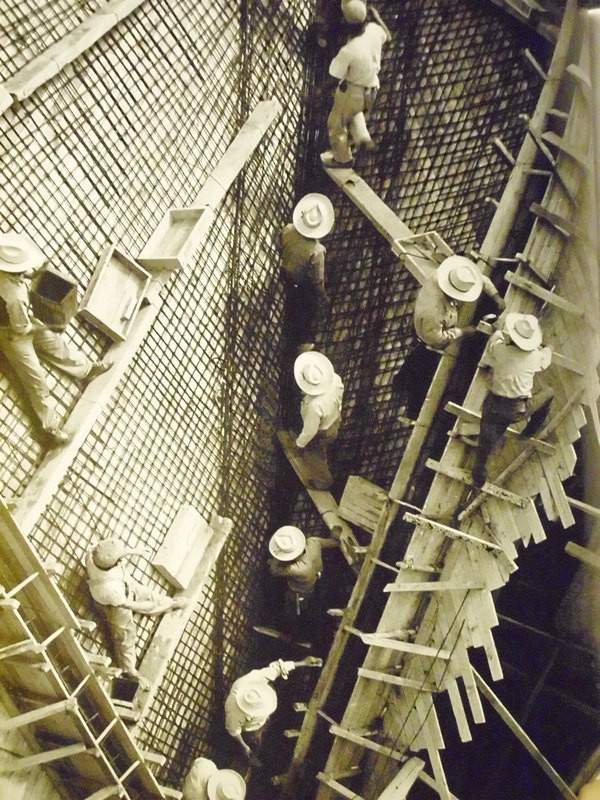

During the war, Candela was imprisoned but eventually granted exile in Mexico. There, concrete was gaining popularity as a building material, symbolizing modernization, efficiency, and a departure from tradition for a nation emerging from its own political upheaval. Candela began constructing thin-shell structures not for clients but as full-scale experiments. While he built some cylindrical forms, his primary focus was on hyperbolic paraboloids, or hypars. Moving away from the trend of complex mathematical calculations, Candela developed forms in which stresses could be analyzed with simple equations. One such form, which he termed “umbrellas,” consisted of four straight-edged hypars joined together, offering an efficient method to cover large areas like markets and warehouses. His work on the Cosmic Rays Laboratory employed hypars to increase stiffness and reduce material thickness, earning him international recognition. The iconic shape of Los Manantiales emerged from Candela’s ongoing geometric exploration. Known locally as “La Flor” (The Flower), the structure encloses a seamless interior space with a singular sculptural surface. Light filters through glass apertures within each vault, accentuating the distinctive roof form.
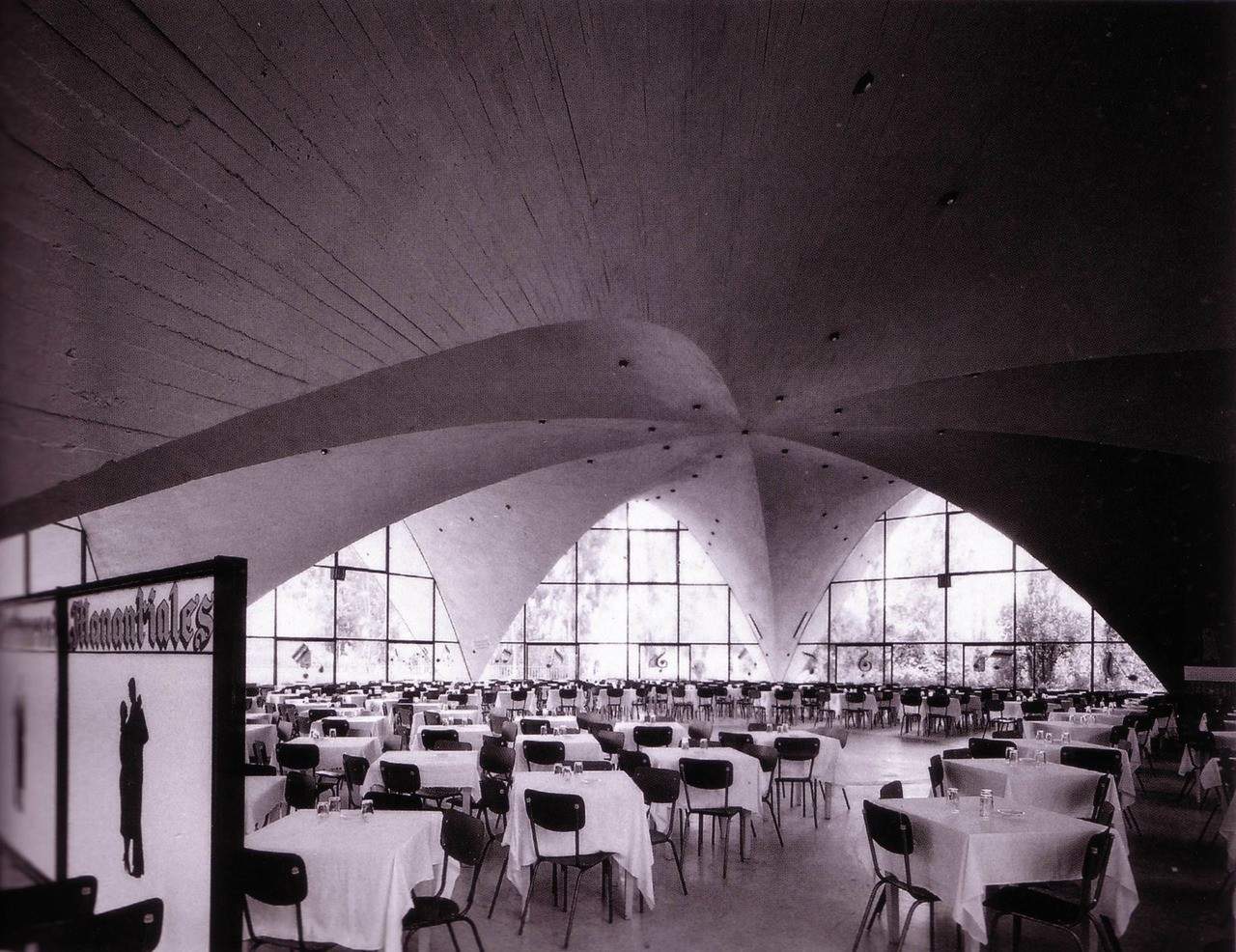

The roof of Los Manantiales features a circular arrangement of four curved-edge hypar saddles intersecting at the center, forming an eight-sided groined vault. The radially symmetrical plan spans a maximum diameter of 139 feet, with groins extending 106 feet between supports. At the edges, the shell is trimmed into a canted parabolic overhang, rising outward with each curve. The force paths from these overhangs counteract the forces along the arched groins, reducing outward thrust.
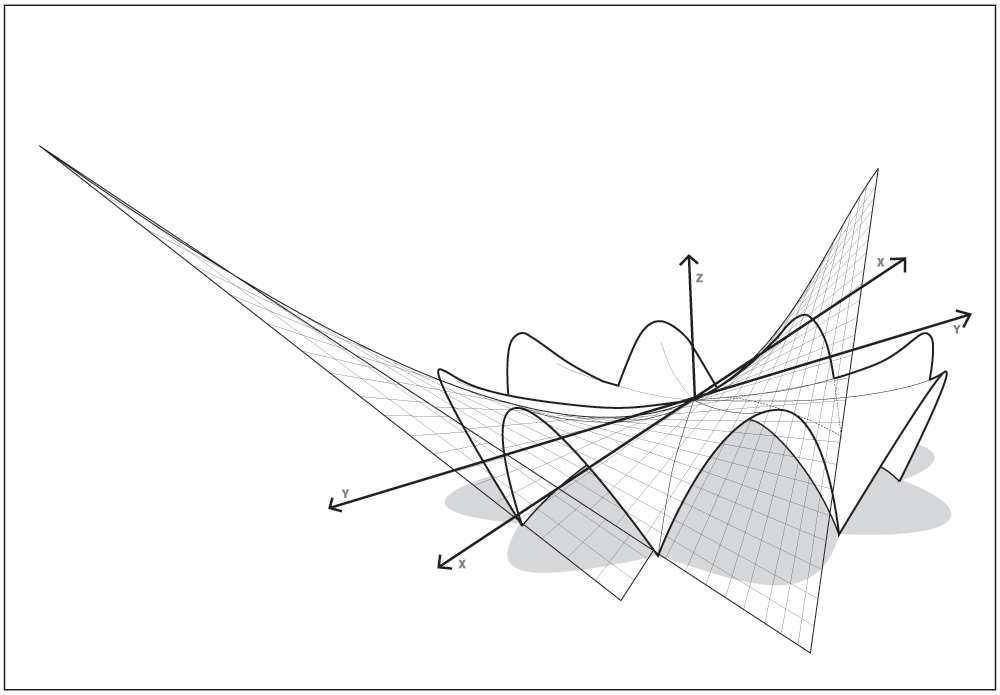



The primary membrane forces are concentrated along the intersections, known as groins, which are reinforced with concealed steel “V” beams for added strength. The remainder of the structure requires only minimal reinforcement to manage creep and temperature effects, functioning almost entirely in compression. This symmetrical design and the innovative use of “V” beams eliminate the need for stiffening beams along the edges, showcasing the strikingly thin 4 cm (1 ½”) shell.
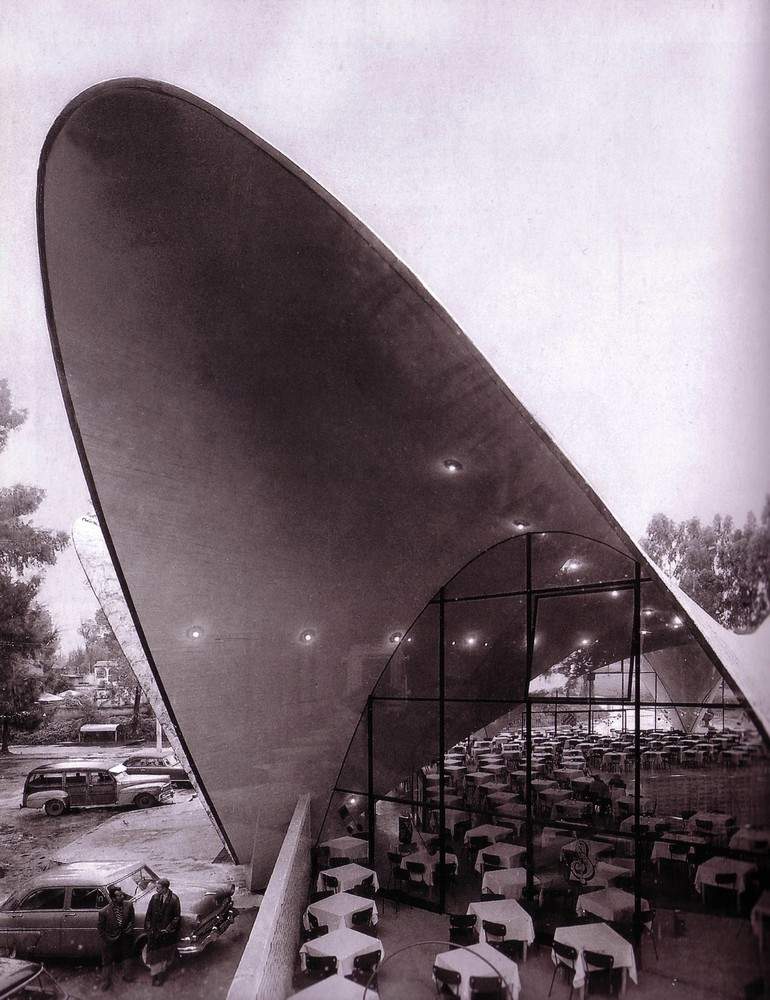

A sectional view of Los Manantiales reveals a parabolic arch along each groin and an inverted arch at the apex of each vault.


Narrow boards served as formwork, aligning with the straight-line generator that shapes the hypar surface. Beneath the concrete, applied manually one bucket at a time by laborers, steel reinforcement and a layer of cement grout were added to achieve a smooth inner surface.
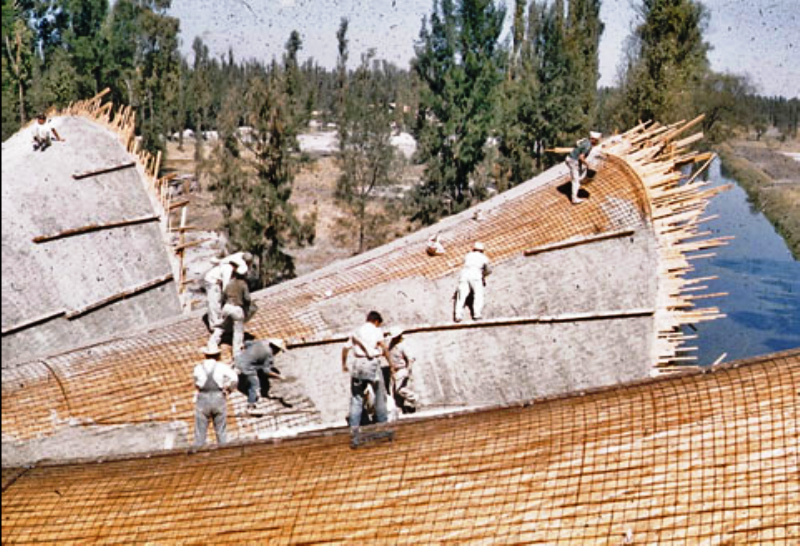

Candela inverted his umbrella form in the footings as a material-saving approach to better distribute the structure’s weight on Mexico City’s weak soil. Five 1-inch diameter steel tie-bars connect adjacent footings to counter lateral thrust. At the hypar intersections, Candela softened the form with curves, creating the appearance of a seamless, continuous structure. Los Manantiales still operates as a restaurant, though the original picturesque setting has changed over time. Added structures and a fence now obstruct views of the building, and various alterations, such as a red waterproofing layer and modifications to the supports, have lessened the clarity of its original form. Despite these changes, the shell remains structurally intact, retaining its majestic presence in Xochimilco.
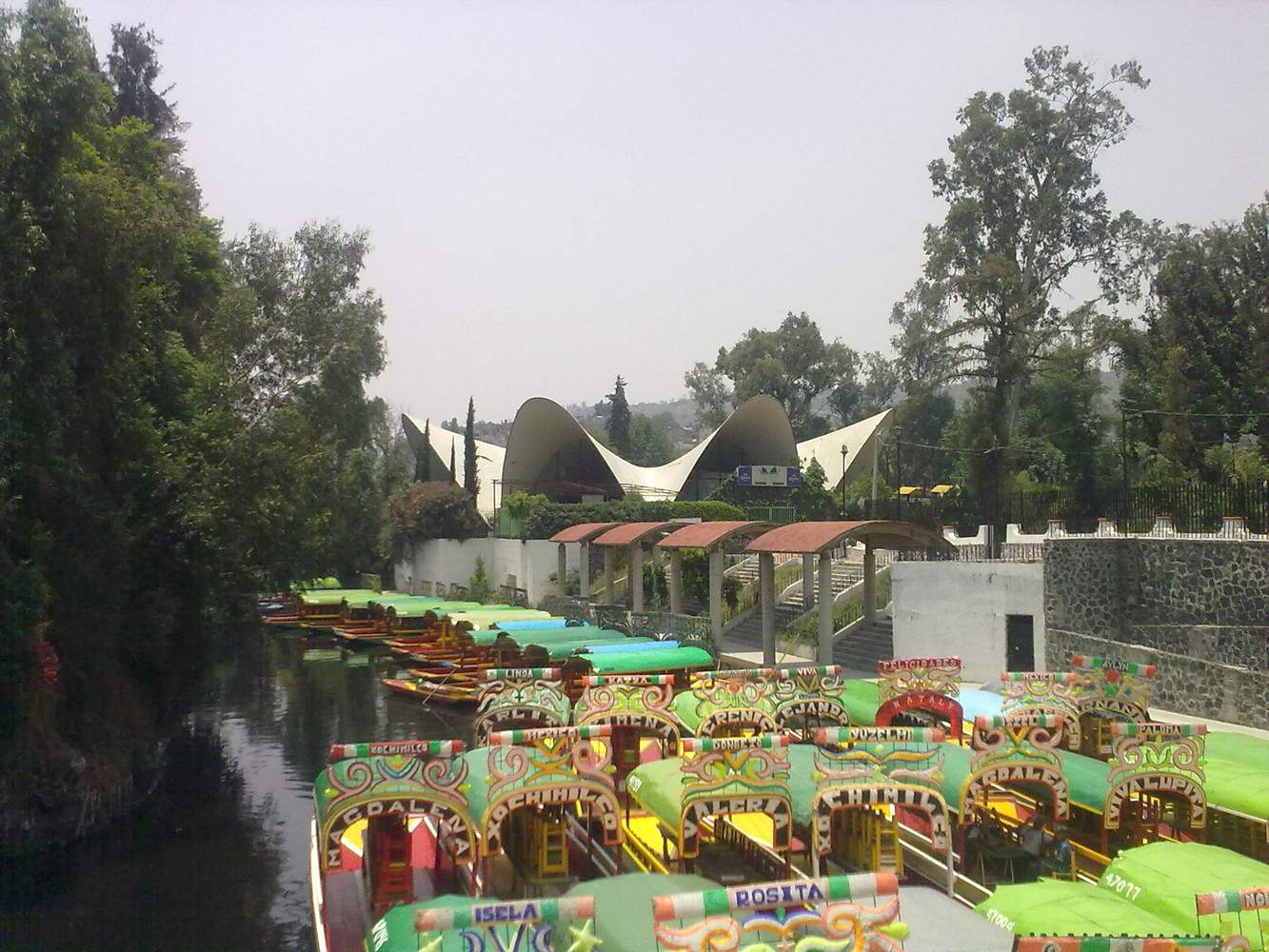

While Los Manantiales was not Candela’s first groin vault structure, it was the first to gain international attention. This form later reappeared in a project by Candela in Spain and has been emulated by other designers in cities like Potsdam and Stuttgart. Candela’s work continues to inspire modern architects, including Santiago Calatrava.


Sources
- Burger, Noah, and Billington, David P. “Felix Candela, Elegance and Endurance: An Examination of the Xochimilco Shell.” Journal of the International Association for Shell and Spatial Structures: IASS, vol. 27, no. 3, Dec. 2006, pp. 271-278.
- Guthrie, Jill, editor. Felix Candela: Engineer, Builder, Structural Artist. Princeton, NJ: Princeton University Art Museum, 2008.
- “Recent Work of Mexico’s Felix Candela.” Progressive Architecture, vol. 40, 1959, pp. 132-141.
Project Gallery






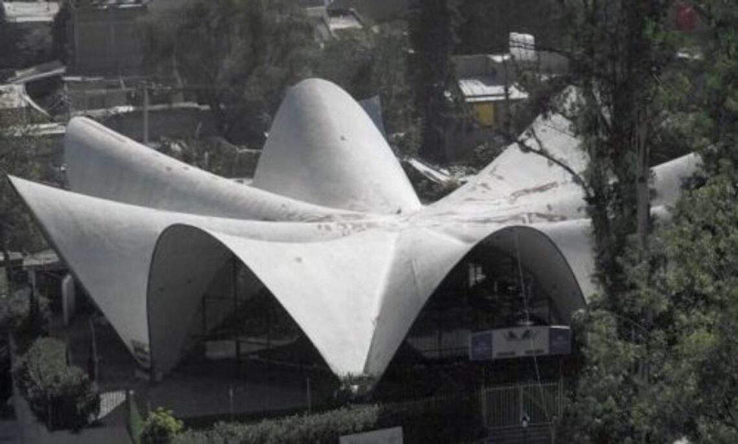

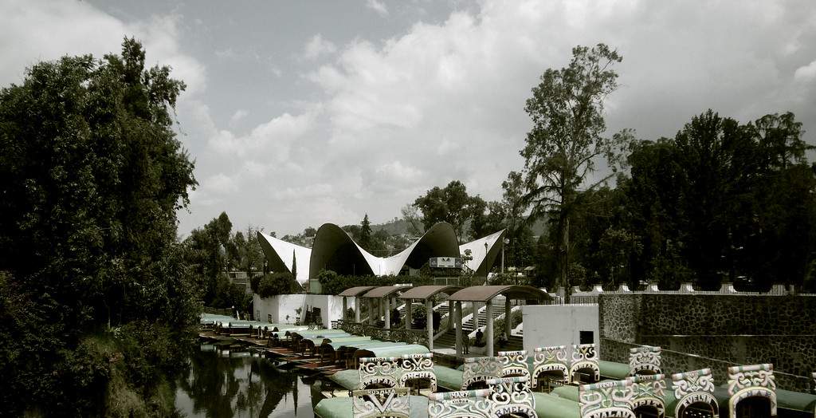

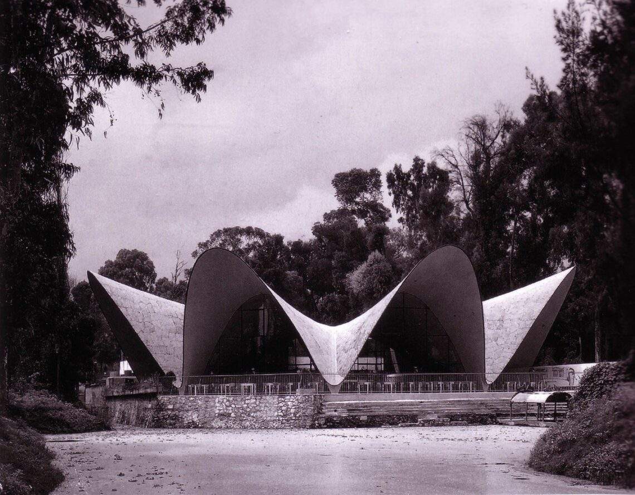

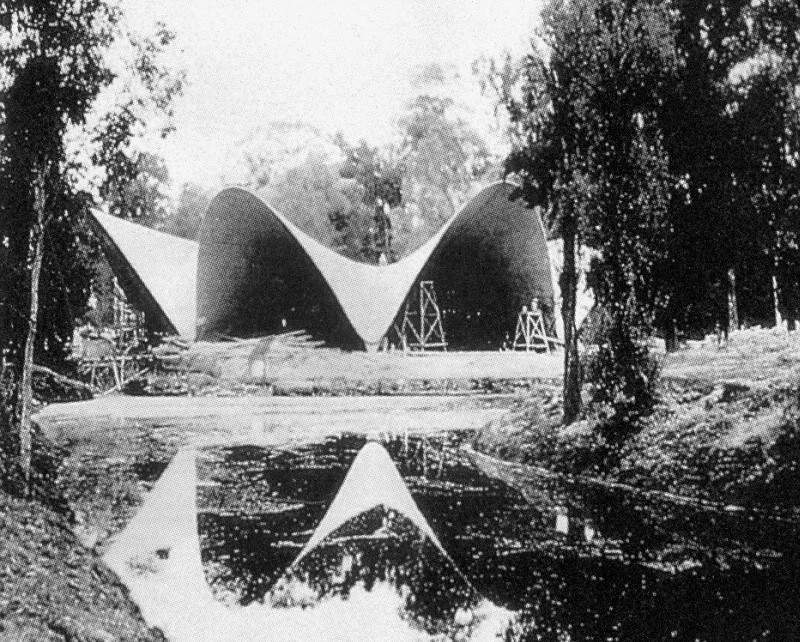

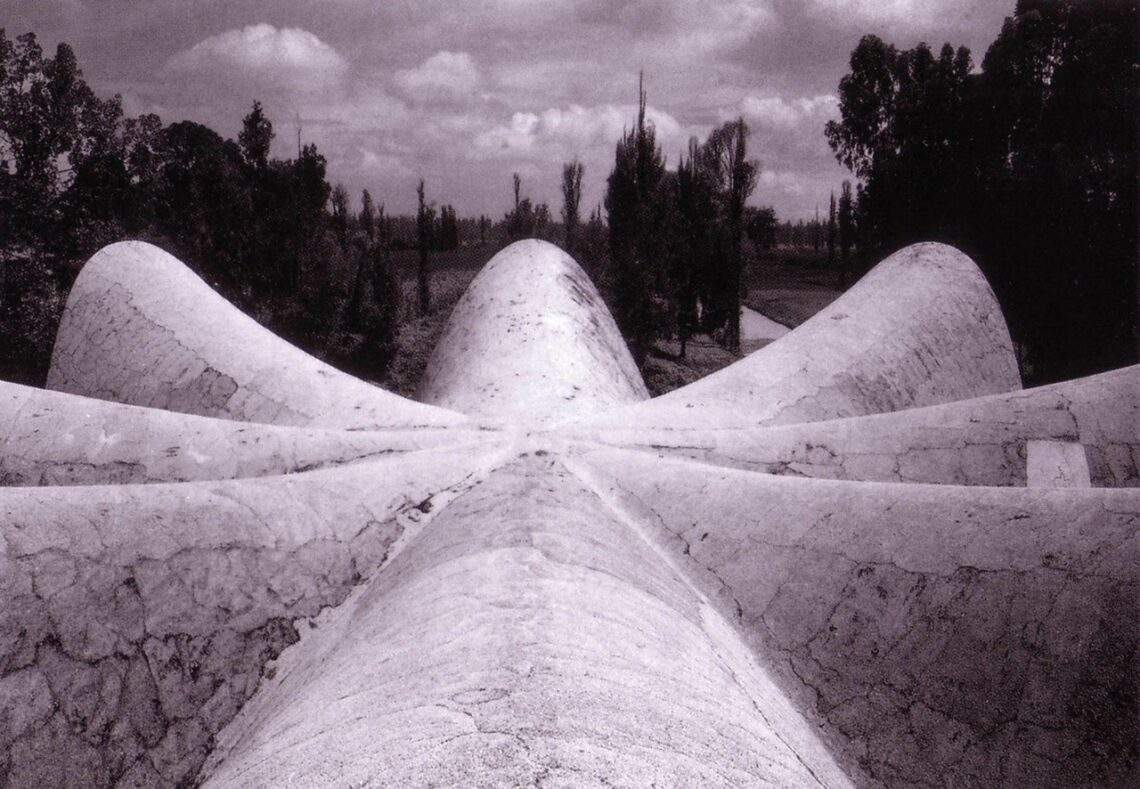



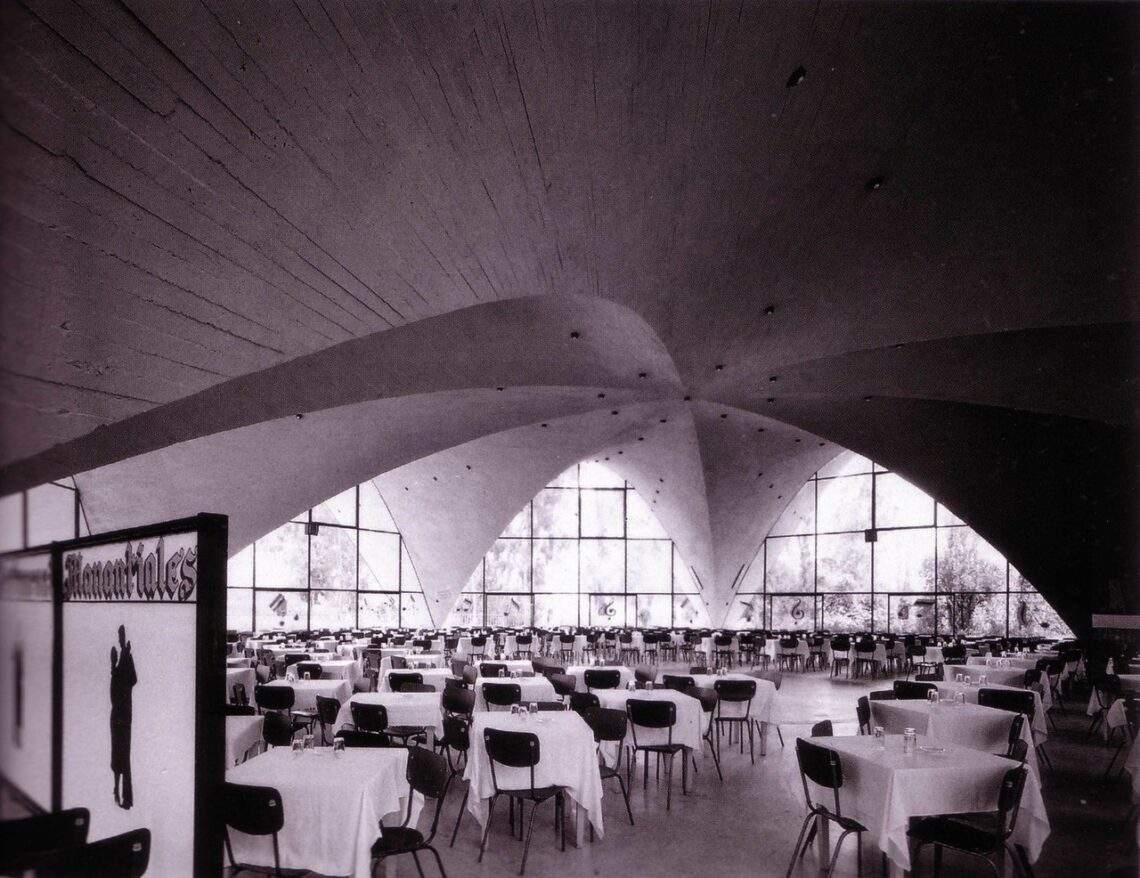



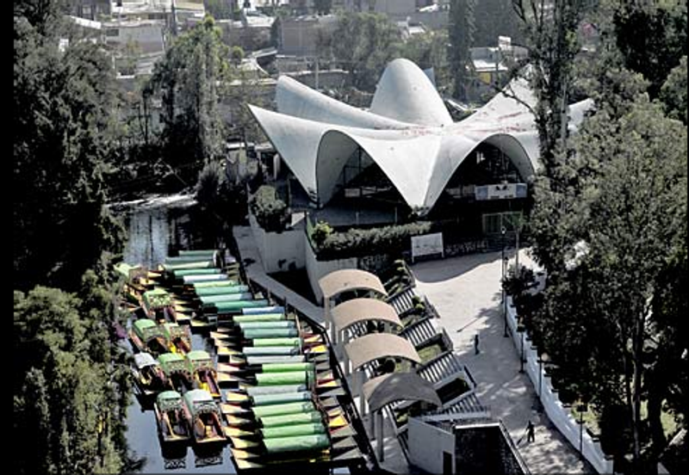

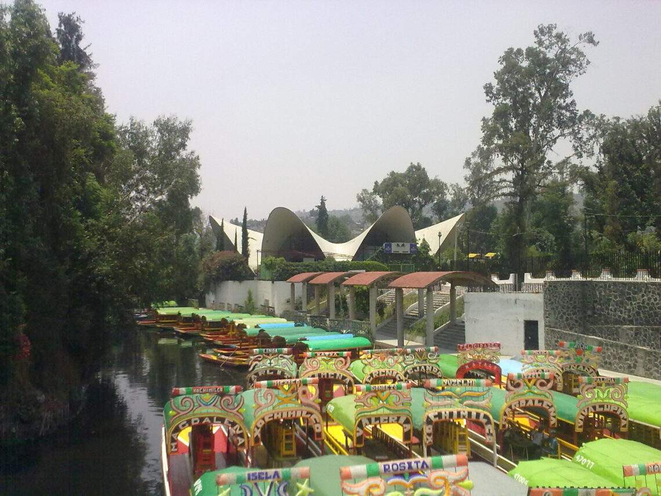



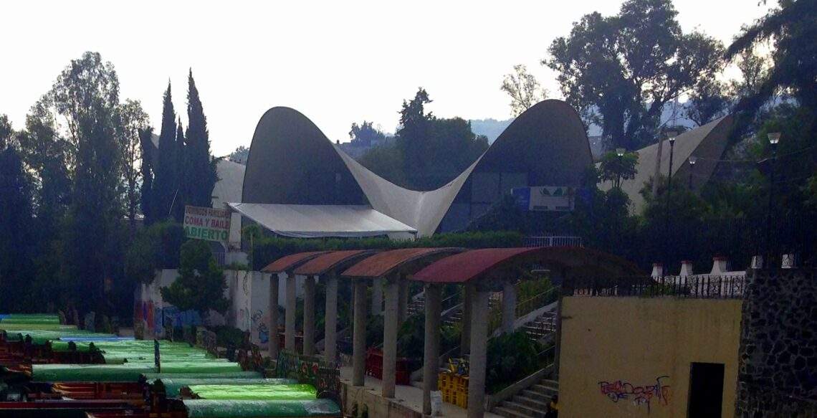





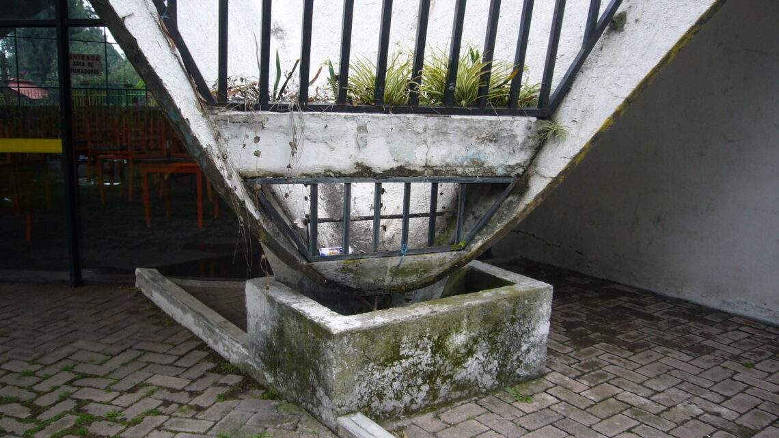

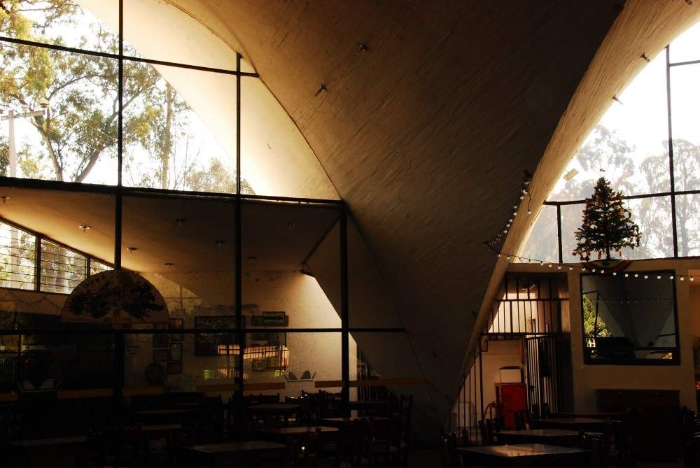

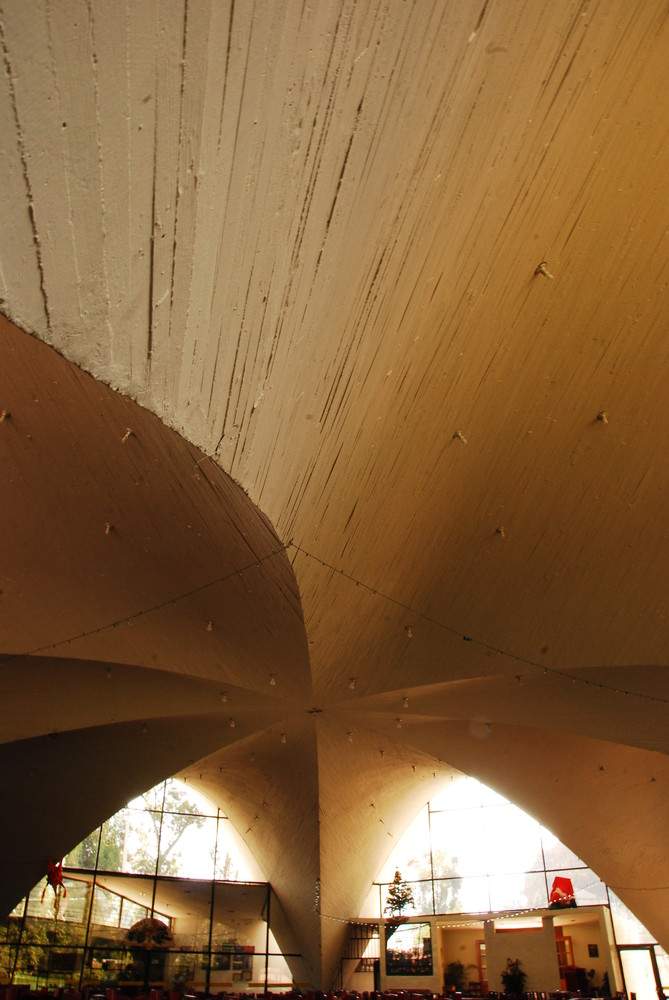

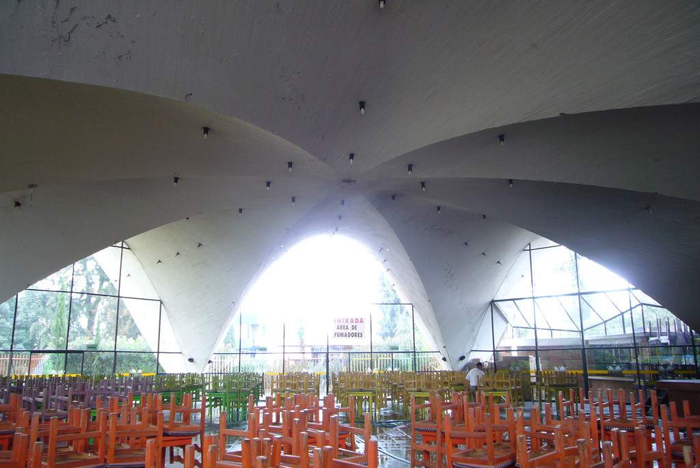

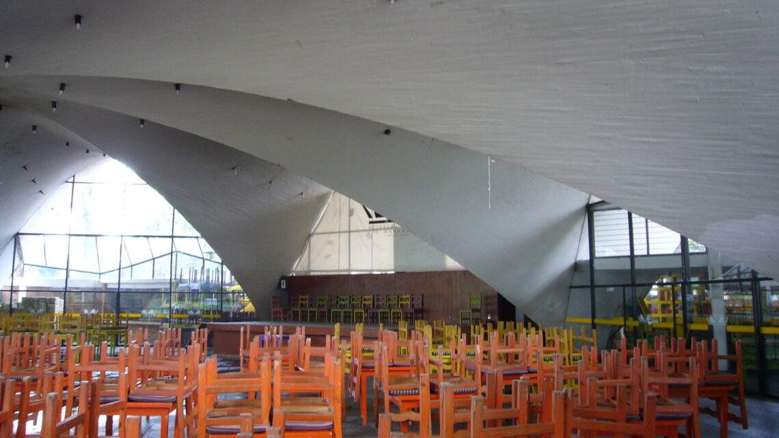

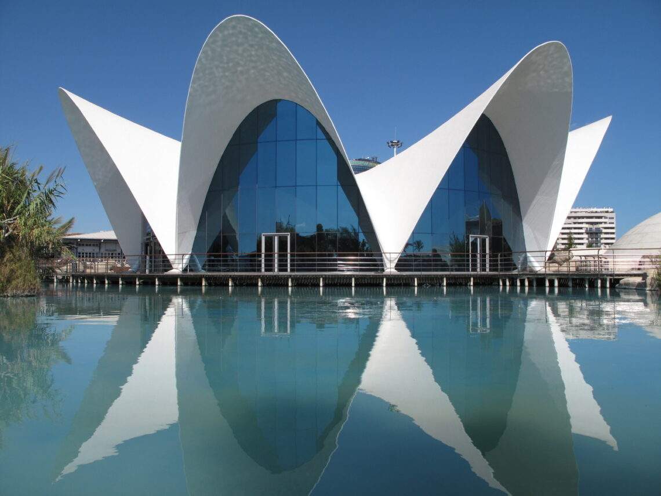

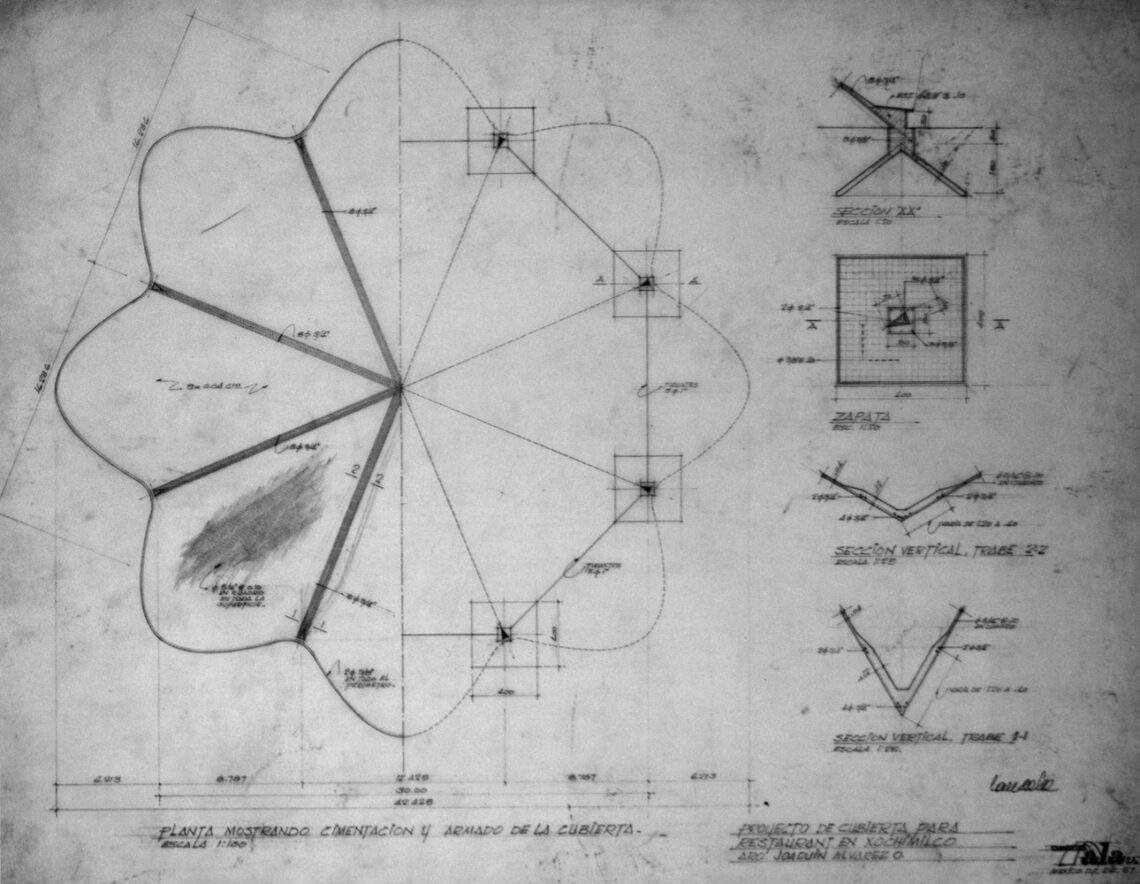

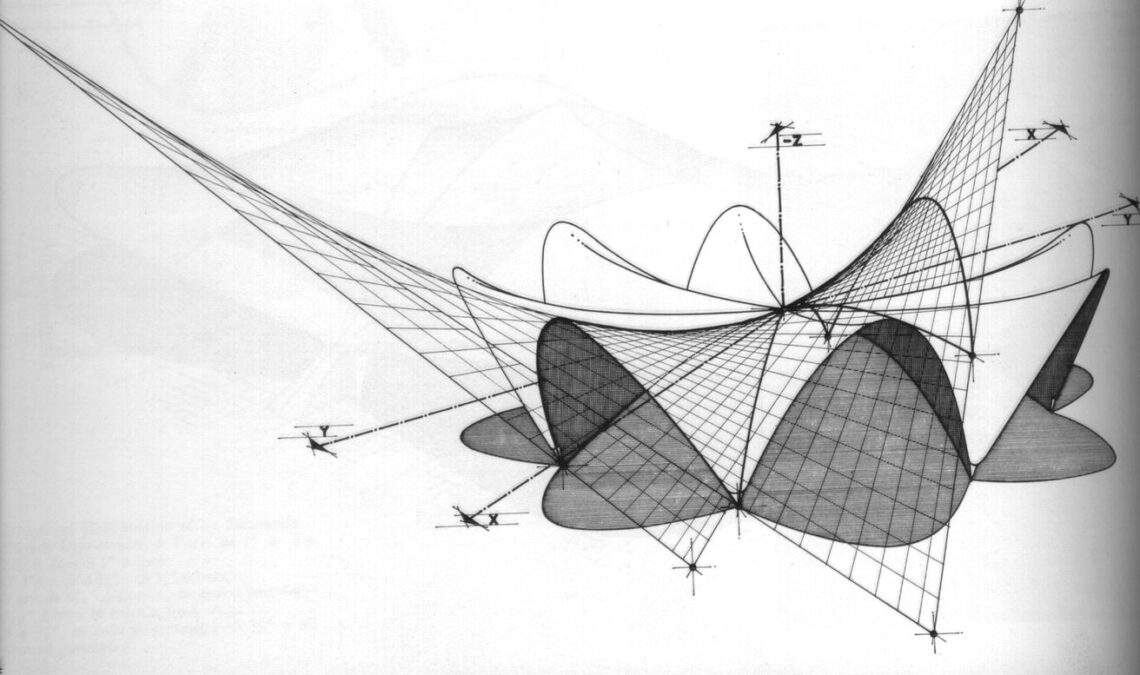







Project Location
Address: Canal Principal, San Jerónimo, Xochimilco, 16420 Mexico City, Federal District, Mexico
Location is for general reference and may represent a city or country, not necessarily a precise address.

