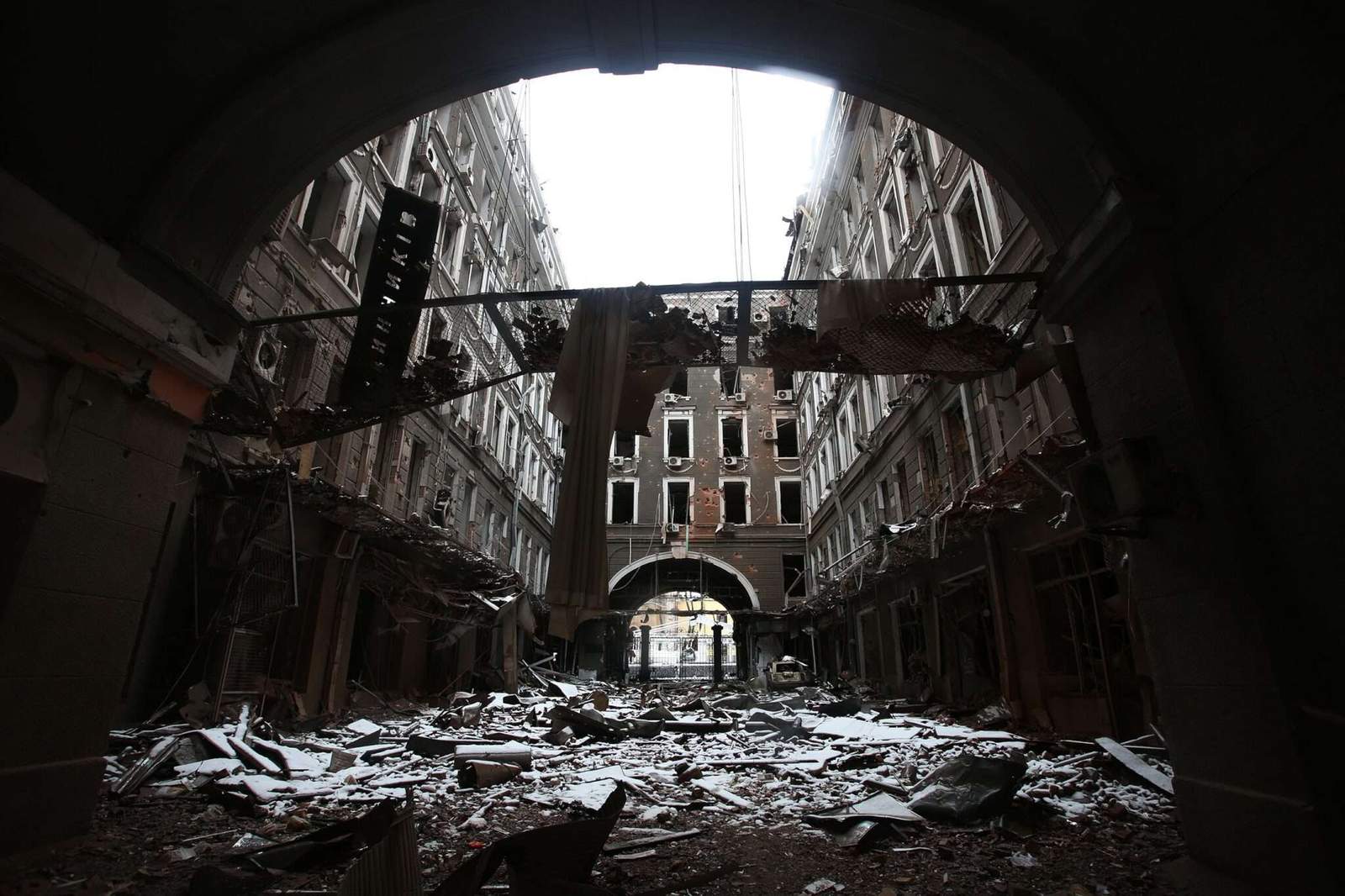The new Lynn Wyatt Square in downtown Houston has been transformed from a concrete heat island into the new, lush front yard of Houston’s Theater District. Designed by international design collective RIOS, the park is a testament to the ingenuity of interdisciplinary design: By addressing the citywide need for both more green space and outlets for art and creative expression, Lynn Wyatt Square is no longer a place to get through, but a place to linger.
Much more than a park, Lynn Wyatt incorporates a variety of programming in highly designed ways. Loosely inspired by urban choreography, it has curvaceous walkways, but at its core, the park fosters performance through architectural interventions. Through a collaboration with architects at HarrisonKornberg, there’s now a two-story restaurant, but also an amphitheater in a grassy knoll, and other flexible performance areas.

One familiar with the area may wonder, how is all of this parkland sitting atop a parking garage? RIOS cites this underlying constraint as an inspiration. The square sits above two 60-year-old parking garages separated by a 2-inch gap. However, this preexisting condition was embraced: “We made that a basis of our design,” said Peter Emerson, a studio director at RIOS. “We didn’t want to go in with a proposal that wasn’t structurally realistic.”
Each corner of the square is accessible, both from street level via ramps and from the parking garage below via a four-stop elevator. Two of the ramps are particularly serpentine: One ascends from Texas Avenue through a zigzag maze of local fauna, and the other, from Smith Street, winds through a multilevel water fountain. These immersive treatments for what could have been run-of-the-mill circulation paths make them beautiful and accessible. Emerson explained that “we designed this water feature to be high enough that if you’re in a wheelchair, you’re going to be really intimately situated within that water. And in fact, it’s probably a much cooler experience than if you’re standing.”

RIOS wants Lynn Wyatt Square to introduce new audiences to the performing arts and tie together the diverse offerings downtown has to offer. “It’s extremely important that audiences are diversified,” Emerson continued, “and that audiences feel welcome from wherever they live and whatever their background is.” Performance can happen almost anywhere within the square thanks to plug-in stations scattered throughout that provide electricity for amplification. There is even a “sometimes stage” in the fountain: a platform that can be drained so that a performance can take place with cascading water surrounding it. RIOS designed with the motto “The people are the performance.” People are imperative to placemaking, and therefore the square needs to be inviting and comfortable, unlike its predecessor.
Asakura Robinson, a Texan landscape architecture firm, worked with RIOS to incorporate hardy native plants and large, mature shade trees, which help mitigate the scale of the surrounding buildings. Evapotranspiration will lower the ambient temperature in the square, while the lawn and shaded walkways cut down on glare. The trees’ custom root boxes aren’t boxes in the traditional sense; they allow the roots of the trees to intermingle, supporting the mycorrhizal network, which enables trees to live longer, healthier lives.

Two overlooks, one on Smith and one on Texas, extend the park’s pathways, provide unique viewpoints, and offer visitors “an opportunity to engage with the street in a different way,” Emerson explained, providing “a sort of beacon or welcome sign from the street level.” They signal the square as an important civic place, beckoning people and providing almost tangible lines of connection to nearby anchors, like the Alley Theater. They are a focal point for the circulation design, drawing pedestrians—and hopefully, eventually performers—through the square. The entire project has transformed a former heat island into a shady gathering spot with innovative new programming and technological interventions not often seen in city parks.
Emily J. Hynds is a writer and artist living in Houston.
Project Specifications
-
- Landscape Architect: RIOS
- Executive Landscape Architect: Asakura Robinson
- Architect: RIOS
- Executive Architect: HarrisonKornberg
- Location: Houston
- Client: Houston First Corporation
- Contractor: Manhattan Construction Company
- Structural Engineer: Henderson Rogers
- MEP Engineer: E&C Engineering
- Civil Engineer: Gradient Group
- Furniture: QCP
- Precast stairs: Wausau
- Light poles: Technilum, Selux
- Waste receptacles: Landscape Forms
- Bicycle racks: Landscape Forms
- Water Feature: Fluidity



