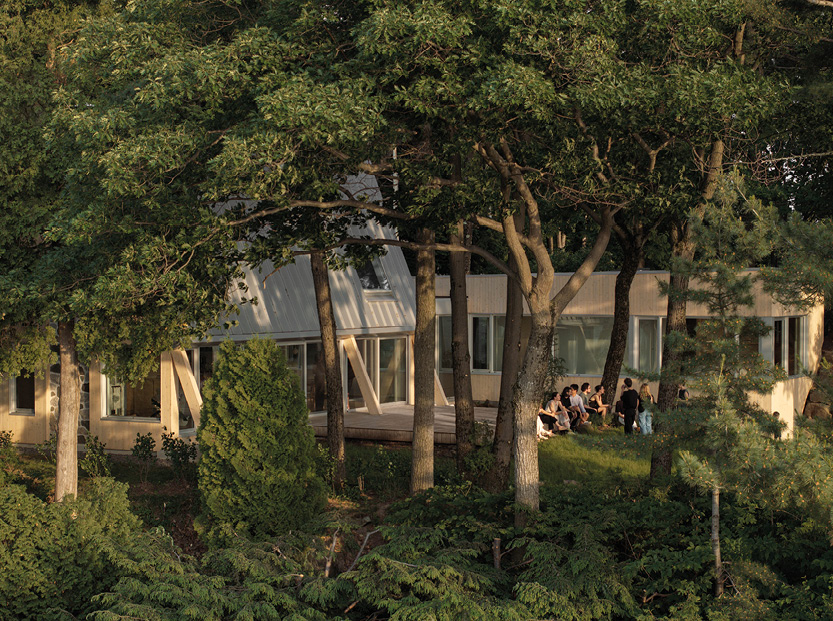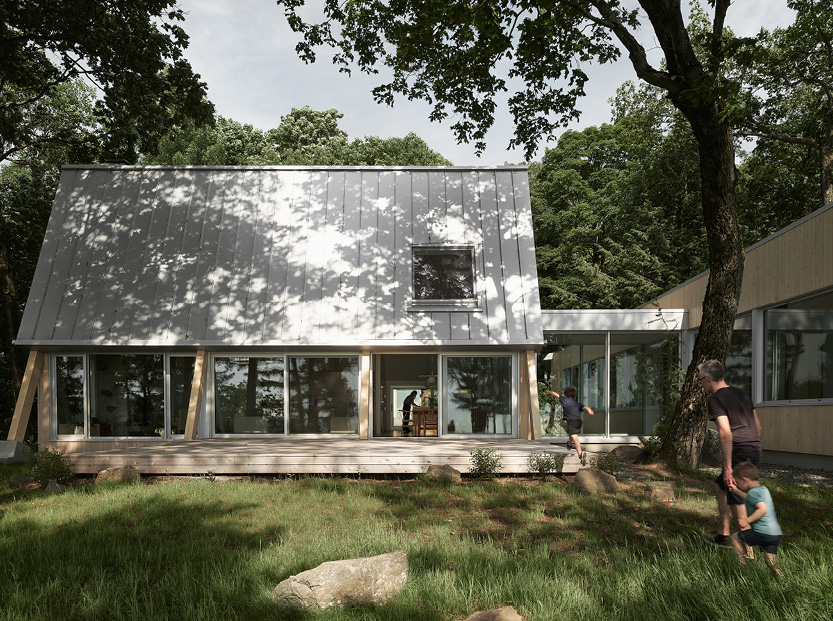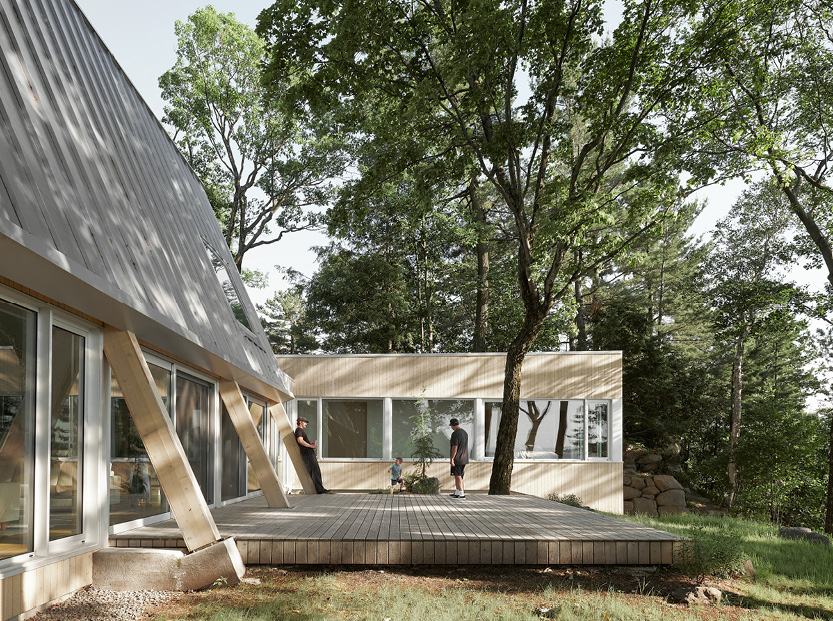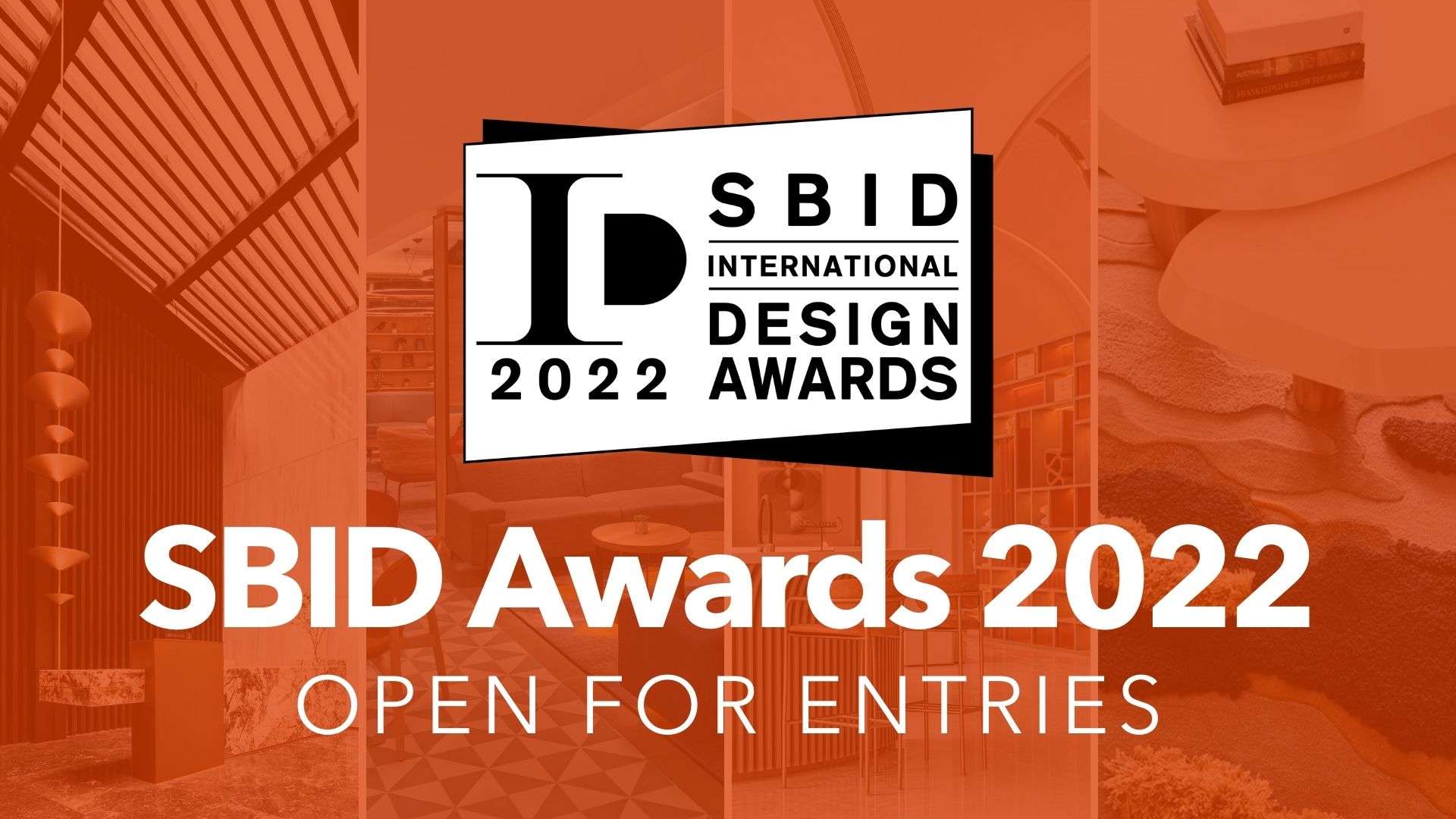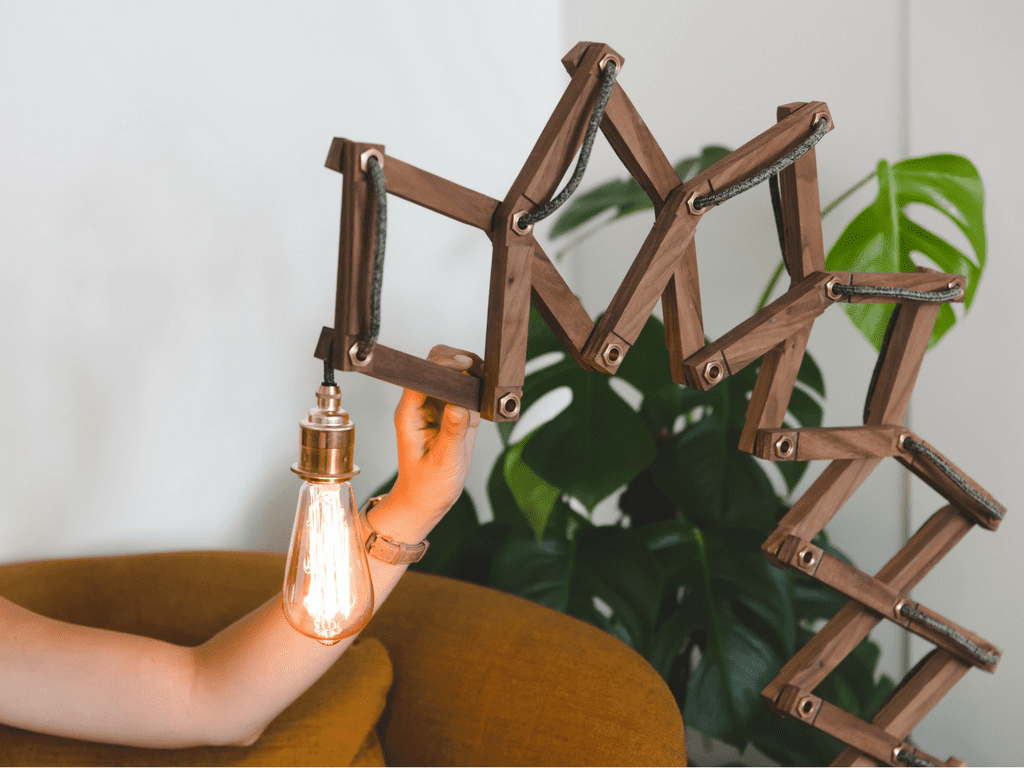Maison A: A Timeless Architectural Revival Fusing Heritage and Modernity in Nature’s Embrace
Reimagining a 1960s Home: The Maison A Project
Maison A stands as a prominent example of how older buildings can be revived through architectural interventions. These interventions balance heritage preservation with contemporary needs.
Located in Quebec, the original house was designed by architect Jacques De Blois in the 1960s. Over time, however, sporadic alterations diluted the clarity of its original design vision.
An Architectural Intervention Restoring the Site’s Dignity
Since 2014, the Atelier Pierre Thibault firm has undertaken a series of in-depth modifications aimed at restoring the spatial and material cohesion of the original structure.
But this process went beyond cosmetic restoration. It was a comprehensive re-framing that considered the daily use and evolving needs of the home’s residents.
A Smart Extension That Responds to Terrain and Function
As the original house footprint was no longer sufficient in terms of functionality, a perpendicular architectural extension was added.
This addition not only helps define the site’s main entrance but also frames the natural hills surrounding the home.
The extension stretches horizontally to follow the terrain’s contours, with carefully distributed functions:
• Bedrooms and workspaces were aligned along a glass corridor opening onto the garden.
• The original vertical structure was preserved and dedicated to social areas such as the living and dining spaces.
A New Functional Core That Reorganizes the Interior
At the heart of the home, the interior core was reshaped through a multifunctional wooden element that contains:
• A storage unit.
• A powder room.
• A mezzanine.
This element doesn’t adhere to the original walls but stands apart. It helps define various zones like the kitchen, dining, and living areas without interrupting visual or physical flow.
Light and Nature as Design Elements
One of the most striking aspects of the modern intervention is its emphasis on natural light.
The original exposed wooden framework and structural elements were preserved. Additionally:
• New skylights.
• Large glazed openings.
All were carefully designed to invite natural light and offer expansive views of the surrounding forest and the distant Saint Lawrence River.
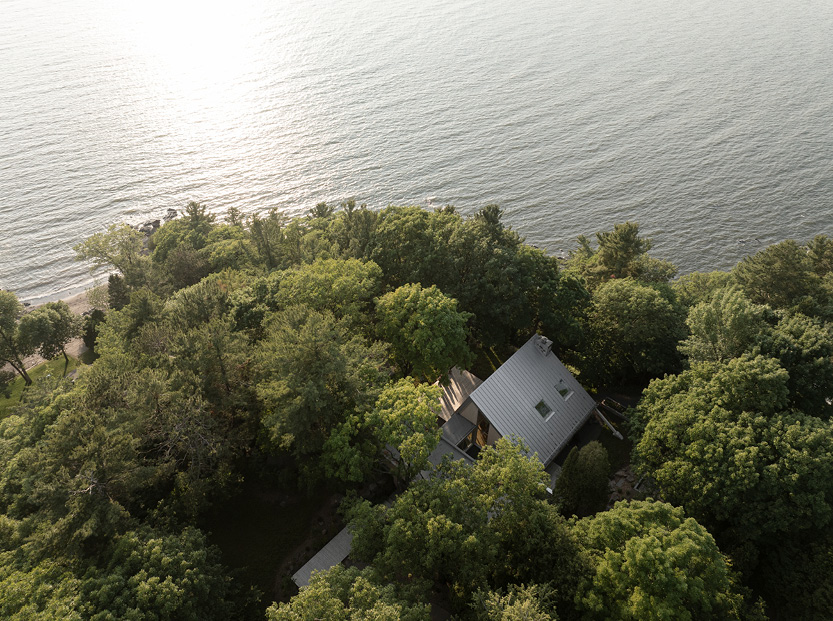
A New Linear Flow Reorganizing Maison A
At Maison A, the aim was not merely restoration, but a complete re-engineering of the spatial experience within the home.
Through expansion and reshaping, the linear flow between different spaces was enhanced. This made movement within the house smoother and more fluid.
Material Continuity Between Old and New
The designers at Atelier Pierre Thibault placed great emphasis on material selection, ensuring visual and physical continuity between the original structure and the new extension.
Light-colored finishes and a unified concrete floor were used to reinforce the sense of cohesion and connection between the two volumes.
Moreover, extensive glazing strengthened the visual relationship with the surrounding environment. This harmoniously opened the house to the natural landscape.
Overlapping Functions and Layered Experiences
The new wing was not just an added space, but a multifunctional environment featuring:
• A long counter for reading and studying.
• A seamlessly connected outdoor platform.
• A master bedroom at the far end of the extension. This was elevated to offer panoramic views of the Saint Lawrence River.
This thoughtful distribution of functions creates a layered spatial journey—from interior privacy to full openness toward nature.
A Visual Dialogue Between Vertical and Horizontal Forms
The design is based on an interplay between two directions:
• The vertical mass of the original structure.
• The horizontal extension.
Despite their differing orientations, the formal and spatial integration creates a clear visual balance. Each volume supports the other both functionally and aesthetically.
The Glass Bridge: A Transparent Link and Visual Pathway
Connecting the two volumes is a glass corridor that acts as a pedestrian bridge. It offers views of the landscape and the carefully designed garden interventions. It fosters a sense of openness and freedom.
Integrating the Natural Landscape into the Design
The project didn’t overlook reshaping the outdoor spaces. Instead, it embraced them through:
• Native plants.
• Edible herbs and trees.
This integration strengthens the connection between the interior and the exterior. It reinserts the home into its natural context rather than isolating it.
Respecting the Original While Introducing a Modern Architectural Language
While the original building’s exterior was preserved, the modern extension speaks in a quieter, more linear architectural tone. Therefore, it complements rather than overpowers the home’s historic identity.
An Architecture of Experience Guided by Detail
From the moment a visitor enters, the design leads them through a series of spatial experiences, thanks to:
• Carefully directed views.
• Thoughtful organisation based on light and perspective.
• Seamless transitions between interior space and the surrounding context.
Maison A: A Model of Balanced Architectural Philosophy
This project presents a design methodology grounded in three core principles:
1. Spatial clarity.
2. Visual and material continuity.
3. Refined use of materials and details.
It demonstrates how residential architecture can be expanded without losing its original identity. Rather, it revives the original design intent in a way that is modern, sensitive, and deeply contextual.
