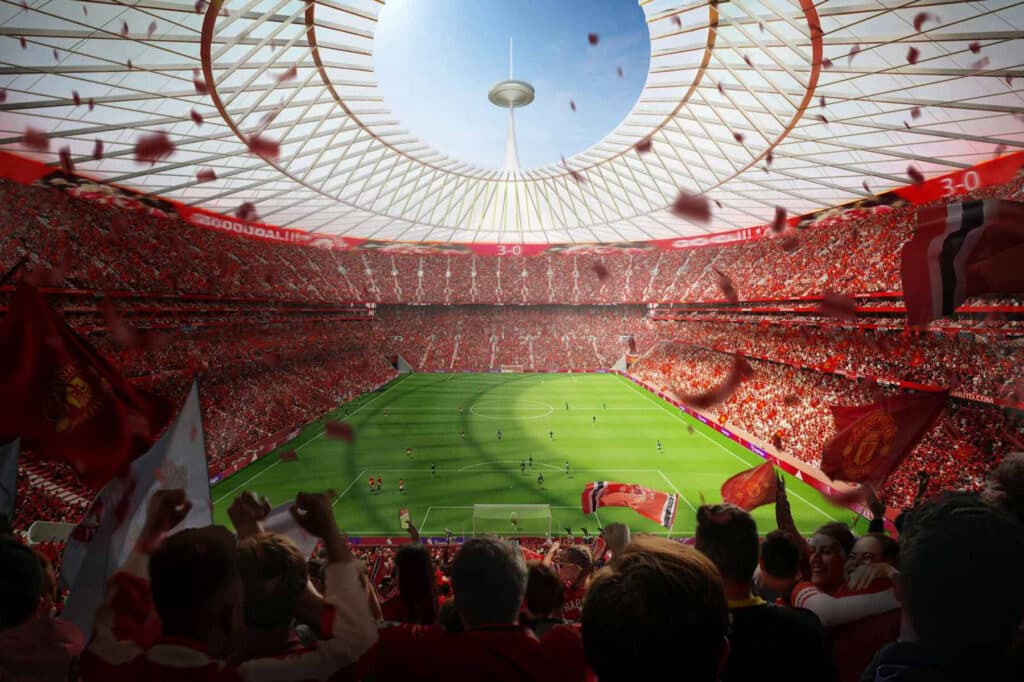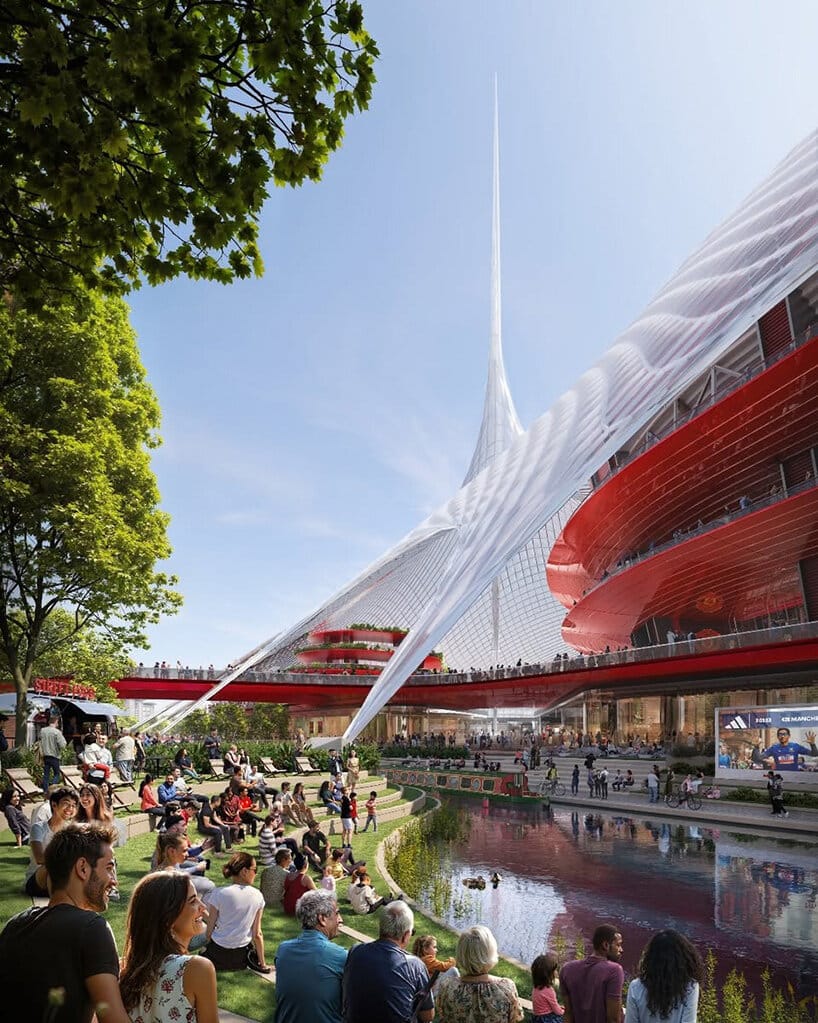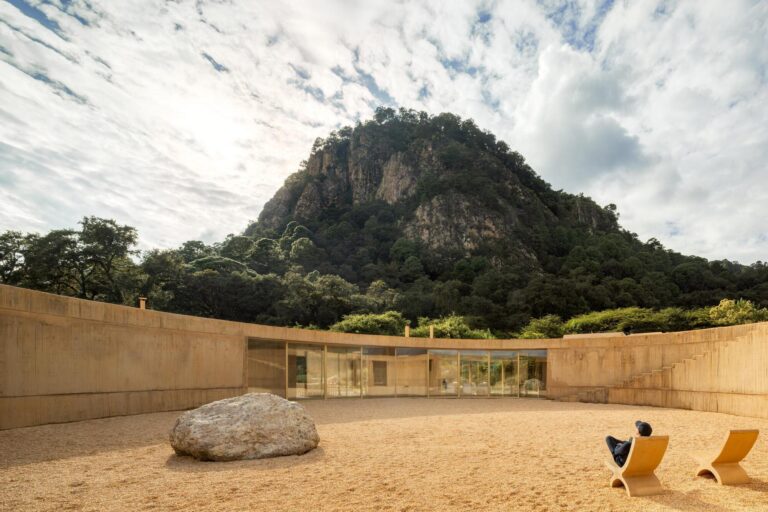Urban Renewal in Old Trafford: A New Design for the Manchester United Stadium
The new stadium project for Manchester United presents a vision for urban renewal in the Old Trafford area. The design, executed by Foster + Partners, meets the needs of fans and the surrounding urban environment. The project accommodates 100,000 spectators and is located adjacent to the current stadium. This article presents the main aspects of the project in an objective and straightforward manner.
Introduction
The project aims to develop the Old Trafford area into a multi-use district that brings together sporting events and cultural as well as social activities. The design combines sports and urban functions while focusing on sustainability, effective connections with public transport, and the inclusion of green spaces. It also aims to integrate features of the Manchester United Stadium into this development.

Engineering and Environmental Aspects
Structural Design
- Capacity: The design accommodates 100,000 spectators with a layout that ensures optimal seat distribution and organized entry and exit paths, ensuring a smooth experience at the new Manchester United Stadium.
- Facade: An external design that aims to blend with the surrounding environment, maintaining simplicity in both appearance and function. The facade of the new stadium will be reminiscent of the classic Manchester United Stadium design.

Integrated Canopy:
The design incorporates a roof canopy that collects rainwater and harnesses energy. This system reduces reliance on traditional energy sources and supports the eco-friendly goals of the Manchester United Stadium project.
Urban Planning:
The project dedicates the area to pedestrians and connects it efficiently with public transport, while including green spaces to improve environmental quality. This approach plays a key role in integrating the new stadium into its urban surroundings.
Economic and Social Impact
Economic Impact
- The project will contribute around £7.3 billion annually to the British economy and generate up to 92,000 new jobs in the area, as the Manchester United Stadium drives regional growth.
“We believe that the project will contribute to the economic and social renewal of the area following extensive consultations with local residents.”
— Statements from Manchester United officials
Social Impact
- The project seeks to provide a gathering space that facilitates the hosting of cultural and social events alongside sports, enhancing community cohesion around the Manchester United Stadium.
- The new infrastructure will improve mobility and create opportunities for community engagement. The developers execute the project under a comprehensive development plan for the area that includes the stadium.
Roles of the Involved Parties
Manchester United Club
The club is responsible for executing the project while monitoring the design and implementation phases in collaboration with local development partners. The Manchester United Stadium project is a significant undertaking for the club.

Foster + Partners
Foster + Partners delivered the design that addresses both functional and environmental needs without resorting to overly promotional language, relying on clear scientific and technical principles in applying environmental and engineering standards. Their expertise has been crucial to the Manchester United Stadium design.
Local Development Authorities
A team led by the Old Trafford Regeneration Task Force, in collaboration with the local development corporation, is involved in overseeing the implementation of the plans and ensuring the integration of the project with the urban context. Their role is vital in the Manchester United Stadium project.
Conclusion
The project represents a practical step toward developing an integrated infrastructure that adds value to the community by combining sports with urban activities. The design is the result of extensive consultations that considered the needs of local residents, aiming to preserve the historical identity of the place while incorporating innovative elements to improve environmental efficiency and urban mobility, all centred around the new Manchester United Stadium.

Summary Table
| Item | Details |
|---|---|
| Project Name | New Manchester United Stadium |
| Designer | Foster + Partners |
| Capacity | 100,000 spectators |
| Location | Old Trafford, Manchester, United Kingdom |
| Environmental Tech | Rainwater collection canopy, green spaces |
| Economic Impact | £7.3 billion annually, 92,000 new jobs |
| Involved Parties | Manchester United, Foster + Partners, local authorities |







