When concepts, dreams, and visions take solid form, it knits a zeal of triumph. Masaryčka building presents one such iconic development convened by Zaha Hadid Architects in Prague. The construction has taken shape up to level three, with retail levels on the ground and first floors. The higher floors gather office spaces, cantilevered and terraced with roof gardens. The post Masaryčka: A Modern Mixed-Use Development by Zaha Hadid Architects Takes Form appeared first on ParametricArchitecture.
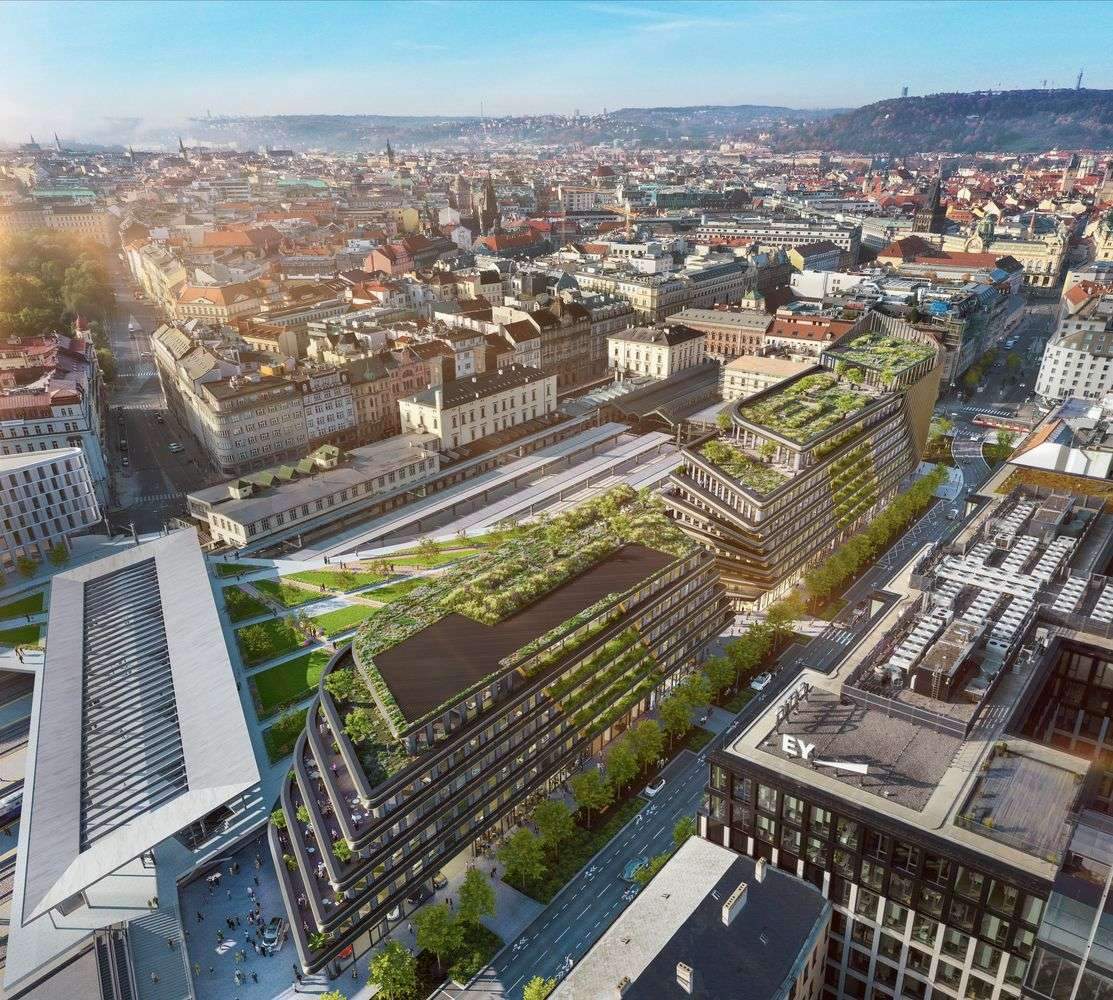
Welcome to ArchUp, the leading bilingual platform for trusted architectural content.
I'm Ibrahim Fawakherji, an architect and editor since 2011, focused on curating insightful updates that empower professionals in architecture and urban planning.
We cover architecture news, research, and competitions with analytical depth, building a credible architectural reference.
Similar Posts
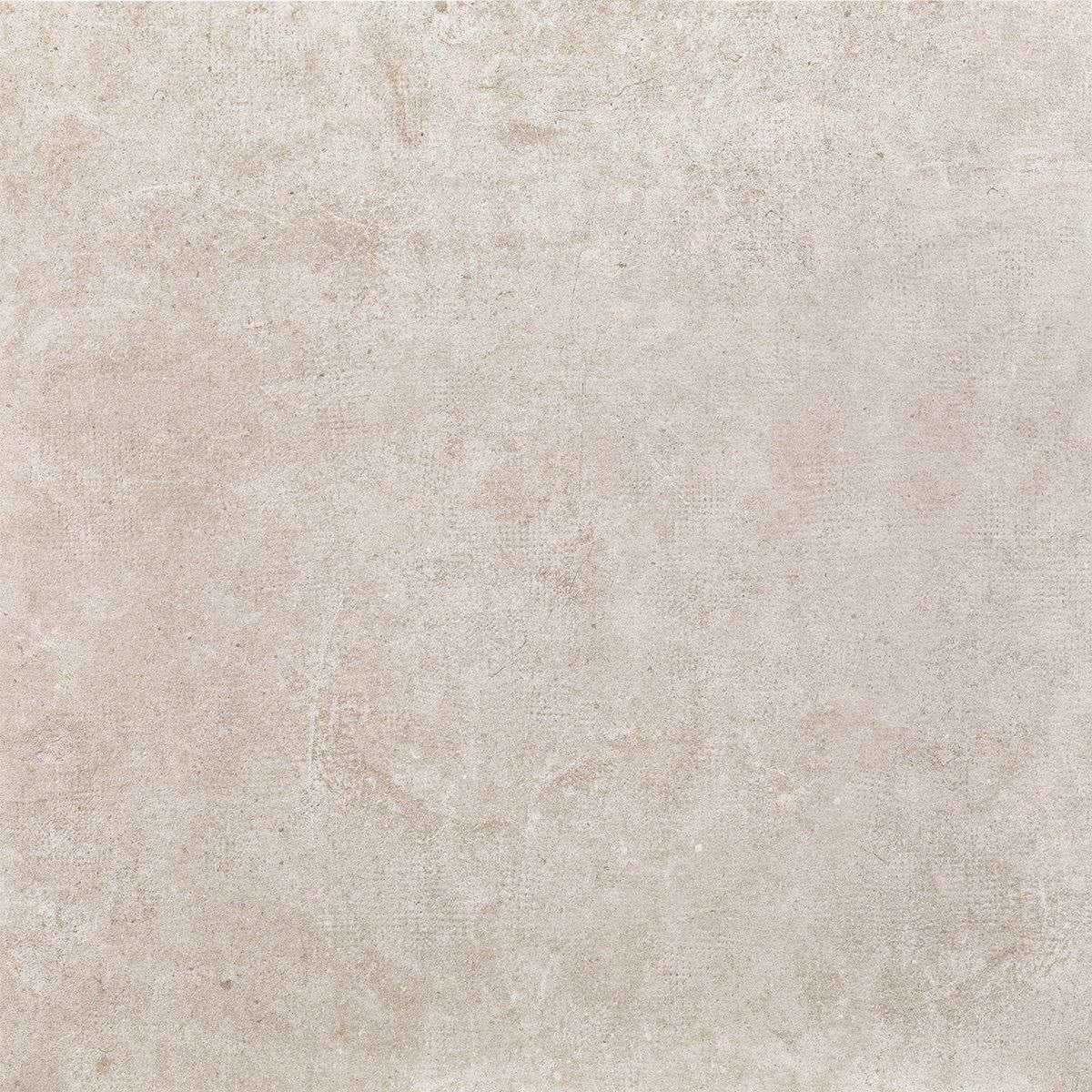
Supreme – Porcelain – Dot 30 / Natural / 36×36
A surface inspired by rolled cement. Texture and colors that are perfectly in sync with the trends of modern architecture. Exercises in style that clear the space, yet confer a distinctive, personal touch in their design and character. Supreme is…
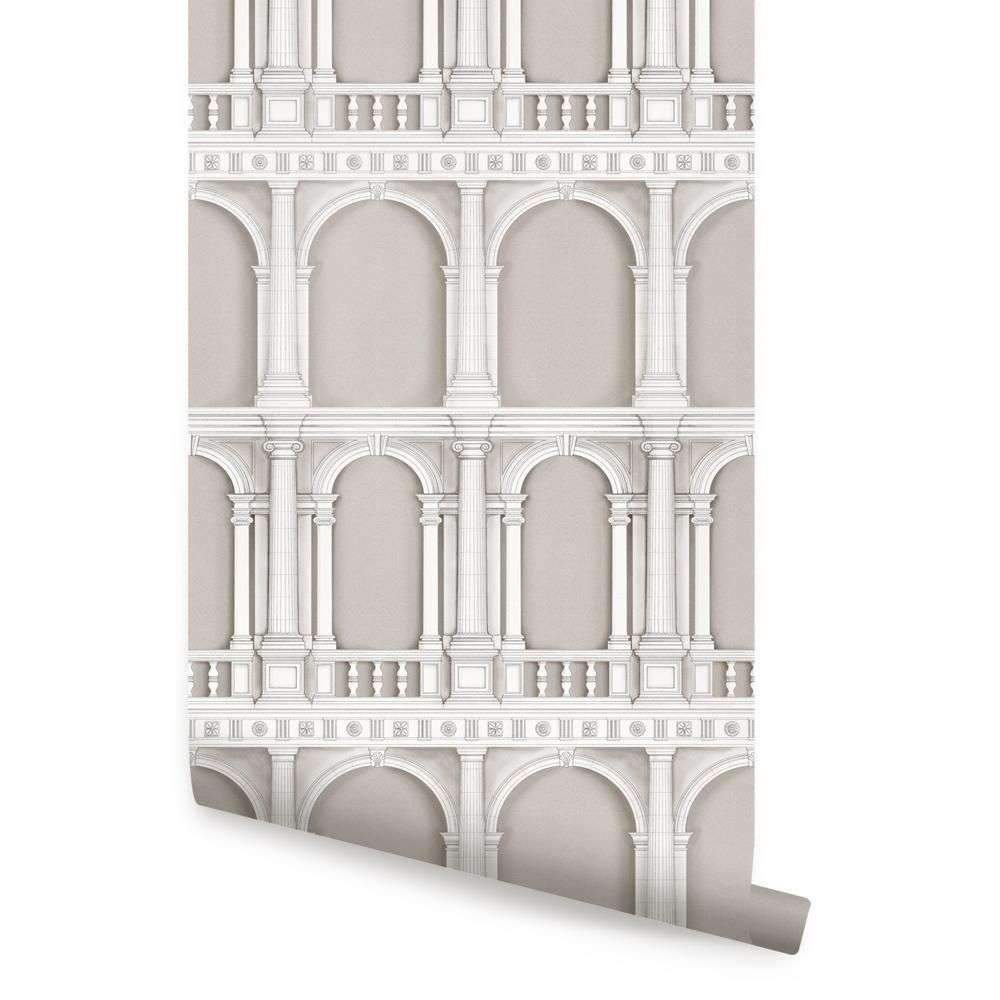
CLASSIC ARCHITECTURE WALLPAPER – PEEL AND STICK – 24×48 / Beige
Classic Architecture self adhesive wallpaper. The designs are printed onto an adhesive backed fabric that can be removed, repositioned and reused over and over again. They do not leave any residue on your walls and are ideal for DIY room…

The stones are Mexican La Paz: dark black or grey (as in the image).…
The stones are Mexican La Paz: dark black or grey (as in the image). You could also use Shell: natural alternative to ground coverings. Comes in 29,000 colors, no replacing for 25 years, costs about the same as traditional mulch….
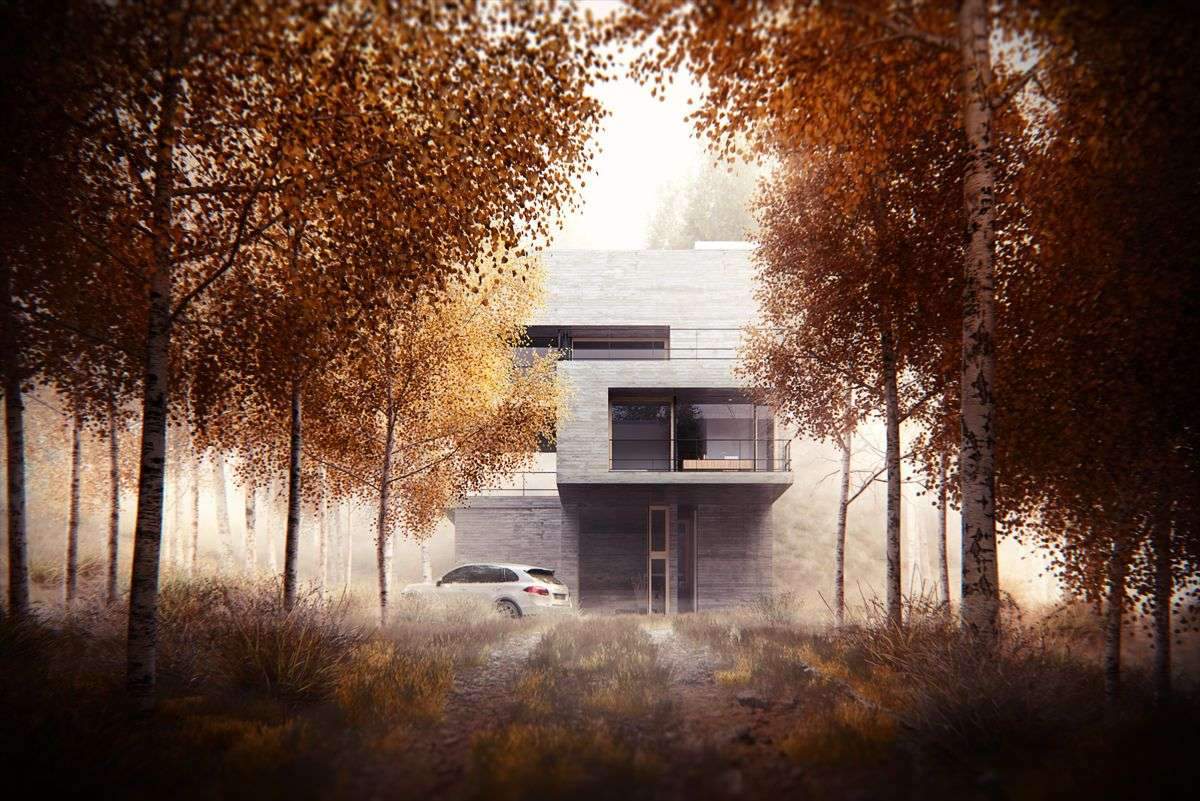
State of Art Academy MasterClass #15 just finished and here I feature the great…
State of Art Academy MasterClass #15 just finished and here I feature the great work of the students. This time the main theme was my cup of ‘concrete’ tea! an interesting staggered cubes house by Spanish architect Daniel Isern called…

Tiburon Tunic Icon – PEACOCK / M
Our Best-Selling combination fabric tunic that fits and flatters most body shapes and sizes! Crisp cotton poplin and soft modal jersey fabrics team up to create one of our most popular styles. The smart poplin front reveals a modern architectural…
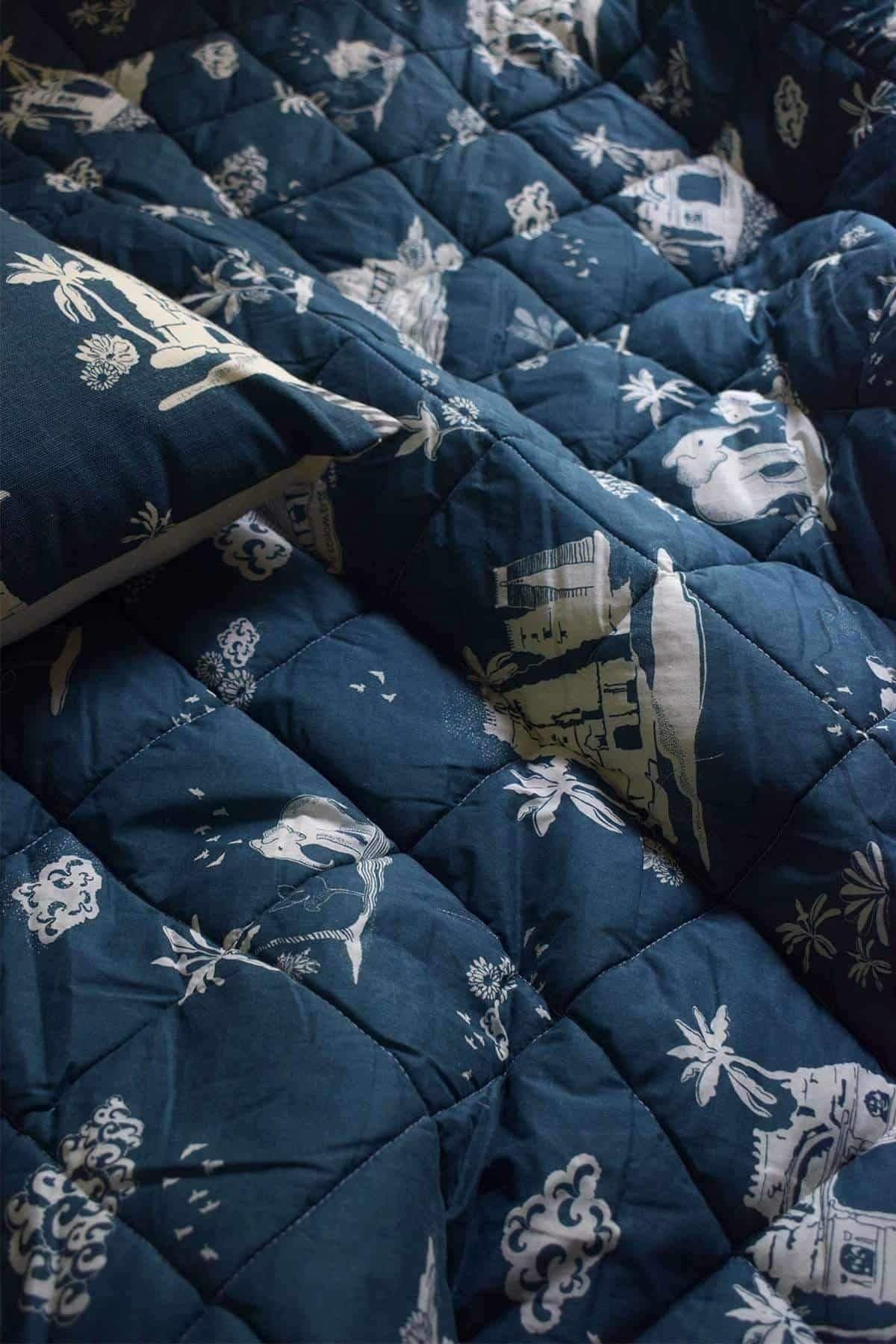
Coromandel Single Quilt (Blue) – 60 X 90 IN (SINGLE)
A delightful coordinate print of the Temple Town Toile. Silhouettes of Gopurams and festive elephants stand out against a deep background of expressive skies and tropical palms. Lush yet graphic, it brings a sense of identity in a modern manner…

Supreme – Porcelain – Dot 30 / Natural / 36×36
A surface inspired by rolled cement. Texture and colors that are perfectly in sync with the trends of modern architecture. Exercises in style that clear the space, yet confer a distinctive, personal touch in their design and character. Supreme is…

CLASSIC ARCHITECTURE WALLPAPER – PEEL AND STICK – 24×48 / Beige
Classic Architecture self adhesive wallpaper. The designs are printed onto an adhesive backed fabric that can be removed, repositioned and reused over and over again. They do not leave any residue on your walls and are ideal for DIY room…

The stones are Mexican La Paz: dark black or grey (as in the image).…
The stones are Mexican La Paz: dark black or grey (as in the image). You could also use Shell: natural alternative to ground coverings. Comes in 29,000 colors, no replacing for 25 years, costs about the same as traditional mulch….

State of Art Academy MasterClass #15 just finished and here I feature the great…
State of Art Academy MasterClass #15 just finished and here I feature the great work of the students. This time the main theme was my cup of ‘concrete’ tea! an interesting staggered cubes house by Spanish architect Daniel Isern called…

Tiburon Tunic Icon – PEACOCK / M
Our Best-Selling combination fabric tunic that fits and flatters most body shapes and sizes! Crisp cotton poplin and soft modal jersey fabrics team up to create one of our most popular styles. The smart poplin front reveals a modern architectural…

Coromandel Single Quilt (Blue) – 60 X 90 IN (SINGLE)
A delightful coordinate print of the Temple Town Toile. Silhouettes of Gopurams and festive elephants stand out against a deep background of expressive skies and tropical palms. Lush yet graphic, it brings a sense of identity in a modern manner…

Supreme – Porcelain – Dot 30 / Natural / 36×36
A surface inspired by rolled cement. Texture and colors that are perfectly in sync with the trends of modern architecture. Exercises in style that clear the space, yet confer a distinctive, personal touch in their design and character. Supreme is…

CLASSIC ARCHITECTURE WALLPAPER – PEEL AND STICK – 24×48 / Beige
Classic Architecture self adhesive wallpaper. The designs are printed onto an adhesive backed fabric that can be removed, repositioned and reused over and over again. They do not leave any residue on your walls and are ideal for DIY room…

The stones are Mexican La Paz: dark black or grey (as in the image).…
The stones are Mexican La Paz: dark black or grey (as in the image). You could also use Shell: natural alternative to ground coverings. Comes in 29,000 colors, no replacing for 25 years, costs about the same as traditional mulch….

State of Art Academy MasterClass #15 just finished and here I feature the great…
State of Art Academy MasterClass #15 just finished and here I feature the great work of the students. This time the main theme was my cup of ‘concrete’ tea! an interesting staggered cubes house by Spanish architect Daniel Isern called…

Tiburon Tunic Icon – PEACOCK / M
Our Best-Selling combination fabric tunic that fits and flatters most body shapes and sizes! Crisp cotton poplin and soft modal jersey fabrics team up to create one of our most popular styles. The smart poplin front reveals a modern architectural…

Coromandel Single Quilt (Blue) – 60 X 90 IN (SINGLE)
A delightful coordinate print of the Temple Town Toile. Silhouettes of Gopurams and festive elephants stand out against a deep background of expressive skies and tropical palms. Lush yet graphic, it brings a sense of identity in a modern manner…

