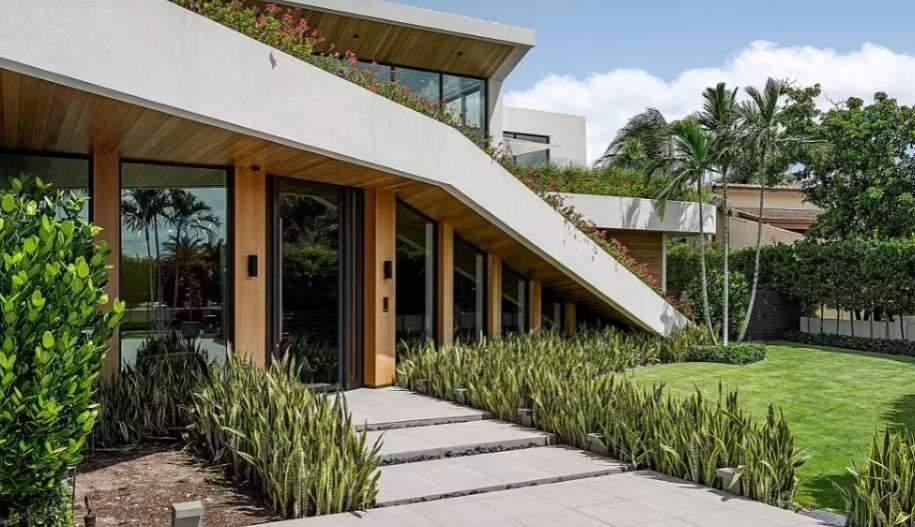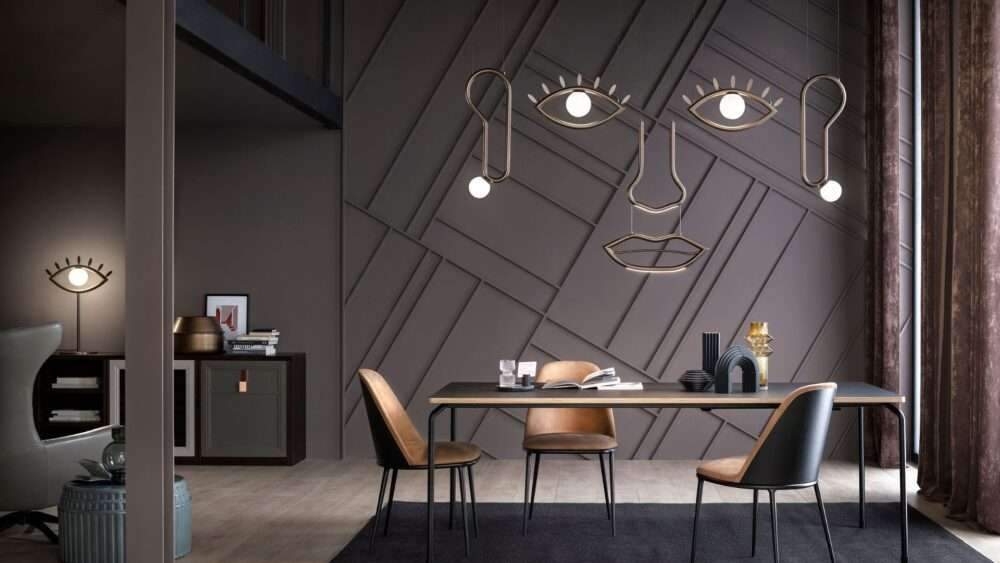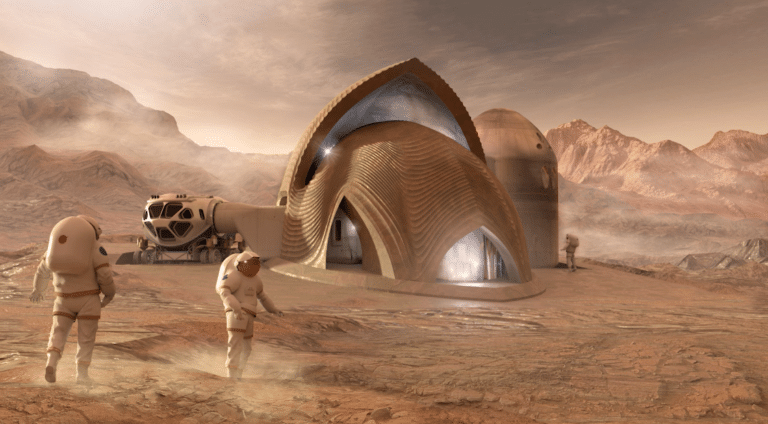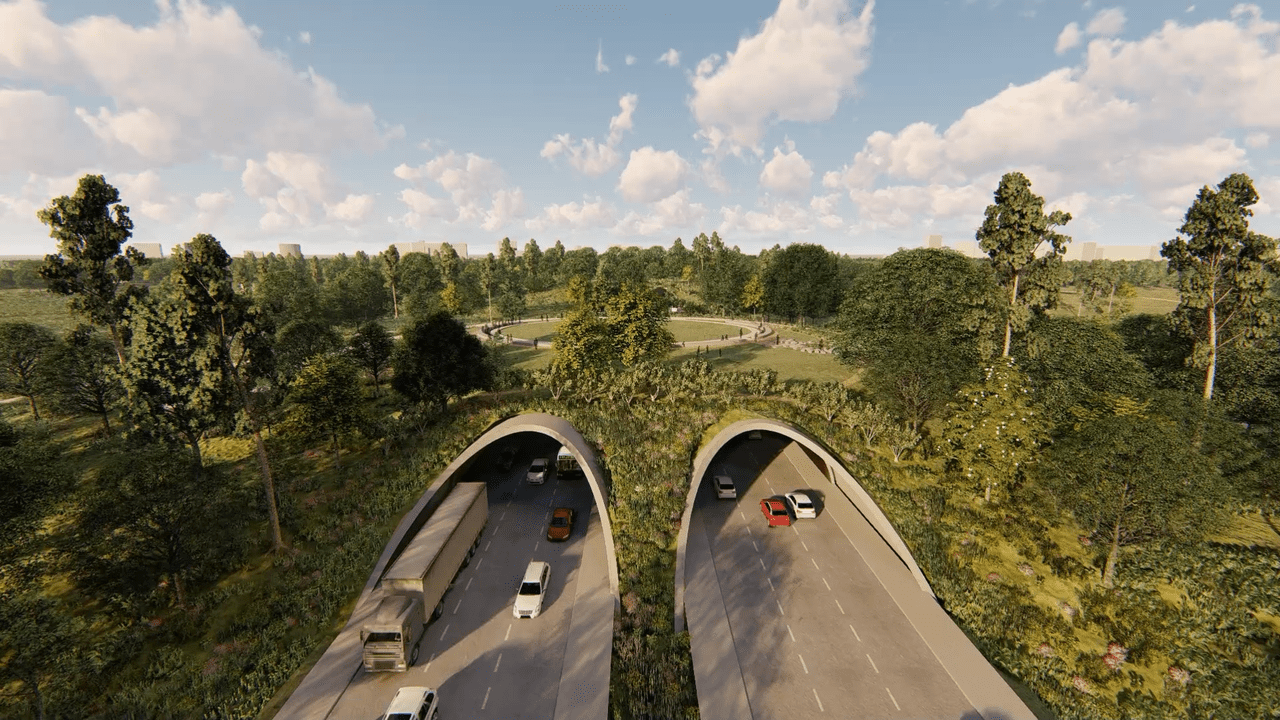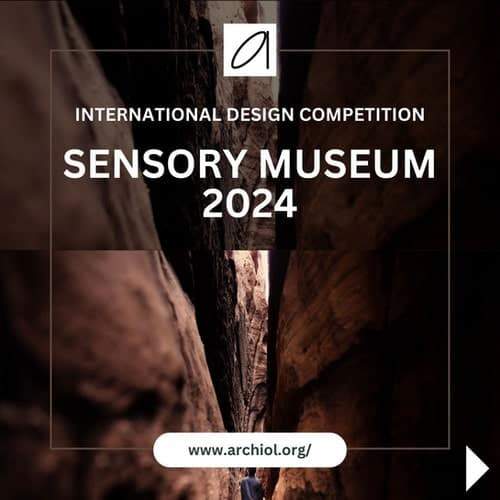Max Núñez Arquitectos Creates Concrete Care Home in Chile
Local studio Max Núñez Arquitectos has designed a concrete care home in Chile, featuring open interiors that promote reduced maintenance, a connection with a nearby park, and a strong sense of community for its elderly residents.
Project Overview
Set in a suburb of northern Santiago, the care home consists of four multi-storey concrete buildings oriented around a central pavilion-like structure, which boasts a large skylight. This project, known as Hogar Alemán, serves as a private hospital and care home.
Architectural Design
Each of the four main buildings has a quadrilateral form and includes three or four storeys with an open-air courtyard at the center. The upper levels are characterized by cast-in-place reinforced concrete supports, which have been pushed to the exterior, remaining unfinished and visible through the extensive glass facades.
Central Pavilion
The central pavilion houses a cafeteria and lounge, while various amenities are distributed across the ground floors of the surrounding structures. These buildings are interconnected by pathways, and the upper floors contain 140 residential rooms.
Community Focus
Max Núñez, the studio’s founder, emphasized the importance of creating a complex that resembles a housing project rather than a large institutional building. He stated, “We wanted it to read more like a housing project, as a complex of different buildings, rather than an institutional, large-scale building.”
Structural Innovation
The ground floors are set back and primarily clad in glass, with cantilevered upper floors supported by slanted reinforced concrete pillars. This design aims to evoke a sense of lightness while maintaining the building’s earthquake-resistant qualities.


Landscaping and Environmental Integration
The care home is complemented by a park, which includes numerous trees and vegetation. Núñez highlighted the importance of this green space in making the area more livable and visually contrasting with the off-white concrete. He stated, “As the park grows, this will soften the outside of the building.”
Open Spaces and Community Interaction
The design includes striking concrete towers for elevators and sculptural outdoor staircases, which enhance the building’s openness. This architectural approach encourages a sense of community among residents who may be experiencing loneliness.
Núñez expressed, “The driving idea of the designs was to create a sense of community among people who may not know themselves and who are trying to battle loneliness.”
Thoughtful Hallway Design
The studio’s attention to detail extends to the hallways, which are treated as mini-living rooms. Small tables are placed between the rooms to foster interaction, especially beneficial for residents with impaired mobility. Each room features a small glass vestibule where residents can personalize their space, visible from the common areas.
Connection to Materials and Aging
Throughout the project, Núñez drew metaphoric parallels between the building materials and the care home’s purpose. The exposed concrete, which will age and patina over time, symbolizes the process of aging itself. “Having the structure as something visible shows the bones of the building, which has a relation to the idea of aging,” Núñez explained.
Conclusion
The Hogar Alemán care home project was recently shortlisted for the 2024 Mies Crown Hall Americas Prize, further solidifying its innovative approach to elderly care in architecture. Founded in 2010, Max Núñez Arquitectos studio continues to explore unique design solutions, as seen in their previous projects, including a concrete home that adapts to a steep hillside gradient.


Photos: Cristóbal Palma
Finally, find out more on ArchUp:


