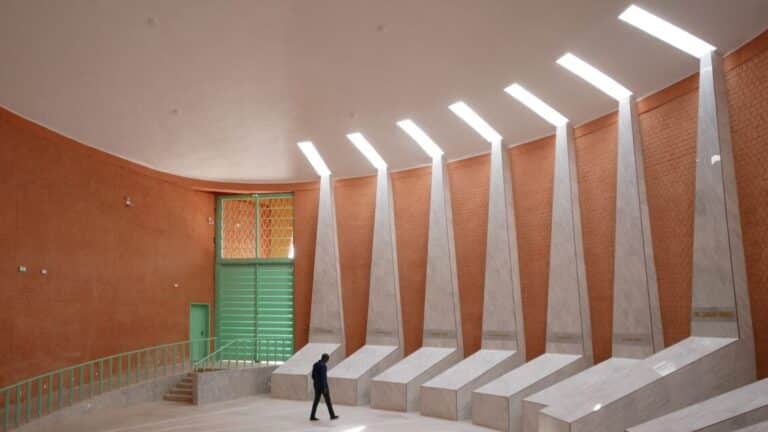Stair and Handrail Design in Interior Spaces: A Comprehensive Guide
Stairs are a central feature in home design, yet they often lack proper planning despite their functional and aesthetic importance. This article covers:
- Building code requirements for stairs and handrails, including stair handrail measurements.
- Design options (specialists, architects, carpenters).
- Ideal dimensions for steps and handrails, ensuring compliance with stair handrail measurements.
- Tips for optimal staircase placement .
- Material selection based on interior style.
1. Building Code Requirements for Stairs (UK Standards)
Compliance with regulations ensures safety and avoids legal issues. Key requirements include:
| Element | Minimum/Maximum | Notes |
|---|---|---|
| Riser Height | 190–220 mm | Measured between tread surfaces. |
| Tread Depth | 220 mm minimum | Excludes the first step. |
| Slope Angle | 42° maximum | Affects comfort and safety. |
| Handrail Height | 900 mm | Measured from tread surface. |
| Headroom Clearance | 2000 mm | Distance between tread and ceiling. |
| Handrail Openings | No 100 mm sphere passage | Prevents child entrapment. |
Source: UK Building Regulations Document K
2. Choosing a Staircase Design
Three primary approaches to staircase design:

- Specialized Companies : Offer technical expertise, custom designs, and compliance with regulations, including stair handrail measurements.
- Architects : Integrate stairs into the home’s overall layout, ideal for new builds or renovations.
- Carpenters : Cost-effective for simple designs and custom execution.
3. Calculating Stair Dimensions
Follow these steps for precise measurements:
- Total Rise : Measure from finished floor to finished floor.
- Number of Steps : Divide total rise by 200 mm (standard riser height).
- Stair Width :
- Main stairs: 800–900 mm.
- Secondary stairs: Minimum 600 mm.
Example :
- Total rise: 2600 mm → 13 steps (2600 ÷ 200).
- Tread depth: Minimum 220 mm.

4. Optimal Staircase Placement
- Near Entrances : Position stairs close to the main door for easy access.
- Avoid Blocking Light : Do not obstruct windows or natural light paths.
- Safety Routes : Ensure stairs serve as fire exits in multi-story homes.
5. Material Selection Guide
Choose materials based on durability and style:
| Material | Pros | Cons |
|---|---|---|
| Wood | Warm, customizable | Requires maintenance |
| Metal | Modern, durable | Higher cost |
| Glass | Creates openness | Needs frequent cleaning |
| Concrete | Industrial aesthetic | Difficult to modify |
Frequently Asked Questions (FAQ)
Q: What is the ideal stair slope angle?
A: Keep it ≤42° for safety and comfort.
Q: Minimum width for secondary stairs?
A: 600 mm as per UK standards.
Q: Can handrail height be adjusted?
A: No, it must be ≥900 mm to comply with regulations.

Summary Table
| Element | Specification |
|---|---|
| Maximum Riser Height | 220 mm |
| Main Stair Width | 800–900 mm |
| Handrail Height | 900 mm |
| Maximum Slope Angle | 42° |
| Headroom Clearance | 2000 mm |

A well-designed staircase balances aesthetics, functionality, and compliance. By following building codes and selecting appropriate materials, including accurate stair handrail measurements, you can create a safe and visually appealing feature tailored to your home’s style.
As of 2024, the global market for staircases and balustrade systems was valued at approximately USD 22.6 billion, with forecasts estimating growth to reach USD 30.4 billion by 2030, according to a report by Market Research Future. Within residential interiors, U-shaped and L-shaped stairs are the most widely used, accounting for over 45% of new staircase installations due to their space-efficiency and safety. Meanwhile, floating stairs—noted for their minimalism and architectural appeal—have grown in popularity by 18% annually, especially in high-end custom homes and commercial interiors.
In terms of materials, timber remains the leading choice globally, used in 60% of interior staircases, followed by metal-framed structures (25%) and reinforced glass or acrylic (10%) in modern and contemporary interiors. The rise of composite materials like laminated veneers and engineered wood has also opened new doors for lightweight yet durable design, particularly in multi-story apartments and loft-style living.
Handrails, often seen as purely functional, are undergoing a design renaissance: stainless steel railings with cable infills, powder-coated metal rails, and glass balustrades with LED-integrated handrails have become increasingly popular. According to ArchDaily’s 2023 trend report, 37% of new interior staircases in urban homes now incorporate at least one lighting element—either recessed under the steps or within the railing—to enhance visual safety and mood.
Safety standards, especially in the EU and North America, dictate strict regulations: minimum handrail height of 34–38 inches (86–97 cm), stair riser height not exceeding 7.75 inches (19.7 cm), and tread depth of at least 10 inches (25.4 cm). In contrast, traditional staircases in Southeast Asia or the Middle East often adopt local proportions more aligned with cultural ergonomics. Major manufacturers like Viewrail (USA), Fontanot (Italy), and Siller Stairs (Germany) are leading the innovation wave with modular stair kits, parametric design platforms, and sustainability-focused products crafted from reclaimed wood and low-carbon steel.
The integration of staircase design into open-plan interiors has redefined it not just as a vertical connector, but as a central sculptural element—a spatial anchor around which living zones, mezzanines, or atriums unfold. Whether spiral, cantilevered, or folded-plate in style, stairs today serve dual roles: aesthetic centerpiece and structural necessity.







