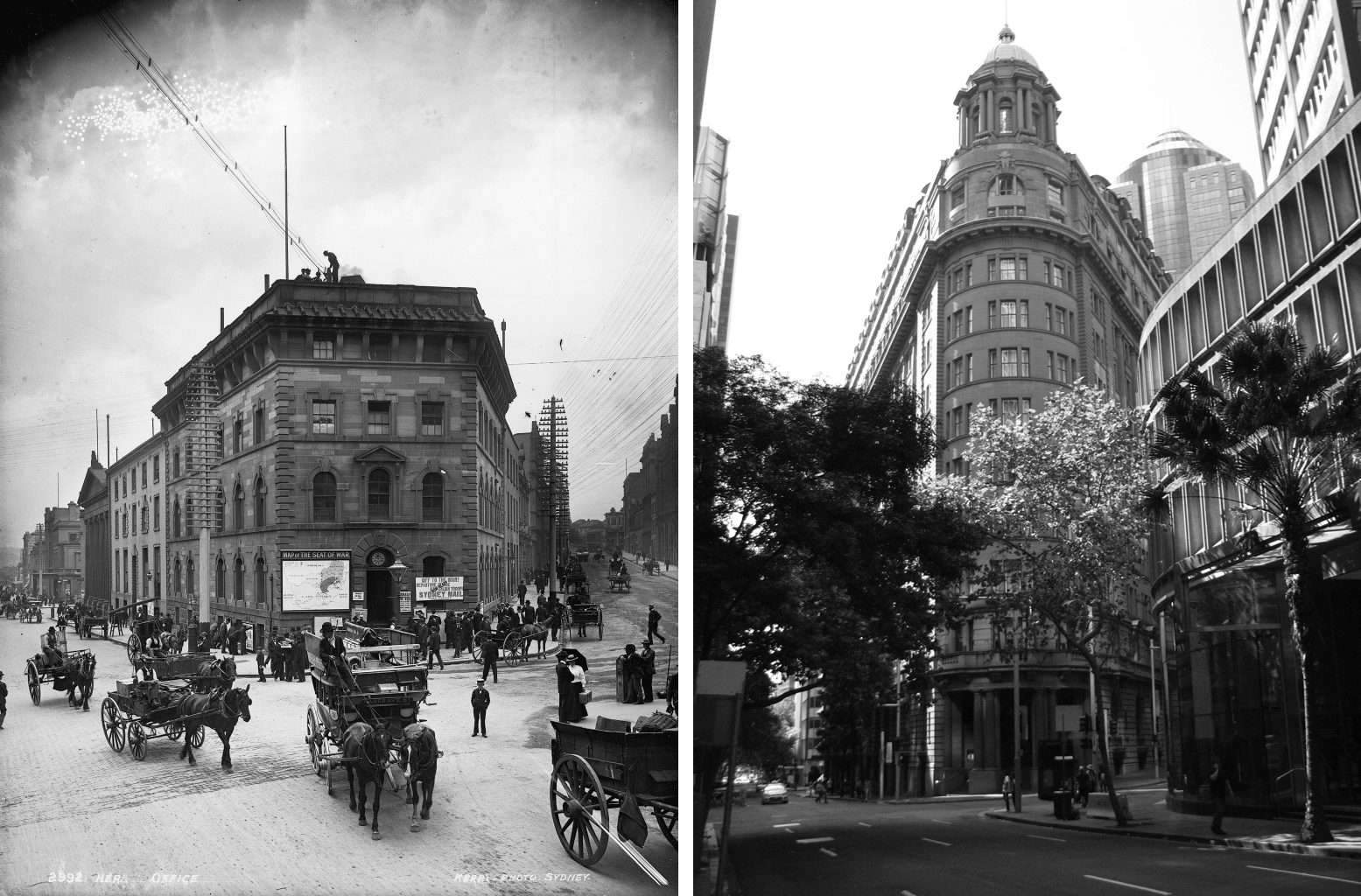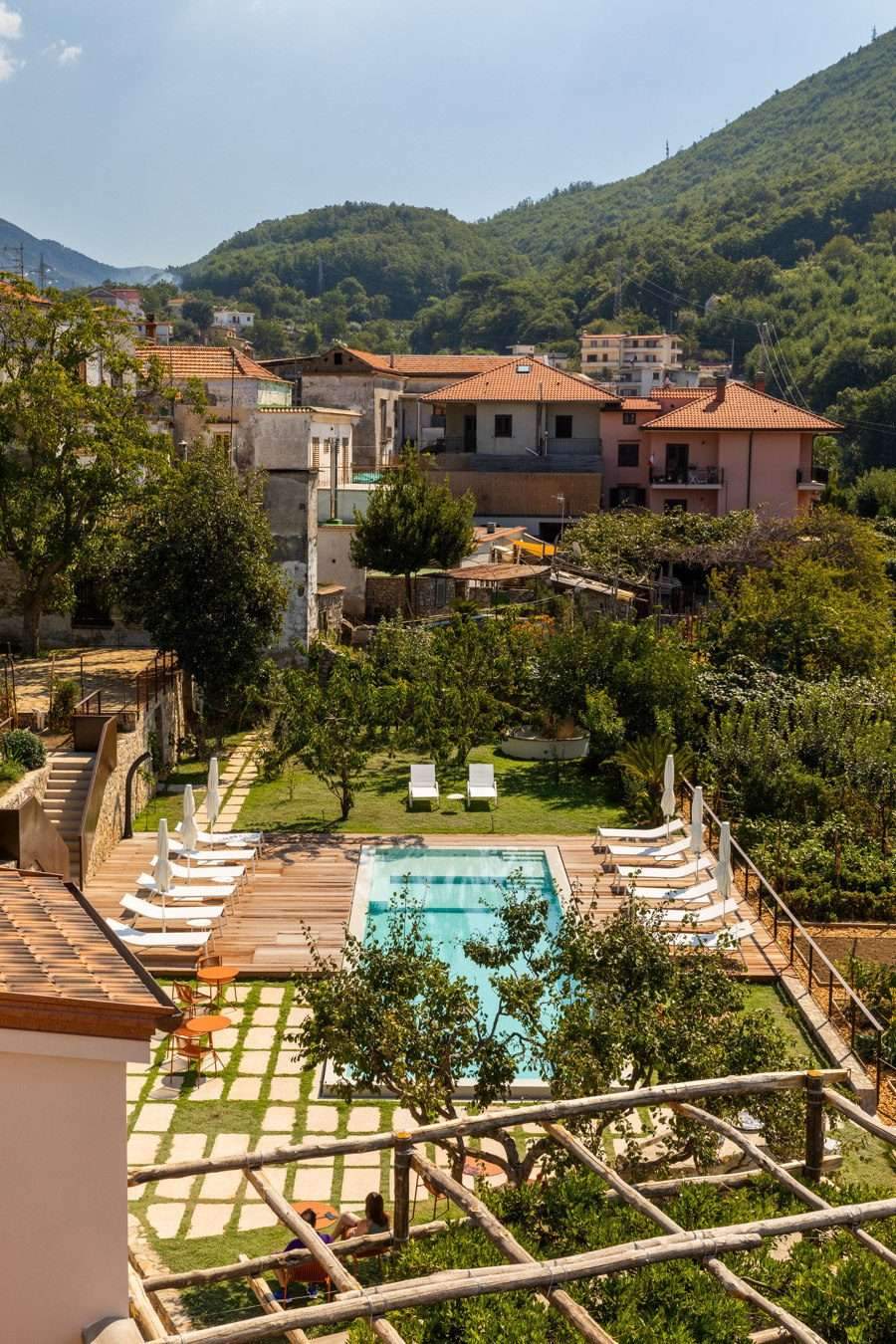meditation cabin stands lightweight on stones in ukrainian countryside
floating cabin in kyiv’s countryside
Design studio Loft Buro created a cozy cabin to be used as a meditation retreat in Ukraine. ‘Enjoy the silence’ chalet, designed to fully merge with nature, is a relaxing resort for solitary traveling or warm gatherings. Built on the site of an old family house, the cabin uses wood complemented by steel details, terracotta slabs, and stones. The cabin appears floating while big natural stones support the structure. Another important feature is the set of glass windows on three of the facades giving a panoramic view of the landscape. The minimal design of the guesthouse fits well with the natural scenery.
the meditation chalet fully merges with nature | all images by Serhii Polyushko
human-nature interaction through panoramic windows
In the interior, the designers chose a piece of continuous bench-type furniture to follow the panoramic glass windows. This lounge area offers perimetric seats facing the living room or the outdoor views, as the windows can open fully. The direct interaction of the chalet and nature is one of the project’s primal elements. The ceiling is covered in bamboo and wooden beams that create a geometric pattern. Most of the furniture in the resort is made of up-cycled wood from old beams used in housing. An intricate metal screen in an ornamental pattern divides the dining room from the entrance. A significant element of the interior is the open fireplace placed against the backdrop of the river view. Chandeliers of bright color ornament the lounge bringing a soft ambiance to the space. Finally, the flooring is made out of handmade terracotta tile in a warm tone.
wood, steel, terracotta slabs, and stones forming the exterior
continuous bench-type furniture follows the panoramic windows






