
A sculptural and organic ultramodern obelisk unveils to define Istanbul’s city profile, invigorating a sense […] The post Melike Altinisik Architects CompletIstanbul’s Tall TV & Radio Tower appeared first on ParametricArchitecture.
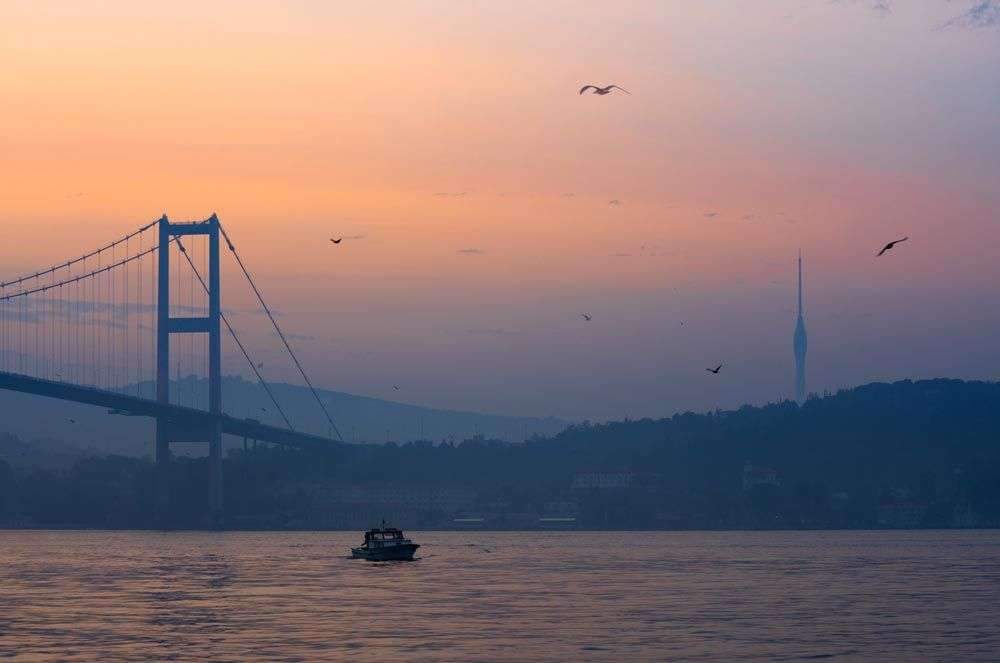
Welcome to ArchUp, the leading bilingual platform for trusted architectural content.
I'm Ibrahim Fawakherji, an architect and editor since 2011, focused on curating insightful updates that empower professionals in architecture and urban planning.
We cover architecture news, research, and competitions with analytical depth, building a credible architectural reference.
Similar Posts

Use these money saving landscaping tips to save big on landscaping. 7 Money saving…
Use these money saving landscaping tips to save big on landscaping. 7 Money saving landscaping tips you will love. Learn how to save money on landscaping. Save thousands of dollars with these money saving tips for landscaping your yard!
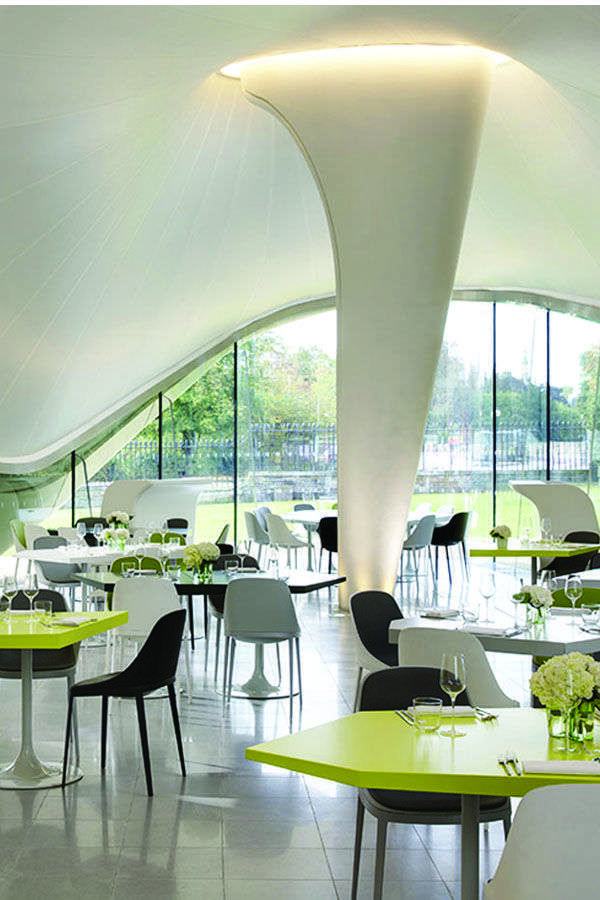
Many of us have seen a Zaha Hadid building by now, at least in…
Many of us have seen a Zaha Hadid building by now, at least in pictures. But dining inside one is a first, so the Magazine is a hot ticket since launching earlier this month. In Hadid’s undulating extension to the…
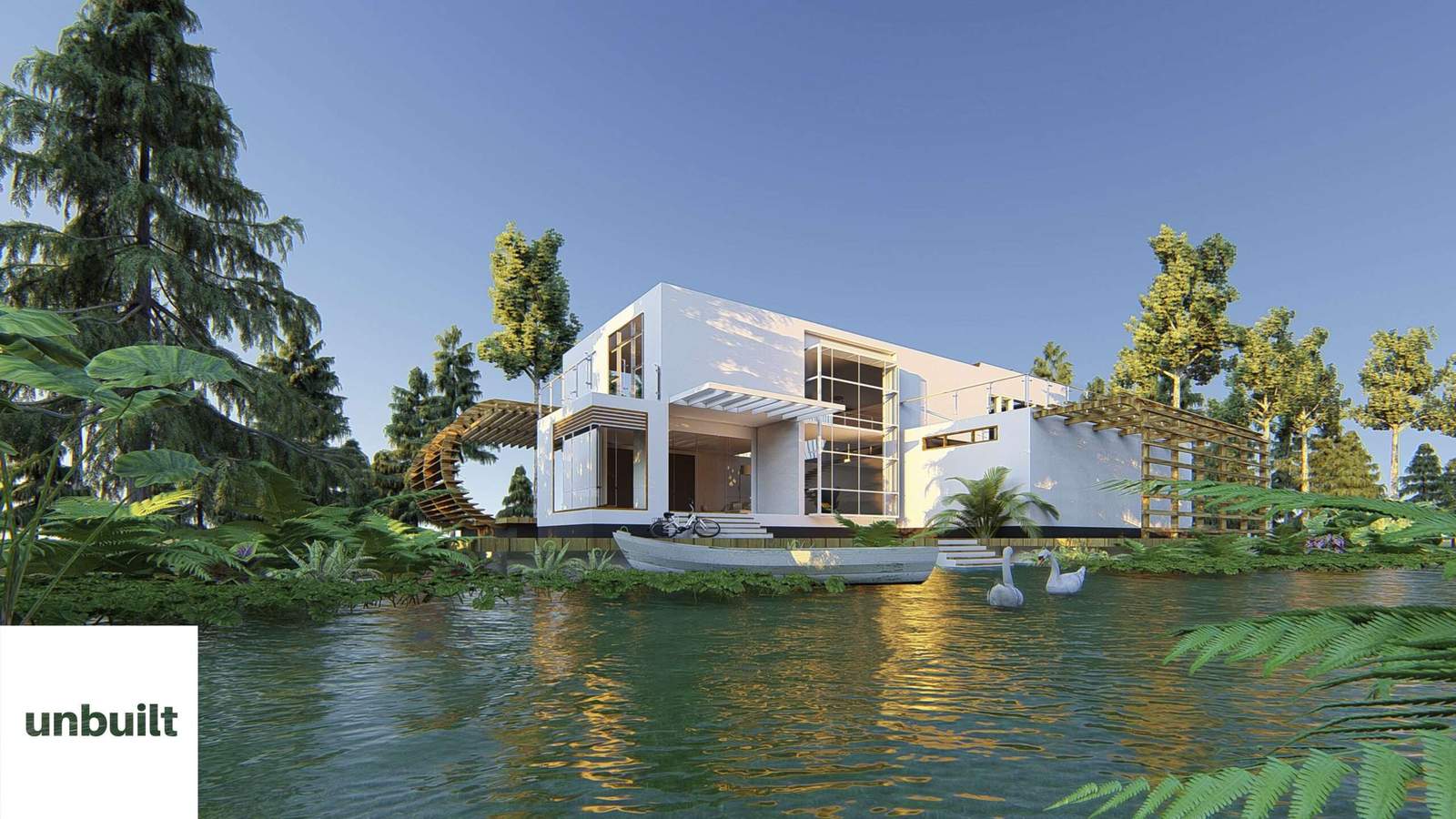
Waterfront Residence Design | Unbuilt Studio | Architectural Visualization | Contemporary Design |
Unbuilt Visual studio is an high-end architectural visualization company, with our unique artistic and cinematic visual style. We offer a wide array of architectural visualization services which includes photorealistic visualization, architectural walkthrough and virtual reality. #lumion #3dsmax
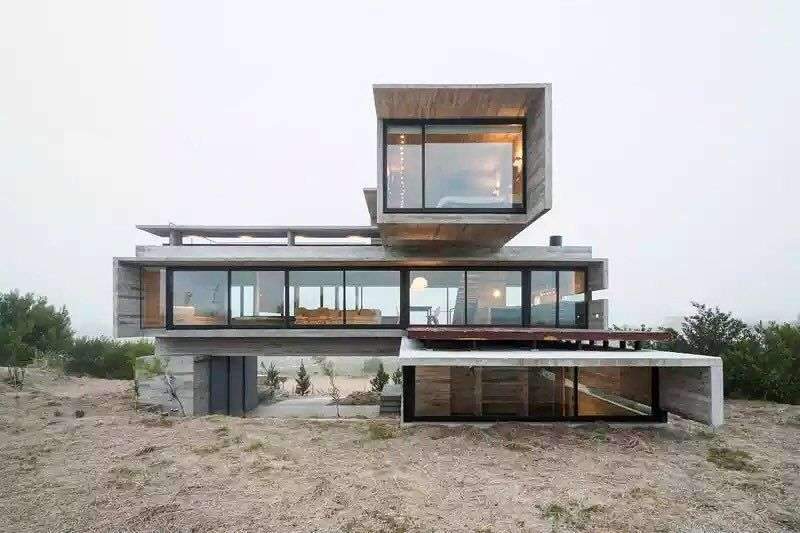
Architect Luciano Kruk designs a house made of three stacked forms of rough unfinished…
Architect Luciano Kruk designs a house made of three stacked forms of rough unfinished concrete overlooking a golf course in #buenosaires #argentina 📸 by Daniela Mac Adden ____________________________________________________ Please follow us to see more contents 👇🏽👇🏽👇🏽 @parametric.architecture @parametric.architecture @parametric.architecture ___________________
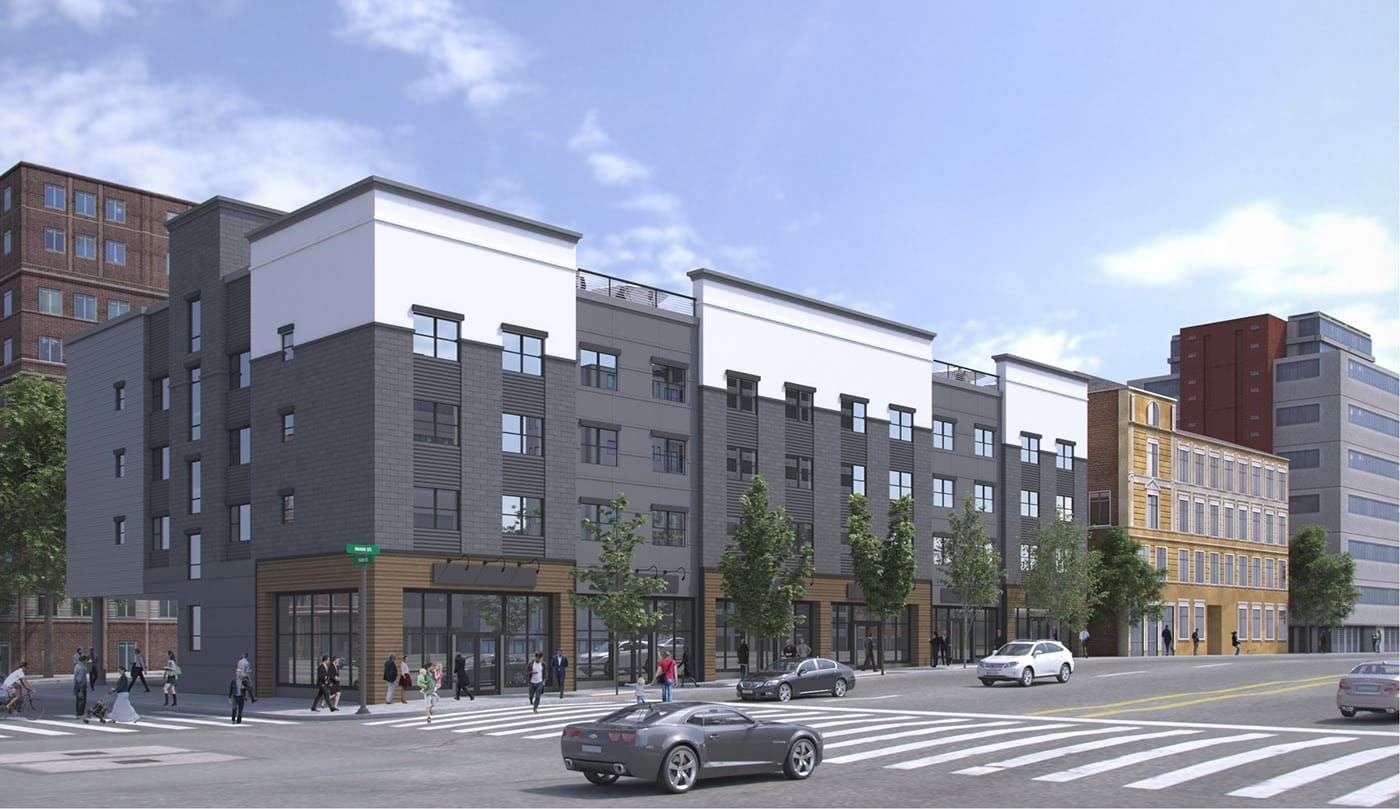
I Will Do Amazing House 3D Rendering
An Architect and a dedicated 3D artist that specializes in architectural visualization and architectural design. With almost 10 years of experience in this field, I can provide my clients high quality services which includes Architectural 3d renderings and 3d animation…

10 Great Groundcover Plants
When you feel like tossing a big rug over your yard and calling it good, often what you really need is the right groundcover plants. These dependable, hardworking species grow densely to carpet the ground with minimal fuss. #groundcover #grassalternatives…
