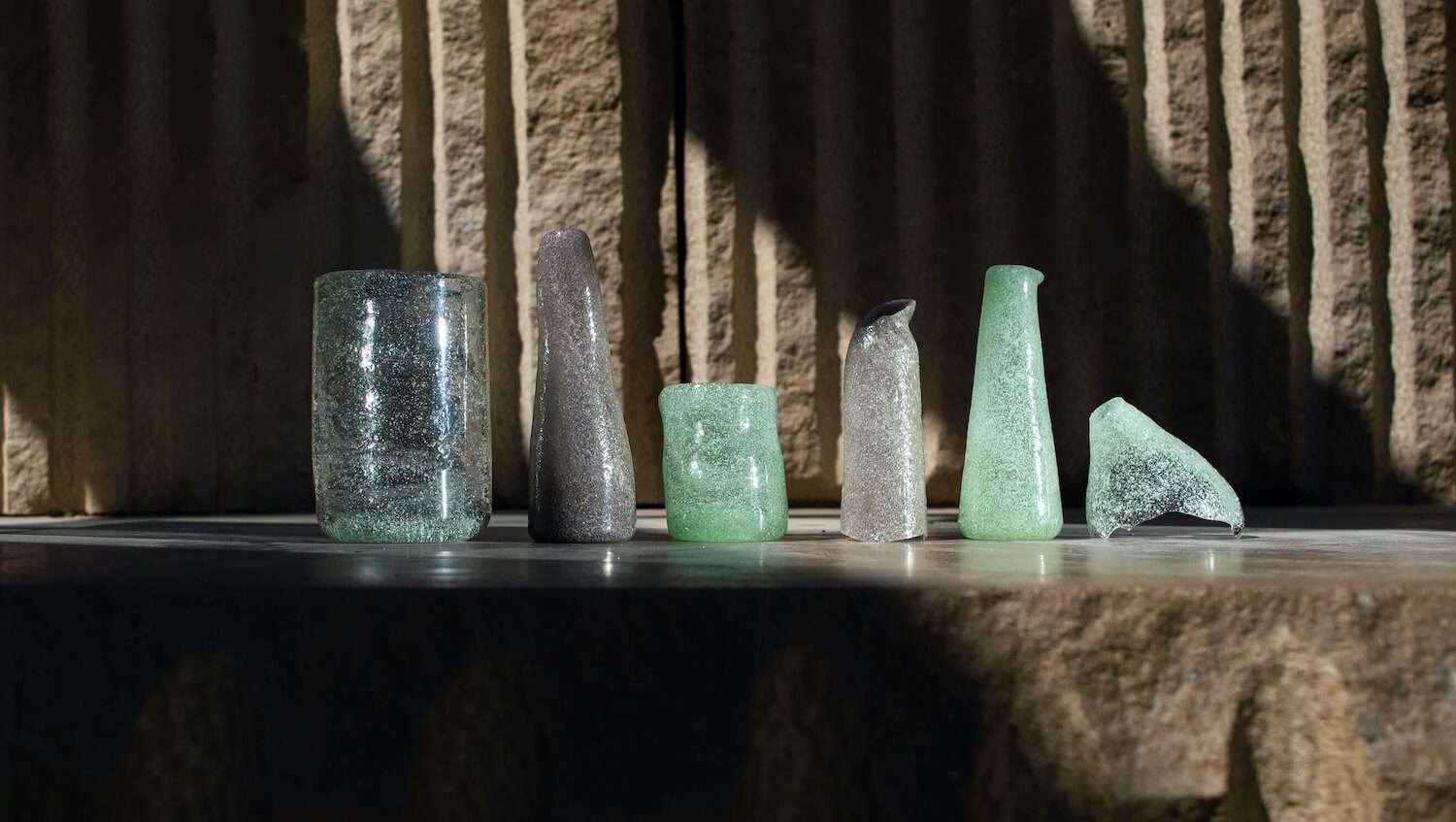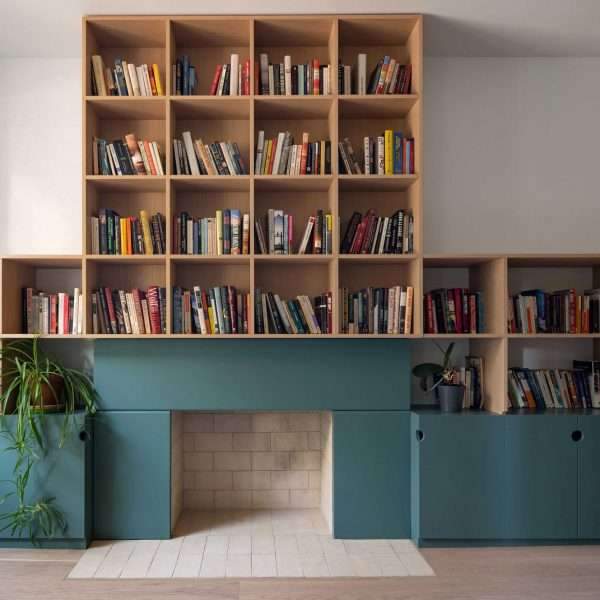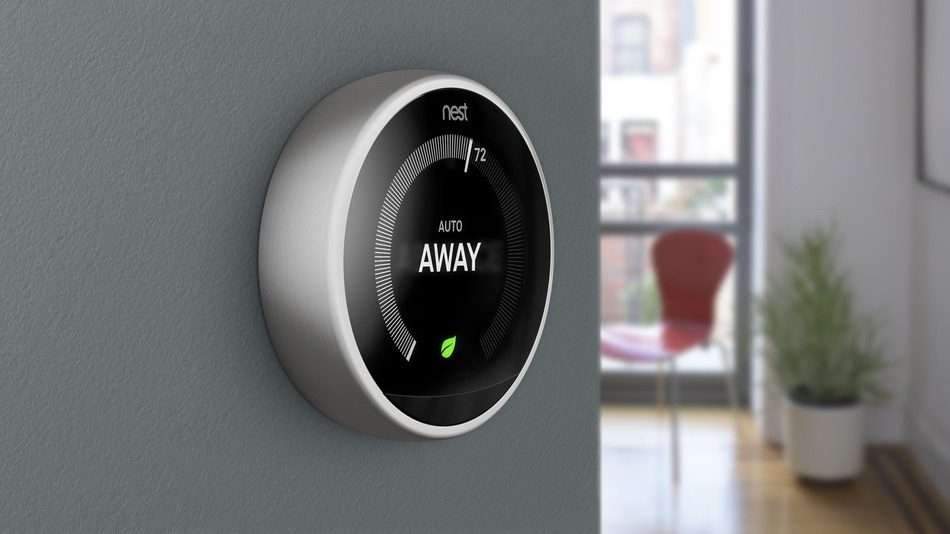Memo Architectuur organises Belgian home renovation around concrete spiral staircase
This rehabilitation of a run-down row house in Mortsel, Belgium, created by local studio Memo Architectuur, features a spiral staircase and concrete flooring.
Memo Architectuur added a storey to the original two stacked apartments to create a single-family home. This allowed the building to better integrate with the streetscape and maximize the amount of interior space.
Lead architect Yasmijn van Winkel told Dezeen, “The residents wanted a light-filled home with spaces that seamlessly flowed into each other and where as much contact as possible would be encouraged.”
“The only elements that have been preserved from the existing home are the front facade, the party walls, and the basement,” she said.
The 240 square meter house has an entryway with blue ceramic tiles that leads to a tiny bathroom and storage area.
Moreover, The ground level features an open-plan kitchen and dining area that are illuminated by windows that overlook the south-facing garden of the house, located beyond the central staircase and utility area.
The interior of the house is filled with leafy plants and features cool, earthy tones from the raw concrete, polished concrete flooring, and wooden furniture in shades of green.
“The residents prioritized the use of natural and honest materials to foster a relaxed and homey ambience,” van Winkel stated.
“Despite the vibrant array of colors, a sense of tranquility is achieved by embracing simplicity and straightforwardness in the material palette.”
The studio’s 4.75-meter width and 16-meter length were intended to bring light into the home’s darker central sections.
In order to solve this, circular skylights and sizable apertures at the front and rear of the structure were added, and the vertical circulation was moved to the center of the house to serve as a light shaft.
Furthermore, The living area is situated on a curving concrete top floor, with views of the garden and sunlight streaming in from floor to ceiling windows that overlook the cooking area below.
Meanwhile, the front of the house has been designed to accommodate extra living space.
The main bedroom on the freshly constructed second floor opens into a spacious en suite bathroom that is centered on a walk-in shower surrounded by a circular rail and curtain and topped with an above skylight.
The bathroom is largely lined with pale blue ceramic tiles, which are offset with a blue sink fixture and a white bathtub.
There are two smaller bedrooms at the front of the house, and the bedroom that adjoins has a view of the garden below.
Finally, find out more on ArchUp:







