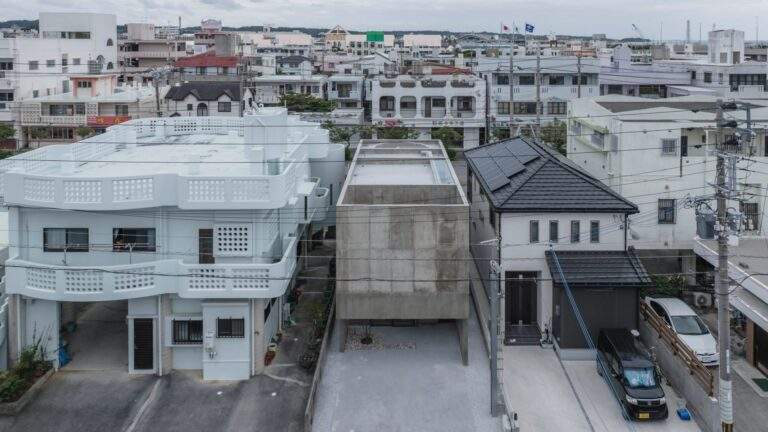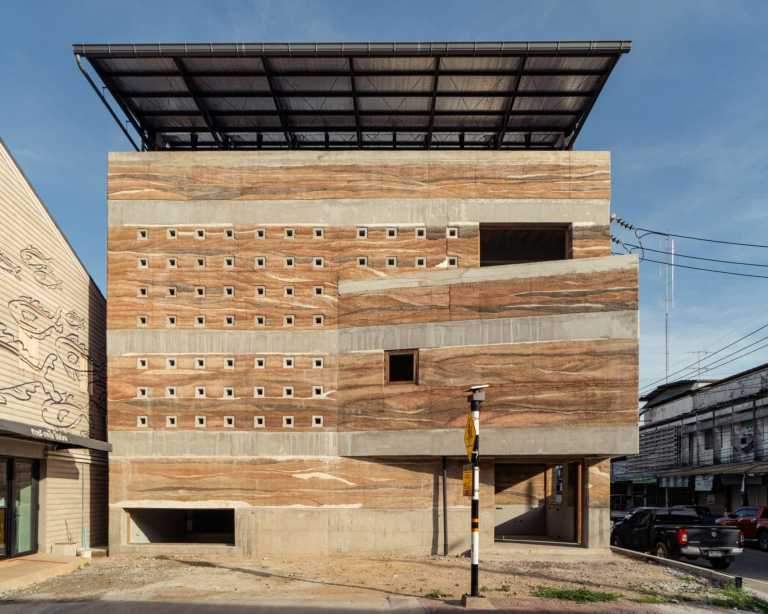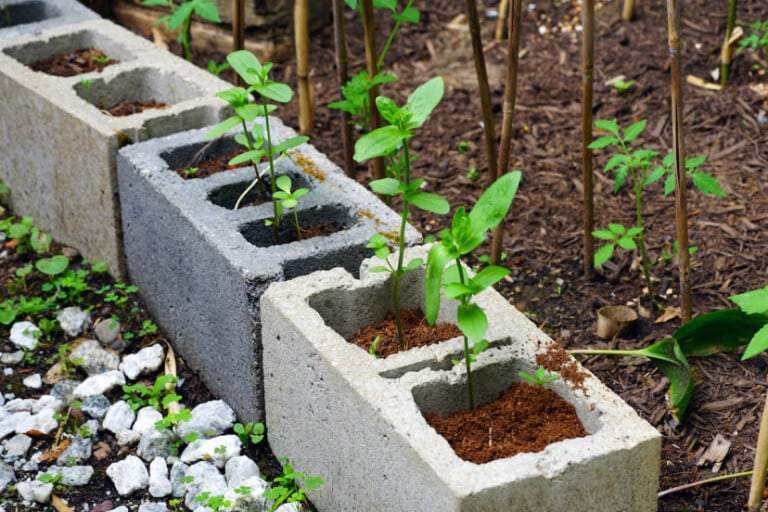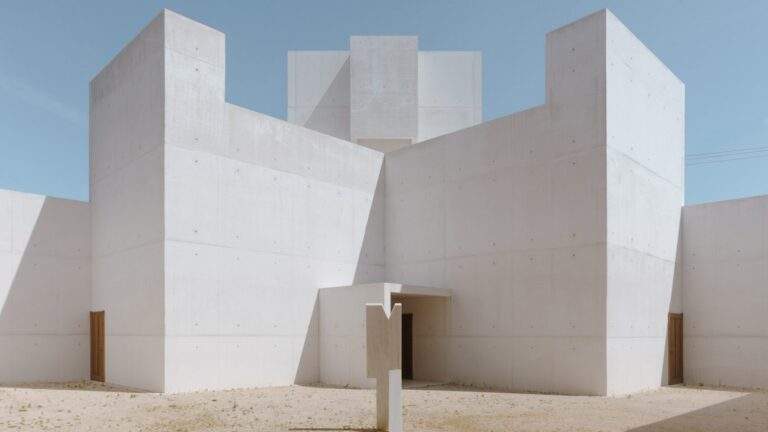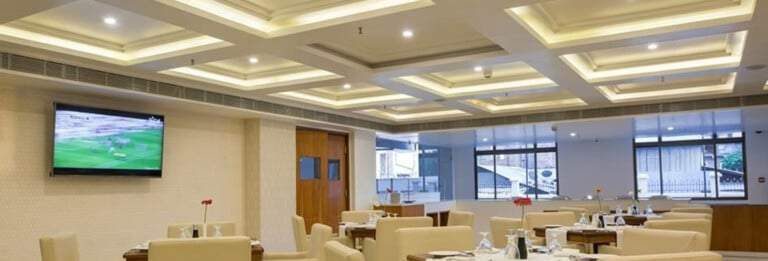Talaricheruvu Rural School was converted from an existing school building in southern India by the Indian studio CollectiveProject. Shaped cutouts provide whimsical shadows around the school.
The fifteen-year-old Andhra Pradesh structure was renovated with a bamboo canopy and a range of covered outdoor areas and openings that adapt to the warm local climate.
CollectiveProject kept the building’s existing structure and changed the internal layout to make the classrooms brighter and the outdoor areas cooler, despite the fact that the building and its surroundings were mostly in ruin.
“The structure of the existing building is a framed RCC structure so the entire structural system was maintained and the walls were modified to rework the existing oversized classrooms and increase the school capacity from 400 students to 600,” Cyrus Patell, a co-founder of the studio, said
The school was separated into sixteen large, dark classrooms, two labs, and a library before the studio was renovated. There were also no covered outside areas.
Twenty-four classrooms, three labs, two libraries, and two staff rooms were created by the studio by adapting the existing component of the school. To accommodate extra spaces, such as a kitchen, dining hall, art room, bathrooms, and classrooms for younger pupils, independent pavilions were erected across the property.
The new classrooms at Talaricheruvu Rural School are larger and more airy, thanks to huge windows and whimsical holes across the building’s new front. They are situated throughout the two floors. This is made up of many jaalis, or lattice screens with holes in them.
According to Patell, “we also opened up the facade for more light and ventilation.” “A subtle but strategic use of colour and pattern through the jaalis helped to give each classroom an identity.”
The interior features black limestone floors built from waste material produced in a neighboring village, as well as light colors inspired by the local manufacturing.
“The subtle use of colour plays an essential role in the school experience, with pale pinks, greens and blues that complement the earth tones of the arid context and a light cement wash on the facade sourced from the adjacent factory,” Patell stated.
Small triangular gardens are produced by walls finished with the same cement plaster as the structure around the outside of the light-washed building. These can be anything from beds at ground level to walls that reach up through the canopy to create gardens at higher levels.
Finally, find out more on ArchUp:


