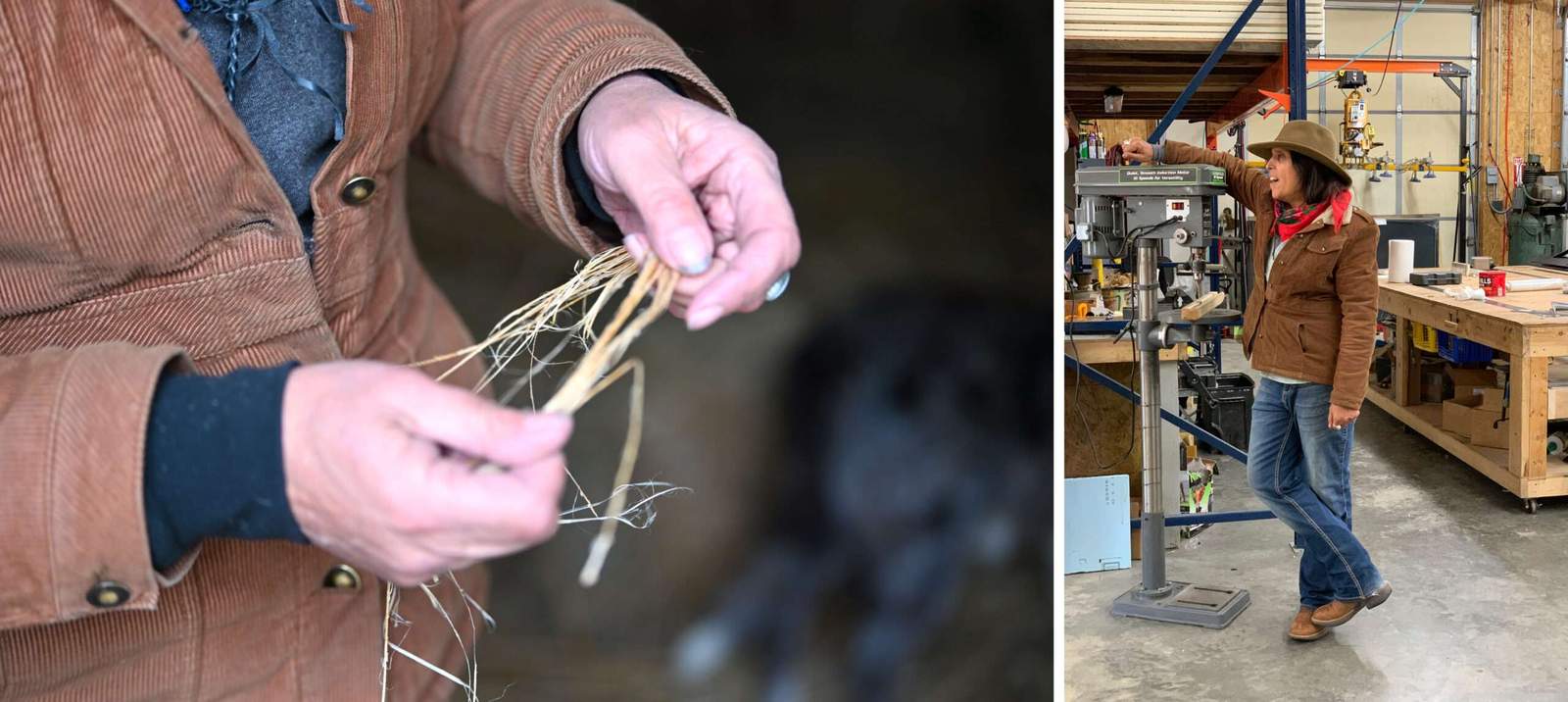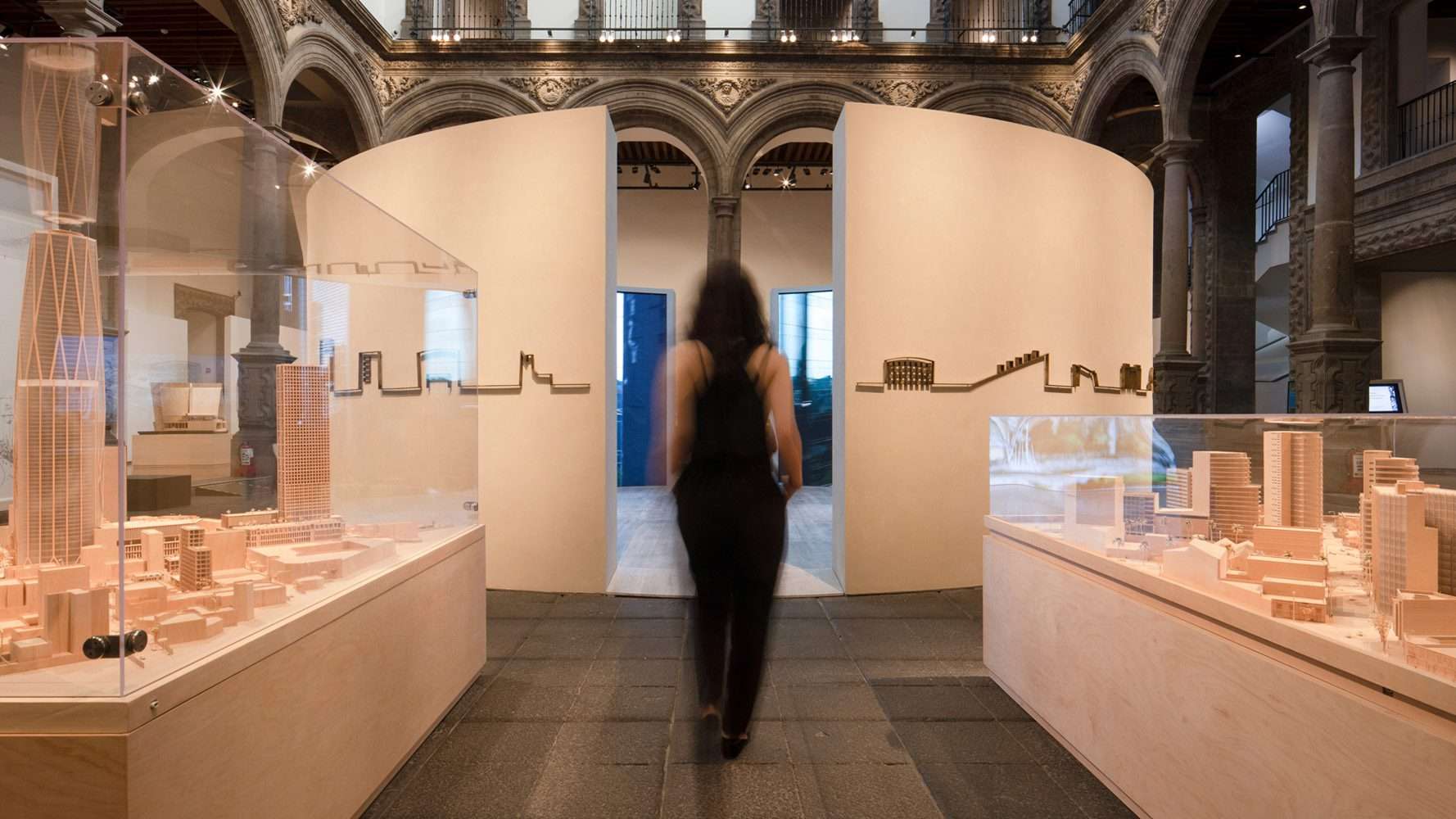Peris+Toral Arquitectes’s 85 Social Dwellings in Cornellà is Spain’s largest wood-structure residential building. Its facade of metal-screened terraces lifts off the ground, suspended by a series of columns. The Spanish firm won the project through a 2017 competition organized by the Àrea Metropolitana de Barcelona and supported by El Instituto Metropolitano de Promoción de Suelo y Gestión Patrimonial (The Metropolitan Institute for the Land Promotion and Heritage Management). Aware of the effort’s tight budget, Peris+Toral sought a design that maximized apartment sizes while remaining cost sensitive.
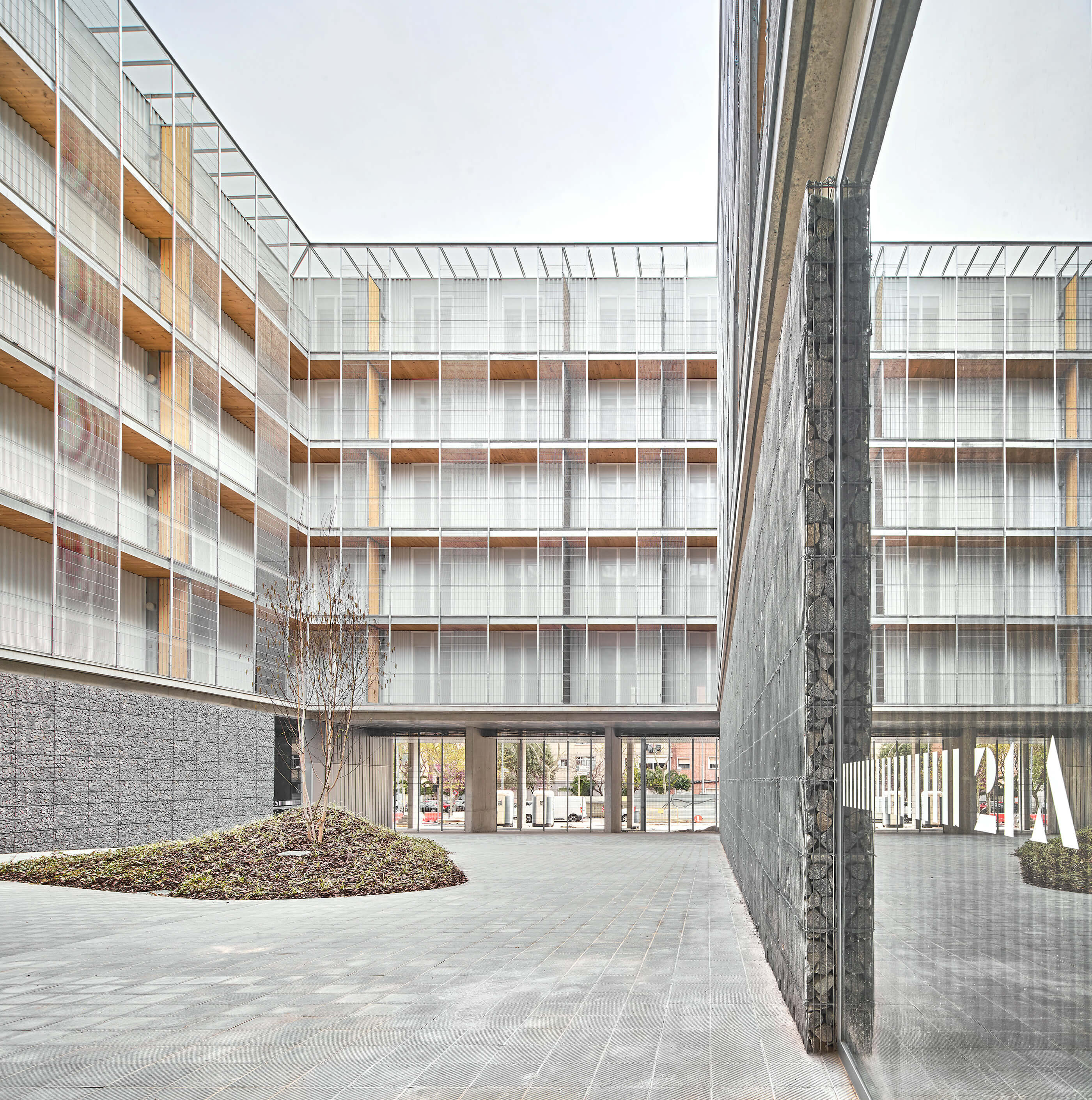
The 10,000-square-meter (107,639-square-foot) building contains 114 similarly sized squares per floor, for a total of 543 units. The building has no interior corridors; instead, rooms are connected by an enfilade of openings and surrounded by a terrace on both the street- and interior-facing facades.

Circulation is facilitated through a courtyard, with a portico that is opened to the street. The courtyard acts as a gathering space for residents, and provides access to the staircases at each corner of the building. The staircases lead to the interior terraces, where residents can access private entrances to their apartment.

On each floor, four or five units are grouped together, arranged to allow for cross ventilation and dual orientation. Each unit contains five or six modules—for two or three bedroom apartments—arranged around a central kitchen rather than connected through a hallway. This layout maximizes living space and allowing residents more control over how they arrange their apartments.

The freestanding building was constructed out of 8,300 square meters (91,493 square feet) of zero kilometer wood treated locally in the Basque Country. The wood framing was bolstered by a reinforced concrete structure on the ground level, which contains stores and public facilities. The use of wood also allowed for an industrialized production process, which improved quality control and reduced carbon dioxide emissions. By constructing 0.24 cubic meters (8.47 cubic feet) of wood per square meter of built area, the design team was able to minimize costs—crucial for a social housing project. Pilotis open the ground floor to the street, accommodating not only the stores, but allowing for more transparent access to the courtyard.
Peris+Toral co-founder José Toral said that the facade was designed to “account [for] solar protection in summer from the Mediterranean climate,” with “fixed textile sun protection used in front of the opaque parts of the façade and wooden roller shutters in front of the windows.” Light-colored pavement also reduces the building’s heat absorption. Toral said these two natural cooling methods account for a total reduction of two to three degrees celsius in summer months.
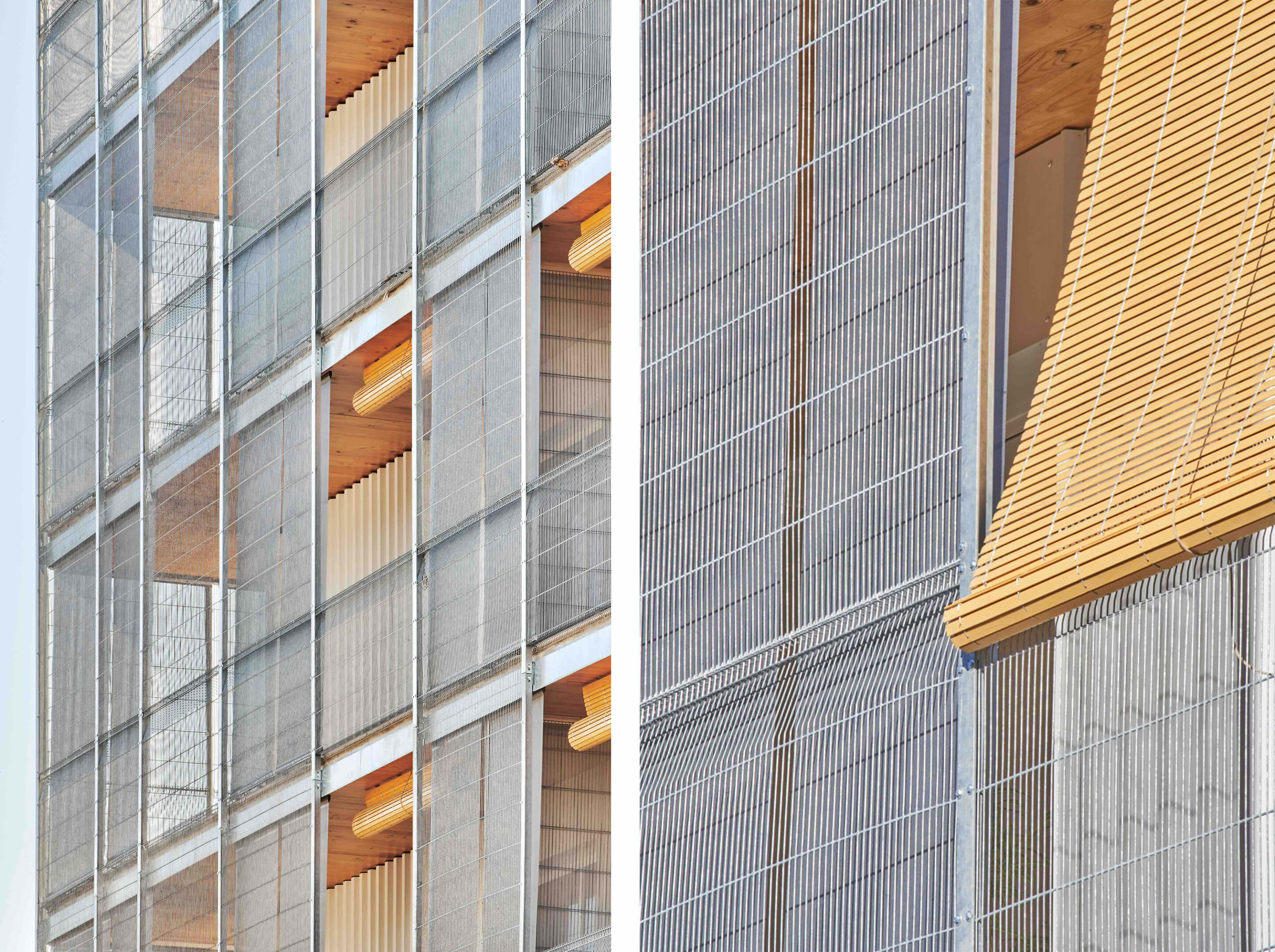
Metal mesh railings on the facade—manufactured by Bianchini Ingeniero S.A. using an electro-welding process—was needed to keep costs at a minimum. With 3,500 square meters of railings and fences, Toral said that electro-welding reduced costs by 33% compared to manually welding railings and bars. Peris+Toral had worked with Bianchini Ingeniero S.A. on a twisted mesh metal project five years prior, and said that it was vital to have a manufacturer who would be involved in the project.
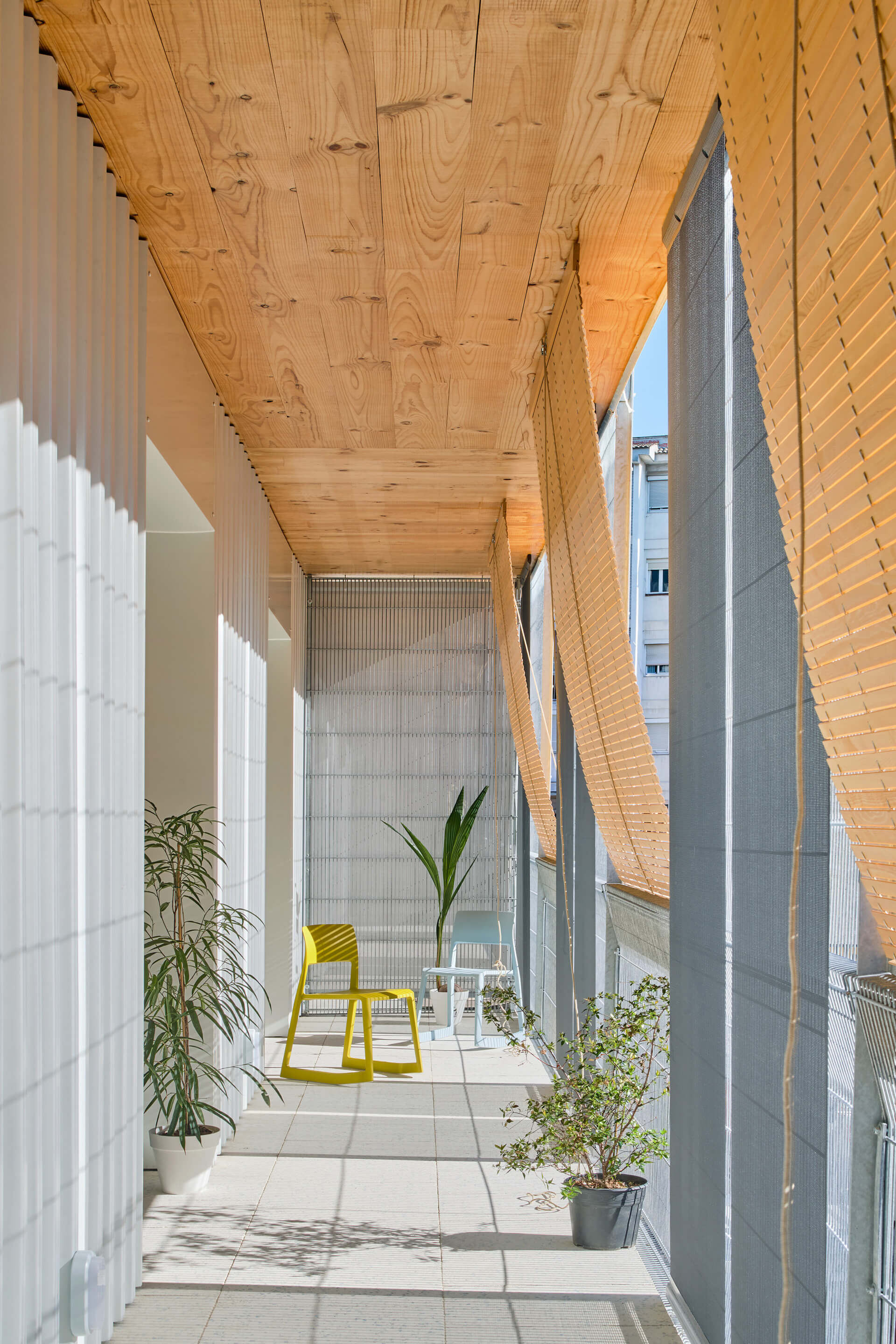
The profiled sheet metal on the exterior of the housing units gives the facade a more rigid look while using a minimal amount of material, and its white color further prevents heat gain in the summer. The structural Basque wood was left exposed on ceilings—including on the terraces—to regulate humidity. Screens on the terrace provide solar shading and an intermediary space between the interior and the street for residents.
Toral noted that “the construction process of the facade was designed so that everything could be assembled from the inside without the need for scaffolding,” and the railing fastening system was designed to be similar to that of a low-cost curtain wall. Despite working within tight budgets, the resulting array of screened terraces present a clean metallic look, moderated by wood on the shutters and exposed ceiling.


