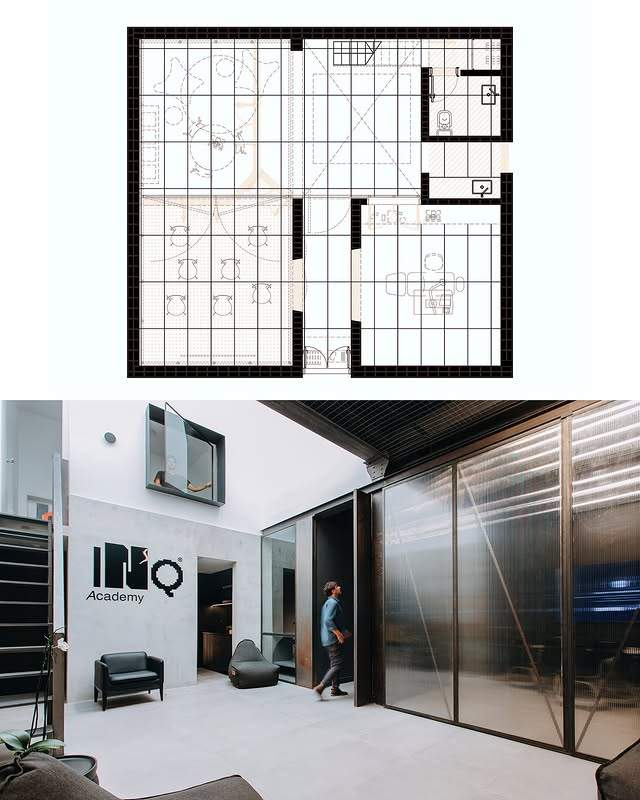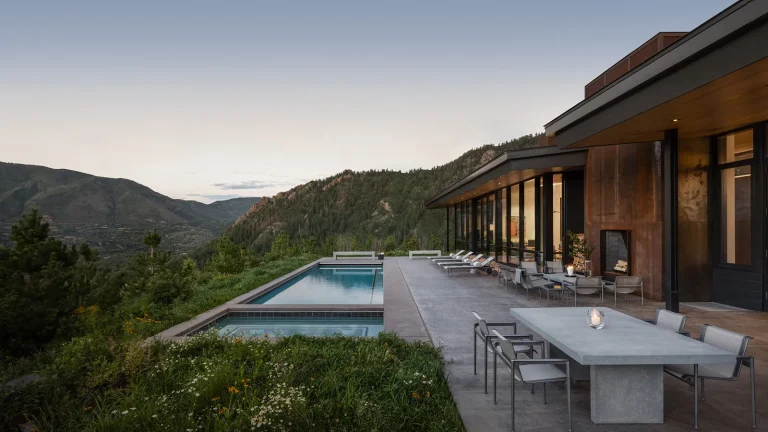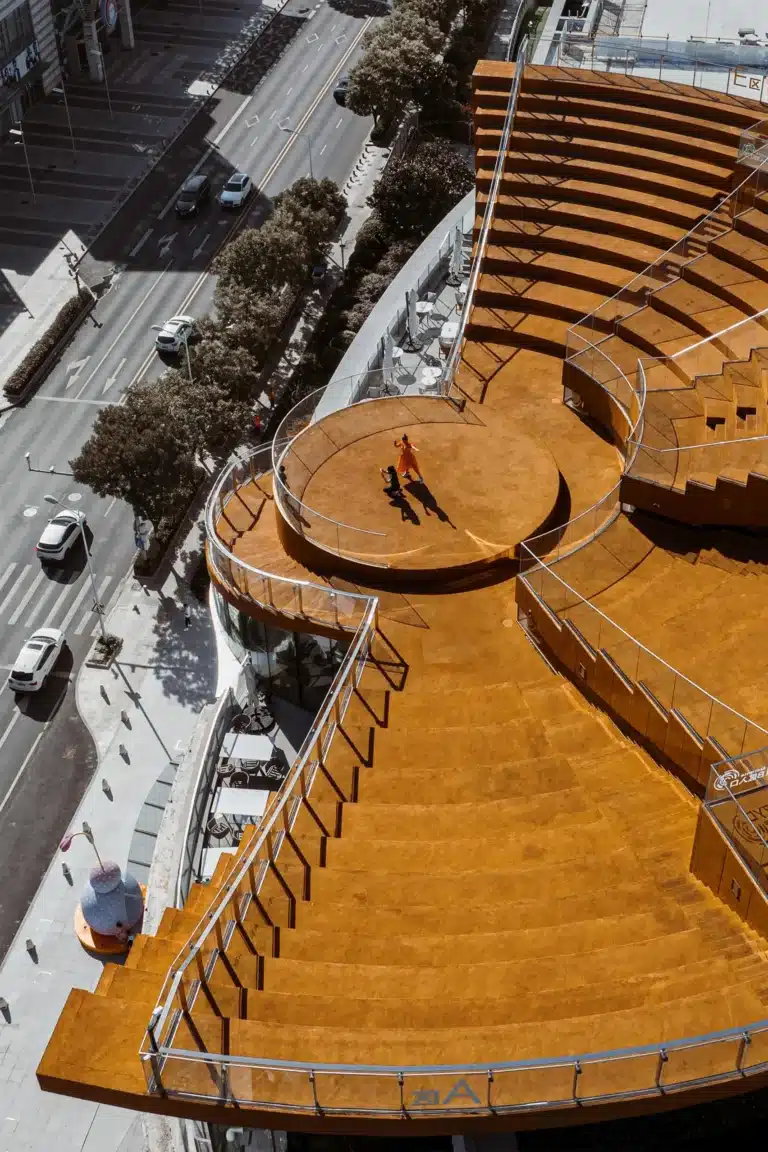Mini Mart City Park: Transforming an Abandoned Gas Station into a Sustainable Cultural Hub in Seattle
In a world undergoing rapid urban transformation, architectural rehabilitation projects stand out as innovative solutions for revitalizing neglected spaces. Mini Mart City Park in Seattle’s Georgetown neighborhood is one such pioneering project. Designed by Go’c in collaboration with the artist collective SuttonBerculler, it converts a former gas station into a multifunctional cultural and environmental center.
This article explores the project’s details, from its architectural design to sustainable environmental solutions, highlighting its role in fostering community engagement and serving as a replicable model for rehabilitating contaminated sites.
Project Details
1. Location and Design
- Original Site: A 1930s-era gas station.
- Total Area:
- Main building: 1,500 sq ft.
- Adjacent park: 3,000 sq ft.
- Challenges:
- Soil contamination from previous use.
- An outdated, structurally unsafe building.
2. Key Architectural Elements
A. Functional Layout
- Front Facade: Art gallery and community gathering space.
- Rear Section: Storage and utility areas.
- Central Courtyard: Connects indoor and outdoor spaces, facilitating events such as:
- Art exhibitions.
- Film screenings.
- Environmental workshops.
B. Green Roof and Solar Panels
- Rooftop Deck: Provides 1,000 sq ft of outdoor space.
- Sustainable Features:
- Solar panels for energy generation.
- Drought-resistant vegetation.
C. Technical Details
- Pivoting Window (6×8 ft): Designed by artist Chris McMullen, offering garden views and doubling as a service counter during events.
- Natural Lighting: Through 15-ft-long skylights with exposed wooden beams.
- Operable Walls: Allow the gallery to expand visually and physically into the surrounding garden.


Environmental and Engineering Aspects
1. Pollution Remediation
- Soil Treatment System:
- Designed by J Welch Engineering in collaboration with G-Logics.
- Includes air sparging and soil vapor extraction.
- Serves as an educational tool for environmental awareness.
2. Historical Inspiration
The design retains elements of classic gas station architecture, such as:
- Painted panel siding.
- Steel-framed metal windows.
- Historic canopy patterns.
Architects’ Statement:
“This is not just a building but a new kind of service station—one dedicated to art, community, and civic engagement.”


Community and Cultural Impact
1. A Model for Urban Revitalization
- With 700 abandoned gas stations in the Puget Sound area and 200,000 contaminated sites nationwide, this project offers a sustainable reuse solution.
2. Supporting Arts and Community Initiatives
The space hosts:
- Art exhibitions.
- Environmental workshops.
- Social events.
Conclusion
Mini Mart City Park is an inspiring example of sustainable architecture, combining environmental remediation, creative design, and community engagement. It’s not just an art space but a practical solution for breathing new life into contaminated urban sites.
Catch up on the latest projects, trends, and bold ideas in the world of “architectural” content on ArchUp.







