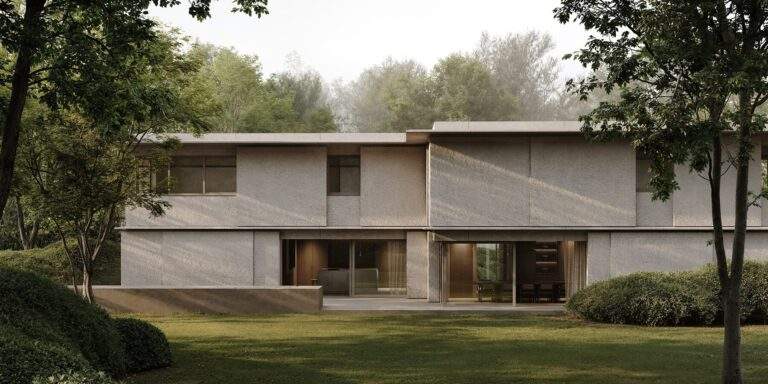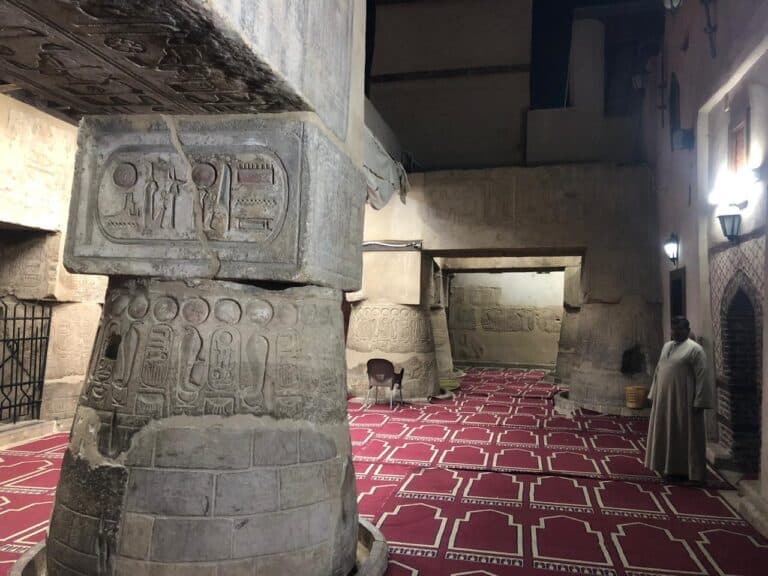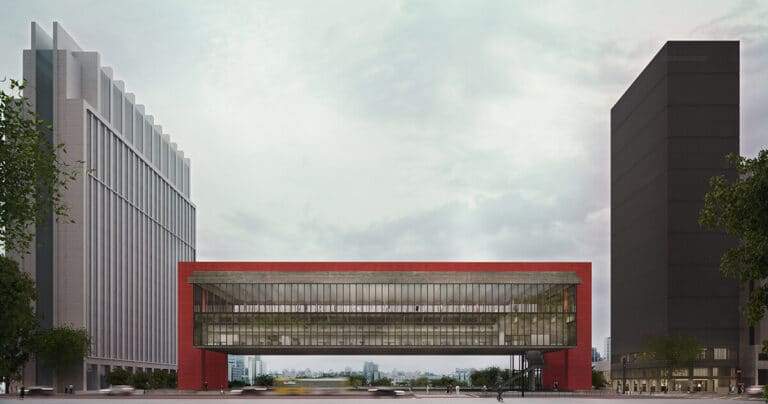Professional Article: St. Luke and St. Matthew Churches Expansion in Offenbach
Introduction
The expansion of St. Luke and St. Matthew Churches in Offenbach, Germany, exemplifies a harmonious blend of historical preservation and Modern Church Architecture. The project integrates existing structures with new additions, including a church square, parish hall, and open-air outer church. Key features include a linear spatial sequence from west to east, exposed concrete elements, and strategic natural lighting. The design emphasizes flexibility, spirituality, and a symbolic connection between tradition and the future.

Bridging Past and Present: West-East Spatial Progression
The design organises the site along a linear path from west to east, beginning with the existing childcare centre and St. Luke’s Church, moving through the new parish hall, and culminating in the outer church. This sequence preserves historical continuity while introducing modern elements. Existing structures are either retained or reinterpreted, ensuring a dialogue between old and new, which is a hallmark of Modern Church Architecture.
Functional Zones: Three Core Areas
- Church Square (Public Space):
- Acts as a communal hub, linking the parish hall to the existing church.
- Features a “street altar” extending toward the urban environment, reinforcing the site’s religious identity within Modern Church Architecture.
- Parish Hall (Multipurpose Space):
- A rectangular structure with a longitudinal skylight on its southern side, integrating natural light into daily activities.
- Includes floor-to-ceiling windows connecting the square, hall, and outer church visually.
- Hosts religious services and community events, with flexible seating and sloped flooring for accessibility, a key aspect of Modern Church Architecture.
- Outer Church (Transitional Space):
- A partially enclosed area designed for open-air services and reflection.
- Framed by exposed concrete, it offers unobstructed views of the sky and surrounding trees.
- A vertical skylight mimics traditional church spires, symbolising spiritual aspiration in Modern Church Architecture.

Architectural Highlights
- Exposed Concrete:
Used for altars, podiums, and structural elements, creating unity between interior and exterior design. - Natural Light:
Skylights and vertical openings channel daylight to enhance the spiritual atmosphere, particularly in the outer church. - Symbolic Elements:
A white cross on the outer church’s exterior wall serves as a focal point, emphasising simplicity and clarity within Modern Church Architecture.
Symbolism and Adaptability
The outer church stands out as a symbolic space, intentionally left “unfinished” to represent openness to the future. Its design encourages adaptability for various uses, from worship to community gatherings. The integration of a “stairway to heaven” within the concrete structure adds a layer of metaphorical meaning, blending functionality with spirituality in Modern Church Architecture.

Project Details
| Element | Details |
|---|---|
| Location | Offenbach, Germany |
| Area | 685 sqm |
| Client | Protestant Regional Association Frankfurt |
| Design Team | Led by a project architect with contributions from engineers and designers |
| Photographer | Christoph Kraneburg |
Frequently Asked Questions (FAQ)
- Where is the new church complex located?
It is situated in Offenbach, Germany, adjacent to the existing St. Luke’s Church and childcare centre. - What makes the outer church unique?
It is an open-air, partially enclosed space with vertical skylights, designed for flexibility and symbolic reflection. Such features enhance the appeal of Modern Church Architecture. - What materials dominate the design?
Exposed concrete is used throughout, complemented by a white cross as a symbolic accent. - Why is the west-east progression significant?
It creates a narrative linking historical structures to new additions, emphasising continuity and evolution, which is central to Modern Church Architecture.

Summary Table: Key Features
| Aspect | Description |
|---|---|
| Location | Offenbach, Germany |
| Core Design Concept | Integration of old and new via a west-east spatial sequence |
| Functional Zones | Church square, parish hall, outer church |
| Materials | Exposed concrete, white cross |
| Symbolic Elements | Unfinished outer church, vertical skylights, stairway to heaven |
| Lighting Strategy | Natural light through skylights and floor-to-ceiling windows |
This project demonstrates how architecture can balance reverence for heritage with innovative, functional design, which is at the heart of Modern Church Architecture. By prioritising simplicity, natural light, and adaptability, the expansion creates a spiritual and communal space that resonates with both history and modernity.







