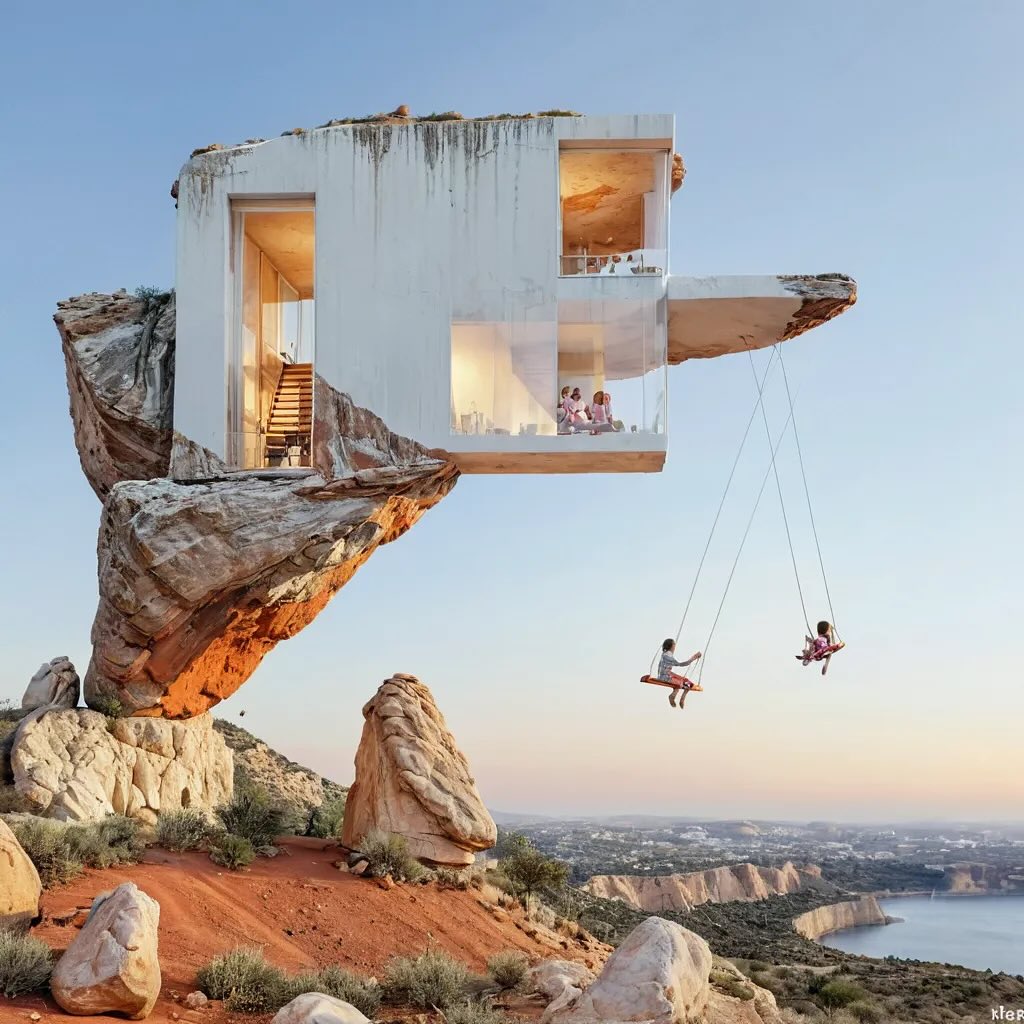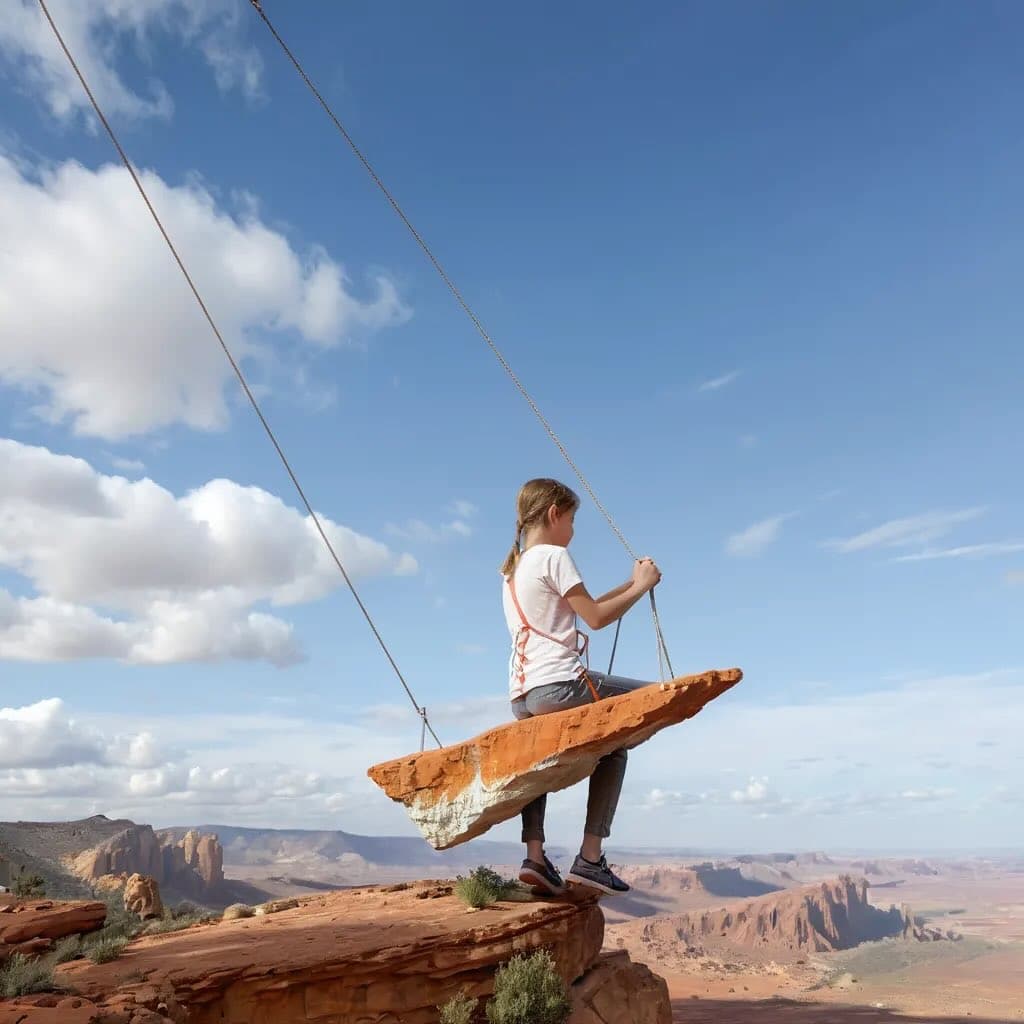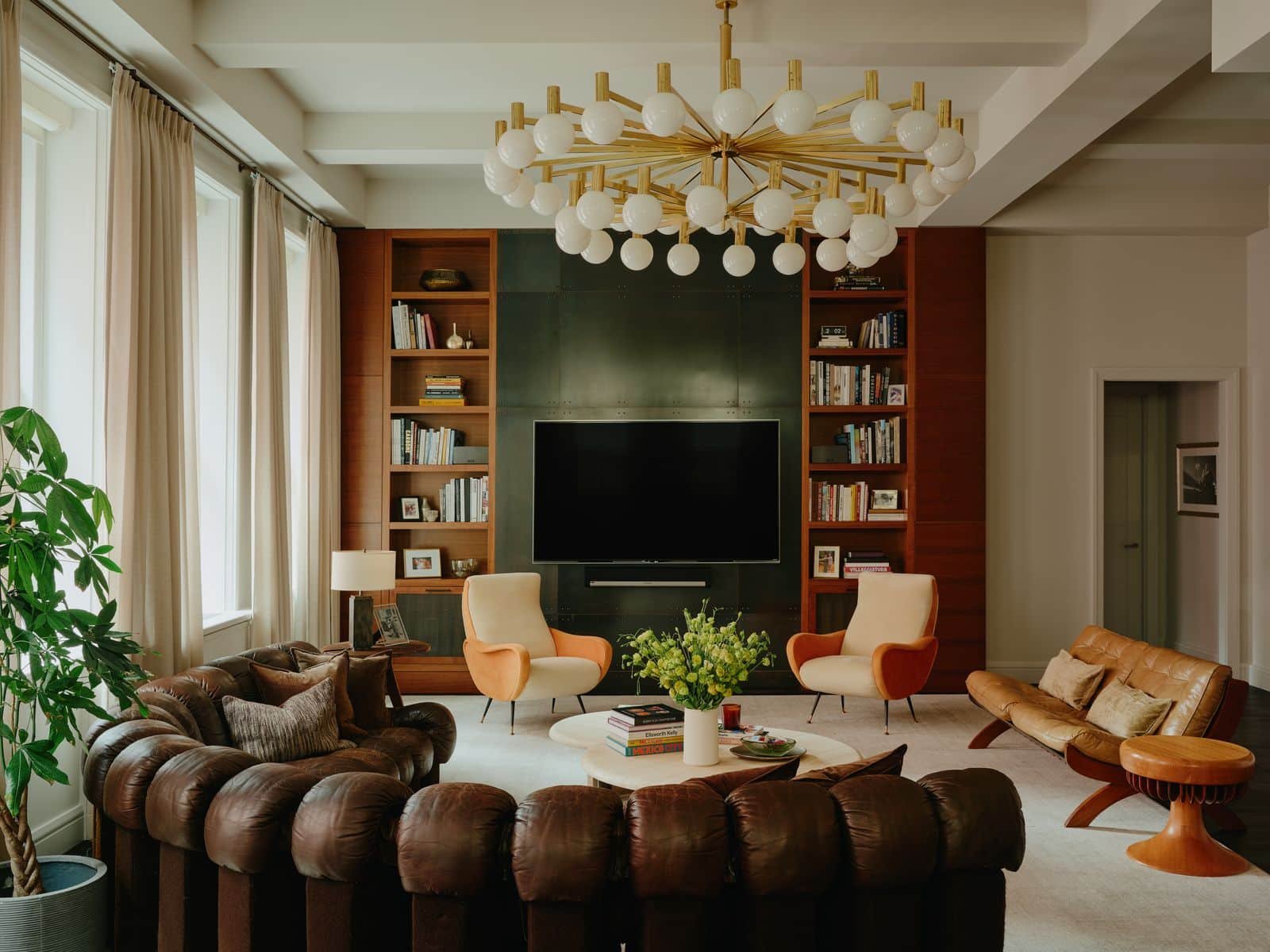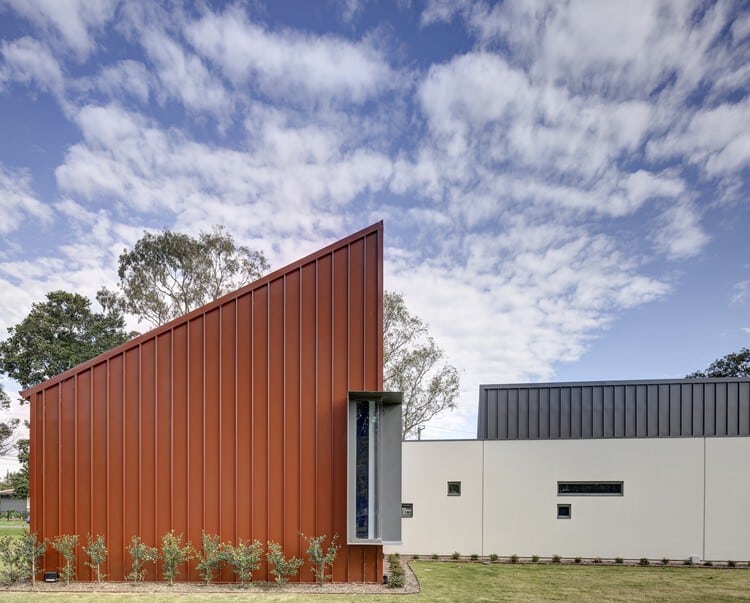Concept and Living Experience
This project offers a private Cliffside Retreat Design, perched on a towering rock formation. The Cliffside Retreat Design blends minimal structural elements with vast open views, giving residents both serenity and a touch of adventure. An external swing extends beyond the edge of the platform, inviting occupants to engage directly with the height and panorama. The interior focuses on openness, letting natural light fill the space and reinforcing the connection with the surrounding landscape.



Location and Surroundings
- Elevation: The Cliffside Retreat Design rests approximately 150 meters above sea level on a rugged spire.
- Landscape: Surrounding scenery ranges from steep cliffs and dense forests to sweeping coastal vistas, enhancing the Cliffside Retreat Design.
- Access: A reinforced steel staircase and a compact, rock-integrated lift deliver safe entry and exit.
Structural Design and Materials
Engineers applied straightforward geometry and clear lines to contrast with the raw rock base. They selected durable, low-maintenance materials that also contribute to the visual lightness of the building, a key aspect of the Cliffside Retreat Design.
| Component | Description |
|---|---|
| Framework | Stainless steel frame for strength and corrosion resistance |
| Flooring | Thermally and acoustically insulated wood panels |
| Glazing | Double‑pane safety glass with heat‑reflective coating |
| External Swing | Carbon‑fiber ropes and a fiberglass seat for durability |



Safety Measures and Precautions
Living at such height demands rigorous safety protocols:
- Transparent Barriers: Tempered glass railings wrap the outer deck.
- Sensor Systems: Motion and slip detectors link to an internal control hub for the Cliffside Retreat Design.
- Routine Inspections: Maintenance teams verify structural integrity every three months.
Sustainability and Environmental Impact
The Cliffside Retreat Design incorporates renewable systems and resource‑saving measures to reduce its ecological footprint.
| Feature | Expected Benefit |
|---|---|
| Solar Panels | Generate up to 60% of the annual electricity demand |
| Rainwater Harvesting | Supply 40% of domestic water needs |
| Thermal Insulation | Cut heating and cooling energy use by 30% |



Frequently Asked Questions (FAQ)
- What makes this living concept unique?
The Cliffside Retreat Design combines full immersion in nature with modern structural solutions, offering panoramic views and an exhilarating swing experience. - How do residents reach the dwelling?
They use a steel-reinforced staircase or a small lift carved into the rock, ensuring both safety and convenience. - What safety features protect occupants?
The design includes toughened glass barriers, motion and slip sensors, and scheduled inspections every three months. - Does the design rely on renewable energy?
Yes. Integrated solar panels cover around 60% of electricity needs, and a rainwater system satisfies 40% of water use. - How does the project minimise environmental impact?
It employs high‑performance insulation to reduce energy use by 30%, alongside renewable energy and water‑saving systems.

Summary Table
| Topic | Key Details |
|---|---|
| Concept | Cliffside Retreat Design on a 150 m rock spire with swing |
| Location | Cliff‑top setting with forest and coastal surroundings |
| Design | Stainless steel frame, insulated wood flooring, safety glass |
| Safety | Glass railings, sensors, tri‑monthly inspections |
| Sustainability | 60% solar power, 40% rainwater reuse, 30% energy savings |
This Cliffside Retreat Design project illustrates how simple geometry and careful material choice can create an extraordinary living experience, merging solitude, safety, and sustainability.







