
We are leading in 3d Architectural Elevation Design & Rendering. We provide Contemporary, Modern, Residentail & Bungalow House Designs. We focused on photorealistic Exterior & Interior of Home / House plans and renders. We Design House plan / Home Plan, Floor Plan, Architectural Design, 3d Elevations, 3d Floor Plan, 3d Walkthorughs, Commercial Building Design, Interior Design, etc. #3dElevationDesign
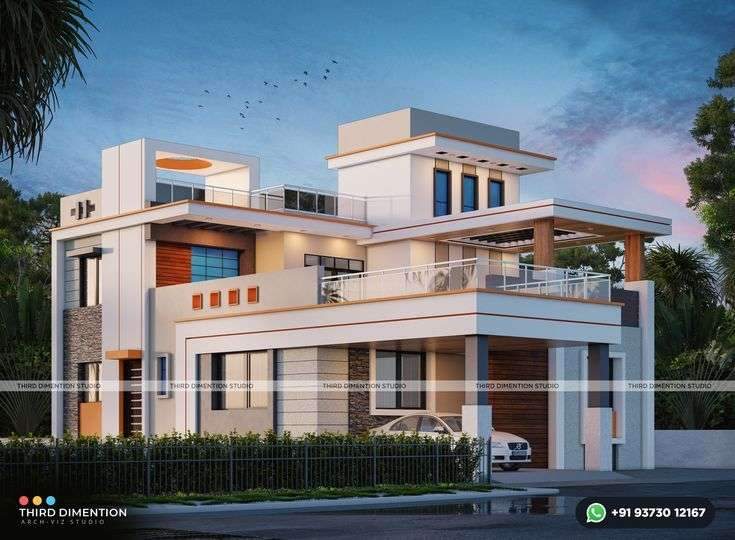
Welcome to ArchUp, the leading bilingual platform for trusted architectural content.
I'm Ibrahim Fawakherji, an architect and editor since 2011, focused on curating insightful updates that empower professionals in architecture and urban planning.
We cover architecture news, research, and competitions with analytical depth, building a credible architectural reference.
Similar Posts

Tulay BH 18 Antique Brass Path Light – No Thanks
Shop the best path lights at Pampa Lighting. Our garden path lights are ideal for illuminating gardens, walkways, patios, decks, driveways, and other areas. They are are good complements to large architectural lighting.This outdoor path Lights low Voltage fixture is…

9 Plants That Repel Mosquitoes Naturally
Natural pest control is great if you want a safer option for your garden. Repel mosquitoes from your summer garden with these fragrant plants. Whether you’re working on an indoor garden or landscaping, there is a mosquito-repelling option here for…
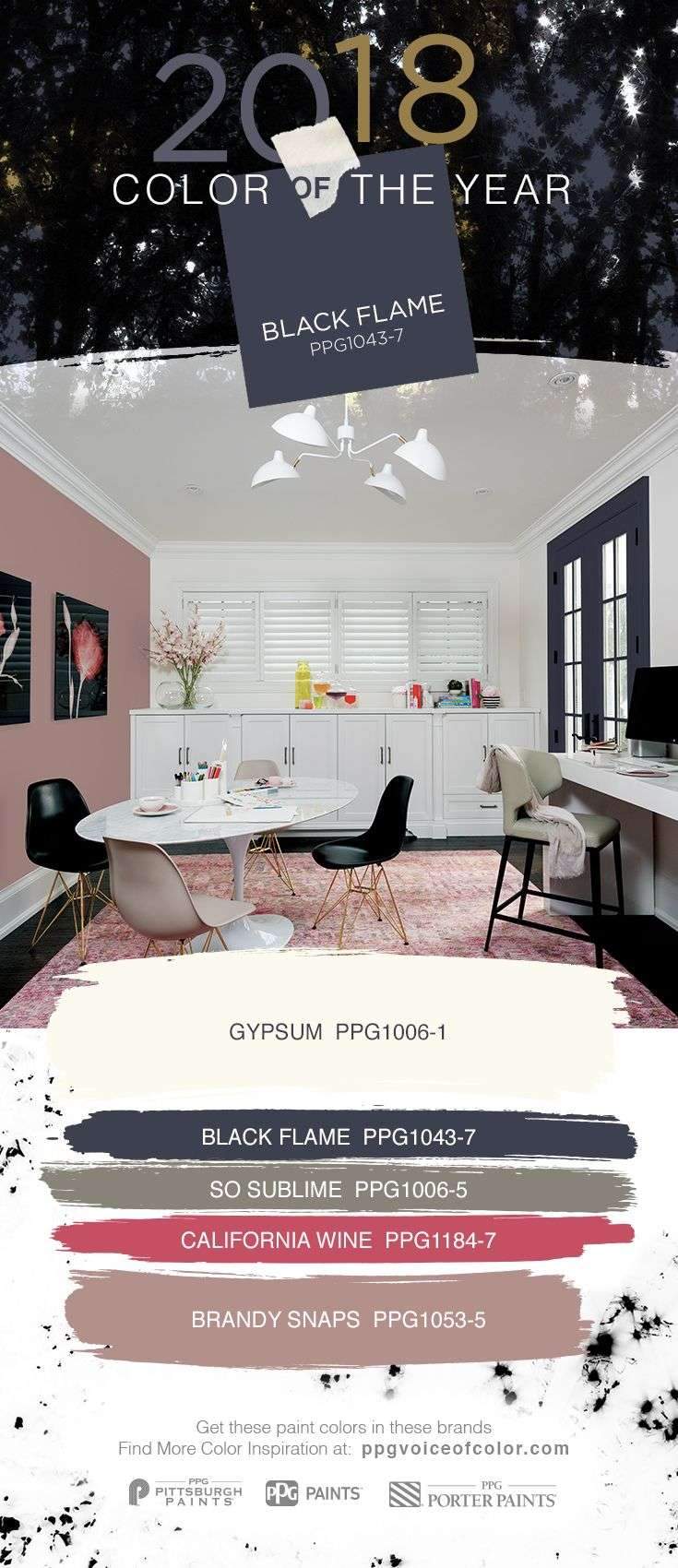
Statement-Making Neutral | You’ve noticed the matte black trend across window frames, trim, appliances…
Statement-Making Neutral | You’ve noticed the matte black trend across window frames, trim, appliances and even cars. This versatile anchor provides strength and a modern luxe look & feel. A trend that emerged from both building material trends and high-end…
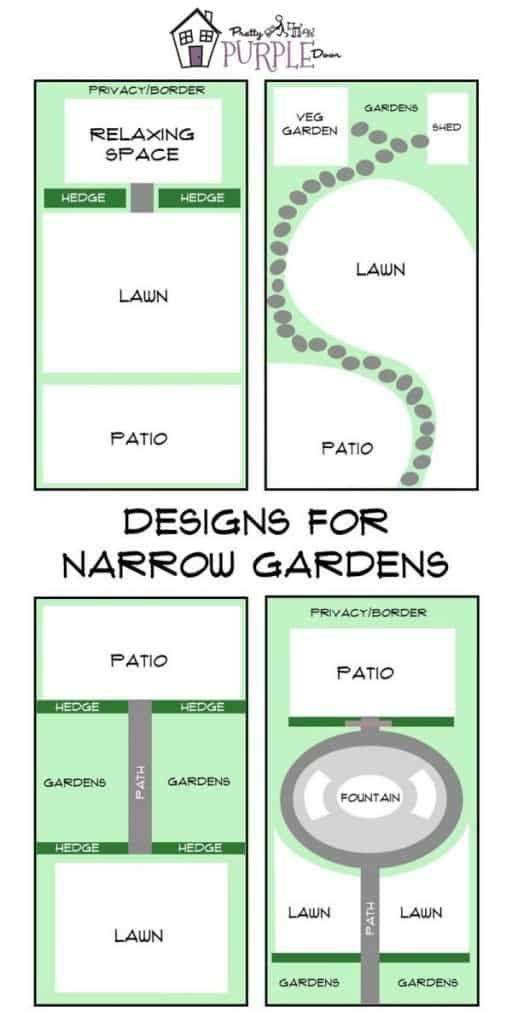
Narrow garden layouts + design tips to make them work for you | Pretty Purple Door
Narrow garden design layouts Designing a layout for a narrow garden can be a very tricky task to take on yourself. I’ll also share with you why each layout works and how you can modify these layouts to fit your…
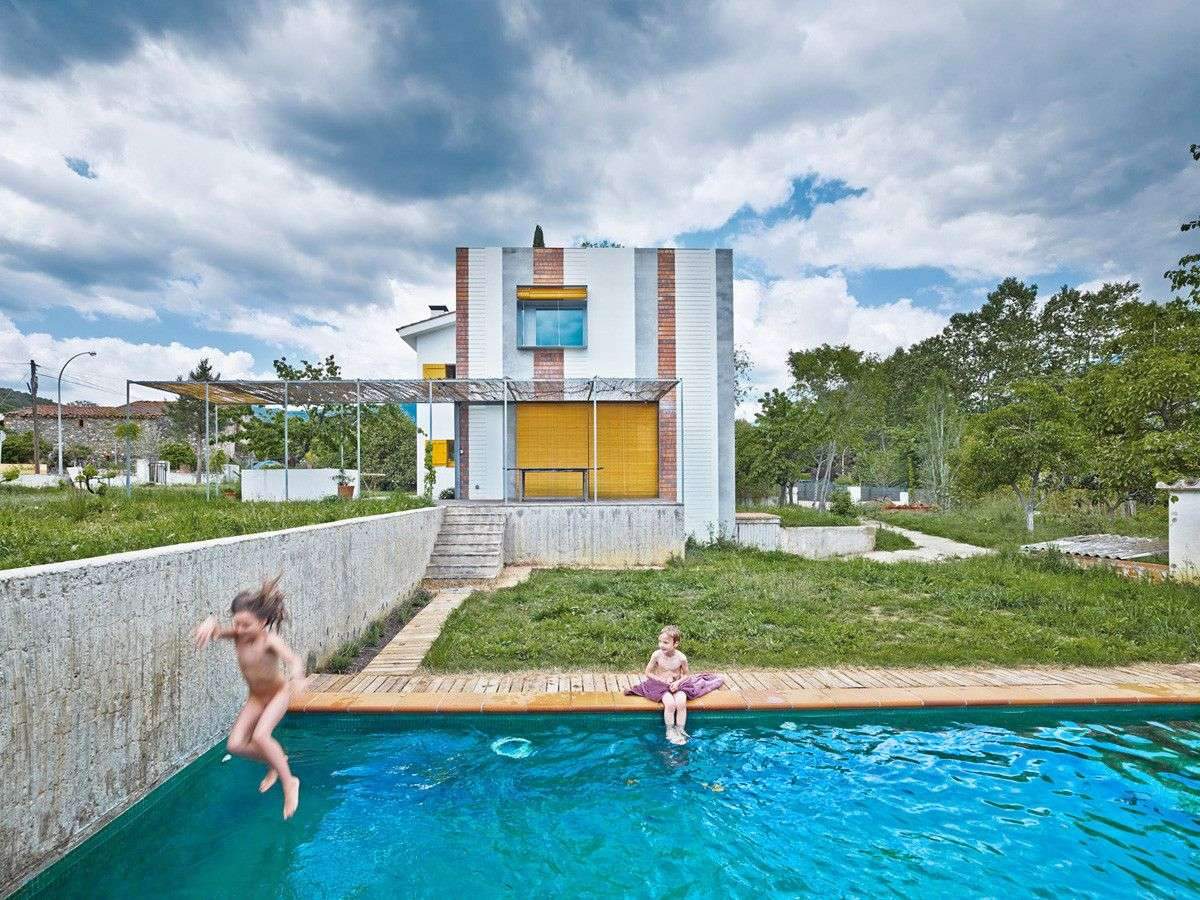
Built by Anna & Eugeni Bach in Sant Esteve de Palautordera, Spain with date…
Built by Anna & Eugeni Bach in Sant Esteve de Palautordera, Spain with date 2013. Images by Jordi Bernadó. The project consists on the extension of an existing weekend house near the village of Sant Esteve de Palautordera, o…
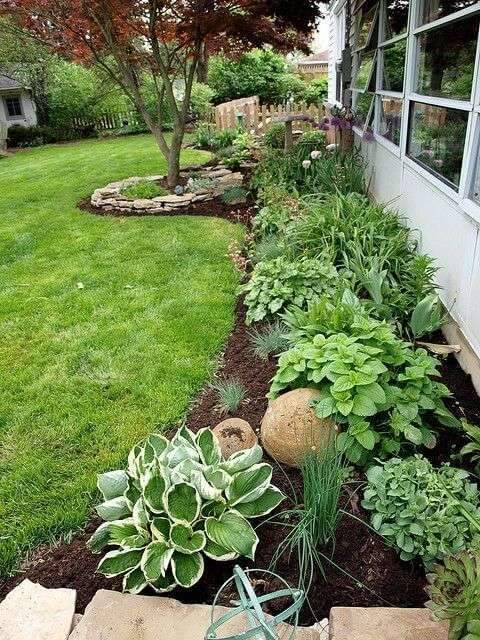
Most Recent view
This is the bed near our 3 seasons room. I have this year enlarged my veggie garden and removed the arbor, relocated the gate. The arbor will now be on the backside of the veggie garden, (when I get time)…
