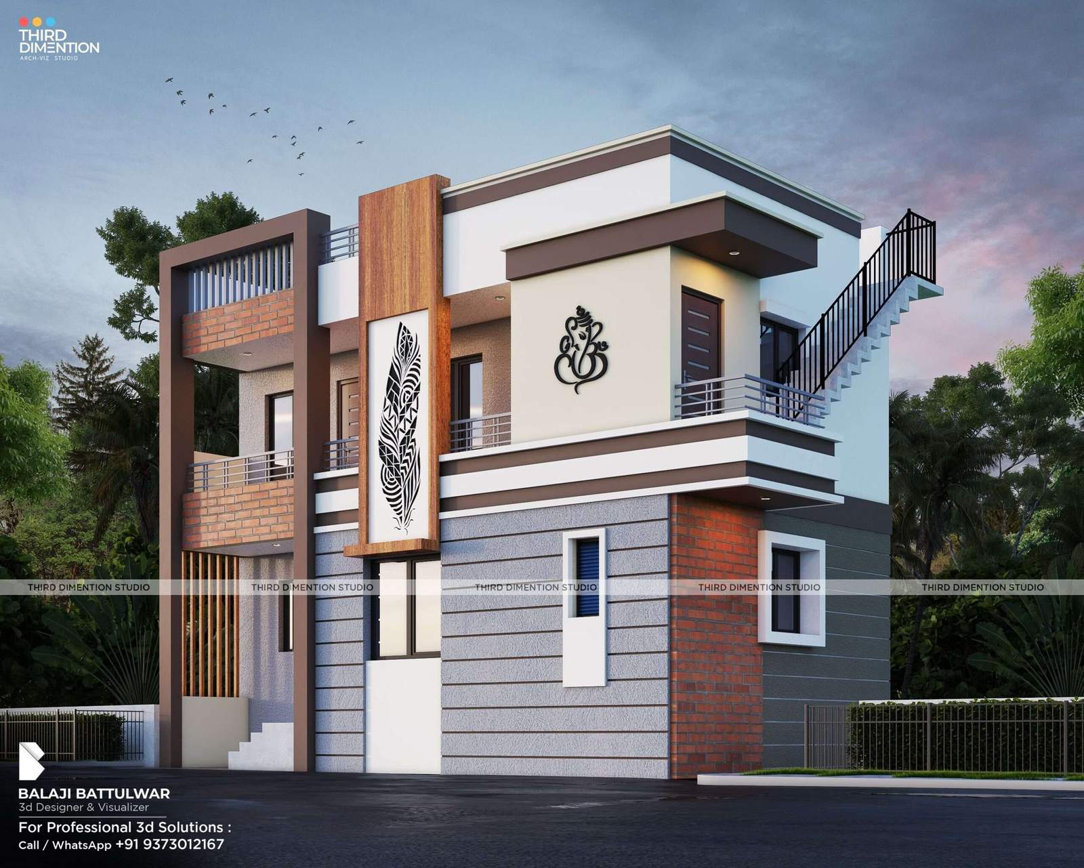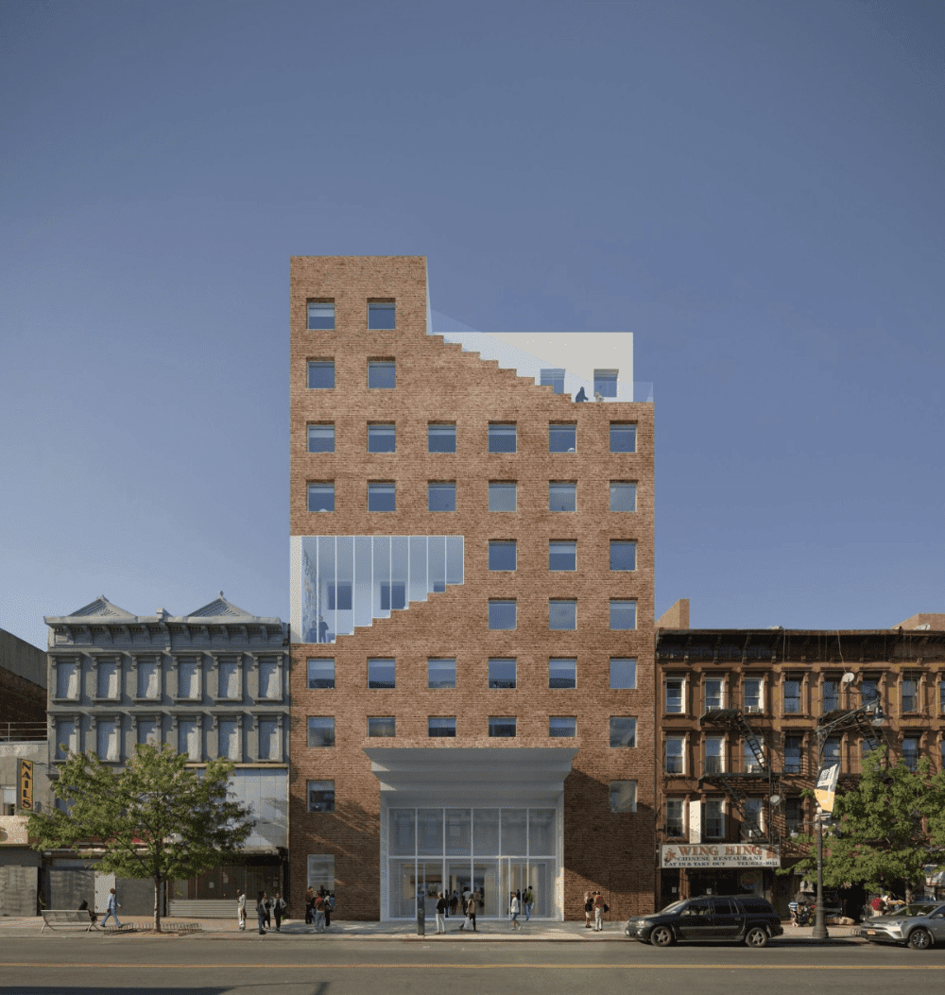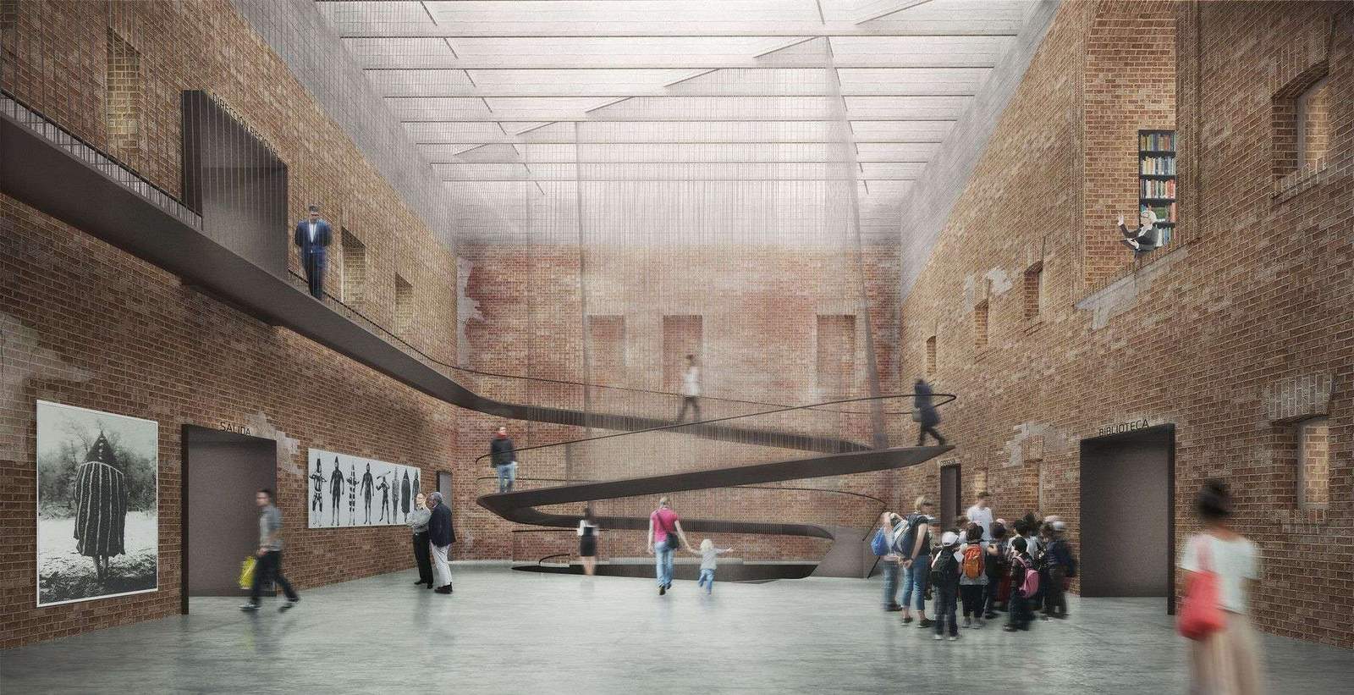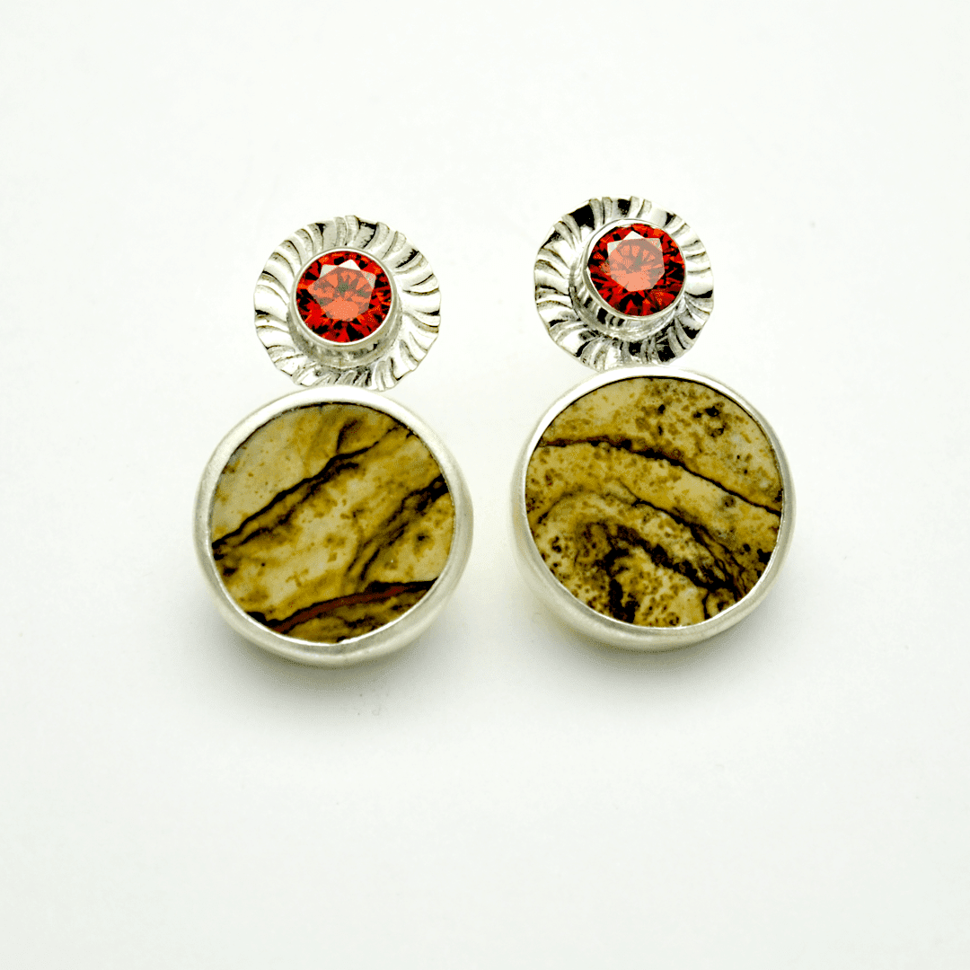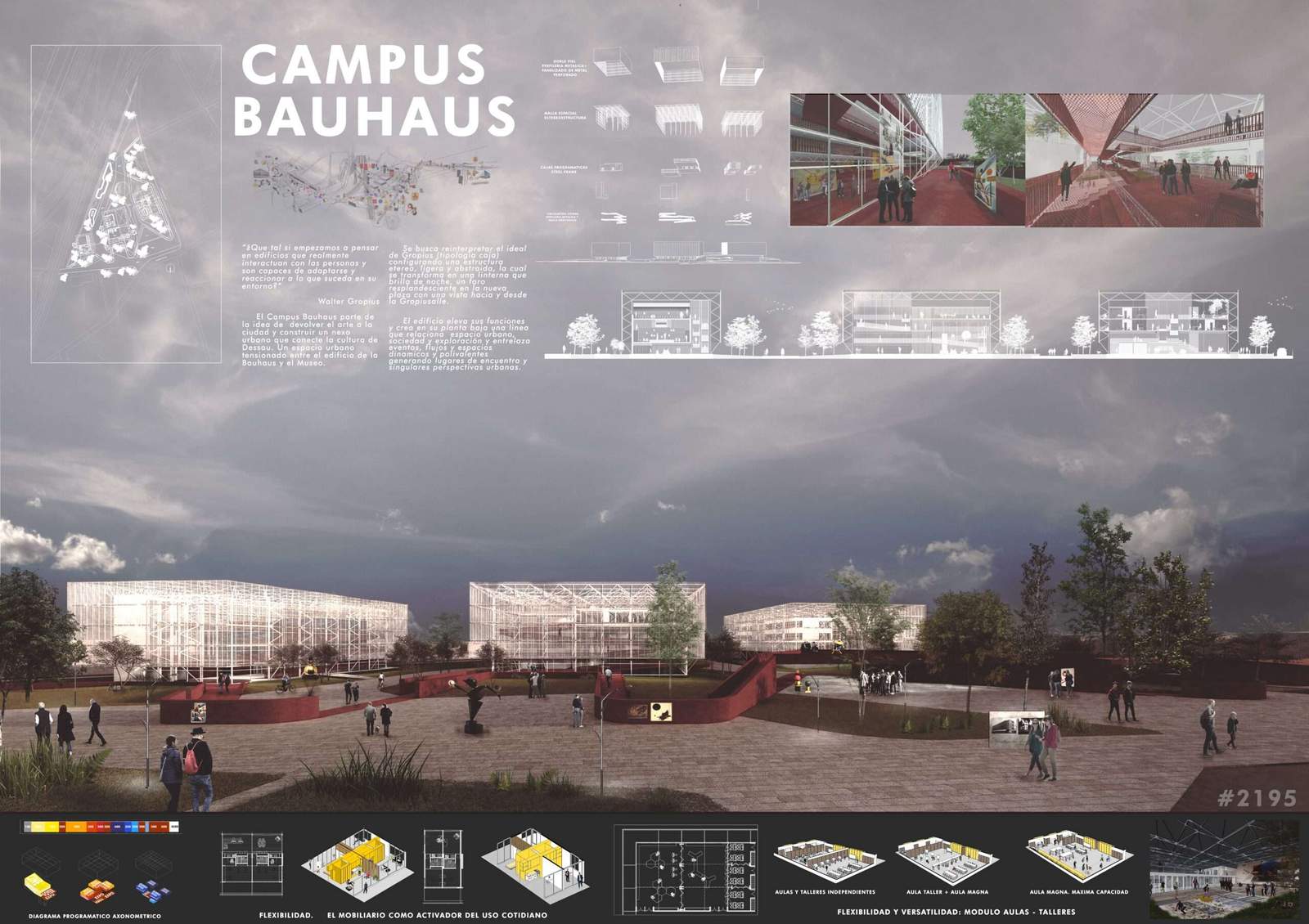Modern Elevation Design | Third Dimention Studio | +919373012167
We are leading in 3d Architectural Elevation Design & Rendering. We provide Contemporary, Modern, Residentail & Bungalow House Designs. We focused on photorealistic Exterior & Interior of Home / House plans and renders. We Design House plan / Home Plan, Floor Plan, Architectural Design, 3d Elevations, 3d Floor Plan, 3d Walkthorughs, Commercial Building Design, Interior Design, etc.

