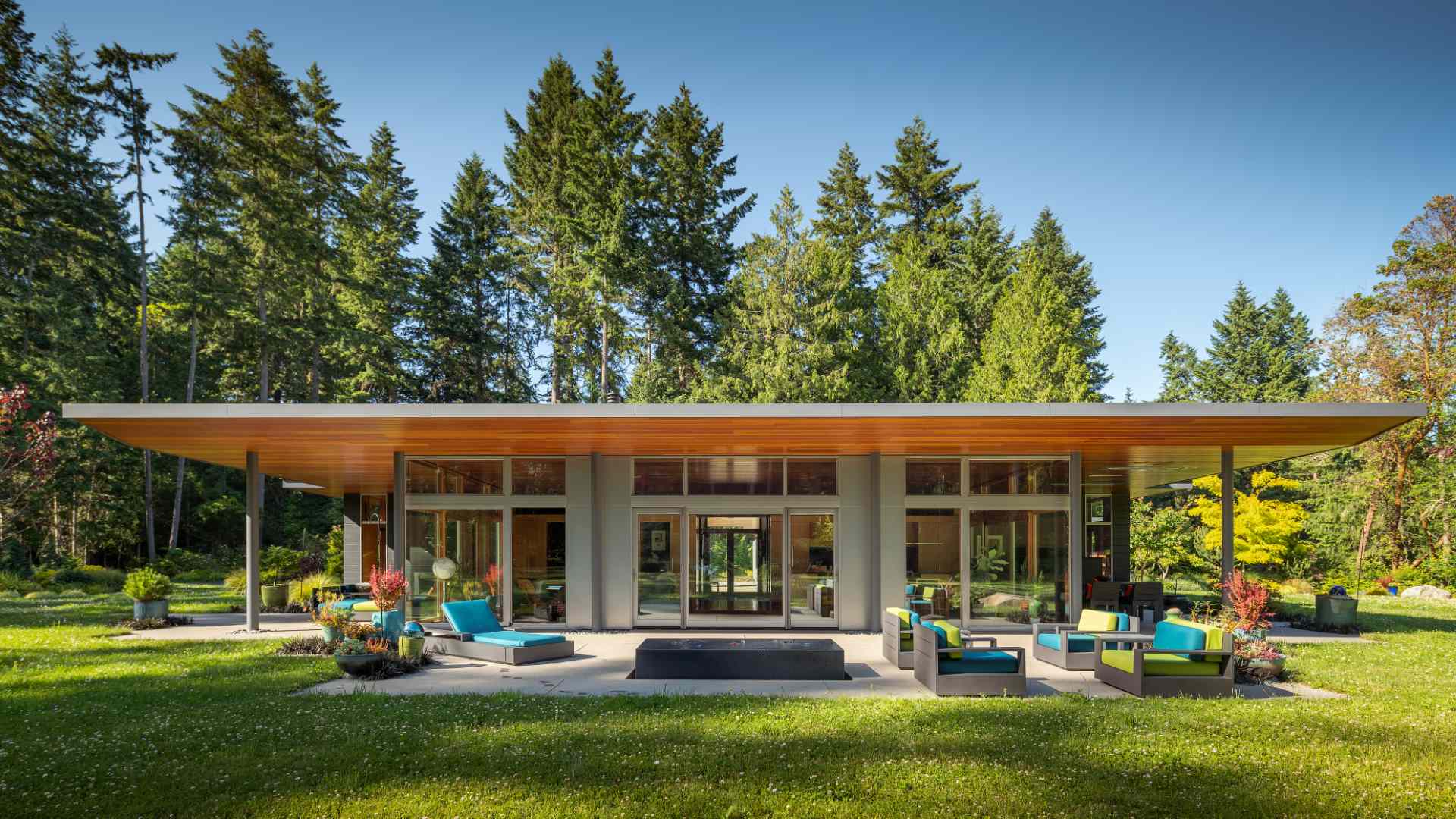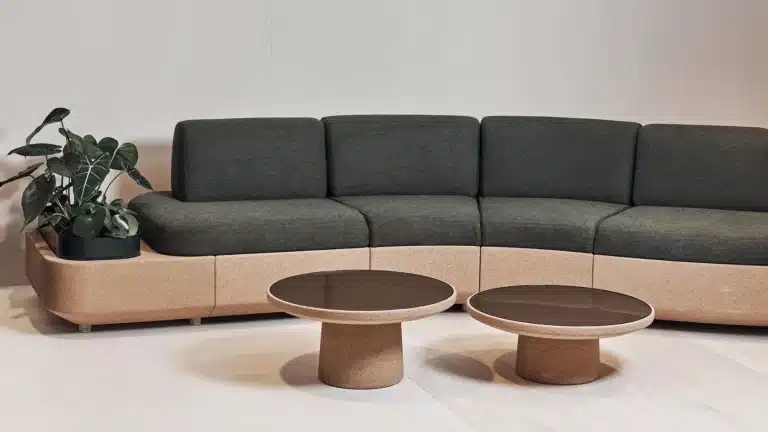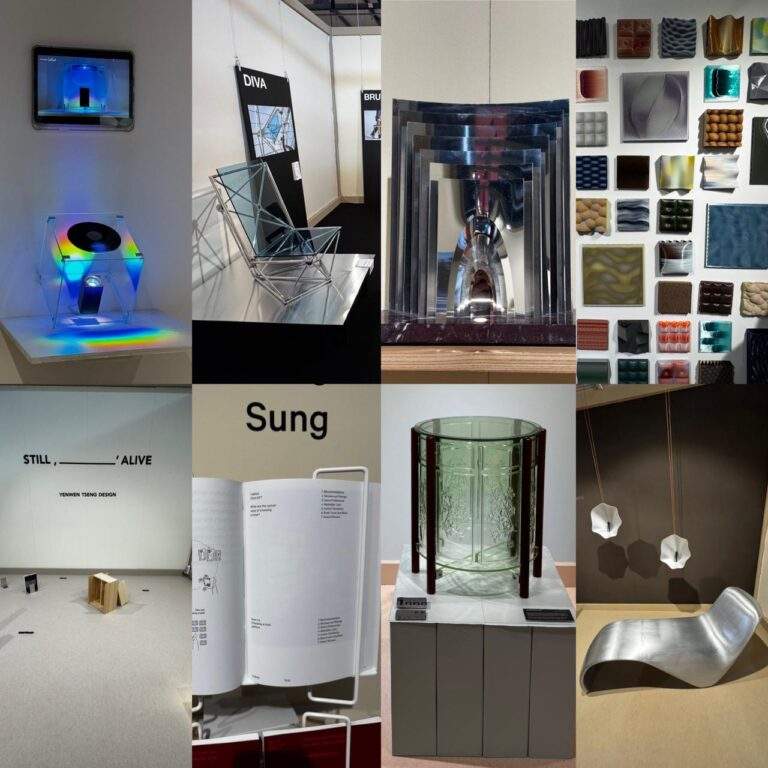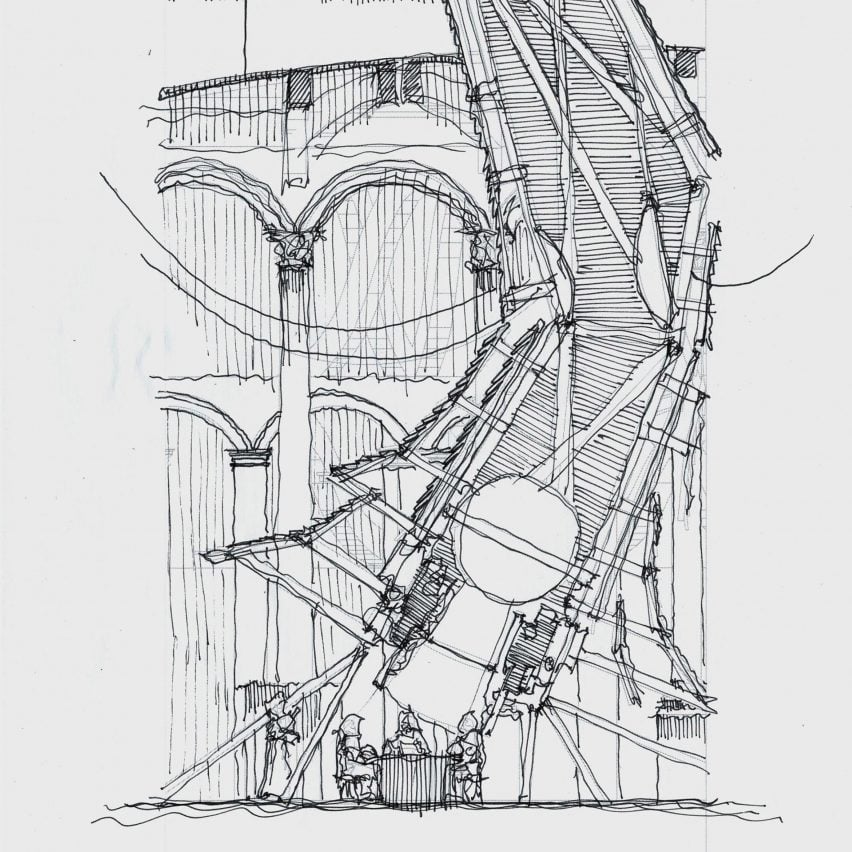A Seamless Blend of Architecture and Nature
Nestled in a sun-drenched meadow and surrounded by towering evergreens, this breathtaking Washington State home by Prentiss + Balance + Wickline Architects is a masterclass in harmonizing modern design with natural beauty. The residence, along with its accompanying carriage house and sauna, is unified under a single tapered roof, creating an elegant covered entryway that invites the outdoors in.
1. Architectural Harmony: A Unified Design Under One Roof
A Single Roof That Ties It All Together
The most striking feature of this home is its sweeping, tapered roof, which extends over the main house, carriage house, and sauna. This design choice not only creates a cohesive aesthetic but also forms a covered promenade, offering shelter while maintaining an open, airy feel.
Key Features:
- Grand yet grounded entryway
- Seamless transition between structures
- Weather-protected outdoor space
Strategic Positioning for Optimal Light
The home is carefully placed along the northern edge of the meadow, ensuring that sunlight floods the main living areas throughout the day. Large windows and open pavilion-style spaces blur the boundaries between indoors and out, making nature an integral part of daily life.
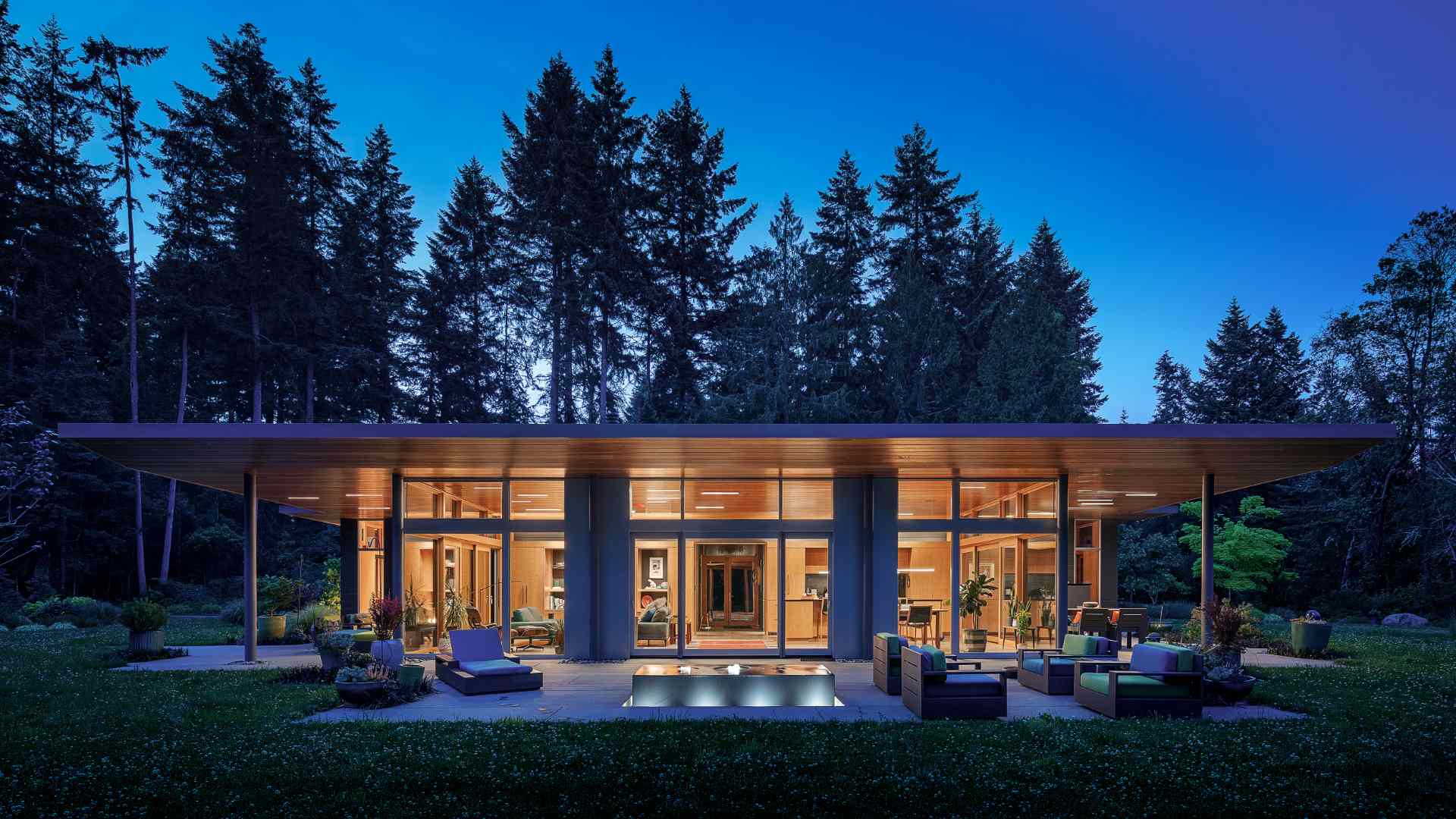
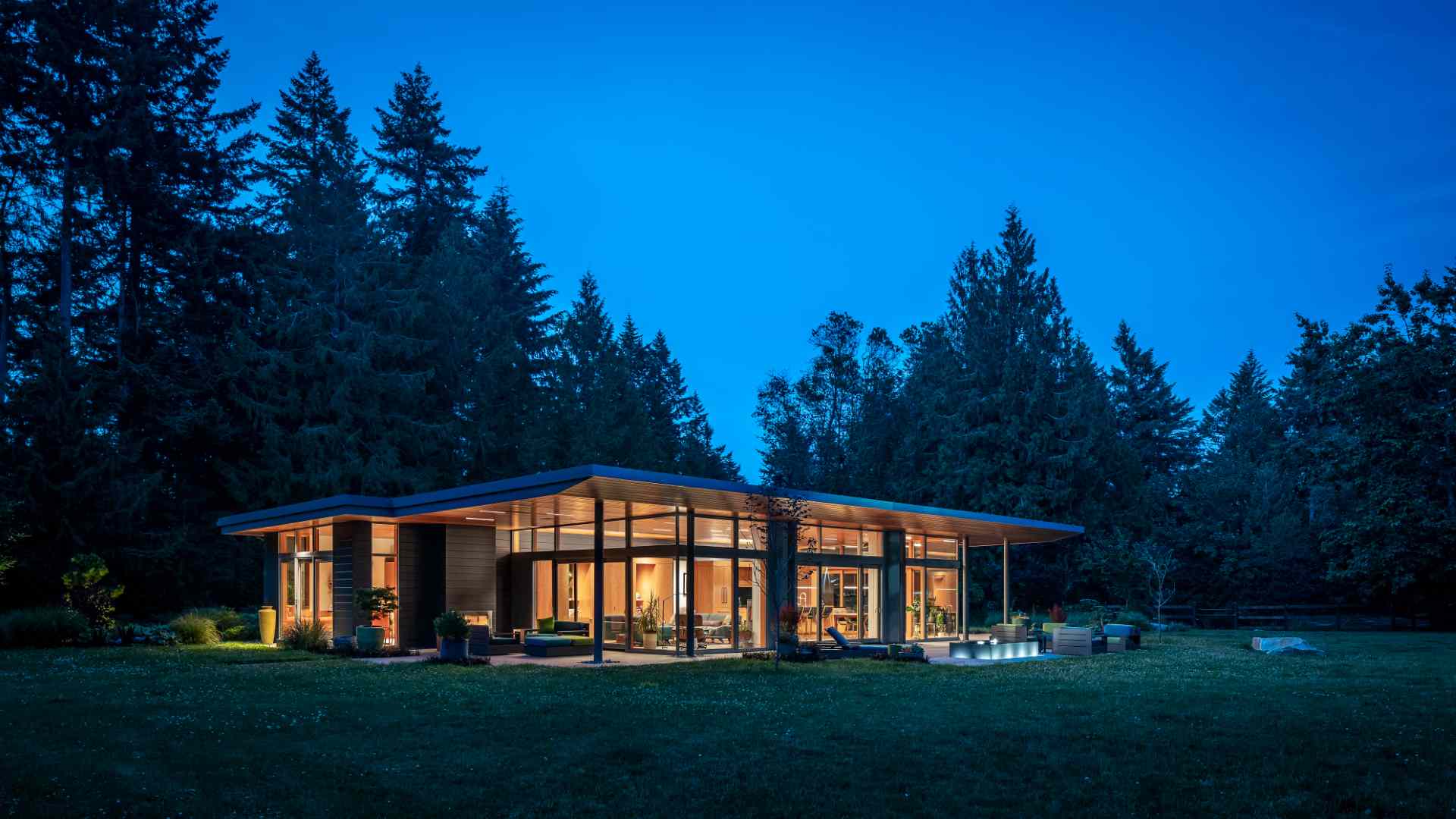
2. Thoughtful Layout: Private Retreats and Open Living
Two Distinct Zones for Function & Serenity
The home is divided into:
- Private Wing – Includes the primary suite, studio, and utility spaces for secluded relaxation.
- Open Pavilion – A light-filled living area that opens to the meadow on three sides, perfect for gatherings.
A Welcoming Entry with Artistic Flair
Approaching the home, visitors are guided by laser-cut metal panels featuring an abstract wake robin flower pattern—a personal touch chosen by the homeowners. These panels create a private courtyard housing an outdoor shower and sauna, adding both beauty and functionality.
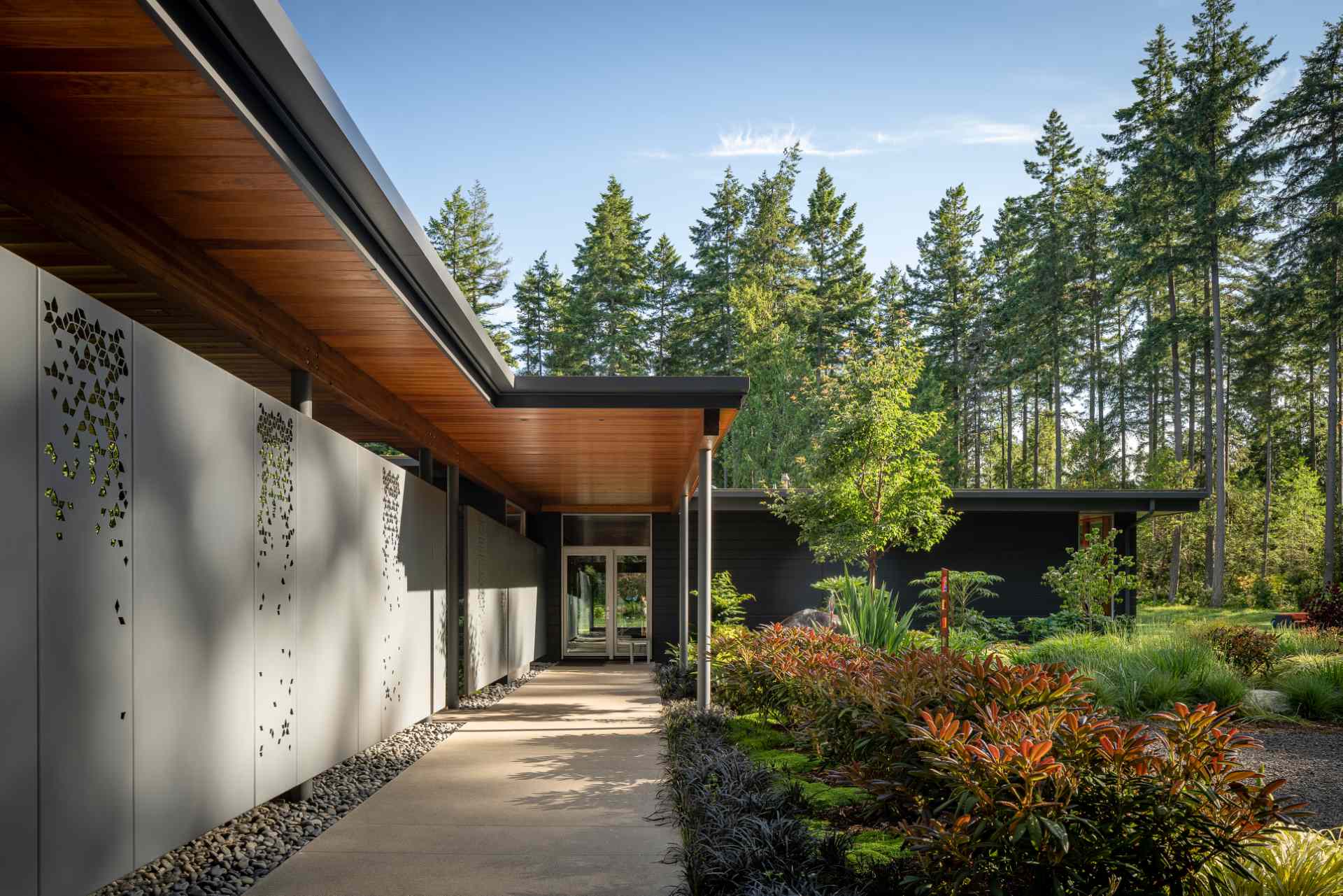
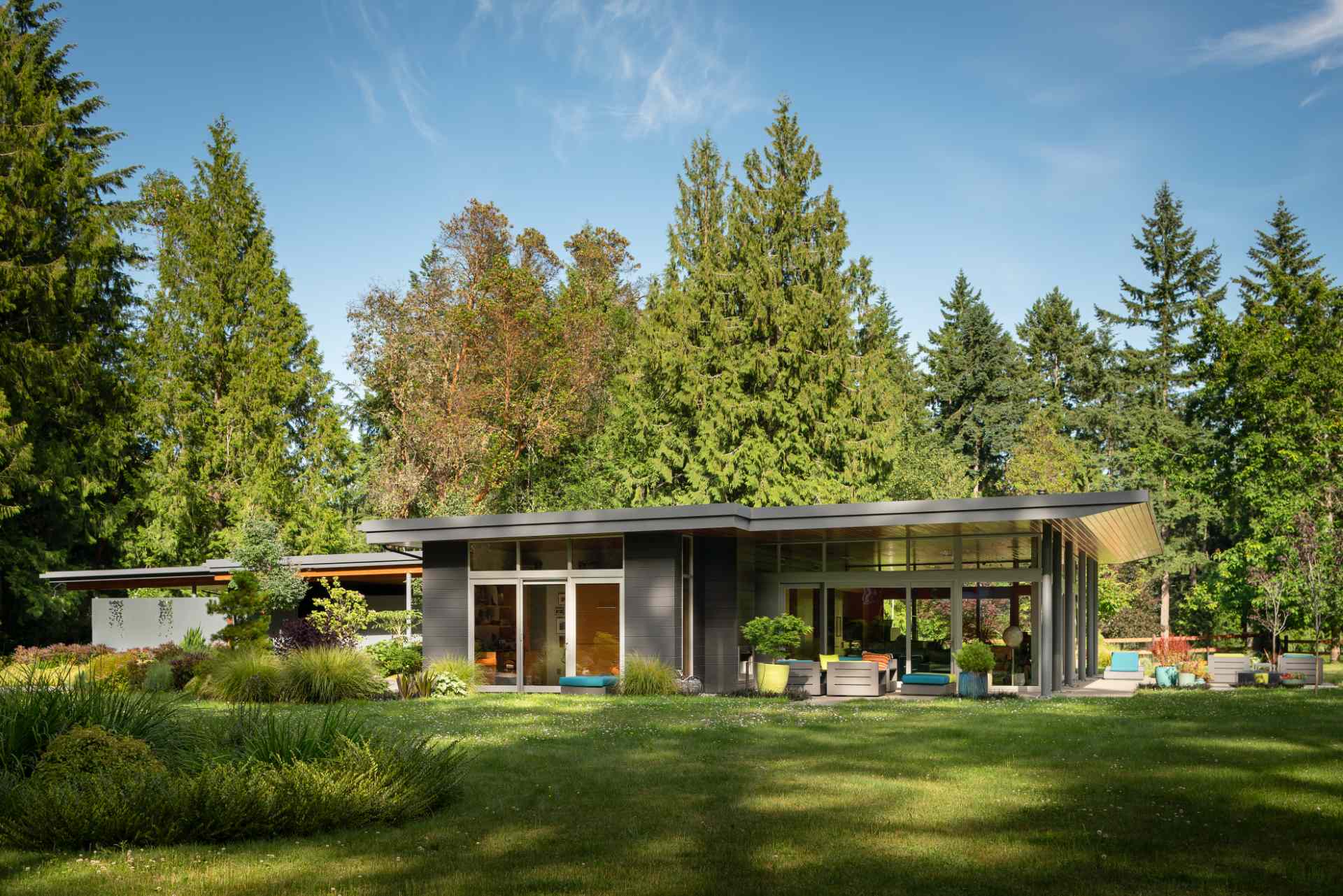
3. Indoor-Outdoor Living: Where Nature Meets Design
Living Room: Bright, Warm, and Clutter-Free
- Floor-to-ceiling windows bathe the space in natural light.
- A cozy fireplace adds warmth on cooler days.
- Custom cabinetry hides the TV and workspace, maintaining a clean aesthetic.
Kitchen & Dining: A Seamless Wooden Ceiling Flow
The wooden ceiling extends from the interior to the exterior, reinforced by slim LED lighting that enhances the continuity between inside and out.
Expansive Covered Patios
The wide roofline shelters generous patios, perfect for:
✔ Al fresco dining
✔ Relaxing in the shade
✔ Entertaining with scenic views
The concrete surfaces blend into the landscape, with strategic plantings softening the transition.
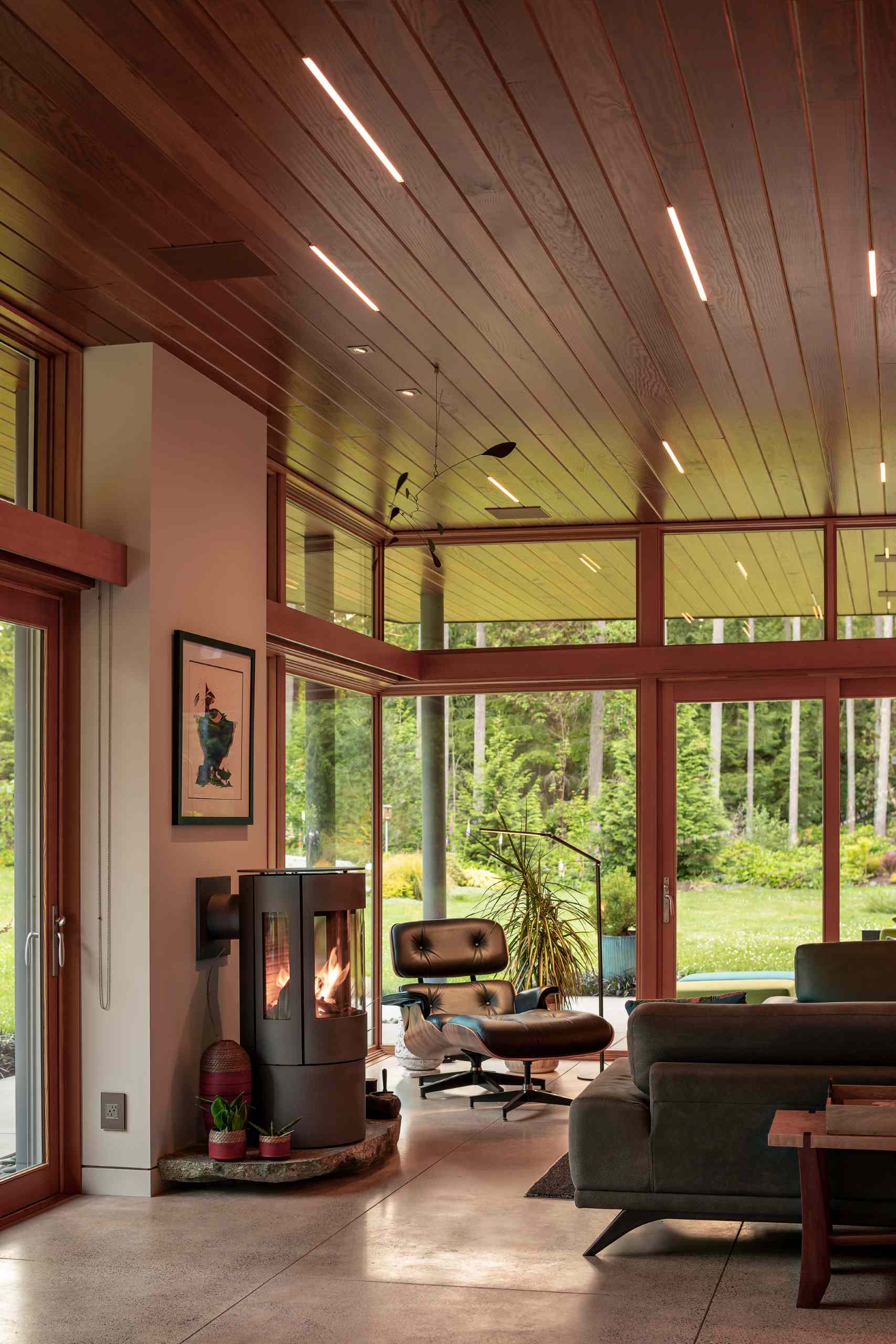
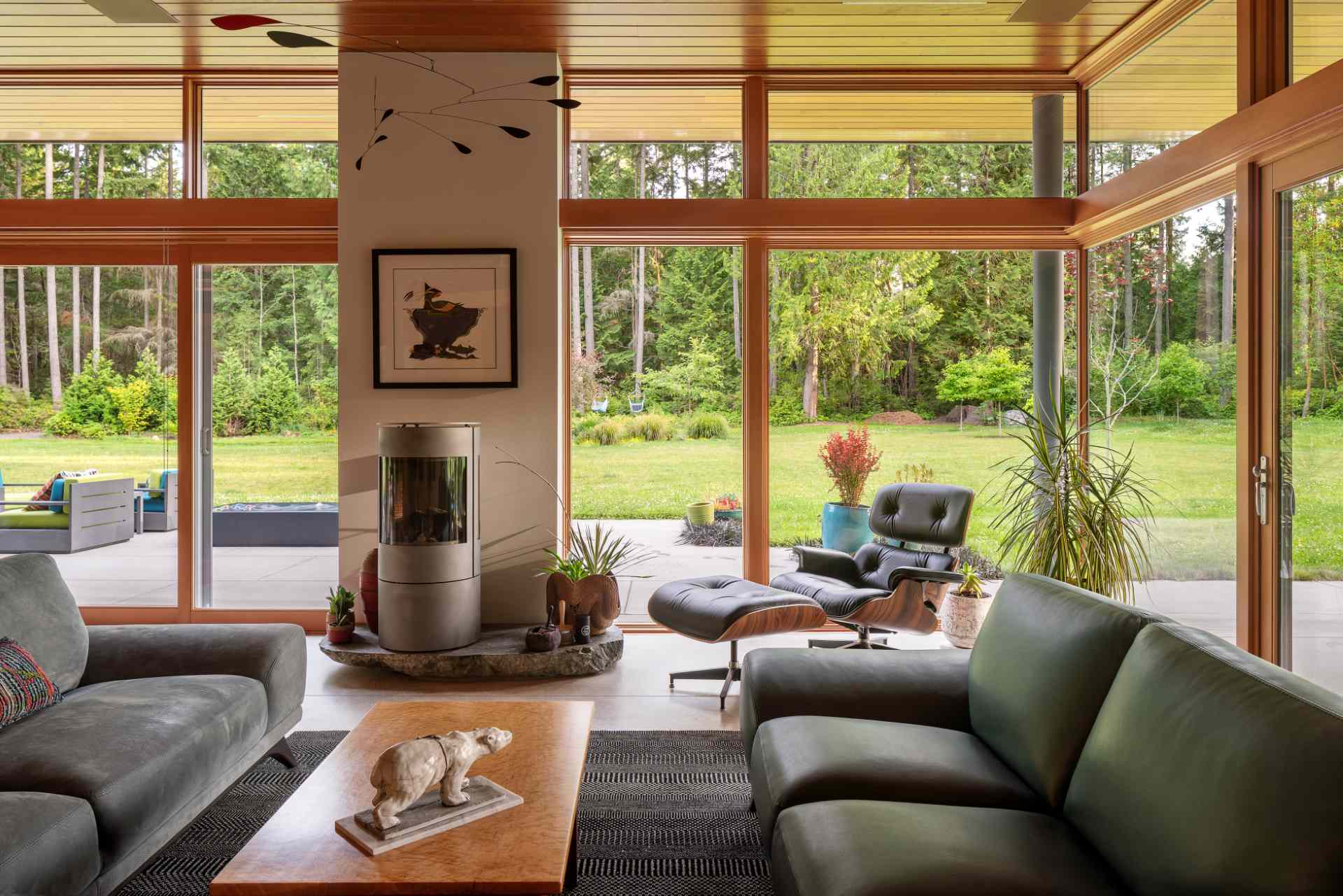
4. Restful Retreats: The Primary Suite & Wellness Spaces
A Bedroom Designed for Peace
- Floor-to-ceiling windows frame serene meadow views.
- A wood accent wall with the same floral motif ties back to the entryway.
Luxurious Bathing Experiences
- Indoor-outdoor shower
- Private sauna for ultimate relaxation
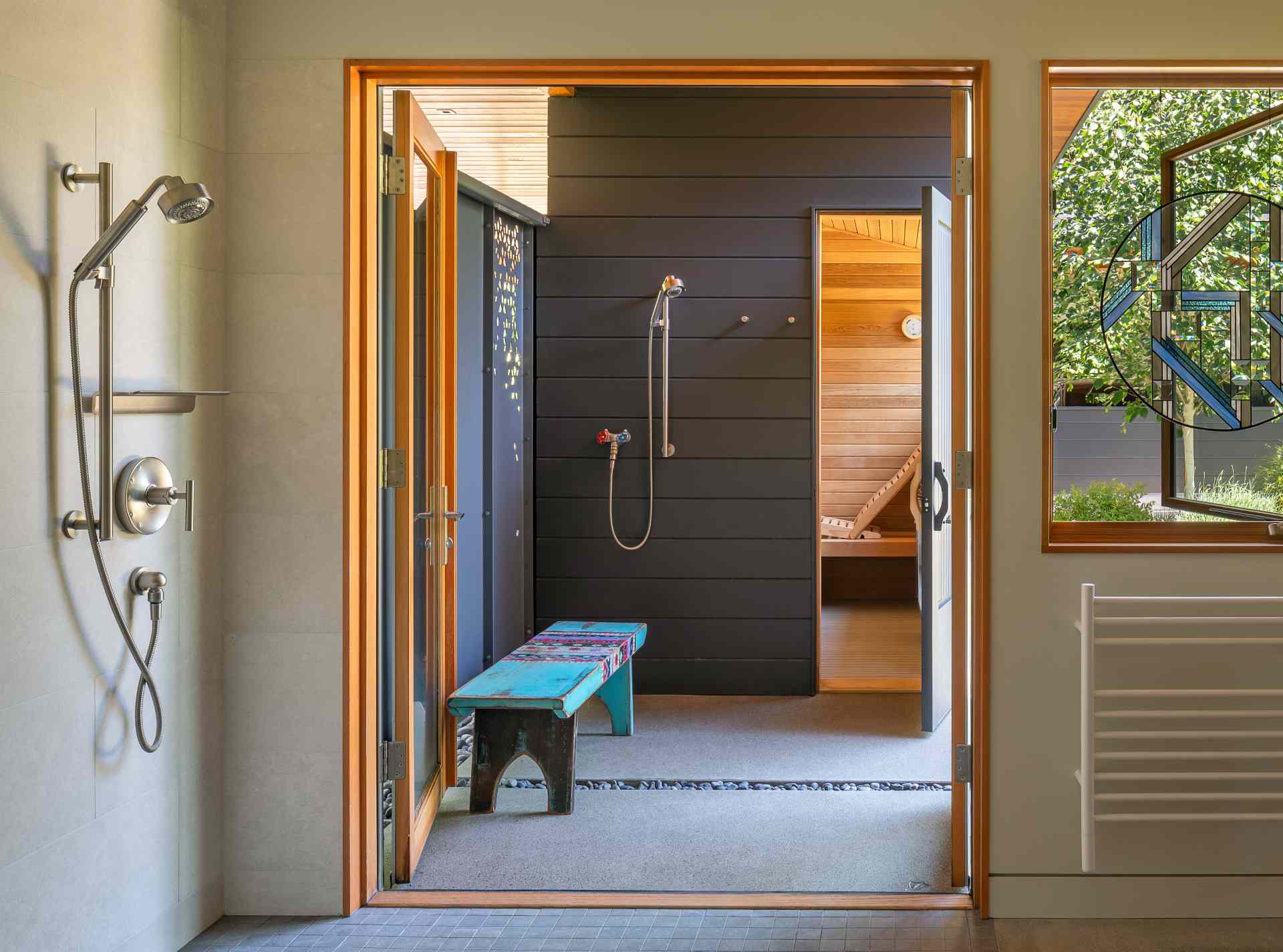
5. Behind the Design: Site Plan & Inspiration
The architects meticulously planned the home’s placement to optimize:
✔ Sun exposure
✔ Views of the meadow
✔ Privacy and openness
Design Team:
- Architect: Prentiss + Balance + Wickline Architects
- Landscape Design: Allworth Design
- Garden Design: Octavia Chambliss
- Builder: Hobbs Home Building
- Photography: Andrew Pogue
Final Thoughts: Why This Home Is a Nature Lover’s Dream
This Washington State residence proves that modern architecture and nature can coexist beautifully. With its unified roofline, sunlit interiors, and seamless indoor-outdoor flow, it’s a sanctuary designed for those who crave both style and serenity.
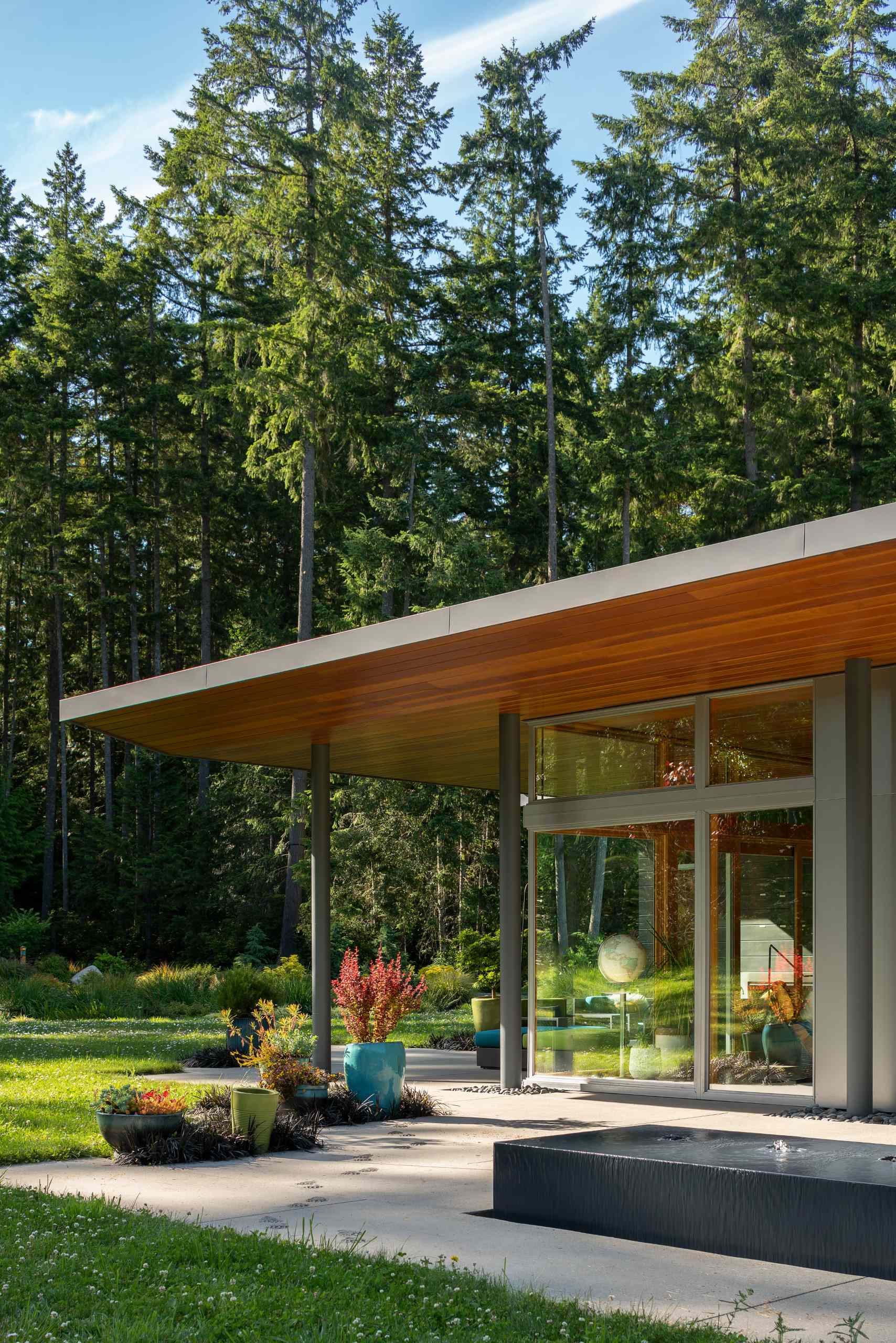
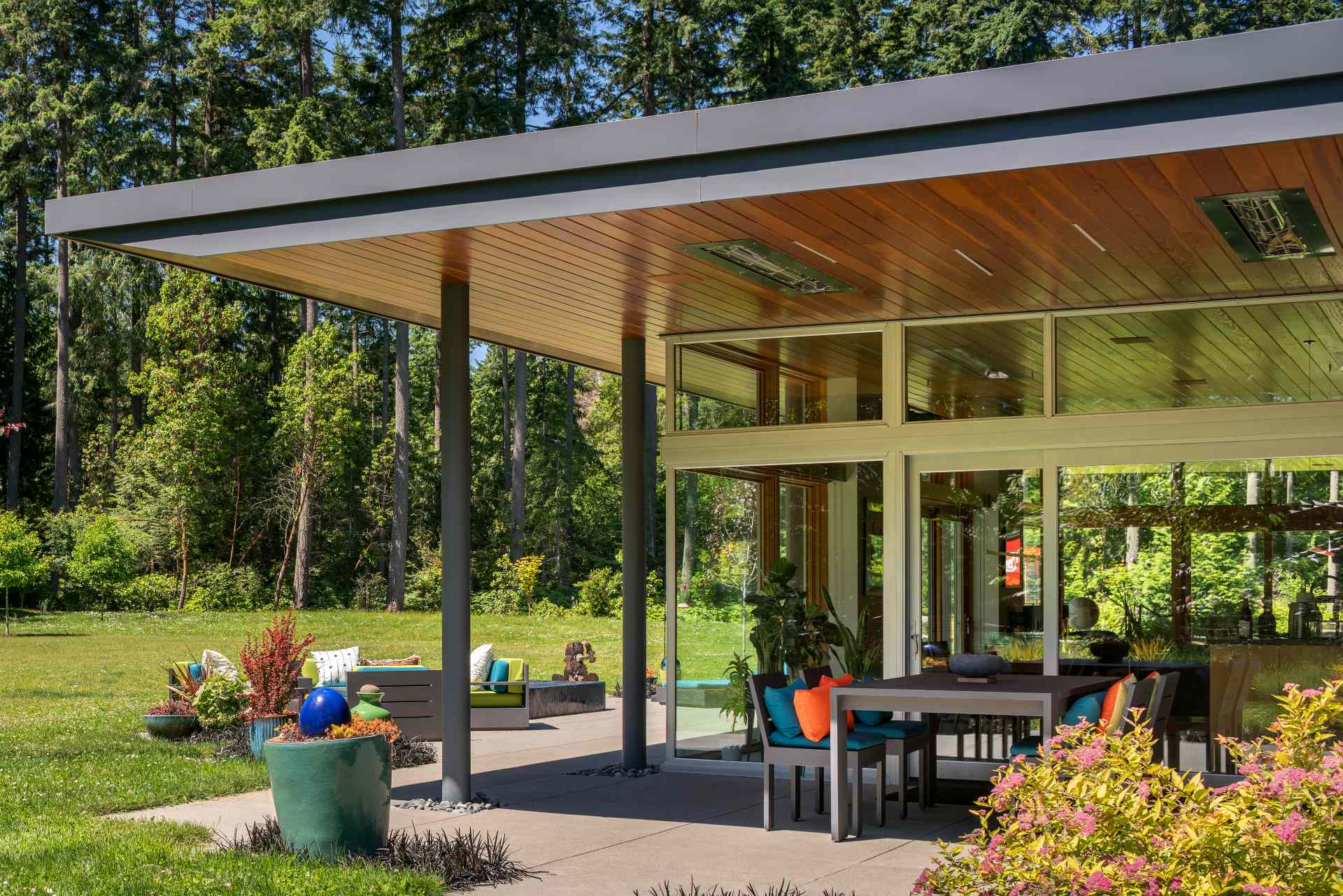
ArchUp for additional architectural articles

