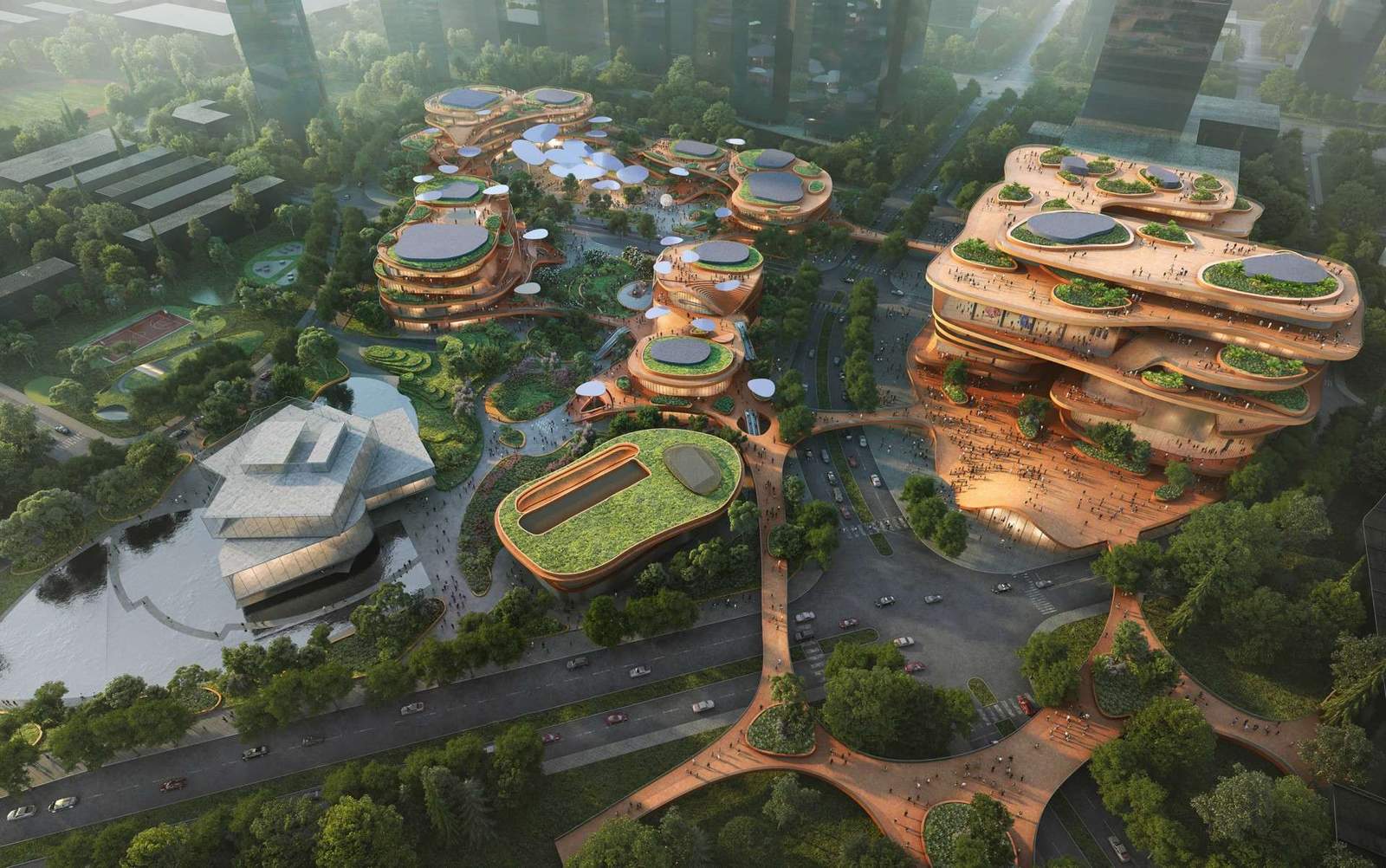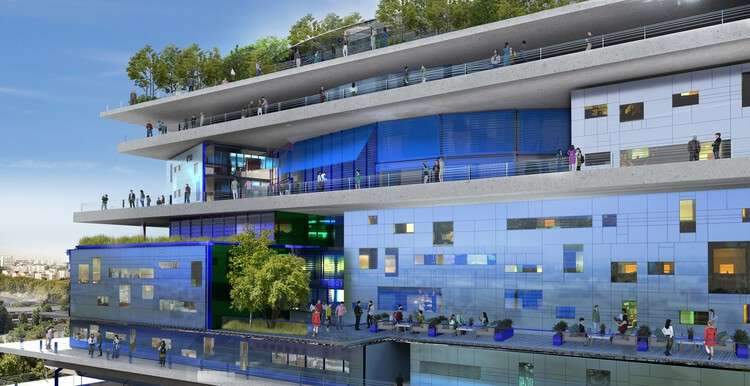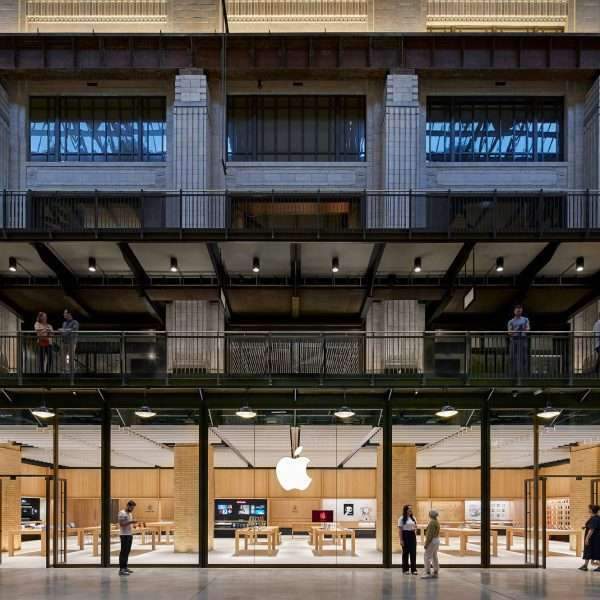MVRDV: Construction of Shenzhen Terraces Begins
Construction of the Shenzhen Terraces, designed by the architectural firm MVRDV, has begun. A mixed-use complex with a theater, library, and university that will eventually become the new vibrant center of the university district of Longgang in Shenzhen, China.
The project has a strong urban character, with the buildings appearing as a series of shaded terraces to optimize the public space and allow for outdoor activities even in a tropical climate. The complex will thus appear as the ideal new urban living room of the neighborhood. The second main element is the presence of green spaces, an aspect that MVRDV realized in partnership with the landscape architecture firm Openfabric.
Shenzhen Terraces will have an abundance of green space, as well as water features and paths that will help make it one of the most sustainable projects in the Chinese metropolis and a place of biological diversity for urban microfauna. In order to integrate the complex into the landscape, MVRDV and Openfabric have designed large green spaces that recreate the natural subtropical forests of the region and mix with grassy hills, courses, swimming pools, spaces for outdoor activities such as climbing or table tennis, and even green roofs. Indeed, to contribute to this landscape fusion, even the roofs of buildings, when not used by photovoltaic panels or for rainwater harvesting, become walkable green lawns.
As the name “Shenzhen Terraces” suggests, the most prominent elements of the buildings will be the large horizontal plates. The various functions of the complex will be distributed on these terraces arranged at various heights. The transparent facades and protruding terraces will contribute to the conception of the whole complex as consisting of these open and shaded spaces. The boundaries between interior and exterior will be completely non-existent and it will be possible to admire the green spaces for each activity.
The curvilinear trend of the terraces is designed to highlight certain parts of the complex, such as the entrances of the buildings, or to establish links between the different floors and the small outdoor auditoriums. This same trend will help create easily recognizable places for visitors to orient themselves within the complex.
The complex will offer a series of activities integrated with the many green spaces. These include a theater, library, museum, conference center and stores, in addition to spaces dedicated to university education. The terraces, mainly horizontal, will offer an interesting contrast to the original context, characterized by the verticality of the skyscrapers. In addition, the terraces will also meet important ecological criteria. Their protruding parts would shade the underlying spaces and their sinuous aspect will favor the flow of the winds and thus the natural ventilation of the interior and exterior spaces.
The combination of these large terraces with pathways and green spaces will contribute to a human-sized perception of the whole complex, becoming an example of integration of public space and landscape in a dense metropolis like Shenzhen.







