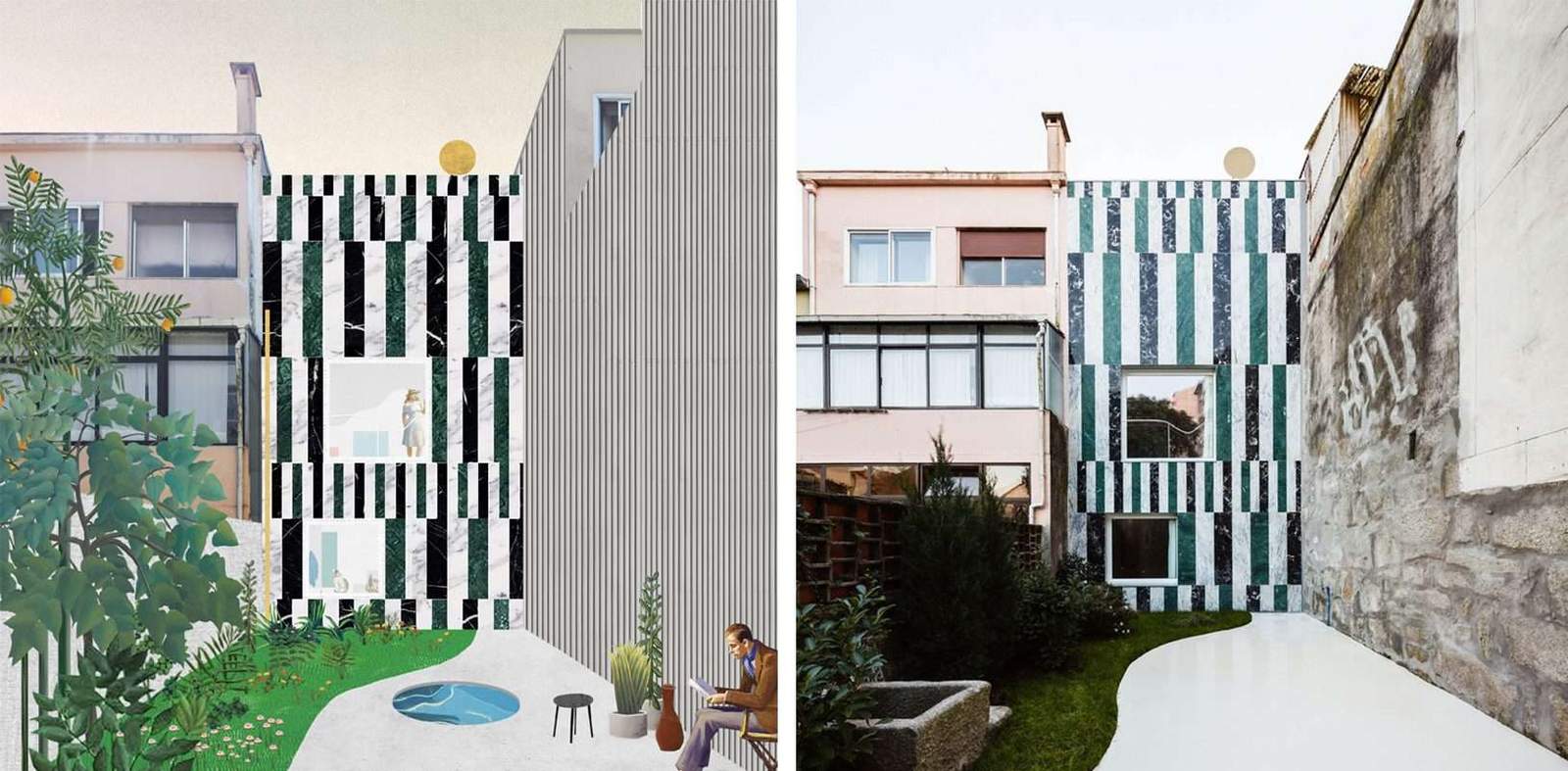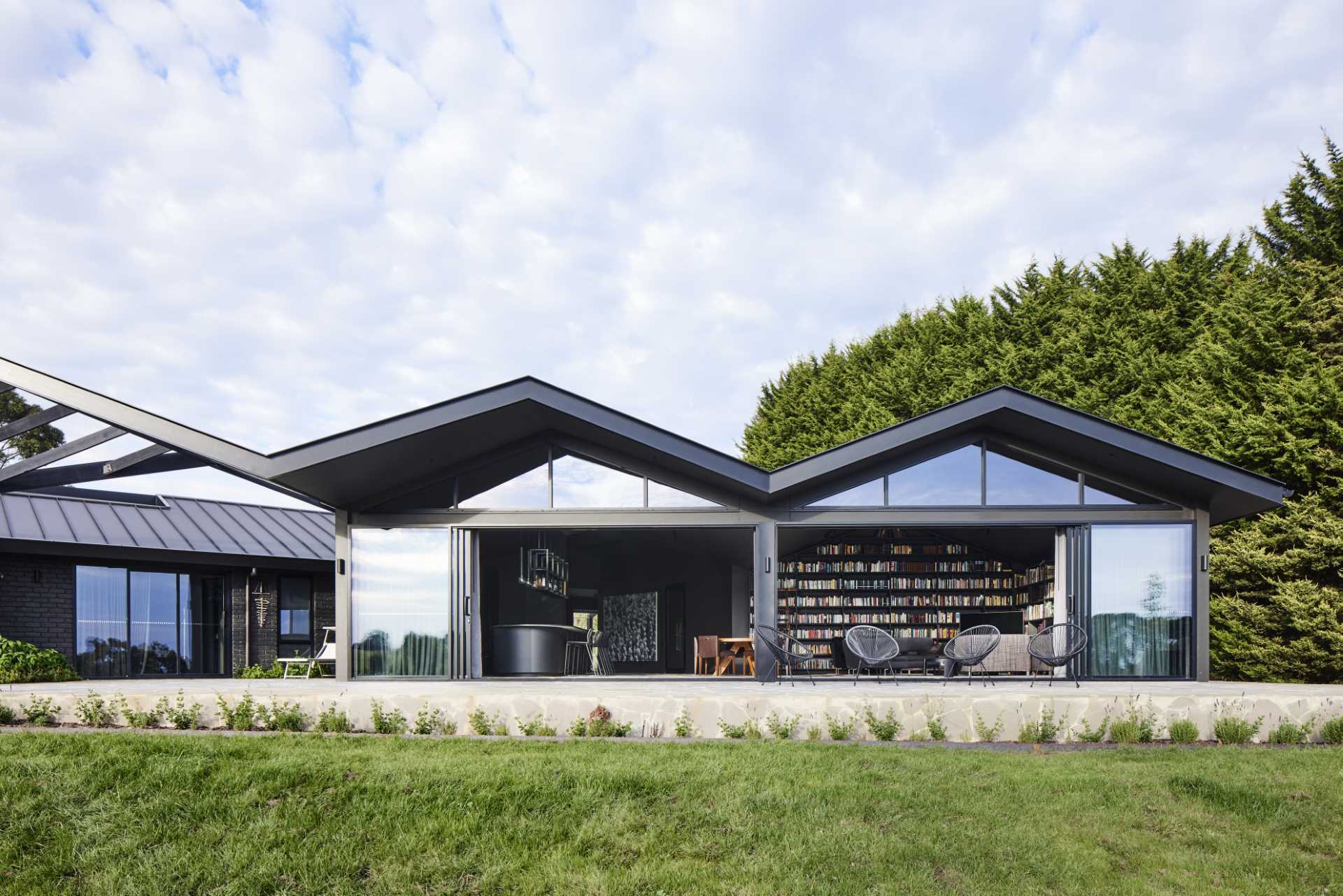MVRDV’s first U.S. project makes a splash in Washington Heights, but is that a good thing?
Introducing a tower to Washington Heights, one of the northernmost Manhattan neighborhoods where most of the largely pre-war brick buildings top out at six stories, was always going to be difficult. It would take a sensitive hand to install a tower that respects the area’s history and mix of incomes and backgrounds without overshadowing it.
So it might come as a surprise that to hear that MVRDV’s first completed project in the U.S. is exactly that—given the firm’s reputation for nonstandard massings and novel material experiments. And it might come as an even bigger surprise to hear that apart from its multicolored glazed brick facade, the Radio Hotel and Tower plays it safe, even mediocre.

Rising 22 stories and spanning 213,666 square feet, the combination 221-room hotel and office complex has been in the works since 2013. A collaboration between MVRDV and local boutique developer Youngwoo & Associates, the tower at 2420 Amsterdam Avenue has grown on the site of a former gas station at Washington Heights’ easternmost edge. Overlooking the Washington Bridge, High Bridge and newly rejuvenated Highbridge Park, Harlem River, and peering deep into the Bronx, the new tower almost makes sense for the location just for the views alone. That stretch of Amsterdam Avenue is particularly flat and barren seeming, and connects to a tangle of east-west interstate lanes.
Despite its seeming isolation to the uninitiated, Radio Hotel and Tower is less than 70 blocks from Columbia’s main Morningside campus, less than 60 blocks from its burgeoning Manhattanville campus, and only about a dozen blocks from the Columbia University Irving Medical Center. The university was involved in the planning process as it hoped to accommodate visiting families. The gambit appears to have been successful; although the office portion of the project isn’t open yet, the entrance to the hotel was bustling with guests when I went to visit.
Although I’ve been watching the tower rise from my apartment on the western edge of Washington Heights since ground was broken in early 2020, this was the first time I had gone inside. I had read the complaints on the neighborhood Facebook groups about the longstanding pool of water at the construction site and saw its windowless rear countless times (all of the mechanical systems were pushed to the western side and it lacks windows as a result), but rarely bothered approaching from the Amsterdam Avenue side.

MVRDV and Youngwoo & Associates are hoping to draw residents and tourists to that stretch thanks to the project’s mixed programming. Aside from breaking up what would otherwise be an unforgiving massing, the different colors of the facade delineate each component—the red, teal, and magenta blocks contain hotel rooms and Dominican restaurant Jalao, the ground-floor gray block contains retail and office space, alongside larger offices in the orange block and smaller offices in the yellow section. A single-story, horizontal floor bridges the office and hotel sections and leads out to terraces that provide views to Midtown Manhattan and beyond. Finally, the offset green cube at the very top, the tower’s crown, will contain a restaurant.

It’s unfortunate that when taken altogether, the effect is middling. The slick glazed brick has a nice finish and depth of color up close, but the facade’s thinness is all too evident when side-by-side with rough, historic brick.
It’s an apt metaphor for the entire project. Despite attempts at better integrating it with the surrounding neighborhood—the color coding is drawn from nearby signs and historic brick work, 70 percent of the employees are local, and locally-sourced art adorns the interiors—Radio Hotel and Tower sticks out like a sore thumb. Most of the time, the surrounding neighborhood will be looking up at a flat, windowless monolith, which is, thankfully, alleviated at ground level as the tower’s setback hides it when looking up from the base.

The $300 million project may be more fitting for Midtown, where it would blend in with similarly shaped contemporaries, rather than as a statement tower. Its neighbors are by-and-large brick boxes too, but they maintain a coherent streetwall with concurrent cornices. By comparison, Radio Hotel and Tower is boxy, unwieldy, and both too generic and singular.
While not technically deficient, it’s still an overall disappointing showing from MVRDV. The name more evokes Rotterdam’s tubular Markthal, the viral Tianjin Binhai Library in China, or any of the firm’s recent sculpturally carved, ground-up neighborhood plans, than a plain box.
This isn’t to say I blame the firm; building anything in New York is a challenge, and a more unique proposal would more than likely have been shot down. I also don’t think the site is wrong for something like this, as it sits on the end of a major thoroughfare and didn’t displace anything of value. It’s just that in form and finish, Radio Hotel and Tower reads as too much of a compromise between the project’s material demands and MVRDV’s design sensibilities. The industrial finishes, such as blue-tinted concrete and patterned terrazzo flooring, are nice touches, and the project is overall well furnished. The building itself conceals a well realized internal courtyard that’s open to the public (but there’s no signage indicating that as of yet), and the views from the upper floors are undeniably beautiful. It’s just that in scale, cost of a room, and intended audience, it’s clear who the project is and isn’t intended for.

Only time will tell whether the Radio Hotel and Tower will become a neighborhood fixture once the offices and second restaurant open, or if it, like its eponymous mast, will stand out until the rest of the area catches up.


