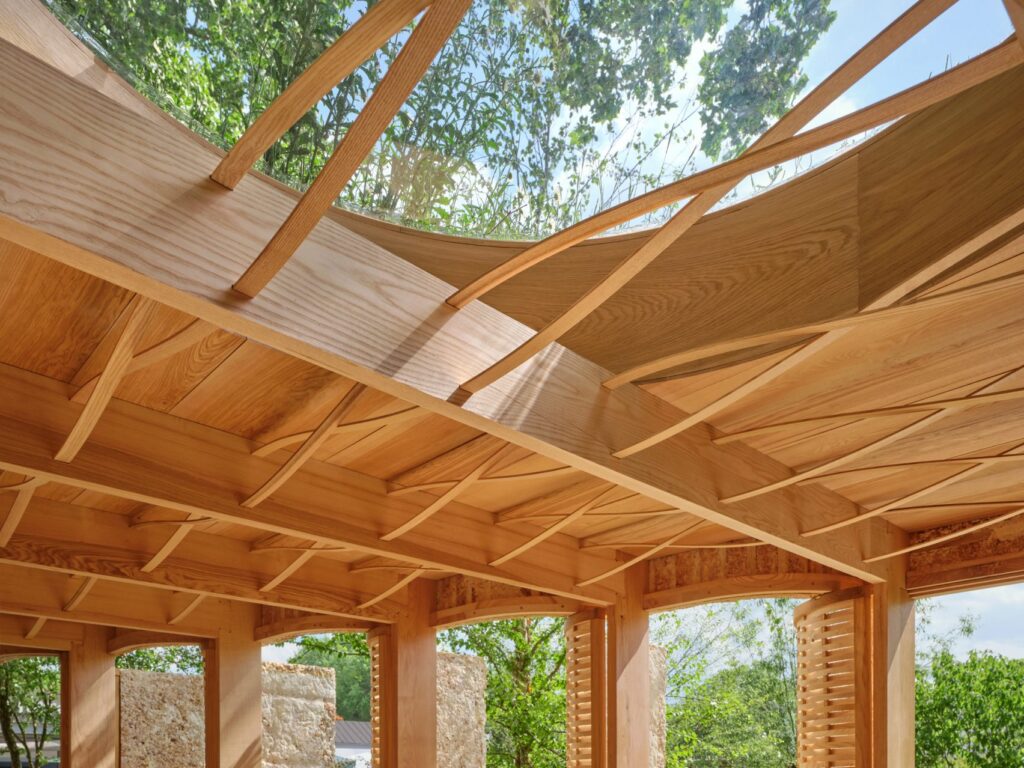Mycelium Pavilion at Chelsea Flower Show
Urban Ecology Meets AI in a Living Pavilion
Studio Weave’s mycelium pavilion at the Chelsea Flower Show 2025 presents an unconventional approach to blending digital infrastructure with natural materials. Designed in collaboration with landscape designer Tom Massey and sustainable craftsman Sebastian Cox, the structure explores how architecture can actively contribute to ecological awareness and urban forest health.
Commissioned by Avanade, a digital consultancy, the pavilion houses technologies that monitor the wellbeing of urban trees. Yet, beyond its function, it offers an architectural proposal: a compostable, modular building that exists in active dialogue with its environment — material, digital, and social.
Referencing the Everyday Garden Shed
The structure is intentionally modest in form. Studio Weave, led by architect Je Ahn, based its concept on the familiar British garden shed — a quiet space of reflection, storage, and gardening. But here, that typology is reimagined into a high-performance shelter where environmental data is collected, processed, and shared.
Rather than isolate technology from landscape, the mycelium pavilion Chelsea Flower Show seamlessly embeds AI infrastructure into a space that feels handcrafted and alive.


Material Innovation as Message
The primary materials — locally felled ash and mycelium — are not just sustainable; they carry meaning. The ash wood was harvested from trees infected by ash dieback, and would normally be incinerated. Instead, it was repurposed structurally and aesthetically, finding new life in woven cladding panels and structural bracing.
Mycelium, cultivated in Cox’s Kent workshop, forms the fluted façade. Its natural irregularity and texture are unfiltered, offering a surface that resists industrial perfection. The visual and material presence of mycelium draws metaphorical parallels to AI — both operate through invisible, interlinked networks that enable communication, adaptation, and prediction.
Mycelium networks, often termed the “wood wide web,” are an ecological infrastructure beneath forest floors. Here, they mirror the data systems that Avanade uses to monitor tree health. This is not poetic coincidence — it’s embedded meaning through architectural choice.
Structural Craft: Ash Noggins in Tension
One of the most innovative elements lies hidden in the roof structure: ash noggins, traditionally blocky and in compression, were designed to work in tension. This shift leverages the fibrous nature of the material, creating torsional stability through lightweight strips. Ahn suggested this might be an industry first — a subtle but meaningful reinvention of a common element.
By treating even the humble noggin as a site of material experimentation, the pavilion champions precision over spectacle. It argues for a future in which material logic is not secondary to form, but central to architectural expression.


Flexibility and Prefabrication
Prefabricated in four volumes (3.2m x 3m x 3m), the structure was rapidly assembled onsite within a week. Despite its lightweight appearance, the design is robust — screens open to ventilate, light flows freely, and spatial zoning accommodates both public and private programs.
One end includes a kitchenette and table for AI-related workshops. The opposite end hosts a “mycelium parlour,” a darker, humid space where fungal growth is visible — a living example of the very material intelligence the project promotes.
Landscape Integration and Waste Recovery at Mycelium Pavilion
The surrounding garden, designed by Massey, was made entirely from reclaimed and organic materials. Paving stones were salvaged from past Chelsea show gardens, and all planting focused on native species and soil recovery.
Rather than being a backdrop, the garden and pavilion work as a system. The screens open to blur thresholds, and data collected from nearby trees becomes part of the immersive experience inside the space. This is not exhibition — it’s prototype ecology.



Recognition and Future Legacy
The mycelium pavilion Chelsea Flower Show received a Gold Medal and the Best Construction Award — recognition not just for design, but for a new methodology that links ecology, fabrication, and education.
Following the show, the pavilion will be relocated to Manchester’s Mayfield Park. There, it will continue to support public education around urban forestry and AI integration, proving that temporary architecture can evolve into long-term civic infrastructure.
Critical Conclusion: Architecture as Network
This pavilion is more than a novelty — it presents a serious proposition for how architecture can embrace organic intelligence. By positioning mycelium not just as material but as metaphor, the project asks us to reconsider the boundary between technology and biology.
It also challenges architectural norms: why can’t data infrastructures be beautiful? Why can’t compostable materials host advanced AI? In an age of climate urgency and digital complexity, this project offers a critical synthesis — one where structure, data, and ecology operate not in isolation, but as a single, responsive system.
The real success of this pavilion lies in its ambition: to make intelligence — botanical, fungal, and digital — visible, tactile, and architectural.
For anyone looking for a reliable and up-to-date architectural resource, ArchUp offers fresh content covering projects, design, and competitions.
Photos: Daniel Herendi.
More on ArchUp:







