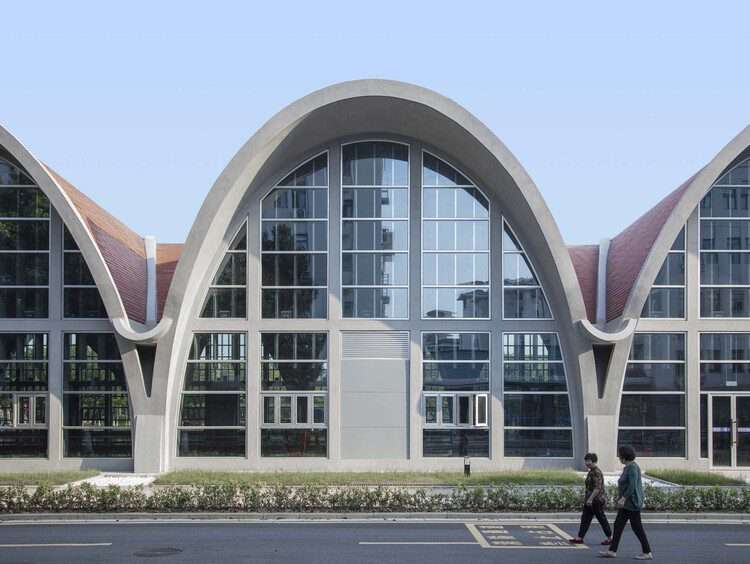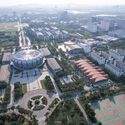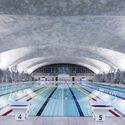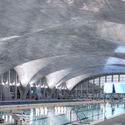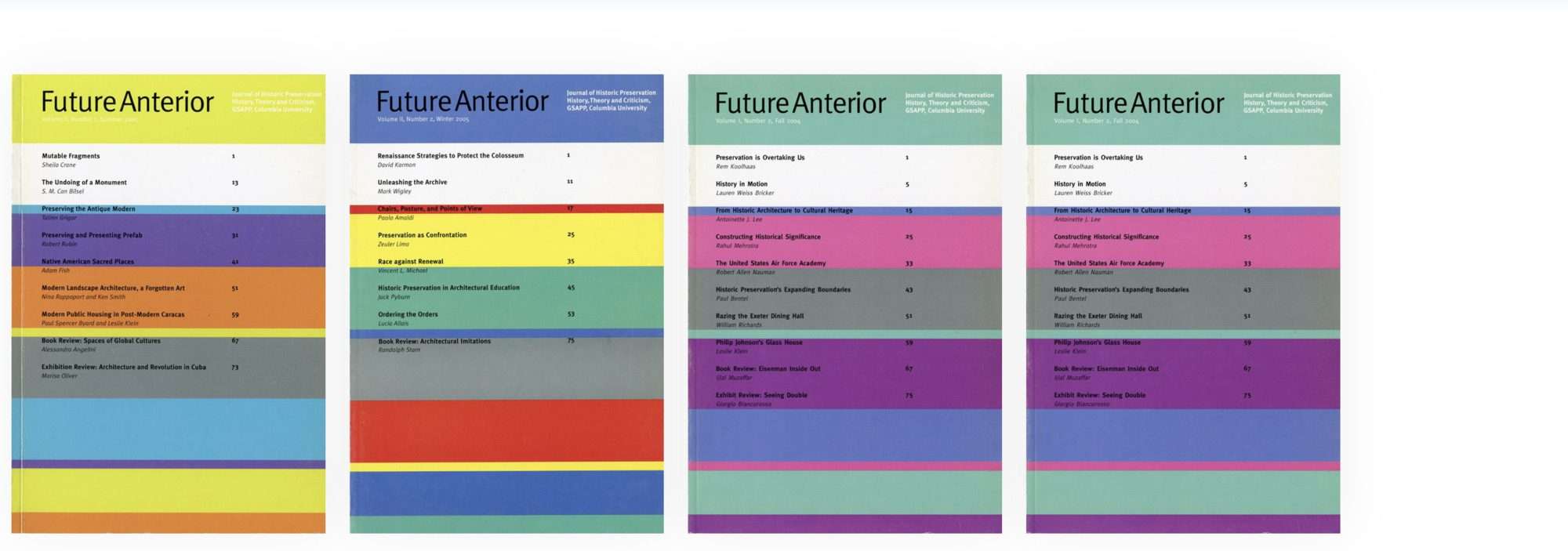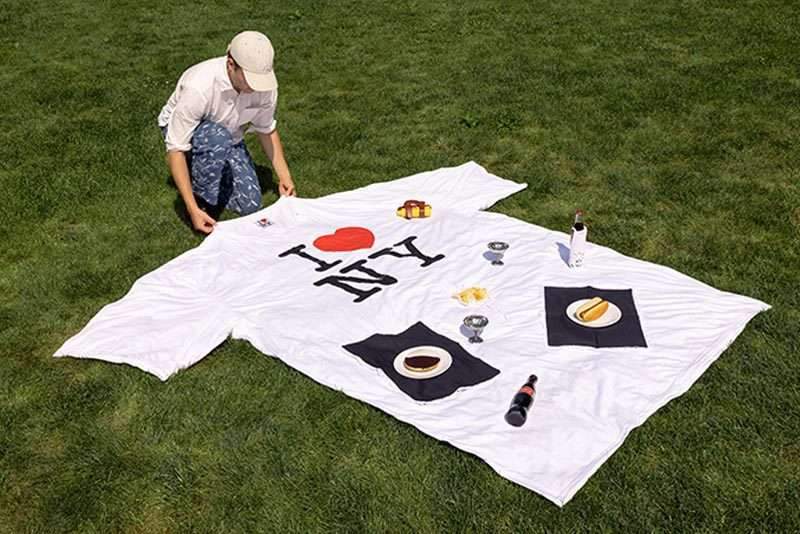Natatorium of Southeast University / SEU-ARCH Zhou Qi Studio
Natatorium of Southeast University / SEU-ARCH Zhou Qi Studio
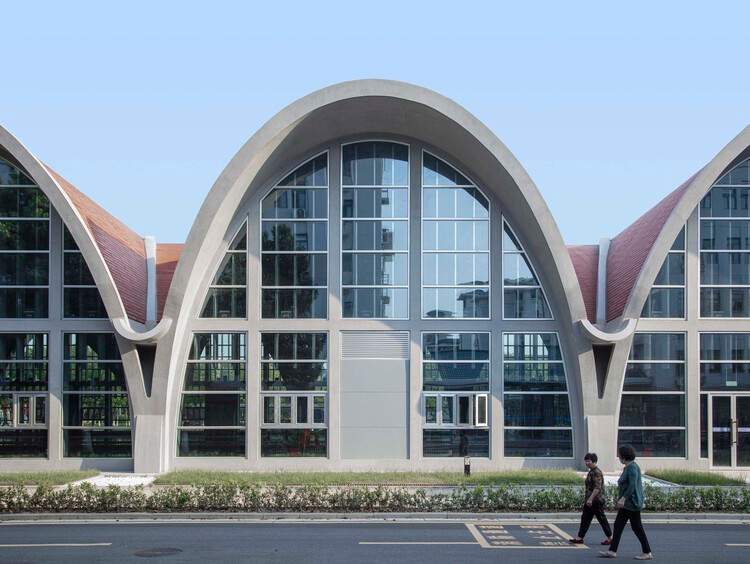
- Area of this architecture project
Area:
5650 m² - Completion year of this architecture project
Year:
2022
Lead Architect:
Qi Zhou

Text description provided by the architects. The Natatorium of Southeast University is located near the east gate of the Jiulonghu Campus, on the north side of the gymnasium. It is the first indoor swimming pool in the history of Southeast University. Considering that the campus is relatively empty and sports buildings are often huge in scale, the design uses continuous circular arches to break the body into pieces, to eliminate the sense of alienation of the volume. The arc of the building is like a flower, woven together in 7 repeating forms, which makes it look lively. In addition, the building does not have a so-called “top roof”, its roof and wall as a whole.
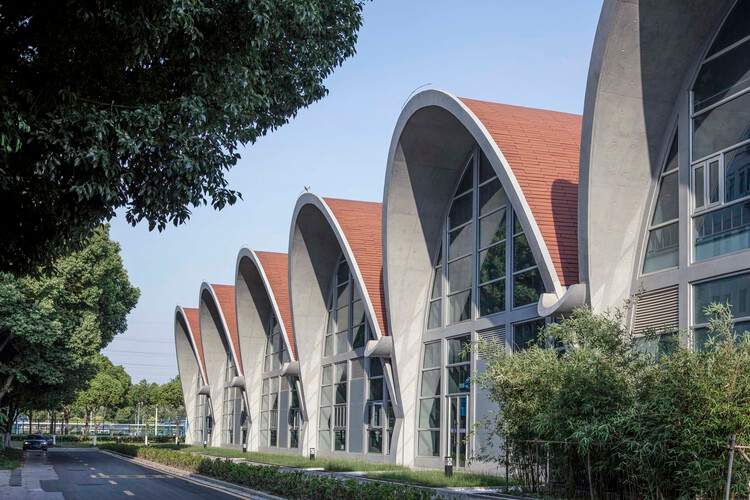
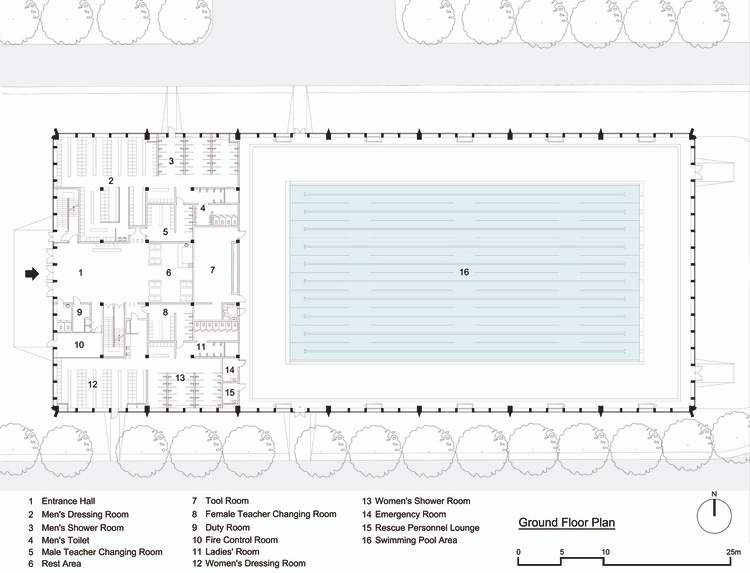
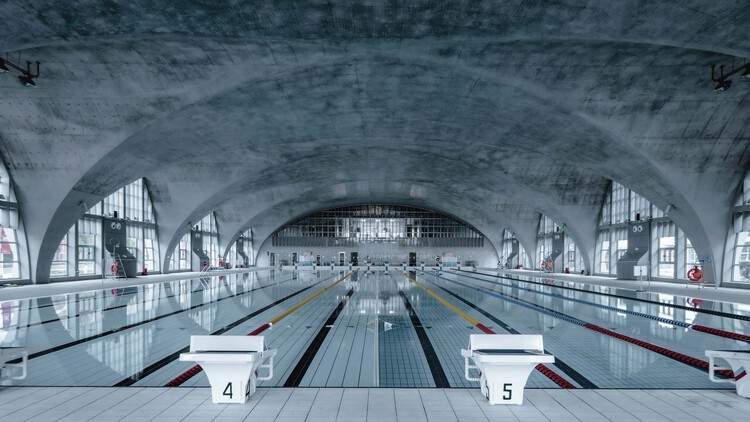
The internal space of the natatorium is made up of multiple curved surfaces to form a sense of space rhythm. Fluid water, dynamic people and static architecture, gray concrete, and blue water, sunlight refracted by louvers, and shadows formed by geometric form, all of which stimulate a strong sense of place. The arch structure of concrete is in line with the mechanical requirements, and the facade uses a large area of glazing, which forms an interaction between behaviors and sights of the people inside and outside.
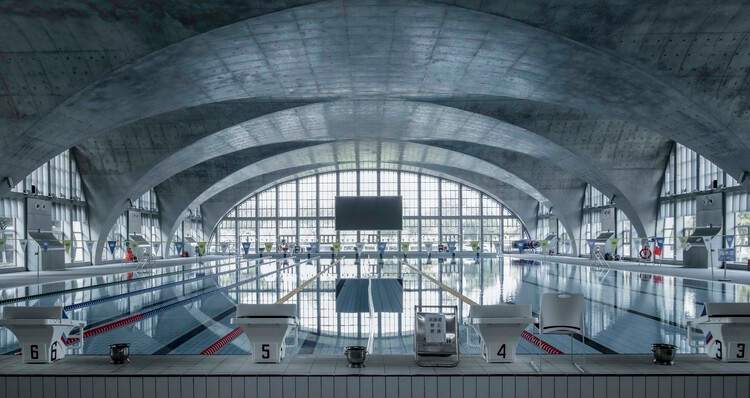
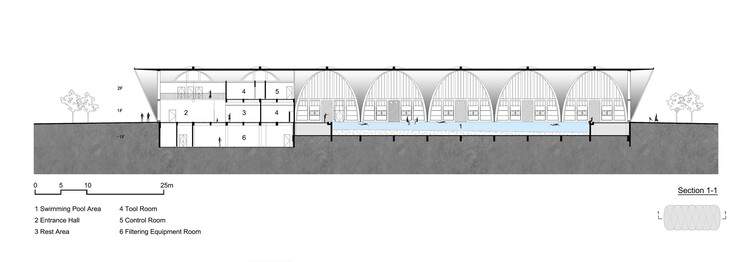

The main function of the Natatorium of Southeast University is to provide the campus with a fitness venue for swimming and training. The plane is rectangular, the swimming pool is a standard size of 20*50 meters, and the water circulation equipment and machinery are set underground. The internal space of the natatorium is organized in the manner of a regular gymnasium, with a changing room and swimming pool on the ground floor and a gym and classrooms on the second floor.
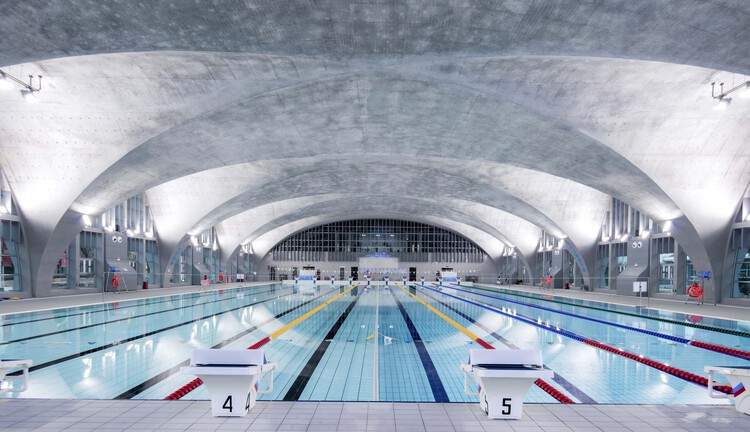
In the process of construction, the natatorium used cast-in-place concrete, which requires much manual prefabrication of formwork. The scaffolding covered the whole site, which was more than 10 meters high, and covered an area of 120*40 meters. Casting curved arches in mid-air is an anti-trend, anti-industrial architectural behavior. Each concrete arch meets a point when it falls to the ground and the excess is “sheared” off to form a natural arch bottom, which cannot be accomplished through assembly.

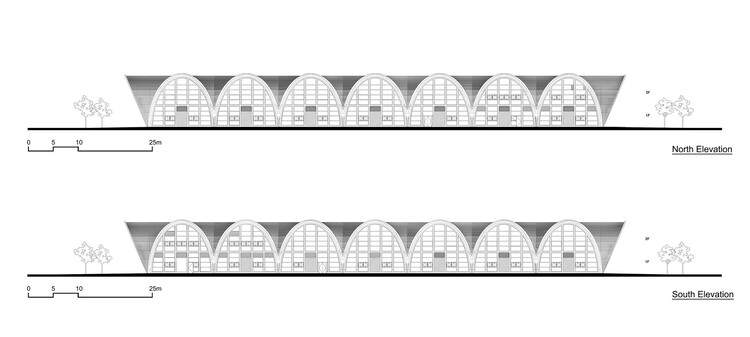
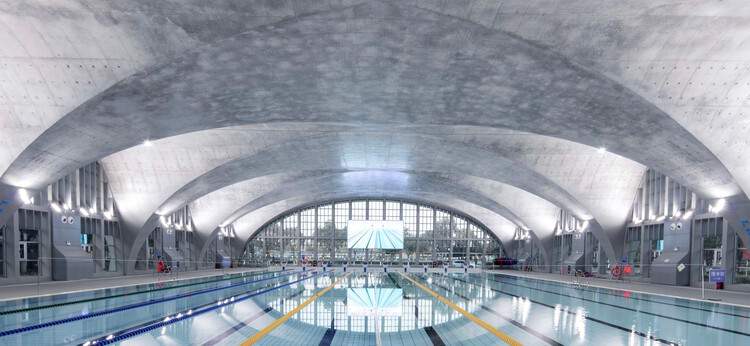
In this design of the natatorium with 7 continuous concrete curved arches, the main problems here are: one is span, and the other is humidity. If a steel structure is used in the design, a beam with a height of 2 meters is needed for a span of 40 meters. However, using a concrete curved arch can well meet its structural requirements. In addition, the moisture of a swimming pool can corrode metal components over time, but concrete does not fear water. The ceiling of the natatorium is not equipped with lamps, which are all installed on both sides, and the concrete surface is also free of paint and decorations, to present the most authentic state of the structure and materials. The skin of the building is dry-hung with red terracotta tiles, which are fired at 1200 degrees Celsius by modern technology. The tiles are sustainable and can be replaced for 150 years. The scale of the terracotta tiles is similar to the bricks, and it uses cross-peak splicing. This artisanal effect contrasts with the huge size of the concrete. All of the materials show their natural colors, so that the structure is the building, and the building is the structure itself.
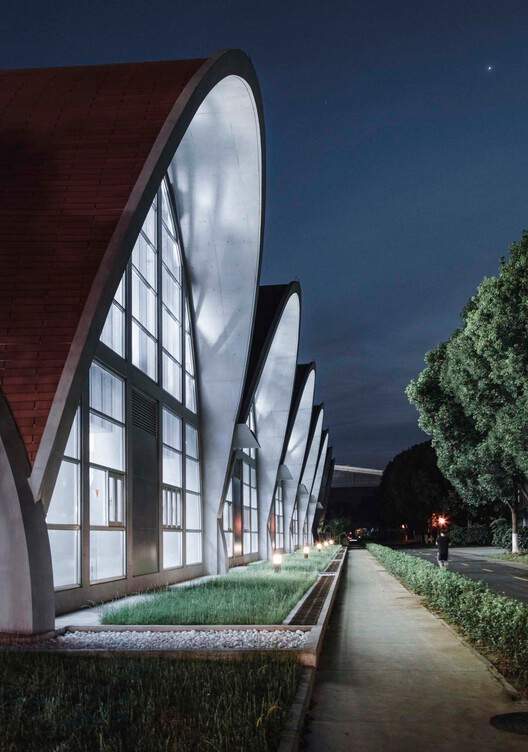
Real construction will save a lot of maintenance costs. Therefore, good architecture does not have to be expensive architecture, nor does it have to be magnificent architecture, it should be a very pure and real state of nature.

